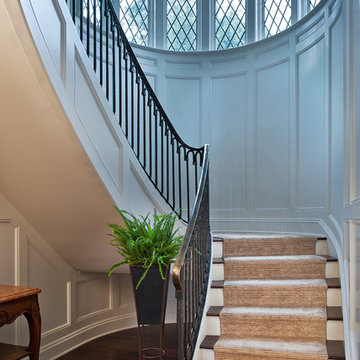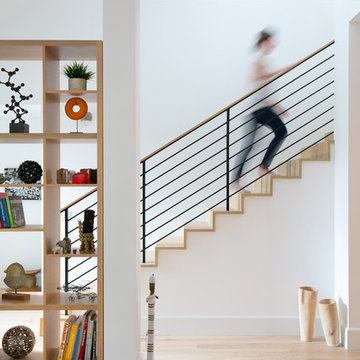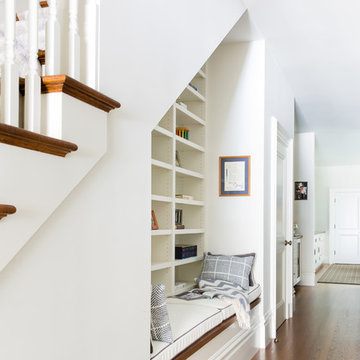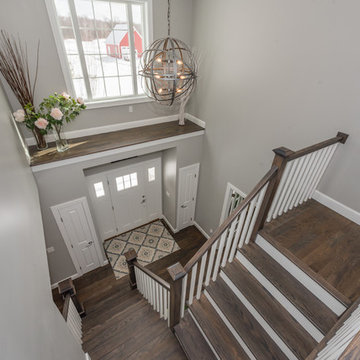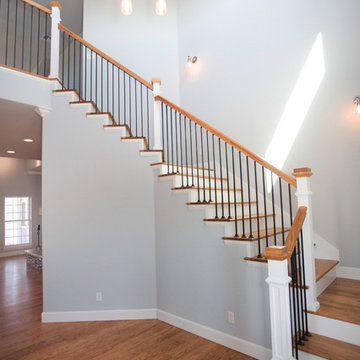Idées déco d'escaliers bleus, blancs
Trier par :
Budget
Trier par:Populaires du jour
121 - 140 sur 82 585 photos
1 sur 3
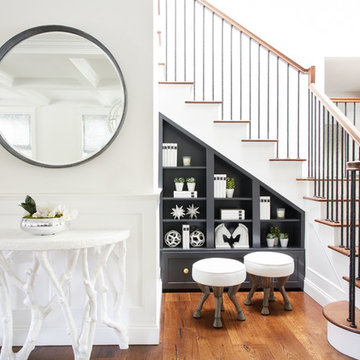
Colorful play room
Photography by Madeline Tolle
Cette photo montre un escalier peint chic en L avec des marches en bois, un garde-corps en matériaux mixtes et rangements.
Cette photo montre un escalier peint chic en L avec des marches en bois, un garde-corps en matériaux mixtes et rangements.
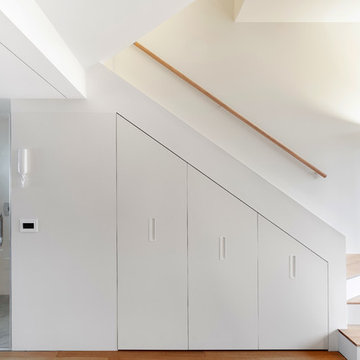
Автор: Studio Bazi / Алиреза Немати
Фотограф: Полина Полудкина
Idée de décoration pour un petit escalier peint design avec des marches en bois, un garde-corps en bois et rangements.
Idée de décoration pour un petit escalier peint design avec des marches en bois, un garde-corps en bois et rangements.
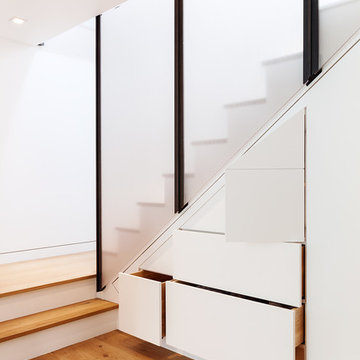
Michele Lee Willson Photography
Cette image montre un escalier peint design avec des marches en bois et palier.
Cette image montre un escalier peint design avec des marches en bois et palier.
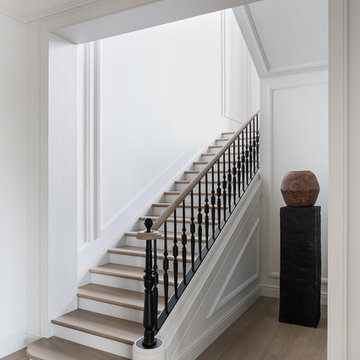
Idées déco pour un escalier peint classique en U avec des marches en bois et un garde-corps en matériaux mixtes.
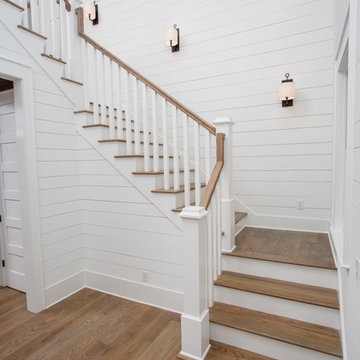
Exemple d'un grand escalier nature en U avec des marches en bois, des contremarches en bois et un garde-corps en bois.
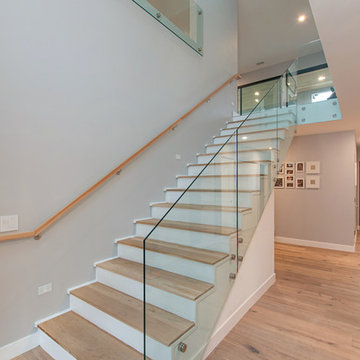
Inspiration pour un escalier peint droit minimaliste de taille moyenne avec des marches en bois et un garde-corps en verre.
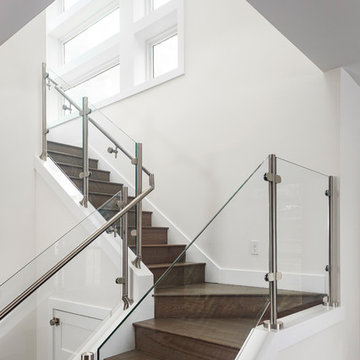
High Res Media
Cette image montre un escalier minimaliste en L avec des marches en bois, des contremarches en bois et un garde-corps en verre.
Cette image montre un escalier minimaliste en L avec des marches en bois, des contremarches en bois et un garde-corps en verre.
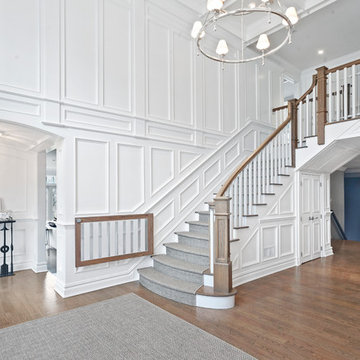
Flared Foyer Staircase with inset Molding Details.
Cette image montre un grand escalier traditionnel en L avec des marches en moquette, des contremarches en moquette et un garde-corps en bois.
Cette image montre un grand escalier traditionnel en L avec des marches en moquette, des contremarches en moquette et un garde-corps en bois.
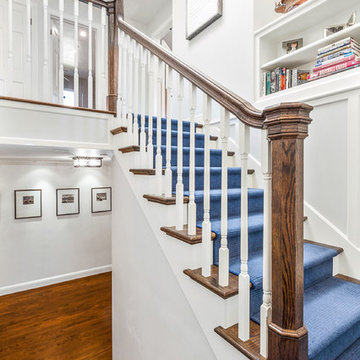
Idée de décoration pour un escalier craftsman en U de taille moyenne avec des marches en bois et des contremarches en bois.

solid slab black wood stair treads and white risers for a classic look, mixed with our modern steel and natural wood railing.
Idée de décoration pour un escalier peint minimaliste en U de taille moyenne avec des marches en bois.
Idée de décoration pour un escalier peint minimaliste en U de taille moyenne avec des marches en bois.
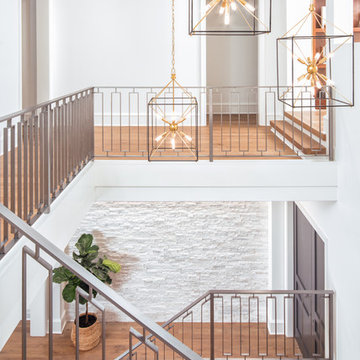
Joe Purvis
Cette photo montre un très grand escalier chic en U avec des marches en bois.
Cette photo montre un très grand escalier chic en U avec des marches en bois.
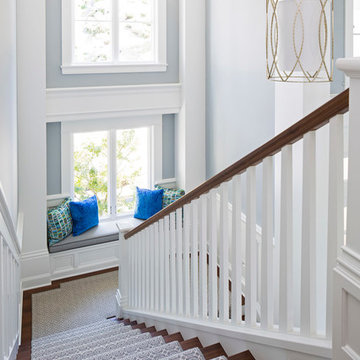
Martha O'Hara Interiors, Interior Design & Photo Styling | Roberts Wygal, Builder | Troy Thies, Photography | Please Note: All “related,” “similar,” and “sponsored” products tagged or listed by Houzz are not actual products pictured. They have not been approved by Martha O’Hara Interiors nor any of the professionals credited. For info about our work: design@oharainteriors.com
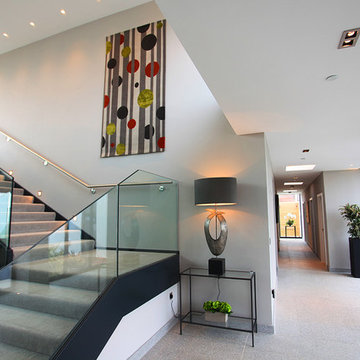
Working with the clients from the early stages, we were able to create the exact contemporary seaside home that they dreamt up after a recent stay in a luxurious escape in New Zealand. Slate cladding and granite floor tiles are used both externally and internally to create continuous flow to the garden and upper terraces. A minimal but comfortable feel was achieved using a palette of cool greys with accents of lime green and dusky orange echoeing the colours within the planting and evening skies.
Photo: Joe McCarthy
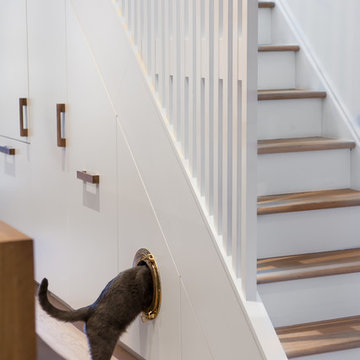
A refrigerator, coat closet, pantry, and pull-out cat litter were cleverly integrated into cabinetry beneath the stair. A decorative screen guardrail was designed to allow light from the second floor skylight to filter through. A brass porthole was utilized to provide access to a concealed litter box.
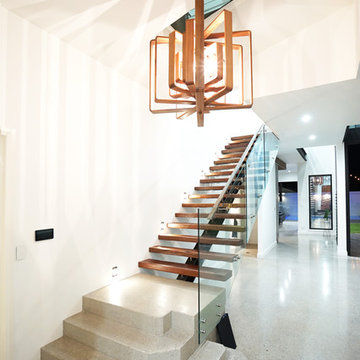
Aménagement d'un escalier sans contremarche droit contemporain avec des marches en bois.
Idées déco d'escaliers bleus, blancs
7
