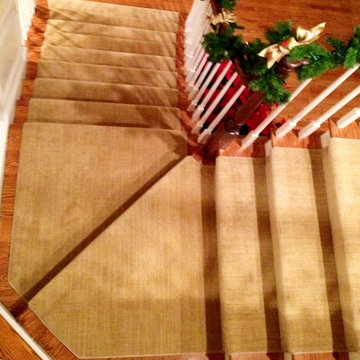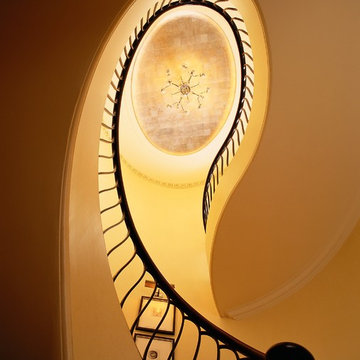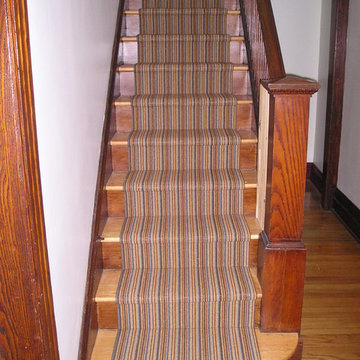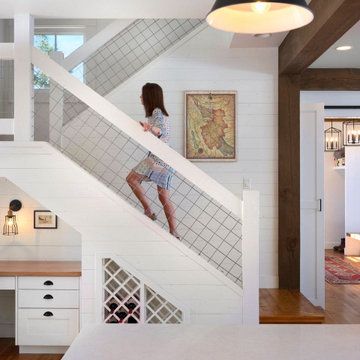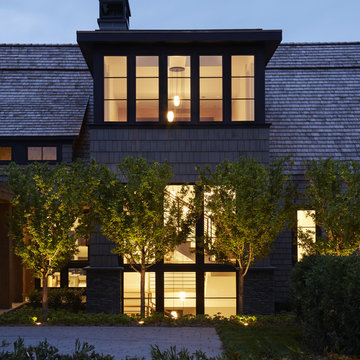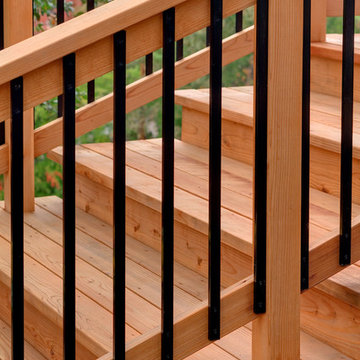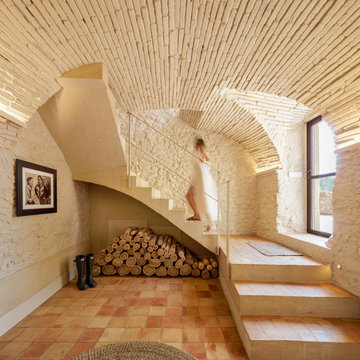Idées déco d'escaliers bleus, de couleur bois
Trier par :
Budget
Trier par:Populaires du jour
161 - 180 sur 15 698 photos
1 sur 3
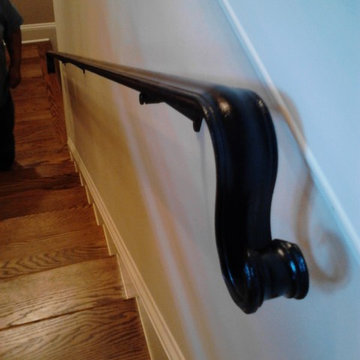
Interior Wrought Iron Handrail
Womack Iron
770-595-5996
Idée de décoration pour un escalier.
Idée de décoration pour un escalier.
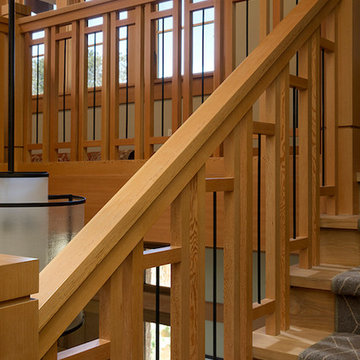
Photos Courtesy of Paul Dyer
Cette photo montre un escalier craftsman.
Cette photo montre un escalier craftsman.
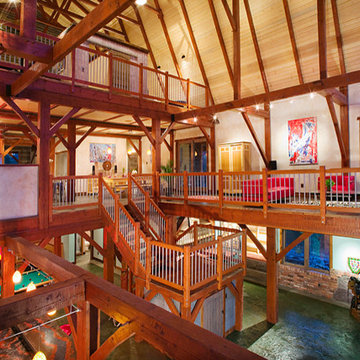
Timber frame builders Chris Neill and Dwayne Keim, along with investor Jacques Berten, had decided to build a spectacular, 4,000-square-foot timber frame barn home near Eureka, Montana. The timber barn was to combine the rustic charm of a barn home with a soaring, modern barn home interior that Neill describes as reminiscent of a “Soho barn loft.”
Photo by Gibeon Photography
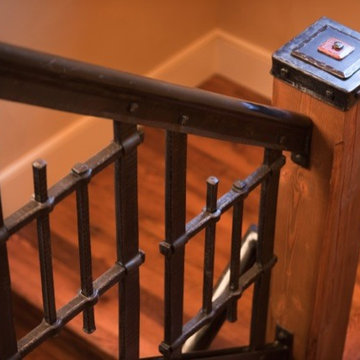
Custom crafted metal & wood stair case with steel & copper detailing, and reclaimed wood steps.
Metal Craftsman: Oak Hill Iron, NC
Idée de décoration pour un escalier chalet.
Idée de décoration pour un escalier chalet.
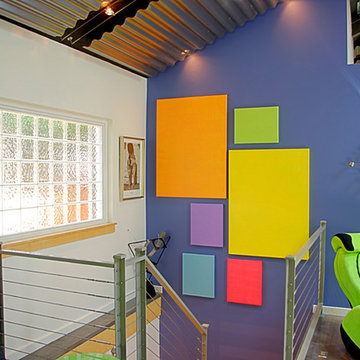
1133785, Contemporary living room with stainless steel cabinets around fireplace. Fireplace mantel is concrete, ans open glass doors to porch. Corrugated steel panels on the ceiling, and concrete floors.
Photo and copyright by Renovation Design Group. All rights reserved.
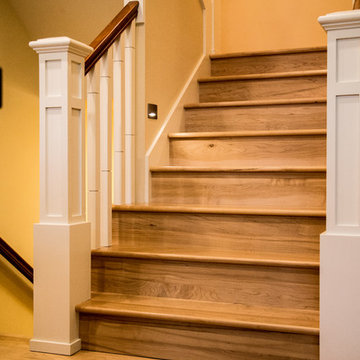
Aménagement d'un escalier classique en U avec des marches en bois, des contremarches en bois et un garde-corps en bois.
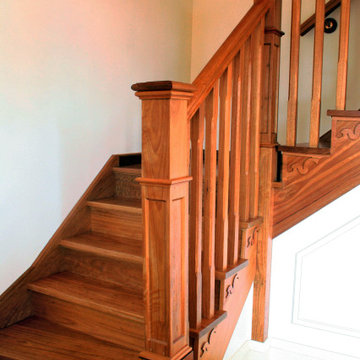
Cette photo montre un escalier chic en L de taille moyenne avec des marches en bois, des contremarches en bois et un garde-corps en bois.
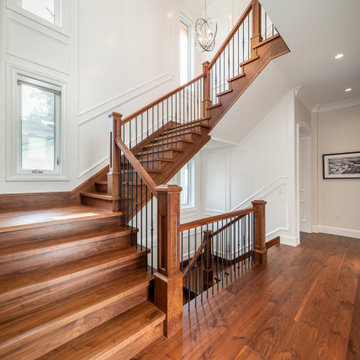
photo: Paul Grdina
Idée de décoration pour un escalier tradition en U de taille moyenne avec des marches en bois, des contremarches en bois et un garde-corps en bois.
Idée de décoration pour un escalier tradition en U de taille moyenne avec des marches en bois, des contremarches en bois et un garde-corps en bois.
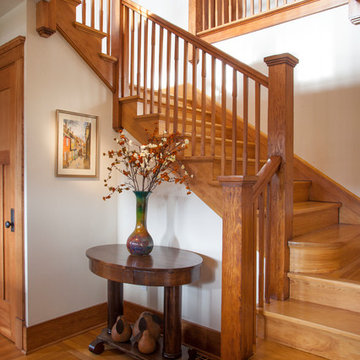
The beautiful craftsmanship of the early 1900's is standing the test of time.
Aménagement d'un escalier classique en U avec des marches en bois, des contremarches en bois et un garde-corps en bois.
Aménagement d'un escalier classique en U avec des marches en bois, des contremarches en bois et un garde-corps en bois.
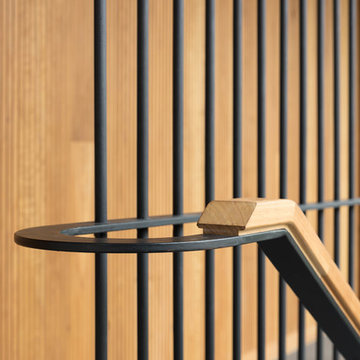
The Balmoral House is located within the lower north-shore suburb of Balmoral. The site presents many difficulties being wedged shaped, on the low side of the street, hemmed in by two substantial existing houses and with just half the land area of its neighbours. Where previously the site would have enjoyed the benefits of a sunny rear yard beyond the rear building alignment, this is no longer the case with the yard having been sold-off to the neighbours.
Our design process has been about finding amenity where on first appearance there appears to be little.
The design stems from the first key observation, that the view to Middle Harbour is better from the lower ground level due to the height of the canopy of a nearby angophora that impedes views from the first floor level. Placing the living areas on the lower ground level allowed us to exploit setback controls to build closer to the rear boundary where oblique views to the key local features of Balmoral Beach and Rocky Point Island are best.
This strategy also provided the opportunity to extend these spaces into gardens and terraces to the limits of the site, maximising the sense of space of the 'living domain'. Every part of the site is utilised to create an array of connected interior and exterior spaces
The planning then became about ordering these living volumes and garden spaces to maximise access to view and sunlight and to structure these to accommodate an array of social situations for our Client’s young family. At first floor level, the garage and bedrooms are composed in a linear block perpendicular to the street along the south-western to enable glimpses of district views from the street as a gesture to the public realm. Critical to the success of the house is the journey from the street down to the living areas and vice versa. A series of stairways break up the journey while the main glazed central stair is the centrepiece to the house as a light-filled piece of sculpture that hangs above a reflecting pond with pool beyond.
The architecture works as a series of stacked interconnected volumes that carefully manoeuvre down the site, wrapping around to establish a secluded light-filled courtyard and terrace area on the north-eastern side. The expression is 'minimalist modern' to avoid visually complicating an already dense set of circumstances. Warm natural materials including off-form concrete, neutral bricks and blackbutt timber imbue the house with a calm quality whilst floor to ceiling glazing and large pivot and stacking doors create light-filled interiors, bringing the garden inside.
In the end the design reverses the obvious strategy of an elevated living space with balcony facing the view. Rather, the outcome is a grounded compact family home sculpted around daylight, views to Balmoral and intertwined living and garden spaces that satisfy the social needs of a growing young family.
Photo Credit: Clinton Weaver
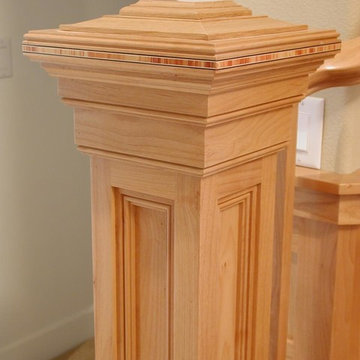
Inspiration pour un escalier traditionnel en U de taille moyenne avec des marches en bois, des contremarches en bois et un garde-corps en bois.
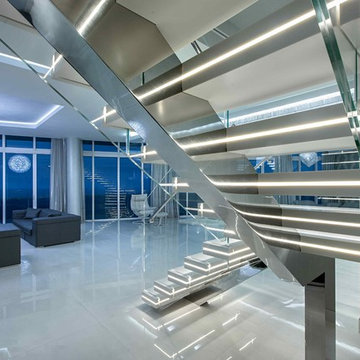
Design by Natalia Neverko
Custom Innovative design and Engineering for unique Oceanfront Penthouse project in Trump Hollywood, Florida. Made is Italy
contemporary staircase, luxury staircase, floating stair case, custom design, interior design, contemporary interiors, architecture, architectural interiors
Modern - Interior Design projects by Natalia Neverko Design in Miami, Florida.
Дизайн Интерьеров
Архитектурные Интерьеры
Дизайн интерьеров в Sunny Isles
Дизайн интерьеров в Sunny Isles
Miami’s Top Interior Designers
Interior design,
Modern interiors,
Architectural interiors,
Luxury interiors,
Eclectic design,
Contemporary design,
Bickell interior designer
Sunny Isles interior designers
Miami Beach interior designer
modern architecture,
award winner designer,
high-end custom design, turnkey interiors
Miami modern,
Contemporary Interior Designers,
Modern Interior Designers,
Brickell Interior Designers,
Sunny Isles Interior Designers,
Pinecrest Interior Designers,
Natalia Neverko interior Design
South Florida designers,
Best Miami Designers,
Miami interiors,
Miami décor,
Miami Beach Designers,
Best Miami Interior Designers,
Miami Beach Interiors,
Luxurious Design in Miami,
Top designers,
Deco Miami,
Luxury interiors,
Miami Beach Luxury Interiors,
Miami Interior Design,
Miami Interior Design Firms,
Beach front,
Top Interior Designers,
top décor,
Top Miami Decorators,
Miami luxury condos,
modern interiors,
Modern,
Pent house design,
white interiors,
Top Miami Interior Decorators,
Top Miami Interior Designers,
Modern Designers in Miami,
Contemporary design
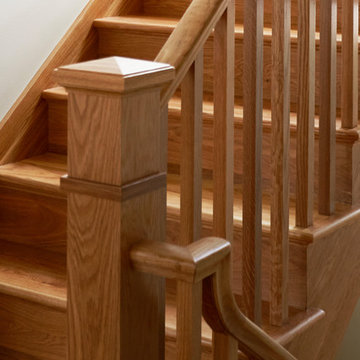
Photo Credit: Kaskel Photo
Idée de décoration pour un escalier chalet en U de taille moyenne avec des marches en bois, des contremarches en bois et un garde-corps en bois.
Idée de décoration pour un escalier chalet en U de taille moyenne avec des marches en bois, des contremarches en bois et un garde-corps en bois.
Idées déco d'escaliers bleus, de couleur bois
9
