Idées déco d'escaliers bleus de taille moyenne
Trier par :
Budget
Trier par:Populaires du jour
81 - 100 sur 498 photos
1 sur 3
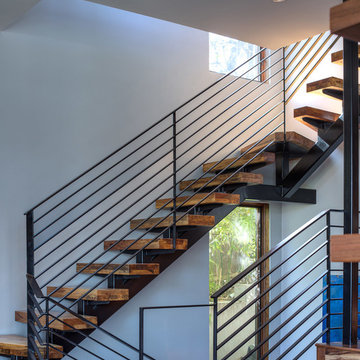
Cette image montre un escalier sans contremarche courbe design de taille moyenne avec des marches en bois.
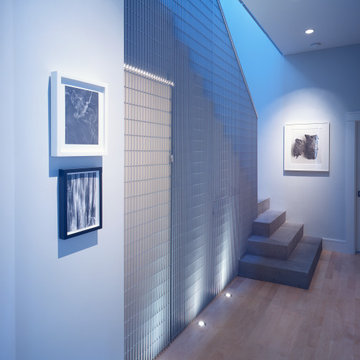
This custom aluminum wall serves many purposes hidden in it are two doors. One door goes to a powder room and the other goes to under stair storage. It is also the stair guard rail
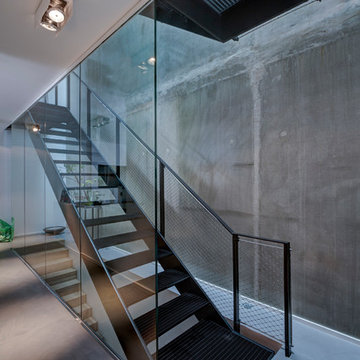
Idées déco pour un escalier sans contremarche droit contemporain de taille moyenne avec des marches en métal et éclairage.
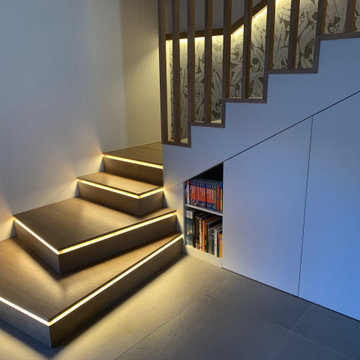
Realizzazione di pedana di partenza in legno con luce Led integrata
Exemple d'un escalier scandinave en L de taille moyenne avec des marches en bois, des contremarches en bois, un garde-corps en bois et du papier peint.
Exemple d'un escalier scandinave en L de taille moyenne avec des marches en bois, des contremarches en bois, un garde-corps en bois et du papier peint.
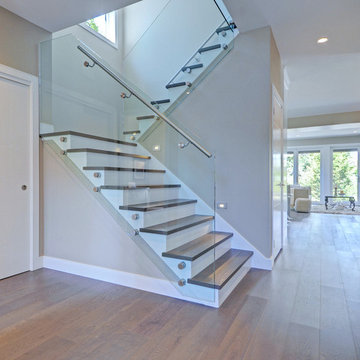
Exemple d'un escalier peint tendance en U de taille moyenne avec des marches en bois et un garde-corps en verre.
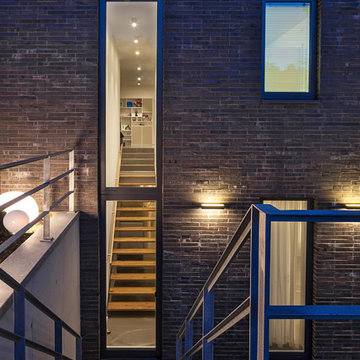
Foto: Negar Sedighi
Cette photo montre un escalier sans contremarche droit moderne de taille moyenne avec des marches en bois peint et un garde-corps en métal.
Cette photo montre un escalier sans contremarche droit moderne de taille moyenne avec des marches en bois peint et un garde-corps en métal.
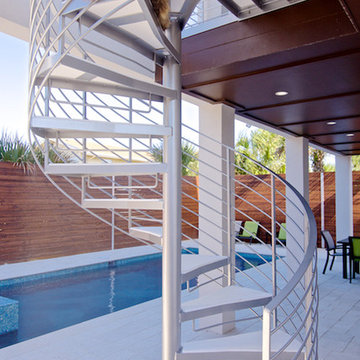
WALLY SEARS
Idées déco pour un escalier sans contremarche hélicoïdal contemporain de taille moyenne avec des marches en métal.
Idées déco pour un escalier sans contremarche hélicoïdal contemporain de taille moyenne avec des marches en métal.
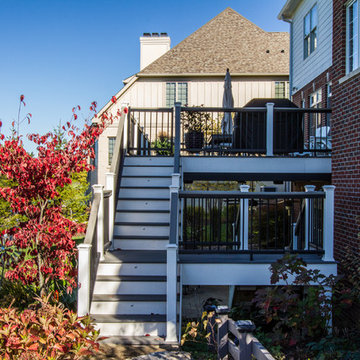
Aménagement d'un escalier peint classique en U de taille moyenne avec des marches en bois et un garde-corps en métal.
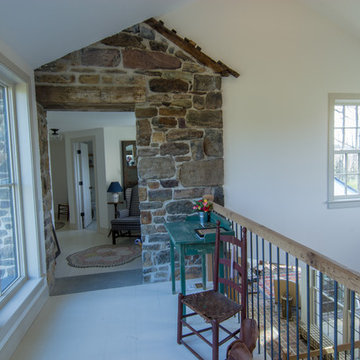
Exemple d'un escalier droit nature de taille moyenne avec des marches en bois, des contremarches en bois et un garde-corps en bois.
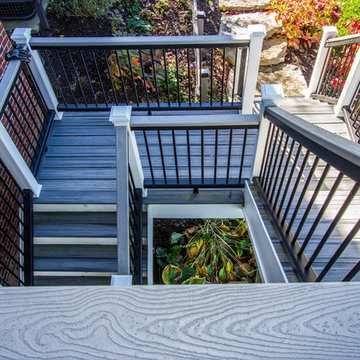
Idées déco pour un escalier peint classique en U de taille moyenne avec des marches en bois et un garde-corps en bois.
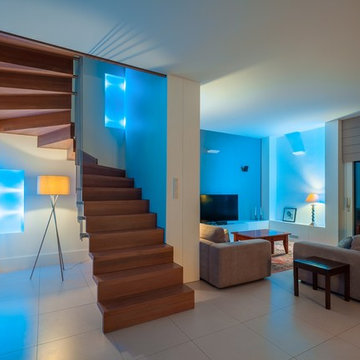
Moderne Faltwerktreppe aus massiver, geräucherter Eiche über zwei Etagen mit durchgehenden Edelstahlstäben bis unter die Decke - by OST Concept Luxemburg (www.ost-concept.lu)
Fotos: Steve Troes Fotodesign (www.stevetroes.com)
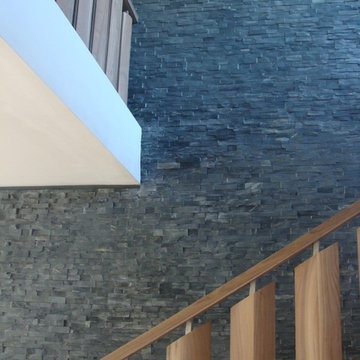
Our Ledgestone Collection details a gorgeous accent wall next to the staircase.
These panels are constructed in an interlocking-shaped form for a beautiful installation free of jarring seam lines and without grouting needed.
The natural finish is apparent in its robust surface and makes it a great choice for most applications. Natural Stone panels give a great strength character to any area, as well as the tranquility of nature.
They can be used indoors or outdoors, commercial or residential, for just details of great extensions as facades, feature walls, pool surroundings, waterfalls, courtyards, etc.
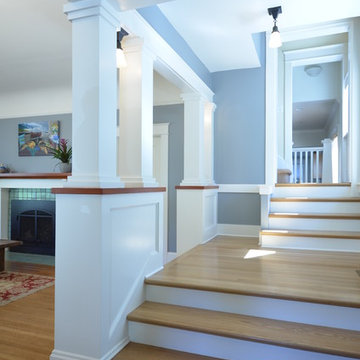
Photo: Eckert & Eckert Photography
Exemple d'un escalier peint droit craftsman de taille moyenne avec des marches en bois.
Exemple d'un escalier peint droit craftsman de taille moyenne avec des marches en bois.

View of the window seat at the landing of the double height entry space. The light filled entry provides a dramatic entry into this green custom home.
Architecture and Design by Heidi Helgeson, H2D Architecture + Design
Construction by Thomas Jacobson Construction
Photo by Sean Balko, Filmworks Studio
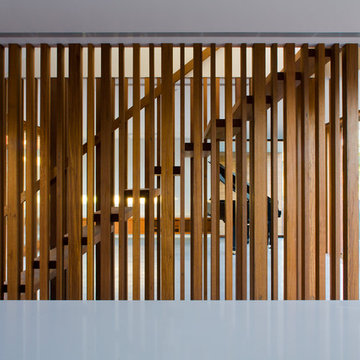
The Narrabeen House is located on the edge of Narrabeen Lagoon and is fortunate to have outlook across water to an untouched island dense with casuarinas.
By contrast, the street context is unremarkable without the slightest hint of the lagoon beyond the houses lining the street and manages to give the impression of being deep in suburbia.
The house is new and replaces a former 1970s cream brick house that functioned poorly and like many other houses from the time, did little to engage with the unique environmental qualities of the lagoon.
In starting this project, we clearly wanted to re-dress the connection with the lagoon and island, but also found ourselves drawn to the suburban qualities of the street and this dramatic contrast between the front and back of the property.
This led us to think about the project within the framework of the ‘suburban ideal’ - a framework that would allow the house to address the street as any other suburban house would, while inwardly pursuing the ideals of oasis and retreat where the water experience could be used to maximum impact - in effect, amplifying the current contrast between street and lagoon.
From the street, the house’s composition is built around the entrance, driveway and garage like any typical suburban house however the impact of these domestic elements is diffused by melding them into a singular architectural expression and form. The broad facade combined with the floating skirt detail give the house a horizontal proportion and even though the dark timber cladding gives the building a ‘stealth’ like appearance, it still withholds the drama of the lagoon beyond.
This sets up two key planning strategies.
Firstly, a central courtyard is introduced as the principal organising element for the planning with all of the house’s key public spaces - living room, dining room, kitchen, study and pool - grouped around the courtyard to connect these spaces visually, and physically when the courtyard walls are opened up. The arrangement promotes a socially inclusive dynamic as well as extending the spatial opportunities of the house. The courtyard also has a significant environmental role bringing sun, light and air into the centre of the house.
Secondly, the planning is composed to deliberately isolate the occupant from the suburban surrounds to heighten the sense of oasis and privateness. This process begins at the street bringing visitors through a succession of exterior spaces that gradually compress and remove the street context through a composition of fences, full height screens and thresholds. The entry sequence eventually terminates at a solid doorway where the sense of intrigue peaks. Rather than entering into a hallway, one arrives in the courtyard where the full extent of the private domain, the lagoon and island are revealed and any sense of the outside world removed.
The house also has an unusual sectional arrangement driven partly by the requirement to elevate the interior 1.2m above ground level to safeguard against flooding but also by the desire to have open plan spaces with dual aspect - north for sun and south for the view. Whilst this introduces issues with the scale relationship of the house to its neighbours, it enables a more interesting multi- level relationship between interior and exterior living spaces to occur. This combination of sectional interplay with the layout of spaces in relation to the courtyard is what enables the layering of spaces to occur - it is possible to view the courtyard, living room, lagoon side deck, lagoon and island as backdrop in just one vista from the study.
Flood raising 1200mm helps by introducing level changes that step and advantage the deeper views Porosity radically increases experience of exterior framed views, elevated The vistas from the key living areas and courtyard are composed to heighten the sense of connection with the lagoon and place the island as the key visual terminating feature.
The materiality further develops the notion of oasis with a simple calming palette of warm natural materials that have a beneficial environmental effect while connecting the house with the natural environment of the lagoon and island.
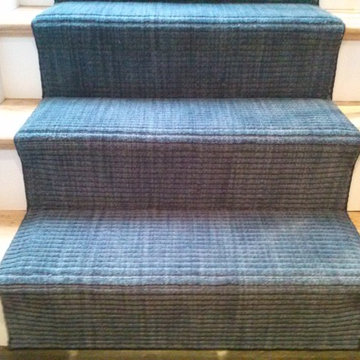
Custom Wilton Stair Carpet by K. Powers & Company
Aménagement d'un escalier droit classique de taille moyenne avec des marches en moquette et des contremarches en moquette.
Aménagement d'un escalier droit classique de taille moyenne avec des marches en moquette et des contremarches en moquette.
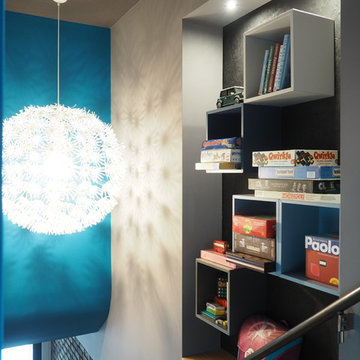
A playful niche along a staircase holds cubicles with boxes of board games. The stair is turned into a library of pastime with the help of Ikea shelving boxes, LED lighting, a painted sheet of OSB, a steel handrail and a fun chandelier.
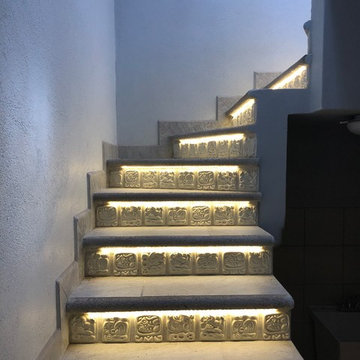
Norberto Miguel Godinez Patlan
Cette image montre un escalier carrelé minimaliste en U de taille moyenne avec des contremarches carrelées et un garde-corps en métal.
Cette image montre un escalier carrelé minimaliste en U de taille moyenne avec des contremarches carrelées et un garde-corps en métal.
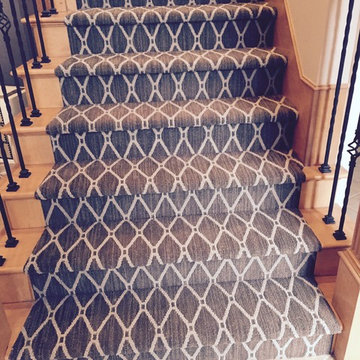
Stair Runner in Tuftex Marrakech, Color Cosmos Taupe. Part of the STAINMASTER® Premier Collection.
Idées déco pour un escalier contemporain en L de taille moyenne avec des marches en bois et des contremarches en bois.
Idées déco pour un escalier contemporain en L de taille moyenne avec des marches en bois et des contremarches en bois.
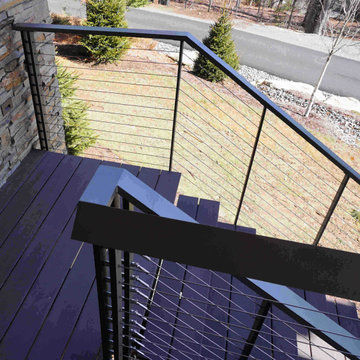
Exterior staircase with our Kauai style cable railing system.
Keuka Studios. www.keuka-studios.com
Réalisation d'un escalier sans contremarche flottant chalet de taille moyenne avec un garde-corps en câble.
Réalisation d'un escalier sans contremarche flottant chalet de taille moyenne avec un garde-corps en câble.
Idées déco d'escaliers bleus de taille moyenne
5