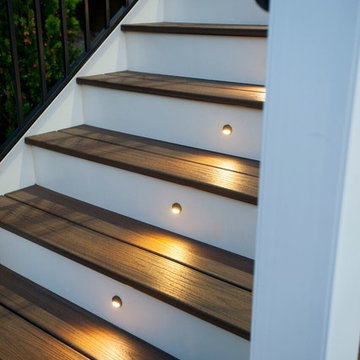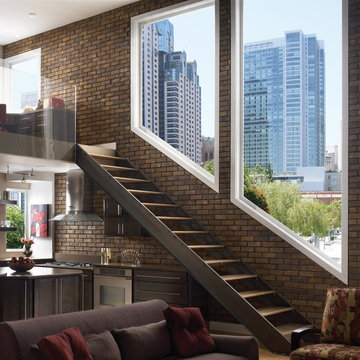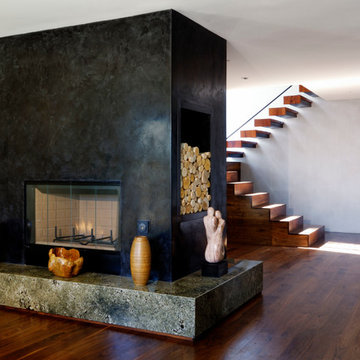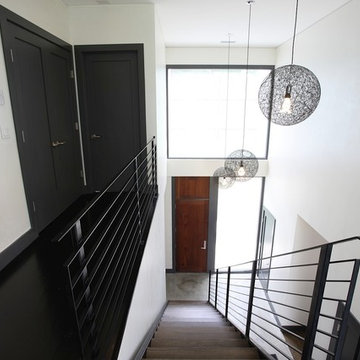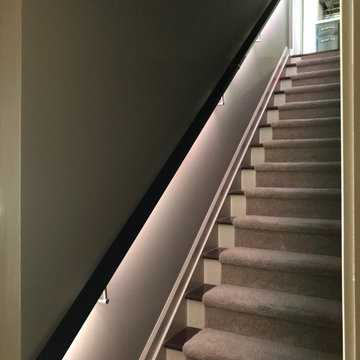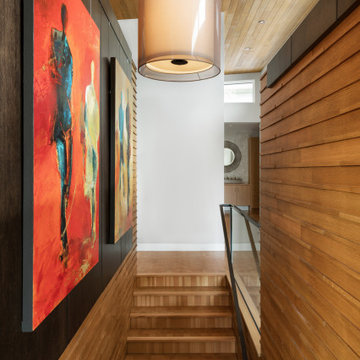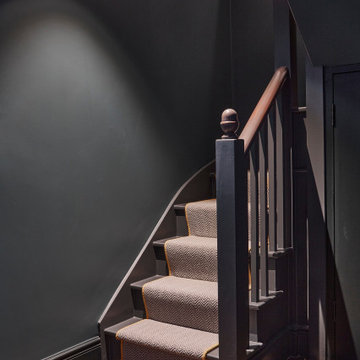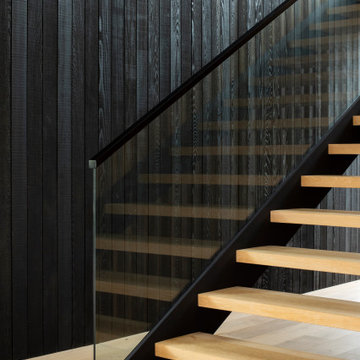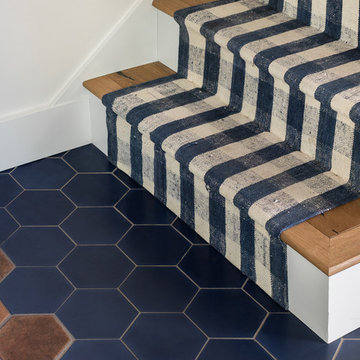Idées déco d'escaliers bleus, noirs
Trier par :
Budget
Trier par:Populaires du jour
121 - 140 sur 32 962 photos
1 sur 3
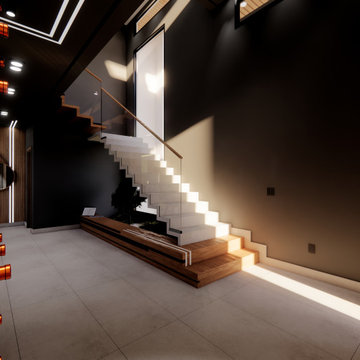
Exemple d'un escalier moderne en L et béton de taille moyenne avec des contremarches en béton, un garde-corps en bois et du lambris.
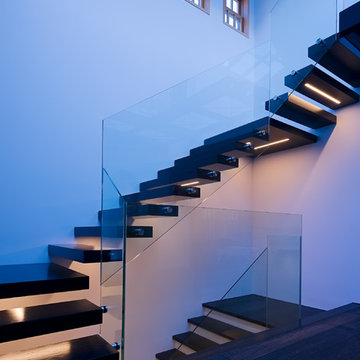
Joe Fletcher
Cette image montre un escalier sans contremarche design en U de taille moyenne avec des marches en bois et un garde-corps en verre.
Cette image montre un escalier sans contremarche design en U de taille moyenne avec des marches en bois et un garde-corps en verre.
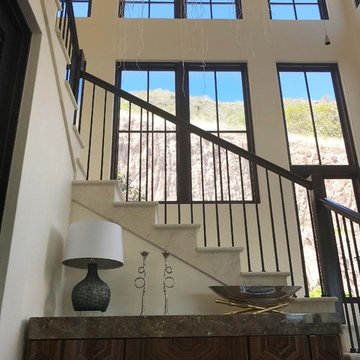
Exemple d'un grand escalier carrelé chic en L avec un garde-corps en métal, des contremarches carrelées et éclairage.
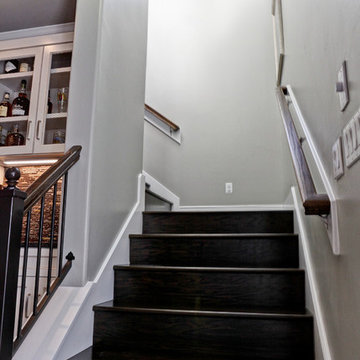
Réalisation d'un petit escalier tradition en L avec des marches en bois, des contremarches en bois et un garde-corps en bois.

The first goal for this client in Chatham was to give them a front walk and entrance that was beautiful and grande. We decided to use natural blue bluestone tiles of random sizes. We integrated a custom cut 6" x 9" bluestone border and ran it continuous throughout. Our second goal was to give them walking access from their driveway to their front door. Because their driveway was considerably lower than the front of their home, we needed to cut in a set of steps through their driveway retaining wall, include a number of turns and bridge the walkways with multiple landings. While doing this, we wanted to keep continuity within the building products of choice. We used real stone veneer to side all walls and stair risers to match what was already on the house. We used 2" thick bluestone caps for all stair treads and retaining wall caps. We installed the matching real stone veneer to the face and sides of the retaining wall. All of the bluestone caps were custom cut to seamlessly round all turns. We are very proud of this finished product. We are also very proud to have had the opportunity to work for this family. What amazing people. #GreatWorkForGreatPeople
As a side note regarding this phase - throughout the construction, numerous local builders stopped at our job to take pictures of our work. #UltimateCompliment #PrimeIsInTheLead
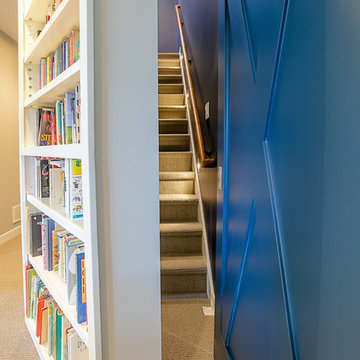
Aménagement d'un escalier droit campagne avec des marches en moquette et des contremarches en moquette.
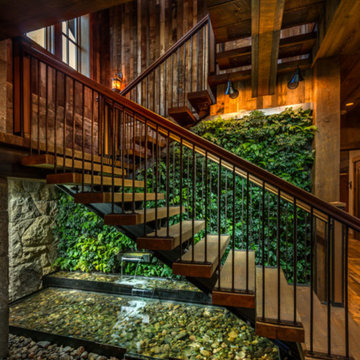
Entry hall with green living wall & fountain into pond.
Photography: VanceFox.com
Réalisation d'un escalier sans contremarche chalet en U avec des marches en bois.
Réalisation d'un escalier sans contremarche chalet en U avec des marches en bois.
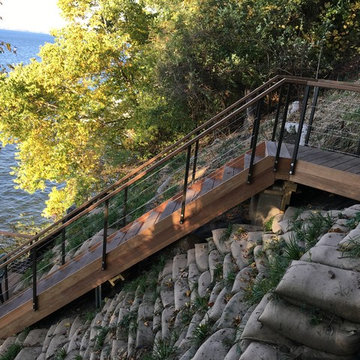
Quigley Decks & Fence
Idée de décoration pour un escalier design en L de taille moyenne avec des marches en bois et des contremarches en bois.
Idée de décoration pour un escalier design en L de taille moyenne avec des marches en bois et des contremarches en bois.
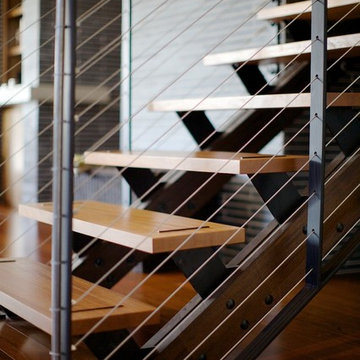
Kingdom Industry
Aménagement d'un grand escalier sans contremarche flottant moderne avec des marches en bois.
Aménagement d'un grand escalier sans contremarche flottant moderne avec des marches en bois.
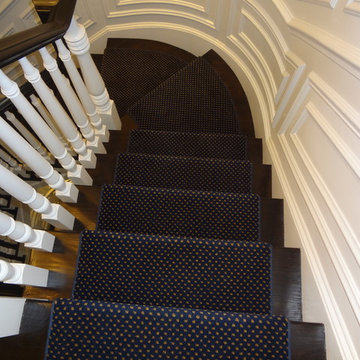
Custom carpet runner installed in Beacon Hill residence, Boston, MA
Carpet and installation by K. Powers & Company
Réalisation d'un grand escalier tradition en L avec des marches en moquette et des contremarches en moquette.
Réalisation d'un grand escalier tradition en L avec des marches en moquette et des contremarches en moquette.
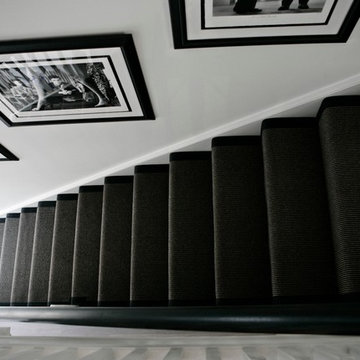
Downward view of a black and white staircase.
Exemple d'un escalier tendance.
Exemple d'un escalier tendance.
Idées déco d'escaliers bleus, noirs
7
