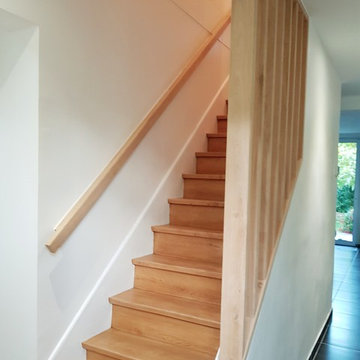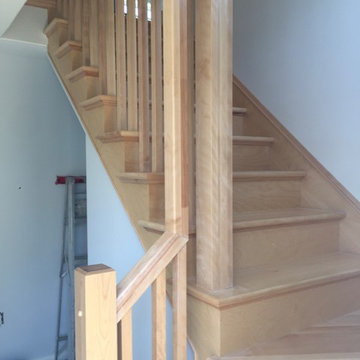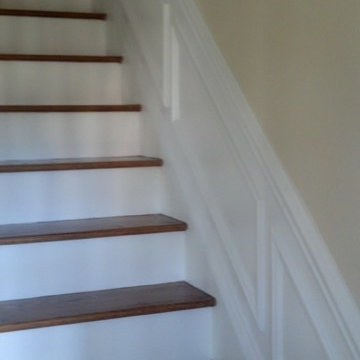Idées déco d'escaliers bleus
Trier par :
Budget
Trier par:Populaires du jour
1 - 20 sur 34 photos
1 sur 3

Aménagement d'un petit escalier contemporain en L avec des marches en bois, des contremarches en bois et un garde-corps en bois.
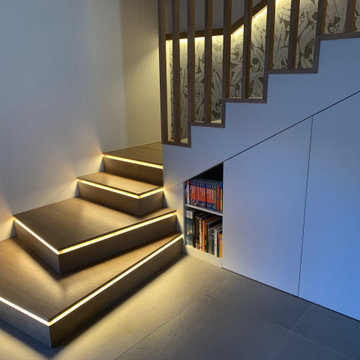
Realizzazione di pedana di partenza in legno con luce Led integrata
Exemple d'un escalier scandinave en L de taille moyenne avec des marches en bois, des contremarches en bois, un garde-corps en bois et du papier peint.
Exemple d'un escalier scandinave en L de taille moyenne avec des marches en bois, des contremarches en bois, un garde-corps en bois et du papier peint.
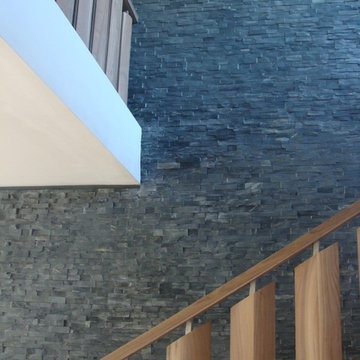
Our Ledgestone Collection details a gorgeous accent wall next to the staircase.
These panels are constructed in an interlocking-shaped form for a beautiful installation free of jarring seam lines and without grouting needed.
The natural finish is apparent in its robust surface and makes it a great choice for most applications. Natural Stone panels give a great strength character to any area, as well as the tranquility of nature.
They can be used indoors or outdoors, commercial or residential, for just details of great extensions as facades, feature walls, pool surroundings, waterfalls, courtyards, etc.
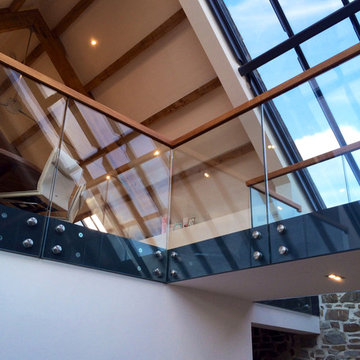
Glass panels bolted directly into a steel apron
Idée de décoration pour un grand escalier sans contremarche design en L avec des marches en bois.
Idée de décoration pour un grand escalier sans contremarche design en L avec des marches en bois.
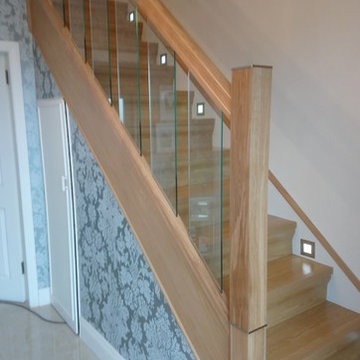
Maintenance free high pressure laminate treads and risers in oak finish. Integrated led lighting. Solid oak handrail, baserail & newel posts with toughened glass panels.
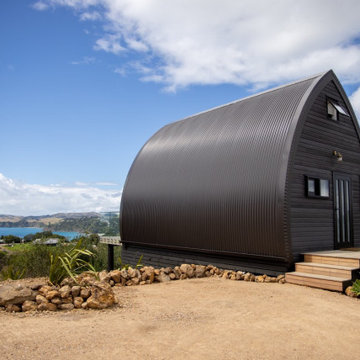
A tiny home on Waiheke Island needed a staircase to access the loft that was not only a space-saving staircase, but also safe for guests to access. Additionally, the owner wanted a balustrade that required craftsmanship with intricate designs and a beach inspired style to match the interior design of this tiny home.
The original design included a wooden staircase, however the owner wanted that replaced with steel stairs to save space. A spiral staircase was considered, but was still too big for what she wanted, which led us to design a ladder.
Because the owner is an artist, she wanted a more unique balustrade design. This was quite a different style from our usual fabrications, but we welcomed the challenge. We then brought all the pieces to Waiheke Island and completed the installation in a day. The owner was thrilled with the end result and is now renting out the tiny home as holiday rentals.
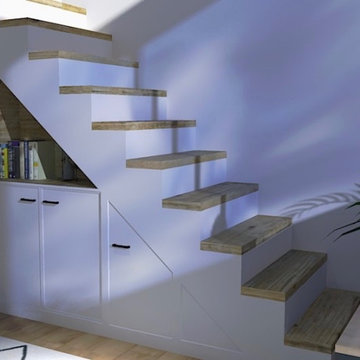
Dressing intégré sous l'escalier menant à la chambre en mezzanine.
Réalisation d'un petit escalier tradition.
Réalisation d'un petit escalier tradition.
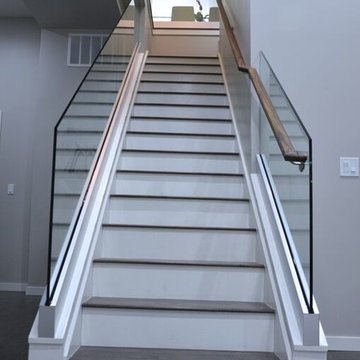
Exemple d'un escalier peint droit moderne de taille moyenne avec des marches en bois.
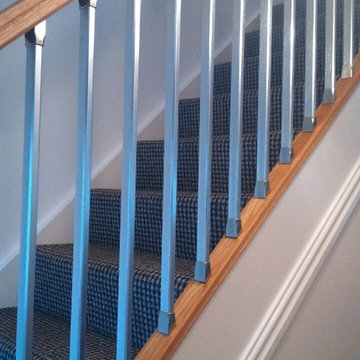
Solution stair parts combine traditional timbers with contemporary chrome or brushed nickel spindles and fittings. Here you will see a recent refurbishment supplied by Shaw Stairs and fitted by Paul
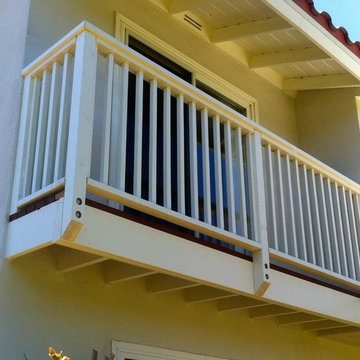
cantilevered balcony makes for a great reading area. Megorden construction
Exemple d'un petit escalier chic.
Exemple d'un petit escalier chic.
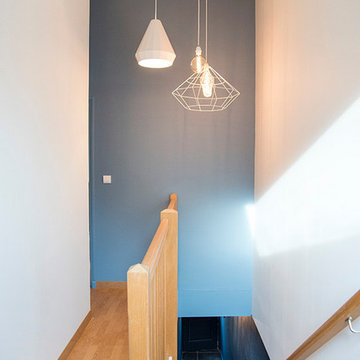
Exemple d'un escalier droit moderne de taille moyenne avec des marches en bois, des contremarches en bois et un garde-corps en bois.
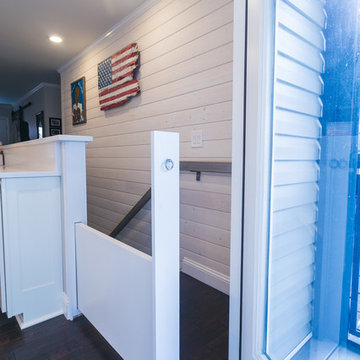
Can you see it? It's a hidden slide out dog barrier! The solid piece you see blocking the landing to the stairs is a slide out gate to keep the owners dogs from going up and down the stairs.
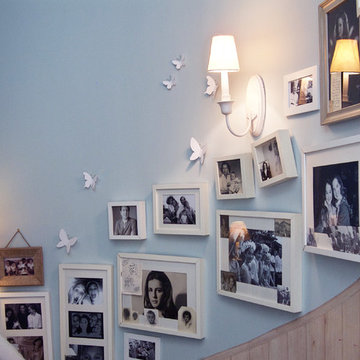
Cette photo montre un petit escalier courbe éclectique avec des marches en moquette, des contremarches en moquette et un garde-corps en métal.
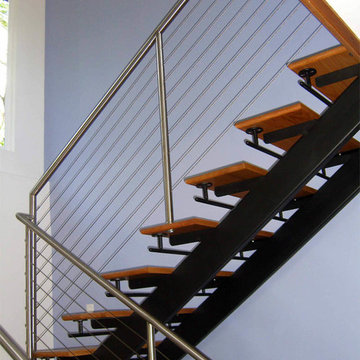
Grey Oak Camera
Idées déco pour un petit escalier craftsman en U avec des marches en bois et des contremarches en métal.
Idées déco pour un petit escalier craftsman en U avec des marches en bois et des contremarches en métal.
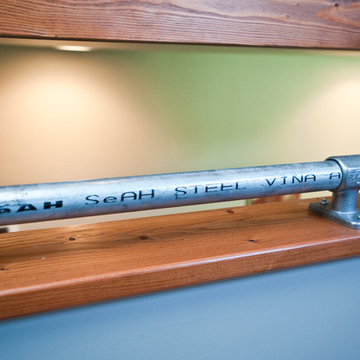
Photo by Lynn Donaldson
*Supercool industrial staircase made out of steel piping and hardware found online
Réalisation d'un petit escalier urbain.
Réalisation d'un petit escalier urbain.
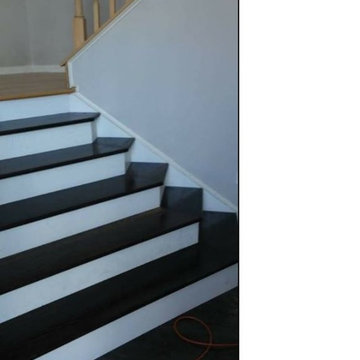
Eusebio Najarro
Aménagement d'un petit escalier peint courbe moderne avec des marches en bois peint.
Aménagement d'un petit escalier peint courbe moderne avec des marches en bois peint.
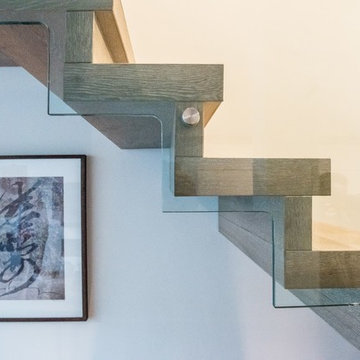
“Waterfall” Oak with a bespoke feature staircase.
Idées déco pour un escalier moderne de taille moyenne.
Idées déco pour un escalier moderne de taille moyenne.
Idées déco d'escaliers bleus
1
