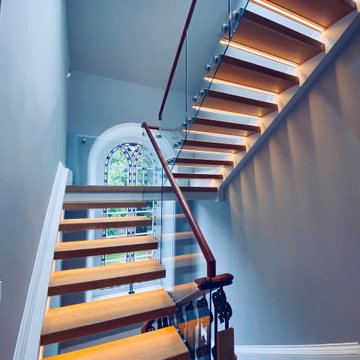Idées déco d'escaliers bleus
Trier par :
Budget
Trier par:Populaires du jour
1 - 20 sur 235 photos
1 sur 3
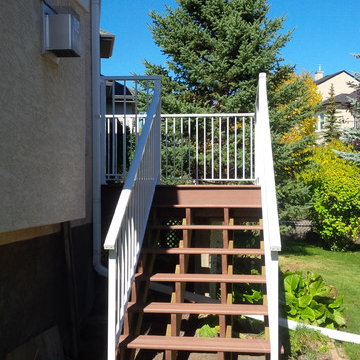
Réalisation d'un escalier sans contremarche droit design de taille moyenne avec des marches en bois.
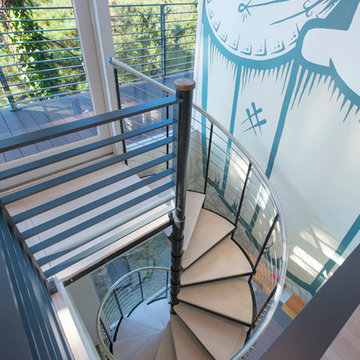
Ellyce Moselle
Cette photo montre un escalier sans contremarche hélicoïdal moderne de taille moyenne avec des marches en bois.
Cette photo montre un escalier sans contremarche hélicoïdal moderne de taille moyenne avec des marches en bois.

One of our commercial designs was recently selected for a beautiful clubhouse/fitness center renovation; this eco-friendly community near Crystal City and Pentagon City features square wooden newels and wooden stringers finished with grey/metal semi-gloss paint to match vertical metal rods and handrail. This particular staircase was designed and manufactured to builder’s specifications, allowing for a complete metal balustrade system and carpet-dressed treads that meet building code requirements for the city of Arlington.CSC 1976-2020 © Century Stair Company ® All rights reserved.
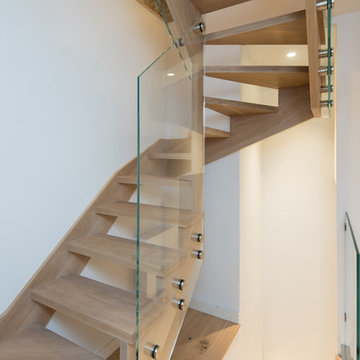
Inner Photography
Cette photo montre un escalier sans contremarche flottant tendance de taille moyenne avec des marches en bois et un garde-corps en verre.
Cette photo montre un escalier sans contremarche flottant tendance de taille moyenne avec des marches en bois et un garde-corps en verre.
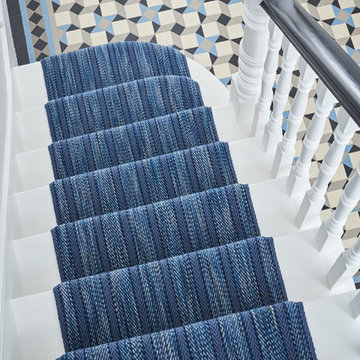
Stair runner in Kasuri Indigo.
100% wool, 60 cm wide.
Also available in Cherry & Onyx.
Kasuri (pronounced Kah-sur-ee) is a 14th-century Japanese textile technique where dye is randomly applied to the yarn which, when woven, creates distinctive brushed stroke patterns in the flatweave cloth. This ancient technique has been applied to the yarn to create an organic, evolving pattern, which has been married with a simple plain textured herringbone band to create a smart, structured tailored stripe.
The narrow width flatweave can be joined by hand to create bespoke area rugs.
Photographer: Christopher Cornwell
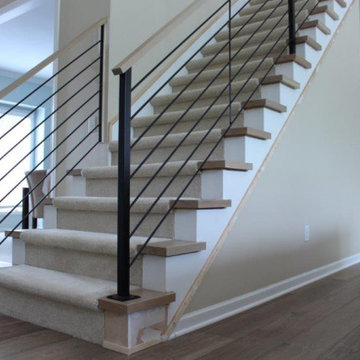
A simple modern metal horizontal rail with a wood topper accents a contemporary living room.
Request a quote for this at www.glmetalfab.com and select Add to Quote, or save on Pinterest.
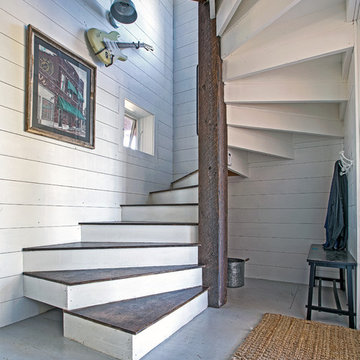
The Porch House sits perched overlooking a stretch of the Yellowstone River valley. With an expansive view of the majestic Beartooth Mountain Range and its close proximity to renowned fishing on Montana’s Stillwater River you have the beginnings of a great Montana retreat. This structural insulated panel (SIP) home effortlessly fuses its sustainable features with carefully executed design choices into a modest 1,200 square feet. The SIPs provide a robust, insulated envelope while maintaining optimal interior comfort with minimal effort during all seasons. A twenty foot vaulted ceiling and open loft plan aided by proper window and ceiling fan placement provide efficient cross and stack ventilation. A custom square spiral stair, hiding a wine cellar access at its base, opens onto a loft overlooking the vaulted living room through a glass railing with an apparent Nordic flare. The “porch” on the Porch House wraps 75% of the house affording unobstructed views in all directions. It is clad in rusted cold-rolled steel bands of varying widths with patterned steel “scales” at each gable end. The steel roof connects to a 3,600 gallon rainwater collection system in the crawlspace for site irrigation and added fire protection given the remote nature of the site. Though it is quite literally at the end of the road, the Porch House is the beginning of many new adventures for its owners.
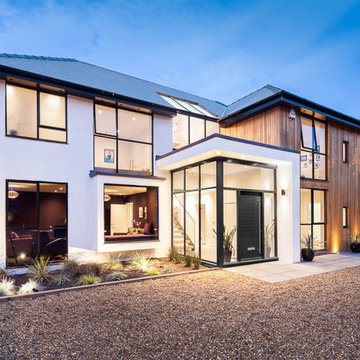
Stair can just be seen behind the glass entrance
Cette photo montre un escalier droit moderne de taille moyenne avec des marches en bois, des contremarches en bois et un garde-corps en verre.
Cette photo montre un escalier droit moderne de taille moyenne avec des marches en bois, des contremarches en bois et un garde-corps en verre.
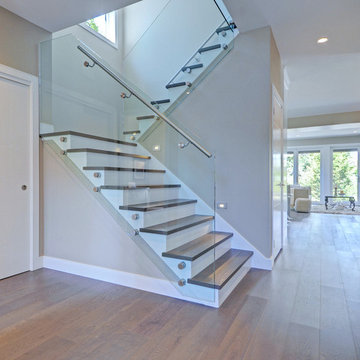
Exemple d'un escalier peint tendance en U de taille moyenne avec des marches en bois et un garde-corps en verre.
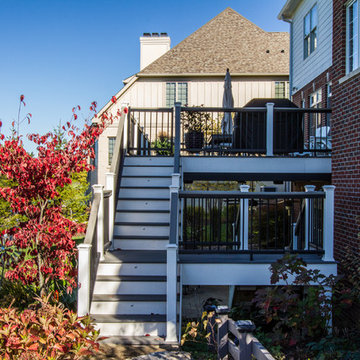
Aménagement d'un escalier peint classique en U de taille moyenne avec des marches en bois et un garde-corps en métal.

Cable handrail system in Anchorage, Alaska. Homeowner purchased our system and installed it himself. We provide the posts and cables cut to length. You just have to buy the top cap. We have over 40 videos of step by step, how to install. We also rent the tools necessary for tensioning and finishing the cables.
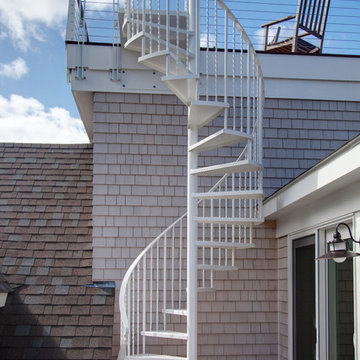
Aménagement d'un escalier sans contremarche hélicoïdal bord de mer de taille moyenne avec des marches en métal et un garde-corps en métal.
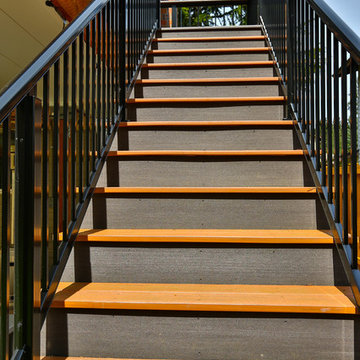
Composite second story deck with aluminum railing and composite top cap. The decking is from Timbertech and the railing is from American Structures and Designs. The deck in on a base of laid pavers and is topped off with an under deck ceiling by Undercover Systems.
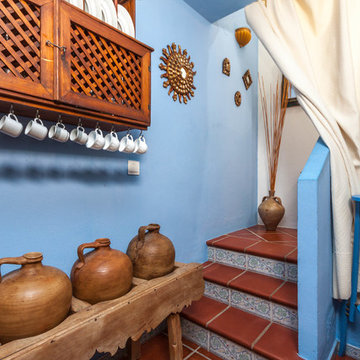
photography session for Airbnb in lands of a country town named Guaro in MAlaga´s province, Spain
Réalisation d'un petit escalier carrelé méditerranéen en L avec des contremarches carrelées.
Réalisation d'un petit escalier carrelé méditerranéen en L avec des contremarches carrelées.
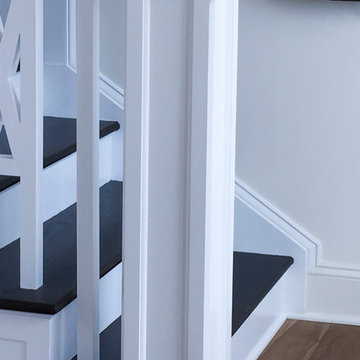
We had the wonderful opportunity to build this sophisticated staircase in one of the state-of-the-art Fitness Center
offered by a very discerning golf community in Loudoun County; we demonstrate with this recent sample our superior
craftsmanship and expertise in designing and building this fine custom-crafted stairway. Our design/manufacturing
team was able to bring to life blueprints provided to the selected builder; it matches perfectly the designer’s goal to
create a setting of refined and relaxed elegance. CSC 1976-2020 © Century Stair Company ® All rights reserved.
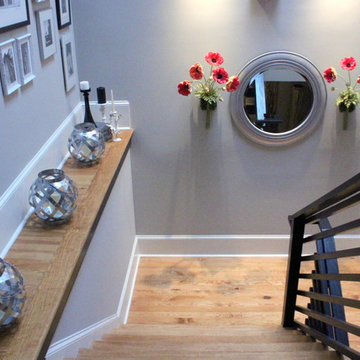
Suzanne MacCrone Rogers
Cette photo montre un petit escalier tendance en U avec des marches en bois, des contremarches en bois et un garde-corps en bois.
Cette photo montre un petit escalier tendance en U avec des marches en bois, des contremarches en bois et un garde-corps en bois.
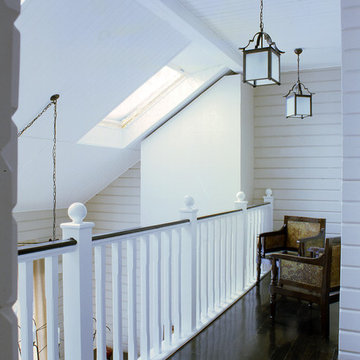
Архитектор Александр Петунин.
Строительство ПАЛЕКС дома из клееного бруса.
Интерьер Наталья Блокова.
В тон к лестнице и ограждениям балкона второго света, черной глянцевой краской покрыта половая доска второго этажа, таким образом обыгрывается красота монохромного сочетания.
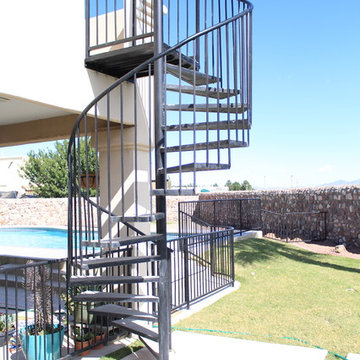
Iron Spiral Staircase with cement inserts.
Cette image montre un escalier hélicoïdal traditionnel de taille moyenne avec des marches en métal, des contremarches en métal et un garde-corps en métal.
Cette image montre un escalier hélicoïdal traditionnel de taille moyenne avec des marches en métal, des contremarches en métal et un garde-corps en métal.
Idées déco d'escaliers bleus
1

