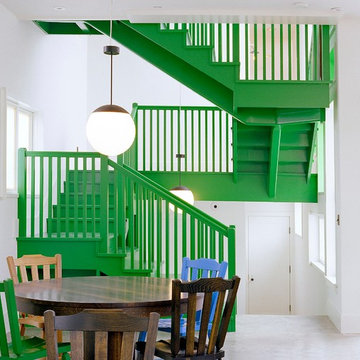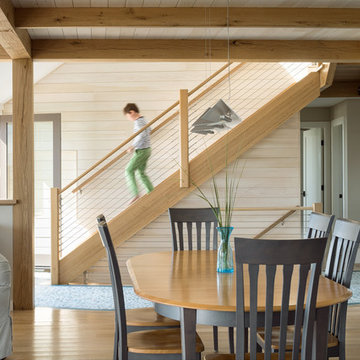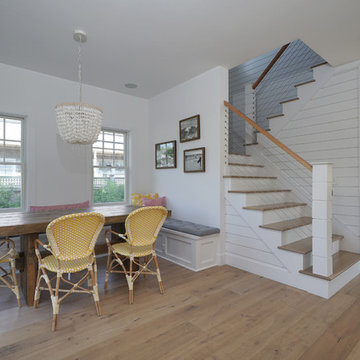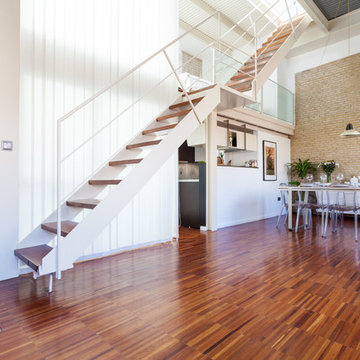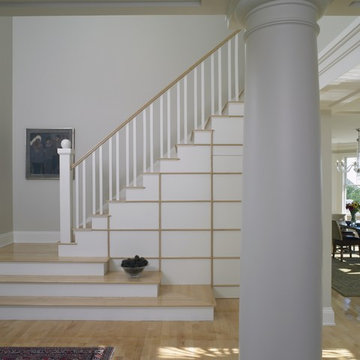Idées déco d'escaliers bord de mer
Trier par :
Budget
Trier par:Populaires du jour
1 - 20 sur 43 photos
1 sur 3
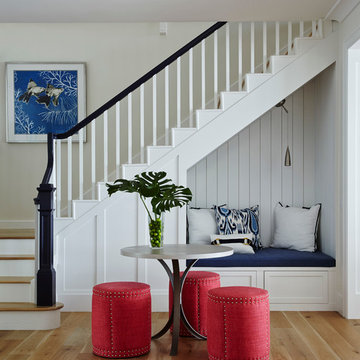
Inspiration pour un escalier peint marin en L de taille moyenne avec des marches en bois.
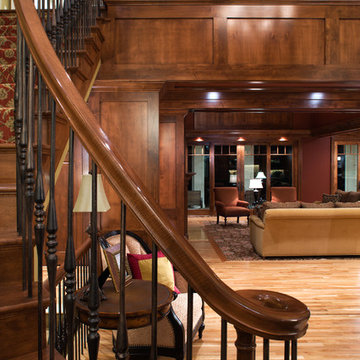
A recently completed home by John Kraemer & Sons on Lake Minnetonka's Wayzata Bay.
Photography: Landmark Photography
Idées déco pour un escalier bord de mer avec des marches en bois, des contremarches en bois et un garde-corps en matériaux mixtes.
Idées déco pour un escalier bord de mer avec des marches en bois, des contremarches en bois et un garde-corps en matériaux mixtes.
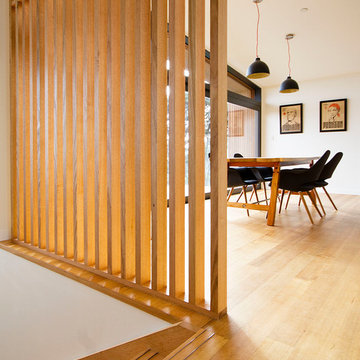
Claire Hamilton Photography
Exemple d'un petit escalier droit bord de mer avec des marches en bois, des contremarches en bois et un garde-corps en bois.
Exemple d'un petit escalier droit bord de mer avec des marches en bois, des contremarches en bois et un garde-corps en bois.
Trouvez le bon professionnel près de chez vous
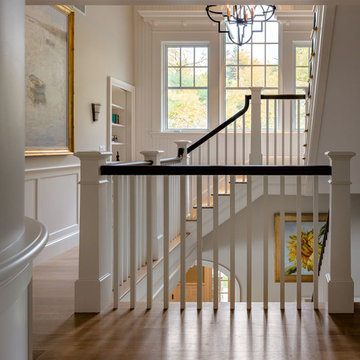
Architectrure by TMS Architects
Rob Karosis Photography
Cette photo montre un escalier bord de mer.
Cette photo montre un escalier bord de mer.
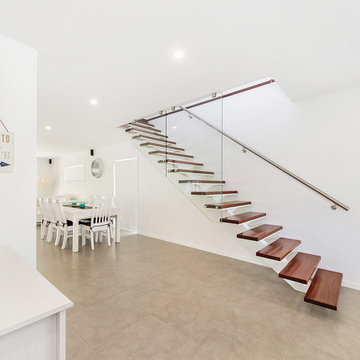
Cette image montre un escalier sans contremarche flottant marin avec des marches en bois.
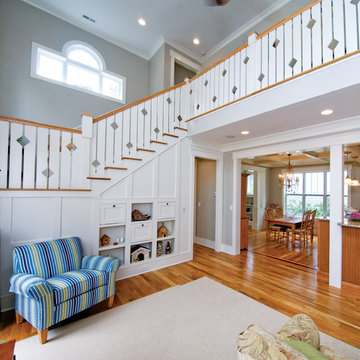
This narrow lot home plan has a surprisingly stylish façade with first and second level porches, multiple gables and arched windows.
The home features a formal living room with fireplace as well as a family room with two-story ceiling. This house plan's kitchen is spacious and efficient, conveniently positioned to service the dining room, breakfast room and family room with equal ease.
Upstairs in this home plan, the hall doubles as a balcony that overlooks the family room. The master suite is a treat with its tray ceiling, private porch, his and her walk-in closets and splendid bath. Two family bedrooms share access to a segmented bath with a dual sink vanity.
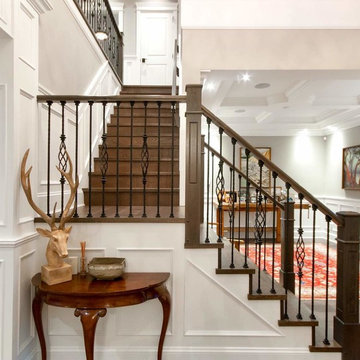
Go to www.GAMBRICK.com or call 732.892.1386 for additional information.
Cette image montre un escalier marin en L de taille moyenne avec des marches en bois, des contremarches en bois et un garde-corps en matériaux mixtes.
Cette image montre un escalier marin en L de taille moyenne avec des marches en bois, des contremarches en bois et un garde-corps en matériaux mixtes.
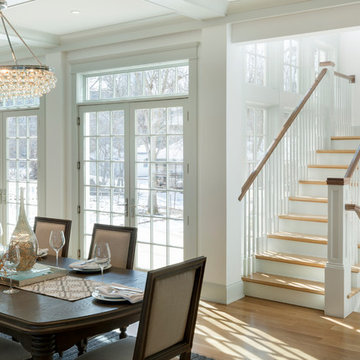
Spacecrafting Photography
Cette photo montre un escalier peint bord de mer en U avec des marches en bois.
Cette photo montre un escalier peint bord de mer en U avec des marches en bois.
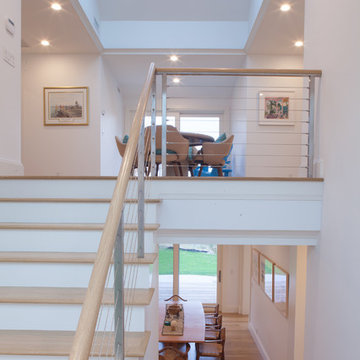
Photograph by Neil Alexander
Cette image montre un escalier peint marin en U de taille moyenne avec des marches en bois et un garde-corps en câble.
Cette image montre un escalier peint marin en U de taille moyenne avec des marches en bois et un garde-corps en câble.
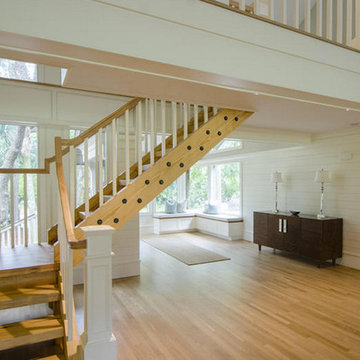
Designed by The Look Interiors.
We’ve got tons more photos on our profile; check out our other projects to find some great new looks for your ideabooks!
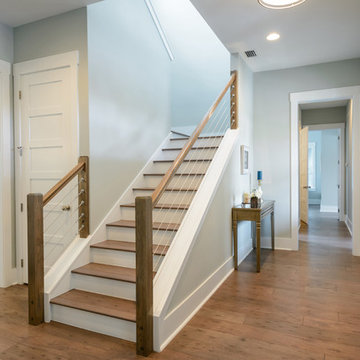
Built by Glenn Layton Homes in Paradise Key South Beach, Jacksonville Beach, Florida.
Réalisation d'un escalier marin.
Réalisation d'un escalier marin.
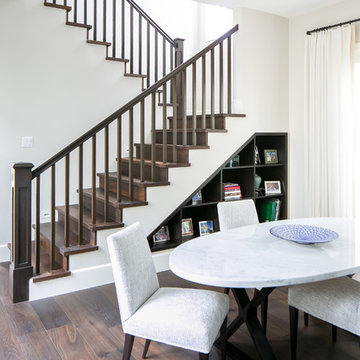
Ryan Garvin
Cette image montre un escalier marin en L de taille moyenne avec des marches en bois, des contremarches en bois et un garde-corps en bois.
Cette image montre un escalier marin en L de taille moyenne avec des marches en bois, des contremarches en bois et un garde-corps en bois.
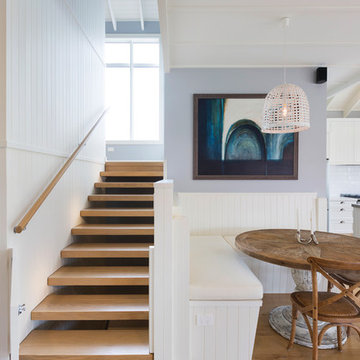
Idée de décoration pour un escalier sans contremarche marin en L de taille moyenne avec des marches en bois.
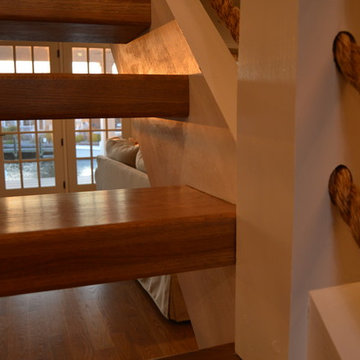
Andrew Schwartz
Cette photo montre un escalier sans contremarche flottant bord de mer avec des marches en bois.
Cette photo montre un escalier sans contremarche flottant bord de mer avec des marches en bois.
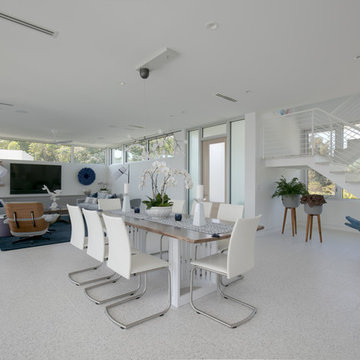
BeachHaus is built on a previously developed site on Siesta Key. It sits directly on the bay but has Gulf views from the upper floor and roof deck.
The client loved the old Florida cracker beach houses that are harder and harder to find these days. They loved the exposed roof joists, ship lap ceilings, light colored surfaces and inviting and durable materials.
Given the risk of hurricanes, building those homes in these areas is not only disingenuous it is impossible. Instead, we focused on building the new era of beach houses; fully elevated to comfy with FEMA requirements, exposed concrete beams, long eaves to shade windows, coralina stone cladding, ship lap ceilings, and white oak and terrazzo flooring.
The home is Net Zero Energy with a HERS index of -25 making it one of the most energy efficient homes in the US. It is also certified NGBS Emerald.
Photos by Ryan Gamma Photography
Idées déco d'escaliers bord de mer
1
