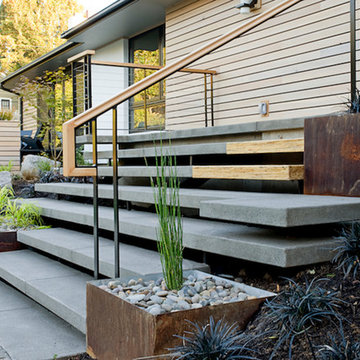Idées déco d'escaliers carrelés en béton
Trier par :
Budget
Trier par:Populaires du jour
181 - 200 sur 3 638 photos
1 sur 3
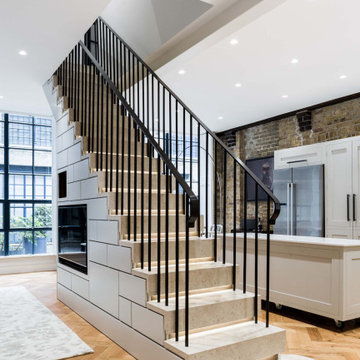
Inspiration pour un grand escalier carrelé droit urbain avec des contremarches carrelées, un garde-corps en métal et rangements.
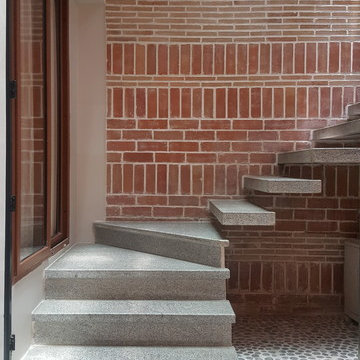
YOGESH RAVICHANDRAN
Réalisation d'un escalier courbe design en béton avec des contremarches en béton.
Réalisation d'un escalier courbe design en béton avec des contremarches en béton.
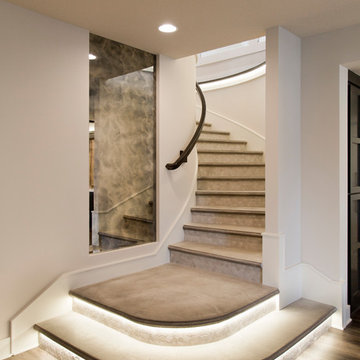
Cette photo montre un grand escalier courbe moderne en béton avec des contremarches carrelées et un garde-corps en bois.
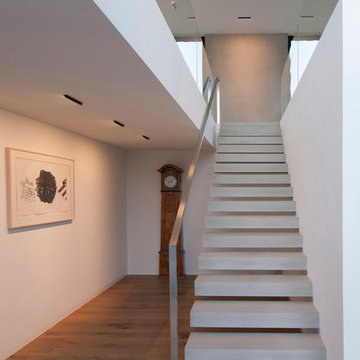
Inspiration pour un escalier droit minimaliste en béton de taille moyenne avec un garde-corps en métal.
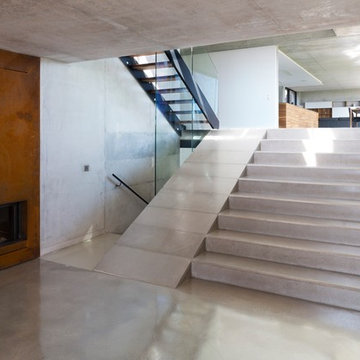
Kitchen Architecture - bulthaup b3 furniture in high gloss white acrylic and random walnut with a 10 mm stainless steel work surface.
Winner: RIBA Manser Medal, Britain Best New Home
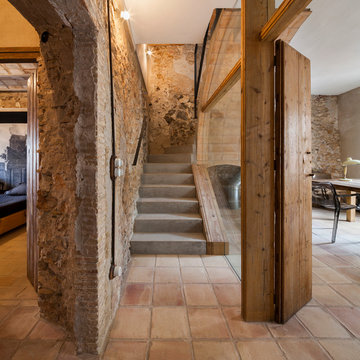
FA House, L'Escala - Fotografía: Lluis Casals
Cette photo montre un escalier courbe méditerranéen en béton de taille moyenne avec des contremarches en béton.
Cette photo montre un escalier courbe méditerranéen en béton de taille moyenne avec des contremarches en béton.
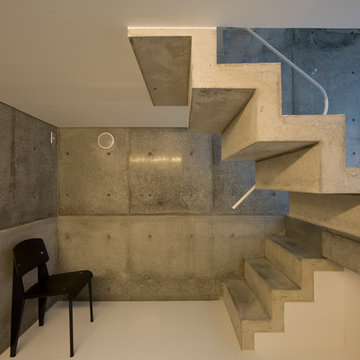
photo:吉田誠
Idées déco pour un escalier moderne en U et béton avec des contremarches en béton et un garde-corps en métal.
Idées déco pour un escalier moderne en U et béton avec des contremarches en béton et un garde-corps en métal.
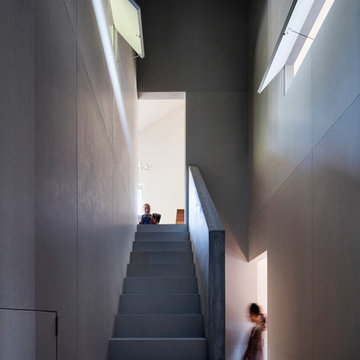
青山の家の階段ホール・・・ 玄関から一旦、吹抜けの有る階段ホールに入ります。そこを起点に各空間へと移動します。階段ホールは他の空間と仕上げを変え、雰囲気が違います。床・壁・天井の仕上げ材はフレキシブルボードです。
階段を上がると踊り場があります。そこからさらに上がる階段、下がる階段があります。上がる階段はリビングへ、下がる階段は寝室などの個室へと向かいます。用途の異なる空間へのシークエンスを、床の高さで創り出しています。
photo by 冨田英次
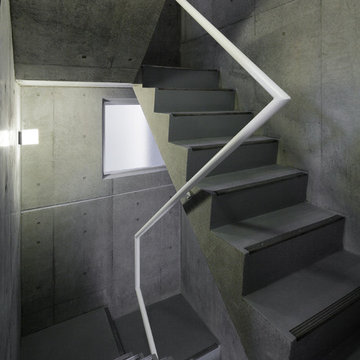
Idée de décoration pour un escalier en U et béton avec des contremarches en béton et un garde-corps en métal.
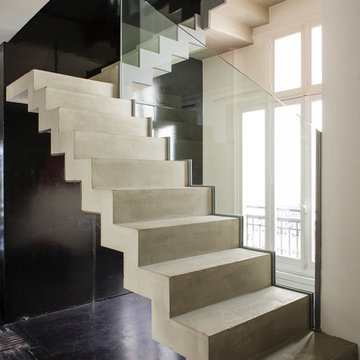
Alexis Narodetzky
Aménagement d'un escalier contemporain en béton et U de taille moyenne avec des contremarches en béton.
Aménagement d'un escalier contemporain en béton et U de taille moyenne avec des contremarches en béton.
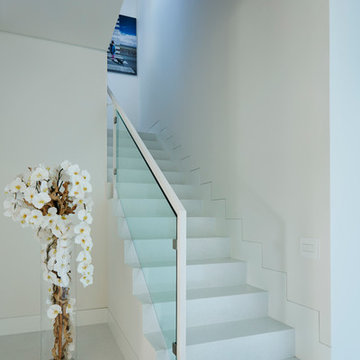
Idée de décoration pour un escalier design en U et béton de taille moyenne avec des contremarches en béton.
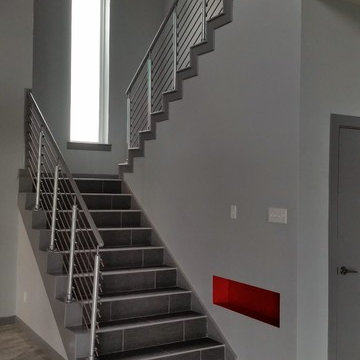
jason page
Cette image montre un escalier carrelé design en L de taille moyenne avec des contremarches carrelées.
Cette image montre un escalier carrelé design en L de taille moyenne avec des contremarches carrelées.
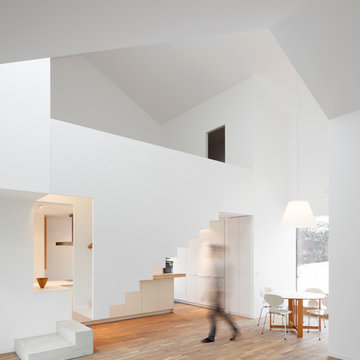
Fotos Christina Kratzenberg
Exemple d'un très grand escalier sans contremarche droit tendance en béton.
Exemple d'un très grand escalier sans contremarche droit tendance en béton.
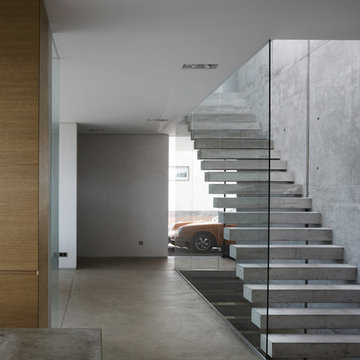
Réalisation d'un grand escalier sans contremarche droit design en béton.
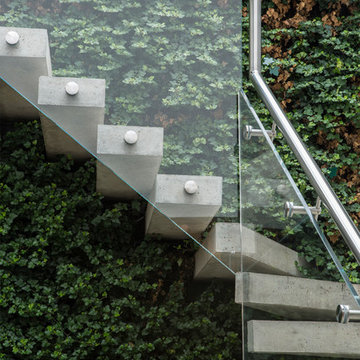
Tony Murray Photography
Exemple d'un escalier sans contremarche tendance en béton avec un garde-corps en verre.
Exemple d'un escalier sans contremarche tendance en béton avec un garde-corps en verre.
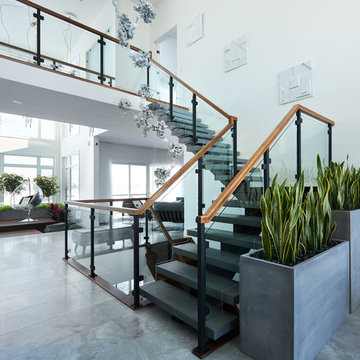
Idées déco pour un grand escalier flottant moderne en béton avec un garde-corps en matériaux mixtes.
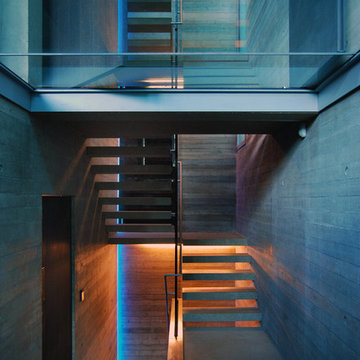
Open riser cantilevering concrete staircase with structural glass central panel, glass floors and concealed lighting.
Photography: Lyndon Douglas
Idées déco pour un escalier sans contremarche contemporain en U et béton de taille moyenne.
Idées déco pour un escalier sans contremarche contemporain en U et béton de taille moyenne.
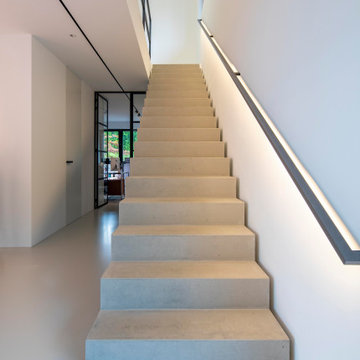
Foto: Michael Voit, Nußdorf
Exemple d'un escalier droit tendance en béton avec des contremarches en béton et un garde-corps en métal.
Exemple d'un escalier droit tendance en béton avec des contremarches en béton et un garde-corps en métal.
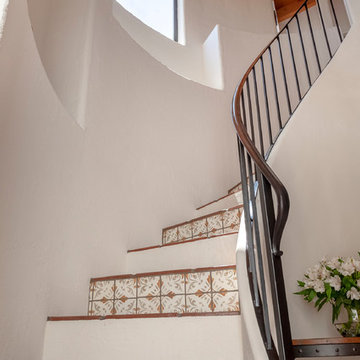
This transitional style living space is a breath of fresh air, beginning with the open concept kitchen featuring cool white walls, bronze pendant lighting and classically elegant Calacatta Dorada Quartz countertops by Vadara. White frameless cabinets by DeWils continue the soothing, modern color palette, resulting in a kitchen that balances a rustic Spanish aesthetic with bright, modern finishes. Mission red cement tile flooring lends the space a pop of Southern California charm that flows into a stunning stairwell highlighted by terracotta tile accents that complement without overwhelming the ceiling architecture above. The bathroom is a soothing escape with relaxing white relief subway tiles offset by wooden skylights and rich accents.
PROJECT DETAILS:
Style: Transitional
Flooring: Cement Tile (color = Mission Red) / Accent on stairs: Terracotta tile
Paint Colors: White
Photographer: J.R. Maddox
Idées déco d'escaliers carrelés en béton
10
