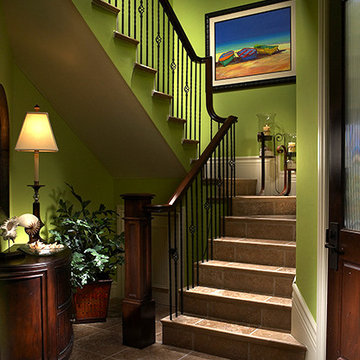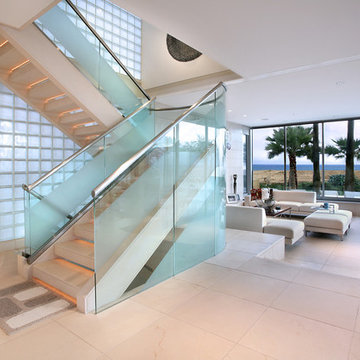Idées déco d'escaliers carrelés
Trier par :
Budget
Trier par:Populaires du jour
81 - 100 sur 396 photos
1 sur 3
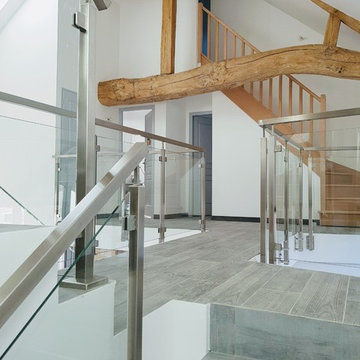
www.tendance-inox.fr
Exemple d'un escalier carrelé flottant moderne de taille moyenne avec des contremarches carrelées et un garde-corps en métal.
Exemple d'un escalier carrelé flottant moderne de taille moyenne avec des contremarches carrelées et un garde-corps en métal.

Дизайнер: Жанна Аматуни
Фотограф: Максим Максимов
Inspiration pour un escalier carrelé design en U de taille moyenne avec des contremarches carrelées et un garde-corps en bois.
Inspiration pour un escalier carrelé design en U de taille moyenne avec des contremarches carrelées et un garde-corps en bois.
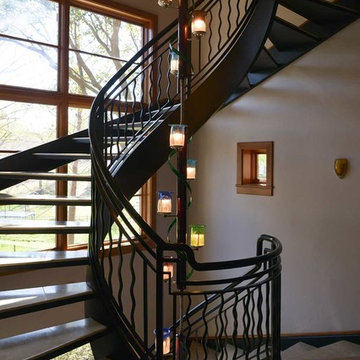
Idée de décoration pour un grand escalier hélicoïdal design avec un garde-corps en métal.
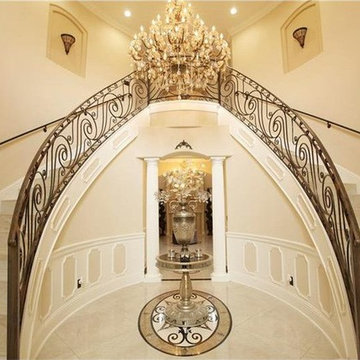
Exemple d'un escalier carrelé courbe méditerranéen de taille moyenne avec des contremarches carrelées et un garde-corps en bois.
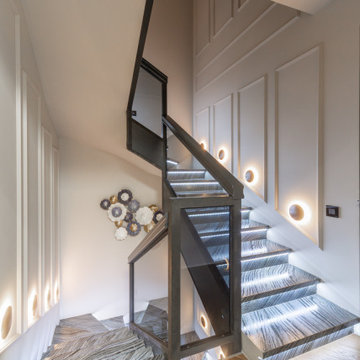
Idées déco pour un grand escalier carrelé classique en U avec des contremarches carrelées et un garde-corps en verre.
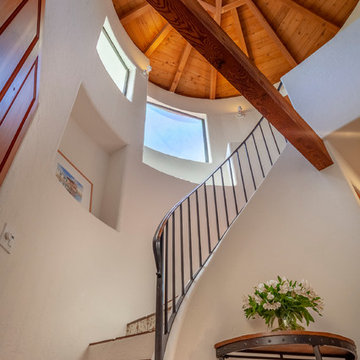
This transitional style living space is a breath of fresh air, beginning with the open concept kitchen featuring cool white walls, bronze pendant lighting and classically elegant Calacatta Dorada Quartz countertops by Vadara. White frameless cabinets by DeWils continue the soothing, modern color palette, resulting in a kitchen that balances a rustic Spanish aesthetic with bright, modern finishes. Mission red cement tile flooring lends the space a pop of Southern California charm that flows into a stunning stairwell highlighted by terracotta tile accents that complement without overwhelming the ceiling architecture above. The bathroom is a soothing escape with relaxing white relief subway tiles offset by wooden skylights and rich accents.
PROJECT DETAILS:
Style: Transitional
Flooring: Cement Tile (color = Mission Red) / Accent on stairs: Terracotta tile
Paint Colors: White
Photographer: J.R. Maddox
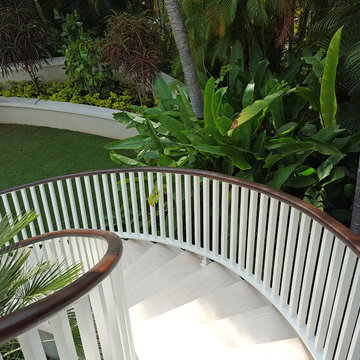
Built in 1998, the 2,800 sq ft house was lacking the charm and amenities that the location justified. The idea was to give it a "Hawaiiana" plantation feel.
Exterior renovations include staining the tile roof and exposing the rafters by removing the stucco soffits and adding brackets.
Smooth stucco combined with wood siding, expanded rear Lanais, a sweeping spiral staircase, detailed columns, balustrade, all new doors, windows and shutters help achieve the desired effect.
On the pool level, reclaiming crawl space added 317 sq ft. for an additional bedroom suite, and a new pool bathroom was added.
On the main level vaulted ceilings opened up the great room, kitchen, and master suite. Two small bedrooms were combined into a fourth suite and an office was added. Traditional built-in cabinetry and moldings complete the look.
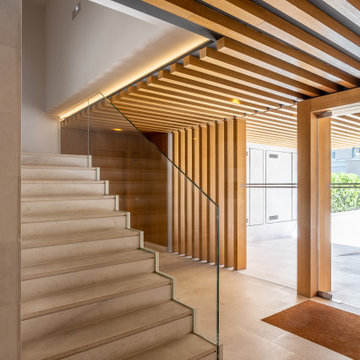
Vivienda de diseño con altas calidades, mucha luz, grandes ventanales.
El cliente quería una vivienda con mobiliario de diseño, pero que fuera acogedor y funcional.
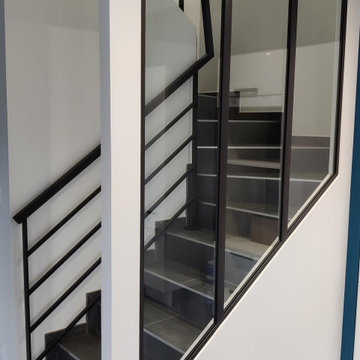
Escalier béton habillé en carrelage, verrière et garde corps métallique pour la protection.
Cette photo montre un escalier carrelé moderne en U de taille moyenne avec des contremarches carrelées et un garde-corps en métal.
Cette photo montre un escalier carrelé moderne en U de taille moyenne avec des contremarches carrelées et un garde-corps en métal.
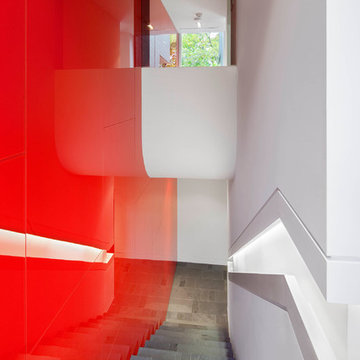
This single family home sits on a tight, sloped site. Within a modest budget, the goal was to provide direct access to grade at both the front and back of the house.
The solution is a multi-split-level home with unconventional relationships between floor levels. Between the entrance level and the lower level of the family room, the kitchen and dining room are located on an interstitial level. Within the stair space “floats” a small bathroom.
The generous stair is celebrated with a back-painted red glass wall which treats users to changing refractive ambient light throughout the house.
Black brick, grey-tinted glass and mirrors contribute to the reasonably compact massing of the home. A cantilevered upper volume shades south facing windows and the home’s limited material palette meant a more efficient construction process. Cautious landscaping retains water run-off on the sloping site and home offices reduce the client’s use of their vehicle.
The house achieves its vision within a modest footprint and with a design restraint that will ensure it becomes a long-lasting asset in the community.
Photo by Tom Arban
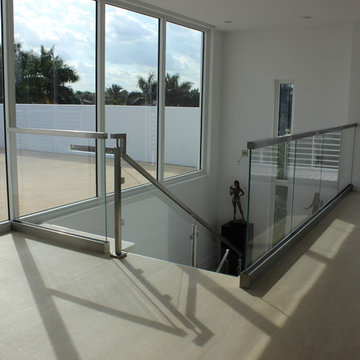
Interior glass railings with combination of shoe molding and post systems.
Glass is 1/2" starphire tempered glass for posts inserts at stairs and 9/16" starphire tempered + laminated SGP for shoe moldings.
All finishes are 304 brushed stainless steel.
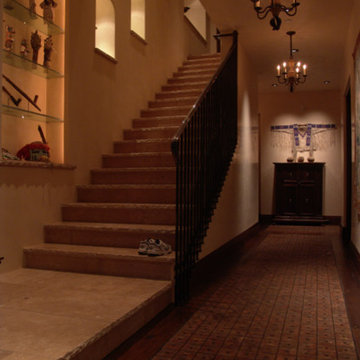
Exemple d'un escalier carrelé droit méditerranéen de taille moyenne avec des contremarches carrelées et un garde-corps en métal.
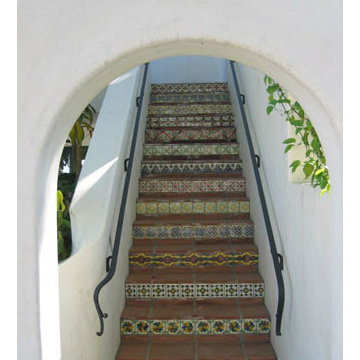
Jack 'N Tool Box, Inc. was the General Contractor for the complete remodel of this commercial office space in downtown Santa Barbara Pueble Vieja District. A majority of the existing structure was demolished and rebuilt to create a modern office building in classic Santa Barbara Mediterranean architecture. Soft soils at the site required use of caisson foundations for the new access stairs.
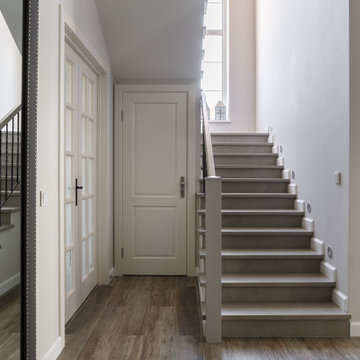
Réalisation d'un grand escalier carrelé champêtre en U avec des contremarches carrelées et un garde-corps en matériaux mixtes.
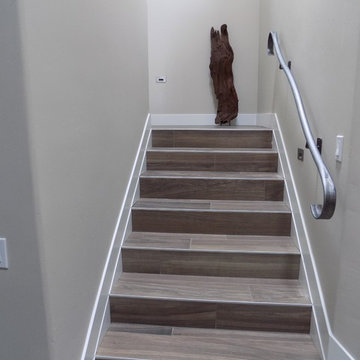
We kept the staircase clean accompanied with a custom iron handrail.
Cette photo montre un escalier tendance en U de taille moyenne.
Cette photo montre un escalier tendance en U de taille moyenne.
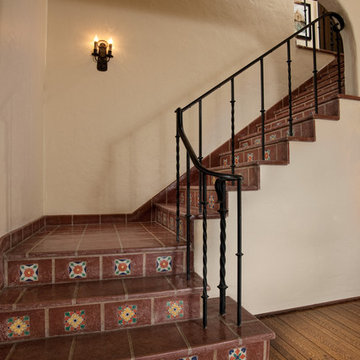
Cette image montre un escalier carrelé méditerranéen en L avec des contremarches carrelées.
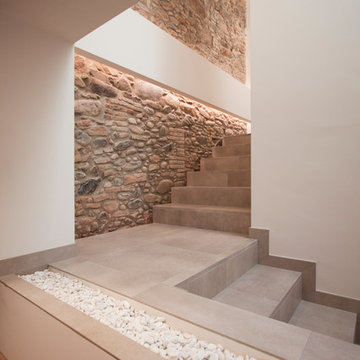
Idée de décoration pour un escalier carrelé design en L de taille moyenne avec des contremarches carrelées.
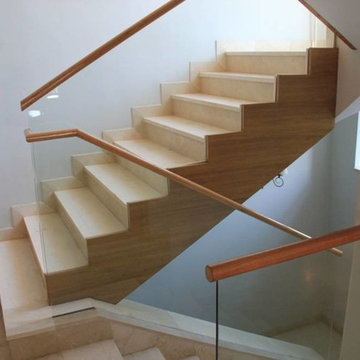
Escaleras de diseño revestidas de mármol, crema marfil o piedra natural de alta calidad y de uso tanto para interiores como exteriores. Un toque elegante y sofisticado para todo tipo de estancias.
Idées déco d'escaliers carrelés
5
