Idées déco d'escaliers contemporains avec du papier peint
Trier par :
Budget
Trier par:Populaires du jour
21 - 40 sur 375 photos
1 sur 3
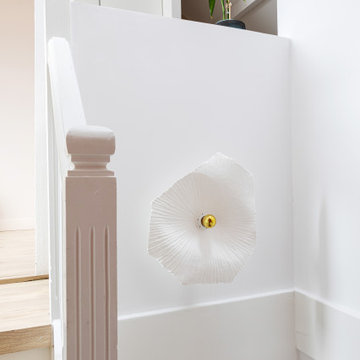
Idées déco pour un escalier peint contemporain en L de taille moyenne avec des marches en bois et du papier peint.
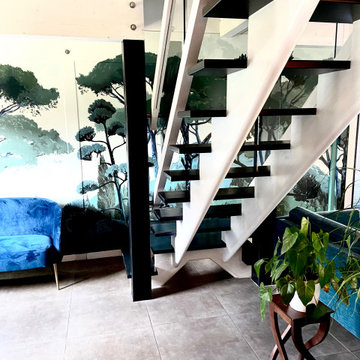
Réalisation d'un escalier sans contremarche droit design de taille moyenne avec du papier peint, des marches en bois peint et un garde-corps en bois.
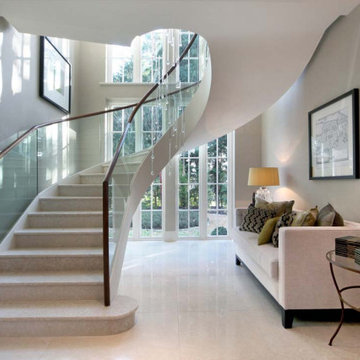
Working with the property developers bespoke build options, we designed this stunning glass spiral staircase. The handrail was stained to match the beautiful panelled grey oak custom interior doors. The design of the space beneath the staircase was a continuation of the entrance hall with soft creams accented with deco inspired cut velvet cushions in citrine and black
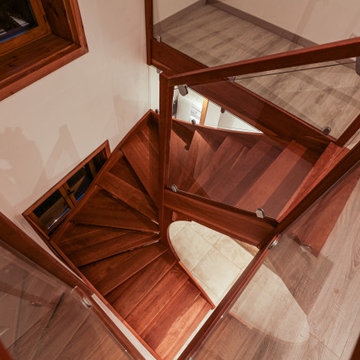
Le reflet sur le garde fou met en avant l'aspect symétrique de la réalisation.
The relfection on the glass railings sheds light on the symmetry of our creation.
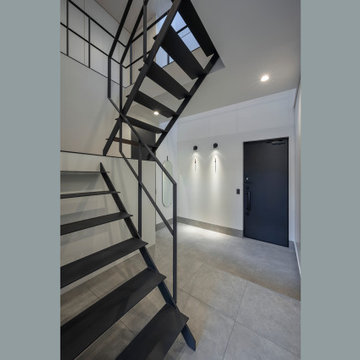
Idées déco pour un escalier sans contremarche contemporain en U de taille moyenne avec des marches en métal, un garde-corps en métal, du papier peint et palier.
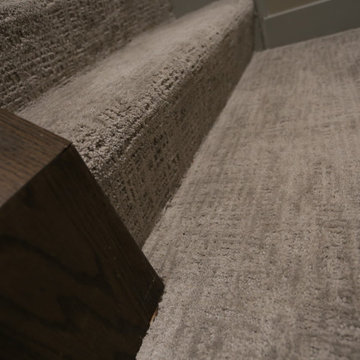
This lower level space was inspired by Film director, write producer, Quentin Tarantino. Starting with the acoustical panels disguised as posters, with films by Tarantino himself. We included a sepia color tone over the original poster art and used this as a color palate them for the entire common area of this lower level. New premium textured carpeting covers most of the floor, and on the ceiling, we added LED lighting, Madagascar ebony beams, and a two-tone ceiling paint by Sherwin Williams. The media stand houses most of the AV equipment and the remaining is integrated into the walls using architectural speakers to comprise this 7.1.4 Dolby Atmos Setup. We included this custom sectional with performance velvet fabric, as well as a new table and leather chairs for family game night. The XL metal prints near the new regulation pool table creates an irresistible ambiance, also to the neighboring reclaimed wood dart board area. The bathroom design include new marble tile flooring and a premium frameless shower glass. The luxury chevron wallpaper gives this space a kiss of sophistication. Finalizing this lounge we included a gym with rubber flooring, fitness rack, row machine as well as custom mural which infuses visual fuel to the owner’s workout. The Everlast speedbag is positioned in the perfect place for those late night or early morning cardio workouts. Lastly, we included Polk Audio architectural ceiling speakers meshed with an SVS micros 3000, 800-Watt subwoofer.
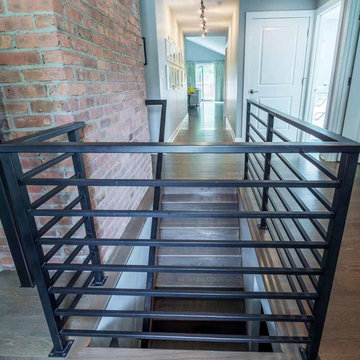
This family of 5 was quickly out-growing their 1,220sf ranch home on a beautiful corner lot. Rather than adding a 2nd floor, the decision was made to extend the existing ranch plan into the back yard, adding a new 2-car garage below the new space - for a new total of 2,520sf. With a previous addition of a 1-car garage and a small kitchen removed, a large addition was added for Master Bedroom Suite, a 4th bedroom, hall bath, and a completely remodeled living, dining and new Kitchen, open to large new Family Room. The new lower level includes the new Garage and Mudroom. The existing fireplace and chimney remain - with beautifully exposed brick. The homeowners love contemporary design, and finished the home with a gorgeous mix of color, pattern and materials.
The project was completed in 2011. Unfortunately, 2 years later, they suffered a massive house fire. The house was then rebuilt again, using the same plans and finishes as the original build, adding only a secondary laundry closet on the main level.
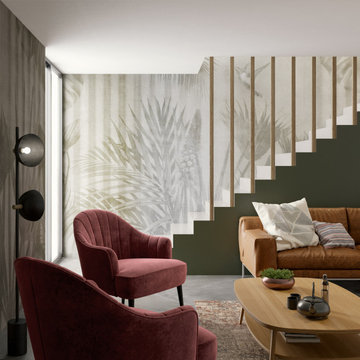
Inkiostro Bianco designer wallpaper is the creative wallcovering that confers personality to the home.
Aménagement d'un très grand escalier peint droit contemporain avec des marches en bois et du papier peint.
Aménagement d'un très grand escalier peint droit contemporain avec des marches en bois et du papier peint.
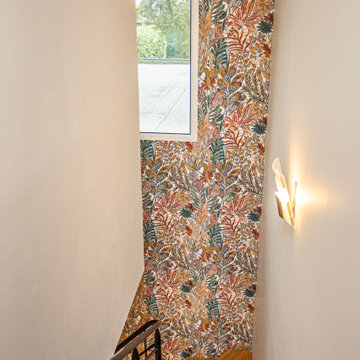
Rénovation de la cage d'escalier et relooking de l'escalier métal/bois.
Exemple d'un escalier sans contremarche tendance en L de taille moyenne avec des marches en bois, un garde-corps en métal, du papier peint et palier.
Exemple d'un escalier sans contremarche tendance en L de taille moyenne avec des marches en bois, un garde-corps en métal, du papier peint et palier.
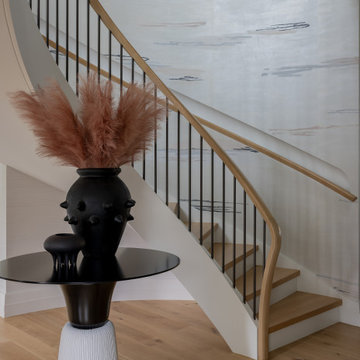
Photography by Michael. J Lee Photography
Aménagement d'un escalier peint courbe contemporain de taille moyenne avec des marches en bois, un garde-corps en bois et du papier peint.
Aménagement d'un escalier peint courbe contemporain de taille moyenne avec des marches en bois, un garde-corps en bois et du papier peint.
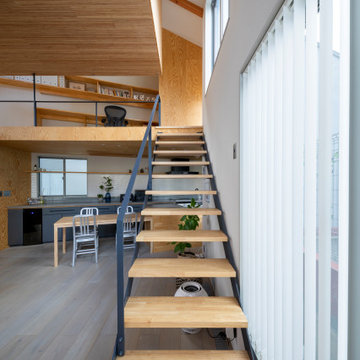
造作の鉄骨階段。
Exemple d'un escalier sans contremarche tendance de taille moyenne avec des marches en bois, un garde-corps en métal et du papier peint.
Exemple d'un escalier sans contremarche tendance de taille moyenne avec des marches en bois, un garde-corps en métal et du papier peint.
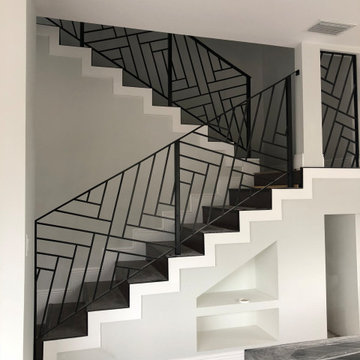
2nd Story Addition and complete home renovation of a contemporary home in Delray Beach, Florida.
Aménagement d'un grand escalier courbe contemporain avec des marches en bois peint, des contremarches en bois, un garde-corps en métal, du papier peint et rangements.
Aménagement d'un grand escalier courbe contemporain avec des marches en bois peint, des contremarches en bois, un garde-corps en métal, du papier peint et rangements.
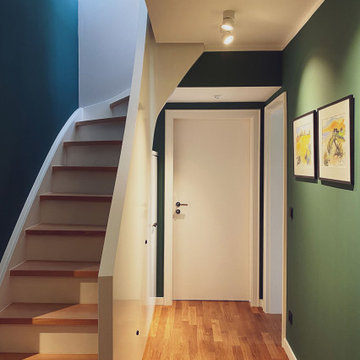
Exemple d'un escalier courbe tendance de taille moyenne avec des marches en bois, des contremarches en bois, un garde-corps en bois et du papier peint.
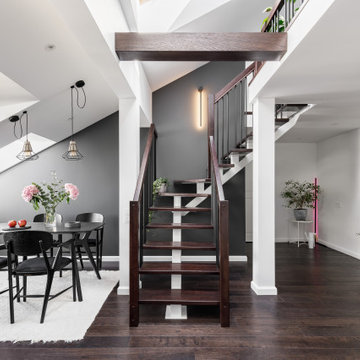
Гостиная-столовая в двухуровневой мансардной квартире
Idée de décoration pour un grand escalier design avec du papier peint.
Idée de décoration pour un grand escalier design avec du papier peint.
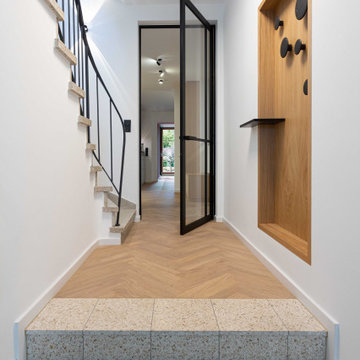
Inspiration pour un escalier carrelé design avec des contremarches carrelées, un garde-corps en métal et du papier peint.
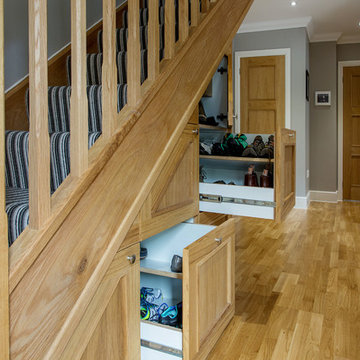
Cette photo montre un grand escalier droit tendance avec des contremarches en moquette, un garde-corps en bois et du papier peint.
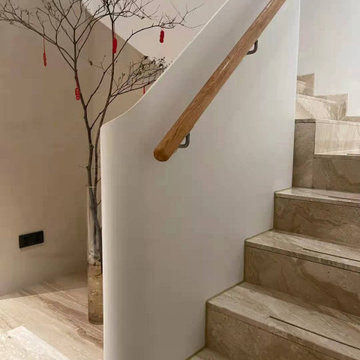
Simple metal stair railing ideas
Inspiration pour un escalier design en U et marbre de taille moyenne avec des contremarches en marbre, un garde-corps en métal et du papier peint.
Inspiration pour un escalier design en U et marbre de taille moyenne avec des contremarches en marbre, un garde-corps en métal et du papier peint.
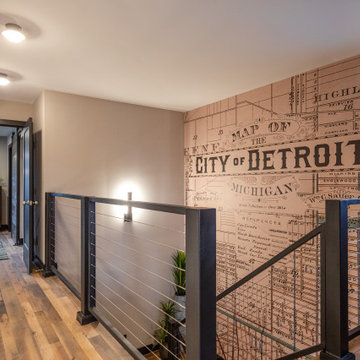
Exemple d'un escalier sans contremarche tendance en L avec des marches en bois, un garde-corps en métal et du papier peint.
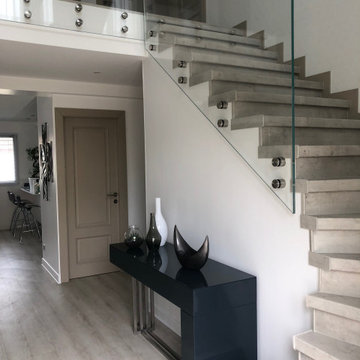
Habillage d'un escalier en béton 1/4 tournant 15 marches
Coloris marches et contremarches Pierre Naturelle
Cette photo montre un escalier tendance en L de taille moyenne avec des marches en bois, des contremarches en bois, un garde-corps en verre, du papier peint et palier.
Cette photo montre un escalier tendance en L de taille moyenne avec des marches en bois, des contremarches en bois, un garde-corps en verre, du papier peint et palier.
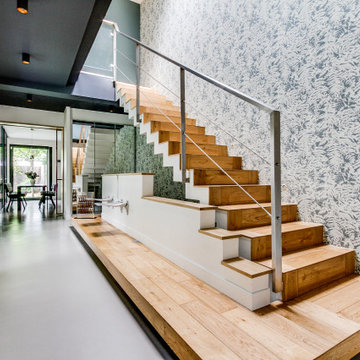
Peinture et pose papier peint cage d'escalierPlafond peint en noir
Passage habillés en bois massif
Idées déco pour un grand escalier droit contemporain avec des marches en bois, des contremarches en bois, un garde-corps en métal et du papier peint.
Idées déco pour un grand escalier droit contemporain avec des marches en bois, des contremarches en bois, un garde-corps en métal et du papier peint.
Idées déco d'escaliers contemporains avec du papier peint
2