Idées déco d'escaliers contemporains avec un garde-corps en bois
Trier par :
Budget
Trier par:Populaires du jour
161 - 180 sur 4 574 photos
1 sur 3
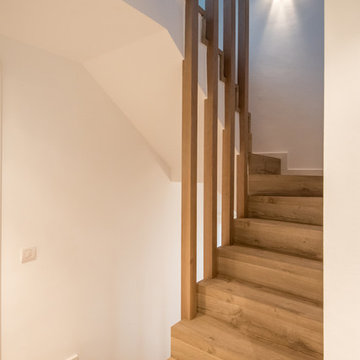
Kris Moya Estudio
Idée de décoration pour un grand escalier sans contremarche design avec des marches en bois et un garde-corps en bois.
Idée de décoration pour un grand escalier sans contremarche design avec des marches en bois et un garde-corps en bois.
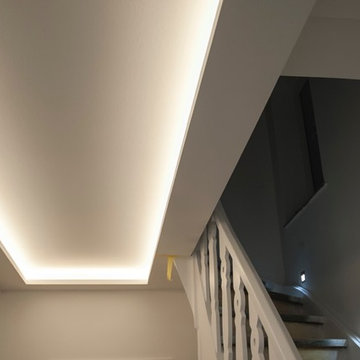
Réalisation d'un escalier design en L avec des marches en bois, des contremarches en bois et un garde-corps en bois.
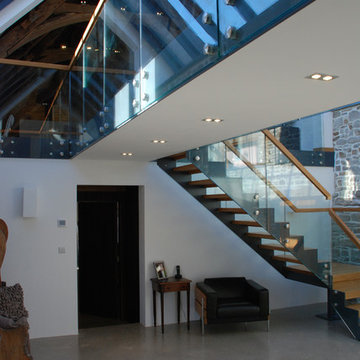
One of the only surviving examples of a 14thC agricultural building of this type in Cornwall, the ancient Grade II*Listed Medieval Tithe Barn had fallen into dereliction and was on the National Buildings at Risk Register. Numerous previous attempts to obtain planning consent had been unsuccessful, but a detailed and sympathetic approach by The Bazeley Partnership secured the support of English Heritage, thereby enabling this important building to begin a new chapter as a stunning, unique home designed for modern-day living.
A key element of the conversion was the insertion of a contemporary glazed extension which provides a bridge between the older and newer parts of the building. The finished accommodation includes bespoke features such as a new staircase and kitchen and offers an extraordinary blend of old and new in an idyllic location overlooking the Cornish coast.
This complex project required working with traditional building materials and the majority of the stone, timber and slate found on site was utilised in the reconstruction of the barn.
Since completion, the project has been featured in various national and local magazines, as well as being shown on Homes by the Sea on More4.
The project won the prestigious Cornish Buildings Group Main Award for ‘Maer Barn, 14th Century Grade II* Listed Tithe Barn Conversion to Family Dwelling’.
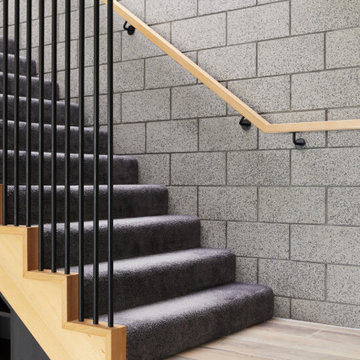
Raw, industrial elements nurture the linear form of Lum Road’s staircase. Victorian Ash stringers are the base for an MDF stair with carpet finish, complete with a custom steel rod balustrade, and cladded feature steps.
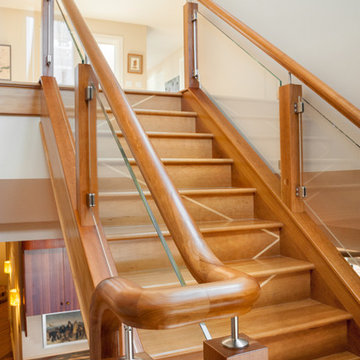
Studio Z designed a replacement balustrade for this detailed wood stairway in a downtown Ann Arbor condominium. The homeowner wanted a fluid, continuous railing to replace the original fussy, hard-edged, metal guardrail that was there when they bought the home. The wood and glass balustrade creates a beautiful contrast to the geometry of the surrounding spaces.
Contractor: Momentum Construction LLC
Photo: Emily Rose Imagery
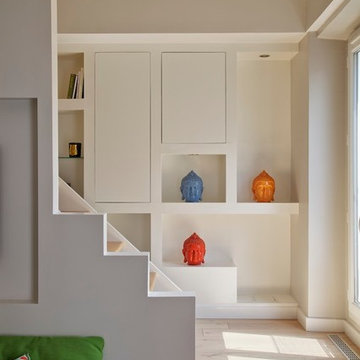
edl-design
Réalisation d'un petit escalier droit design avec des marches en bois, des contremarches en bois et un garde-corps en bois.
Réalisation d'un petit escalier droit design avec des marches en bois, des contremarches en bois et un garde-corps en bois.
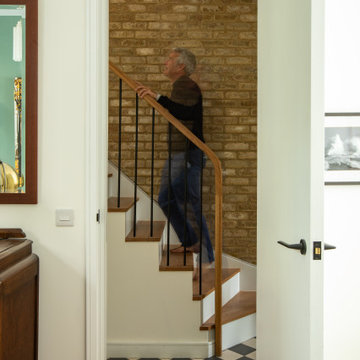
This terrace house had remained empty for over two years and was in need of a complete renovation. Our clients wanted a beautiful home with the best potential energy performance for a period property.
The property was extended on ground floor to increase the kitchen and dining room area, maximize the overall building potential within the current Local Authority planning constraints.
The attic space was extended under permitted development to create a master bedroom with dressing room and en-suite bathroom.
The palette of materials is a warm combination of natural finishes, textures and beautiful colours that combine to create a tranquil and welcoming living environment.
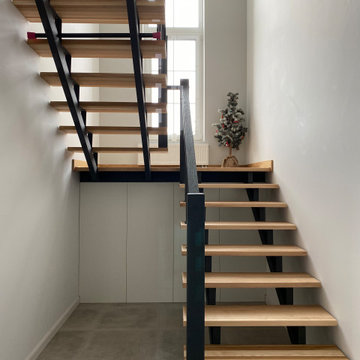
Cette photo montre un escalier tendance en U avec des marches en bois, des contremarches en métal et un garde-corps en bois.
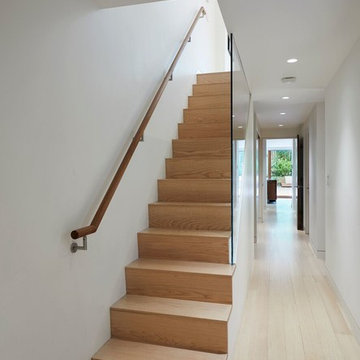
Idée de décoration pour un escalier droit design de taille moyenne avec des marches en bois, des contremarches en bois et un garde-corps en bois.
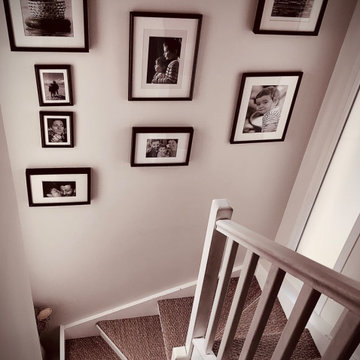
Les escaliers de cette maison ont été peints en blanc puis revêtus de sisal sur les marches afin de lui donner un look bord de mer. Les propriétaires souhaitaient donné un côté maison de famille et bord de mer. Nous avons donc mis des photos noir et blanc et du sisal pour répondre à sa demande.
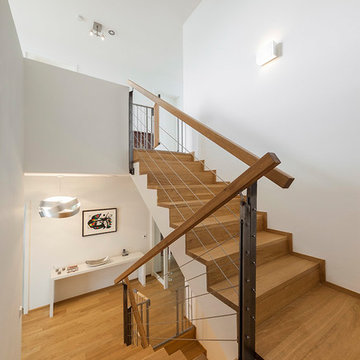
Foto: Jürgen Schmidt, Köln
Idée de décoration pour un escalier design en U de taille moyenne avec des marches en bois, des contremarches en bois et un garde-corps en bois.
Idée de décoration pour un escalier design en U de taille moyenne avec des marches en bois, des contremarches en bois et un garde-corps en bois.
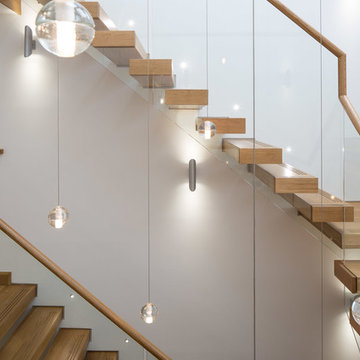
Exemple d'un escalier tendance de taille moyenne avec des marches en bois, des contremarches en verre et un garde-corps en bois.
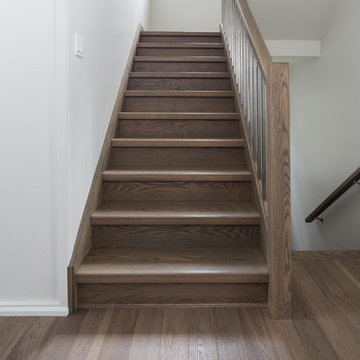
Andrew David Photography; Beckham Brothers English Plank 3/4"x5" - "Nottinghill" Hardwood Flooring
Aménagement d'un grand escalier contemporain en U avec des marches en bois, des contremarches en bois et un garde-corps en bois.
Aménagement d'un grand escalier contemporain en U avec des marches en bois, des contremarches en bois et un garde-corps en bois.
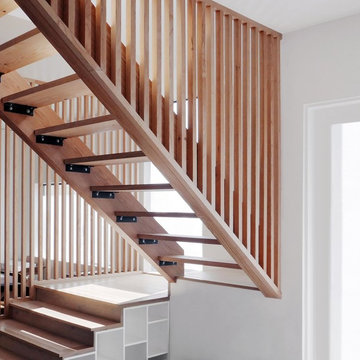
Réalisation d'un escalier sans contremarche design en U de taille moyenne avec des marches en bois et un garde-corps en bois.
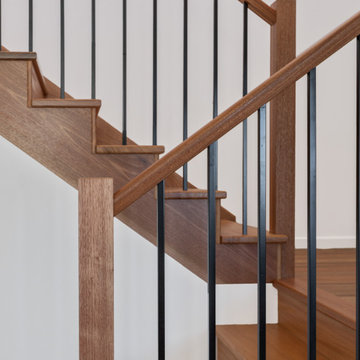
Timber staircase with black steel hand rail.
Aménagement d'un escalier contemporain en U de taille moyenne avec des marches en bois, des contremarches en bois et un garde-corps en bois.
Aménagement d'un escalier contemporain en U de taille moyenne avec des marches en bois, des contremarches en bois et un garde-corps en bois.
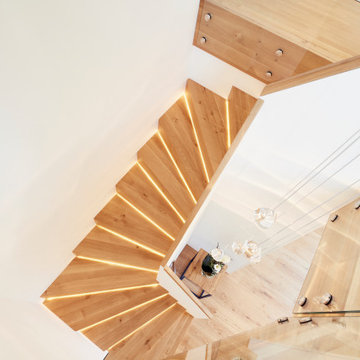
Cette image montre un petit escalier courbe design avec des marches en bois, des contremarches en bois et un garde-corps en bois.
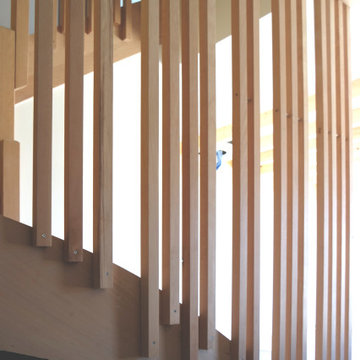
Sur les pentes au-dessus de la station thermale d'Uriage les bains, E. et B., un jeune couple avec un enfant projetait de construire une maison en ossature bois comprenant 4 chambres, une pièce de vie et un garage. Le chauffage par le sol et la production d'eau chaude sont assurés par une pompe à chaleur.
Malgré un budget serré, un travail sur les aménagements intérieurs en bois clair a été réalisé pour obtenir des espaces chaleureux.
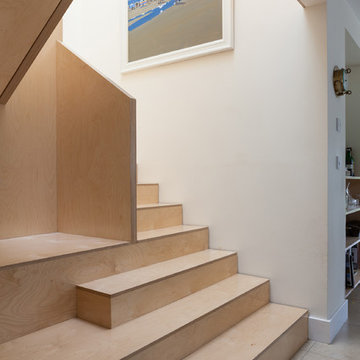
photo by abgc
Cette photo montre un escalier tendance de taille moyenne avec des marches en bois, des contremarches en bois et un garde-corps en bois.
Cette photo montre un escalier tendance de taille moyenne avec des marches en bois, des contremarches en bois et un garde-corps en bois.
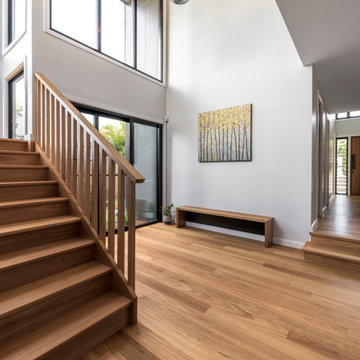
Réalisation d'un grand escalier design en U avec des marches en bois, des contremarches en bois et un garde-corps en bois.
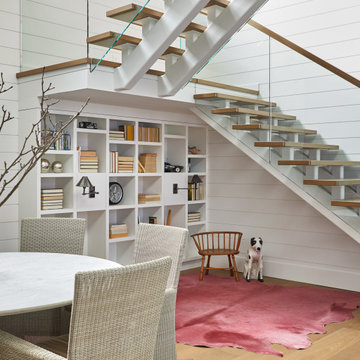
Basement reading nook with built-in shelves beneath the staircase.
Réalisation d'un grand escalier sans contremarche design avec des marches en bois, un garde-corps en bois et du lambris de bois.
Réalisation d'un grand escalier sans contremarche design avec des marches en bois, un garde-corps en bois et du lambris de bois.
Idées déco d'escaliers contemporains avec un garde-corps en bois
9