Idées déco d'escaliers contemporains en L
Trier par:Populaires du jour
41 - 60 sur 4 812 photos
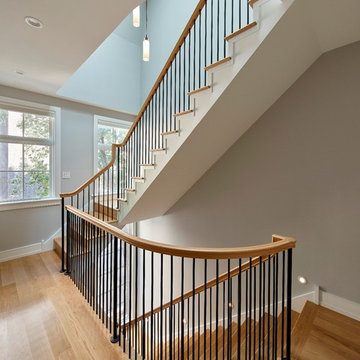
Jeffrey Totaro
Cette photo montre un escalier tendance en L avec des marches en bois, des contremarches en bois et un garde-corps en métal.
Cette photo montre un escalier tendance en L avec des marches en bois, des contremarches en bois et un garde-corps en métal.
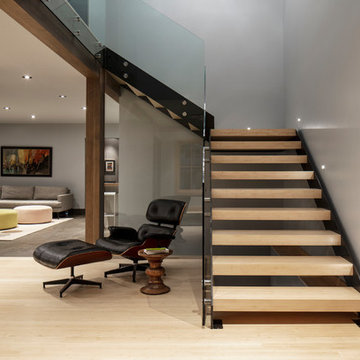
photo: Mark Weinberg
Idée de décoration pour un très grand escalier sans contremarche design en L avec des marches en bois et un garde-corps en verre.
Idée de décoration pour un très grand escalier sans contremarche design en L avec des marches en bois et un garde-corps en verre.
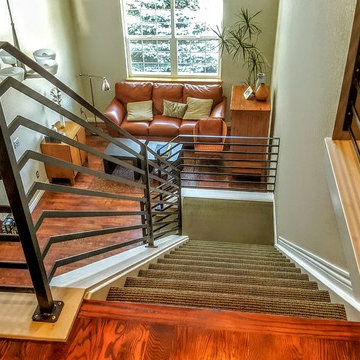
This client sent us a photo of a railing they liked that they had found on pinterest. Their railing before this beautiful metal one was wood, bulky, and white. They didn't feel that it represented them and their style in any way. We had to come with some solutions to make this railing what is, such as the custom made base plates at the base of the railing. The clients are thrilled to have a railing that makes their home feel like "their home." This was a great project and really enjoyed working with they clients. This is a flat bar railing, with floating bends, custom base plates, and an oak wood cap.

David Tosti Photography
Aménagement d'un grand escalier contemporain en L avec des marches en bois, des contremarches en verre et un garde-corps en verre.
Aménagement d'un grand escalier contemporain en L avec des marches en bois, des contremarches en verre et un garde-corps en verre.
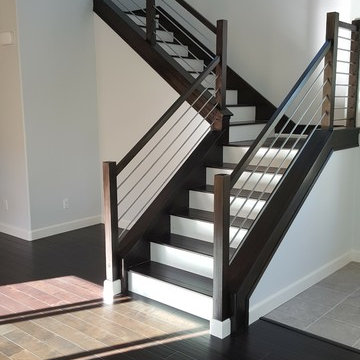
Réalisation d'un escalier peint design en L de taille moyenne avec des marches en bois et un garde-corps en câble.
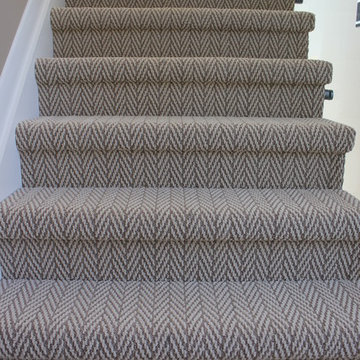
The carpet flows from the bedroom down the stairs.
Aménagement d'un escalier contemporain en L de taille moyenne avec des marches en moquette et des contremarches en moquette.
Aménagement d'un escalier contemporain en L de taille moyenne avec des marches en moquette et des contremarches en moquette.
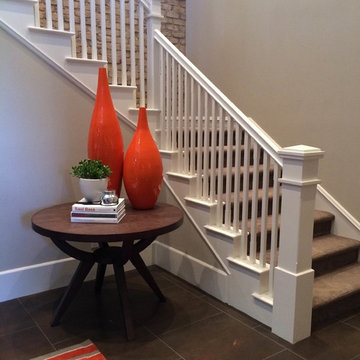
Cette image montre un escalier design en L de taille moyenne avec des marches en moquette, des contremarches en moquette et un garde-corps en matériaux mixtes.
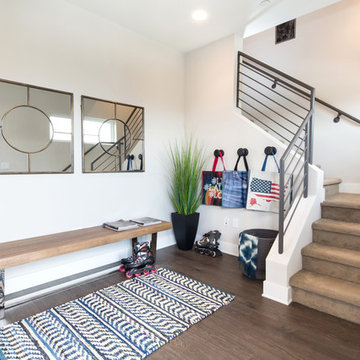
Exemple d'un escalier tendance en L de taille moyenne avec des marches en moquette et des contremarches en moquette.
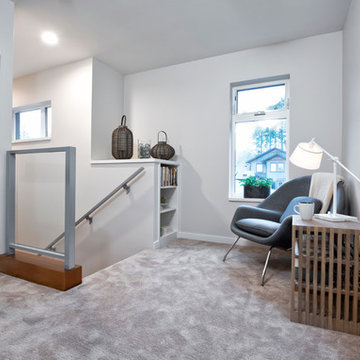
A reading nook with a view.
Great use of space at the landing of the stairwell.
Dirk Heydemann from HA Photography
Idées déco pour un escalier contemporain en L avec des marches en moquette, des contremarches en moquette et un garde-corps en matériaux mixtes.
Idées déco pour un escalier contemporain en L avec des marches en moquette, des contremarches en moquette et un garde-corps en matériaux mixtes.
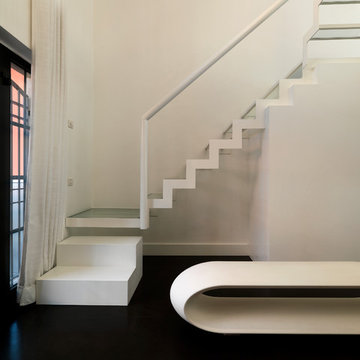
Inspiration pour un petit escalier sans contremarche design en L avec des marches en verre.
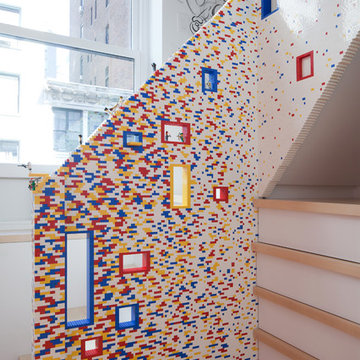
Travis Dubreuil and Thomas Loof
Idée de décoration pour un escalier design en L de taille moyenne avec des marches en bois.
Idée de décoration pour un escalier design en L de taille moyenne avec des marches en bois.
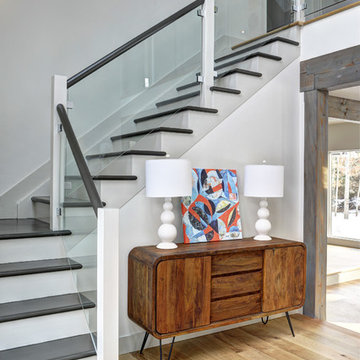
Yankee Barn Homes - The entryway foyer area houses a contemporary glass panel staircase. Chris Foster Photographer
Réalisation d'un grand escalier peint design en L avec des marches en bois peint et éclairage.
Réalisation d'un grand escalier peint design en L avec des marches en bois peint et éclairage.
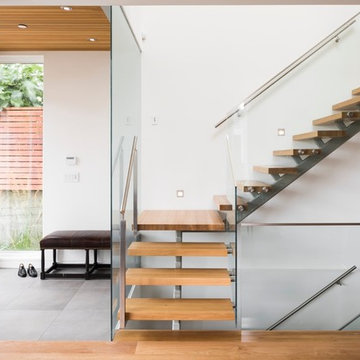
Photography: Lucas Finlay
Aménagement d'un escalier sans contremarche contemporain en L de taille moyenne avec des marches en bois.
Aménagement d'un escalier sans contremarche contemporain en L de taille moyenne avec des marches en bois.

Esta vivienda unifamiliar es el resultado de una reforma de gran envergadura en donde el concepto es el de la monumentalidad y la contundencia de cada elemento que arma el conjunto; a través de pantallas de piedra, grandes marcos de concreto en obra limpia y amplios ventanales se busca una implantación de gran presencia dentro del terreno y a su vez aprovechar las visuales del entorno natural en donde se encuentra.
Es así como se desarrolla el diseño de la vivienda como elemento protagónico y, posteriormente, el área de piscina y terraza que también es producto de reforma; a todo esto, se le suman los jardines que se esparcen por toda la parcela y conectan el terreno de principio a fin.
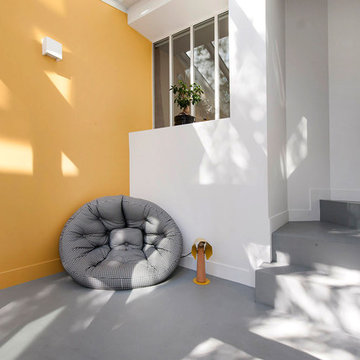
Cette photo montre un escalier tendance en L et béton de taille moyenne avec des contremarches en béton et un garde-corps en verre.
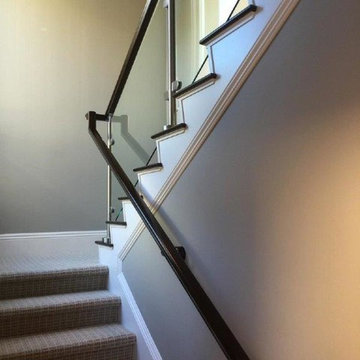
End treads on the upper section of this stairway are underneath the stainless steel posts. Glass panels attached to the posts keep a wide open look. A custom milled rail caps off the system along the upper section making a switchback and continuing as a wall rail on the lower section. Also pictured here is the custom detailed skirting to match and tie into the baseboards.
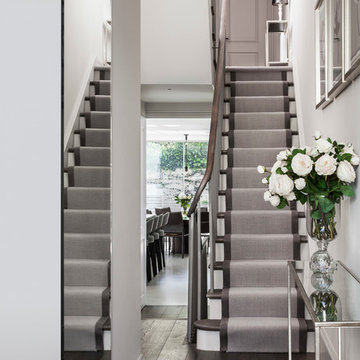
David Butler Photography
Idées déco pour un petit escalier peint contemporain en L avec des marches en bois peint.
Idées déco pour un petit escalier peint contemporain en L avec des marches en bois peint.

One of the only surviving examples of a 14thC agricultural building of this type in Cornwall, the ancient Grade II*Listed Medieval Tithe Barn had fallen into dereliction and was on the National Buildings at Risk Register. Numerous previous attempts to obtain planning consent had been unsuccessful, but a detailed and sympathetic approach by The Bazeley Partnership secured the support of English Heritage, thereby enabling this important building to begin a new chapter as a stunning, unique home designed for modern-day living.
A key element of the conversion was the insertion of a contemporary glazed extension which provides a bridge between the older and newer parts of the building. The finished accommodation includes bespoke features such as a new staircase and kitchen and offers an extraordinary blend of old and new in an idyllic location overlooking the Cornish coast.
This complex project required working with traditional building materials and the majority of the stone, timber and slate found on site was utilised in the reconstruction of the barn.
Since completion, the project has been featured in various national and local magazines, as well as being shown on Homes by the Sea on More4.
The project won the prestigious Cornish Buildings Group Main Award for ‘Maer Barn, 14th Century Grade II* Listed Tithe Barn Conversion to Family Dwelling’.
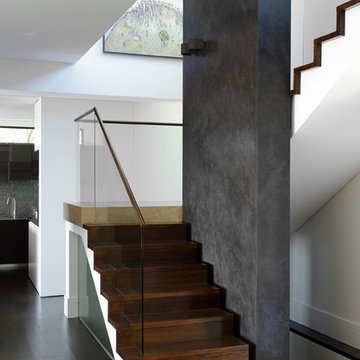
Nicholas Watt
Aménagement d'un escalier contemporain en L de taille moyenne avec des marches en bois, des contremarches en bois et éclairage.
Aménagement d'un escalier contemporain en L de taille moyenne avec des marches en bois, des contremarches en bois et éclairage.
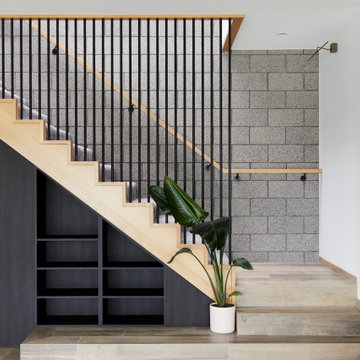
Raw, industrial elements nurture the linear form of Lum Road’s staircase. Victorian Ash stringers are the base for an MDF stair with carpet finish, complete with a custom steel rod balustrade, and cladded feature steps.
Idées déco d'escaliers contemporains en L
3