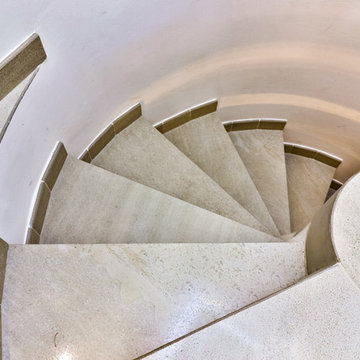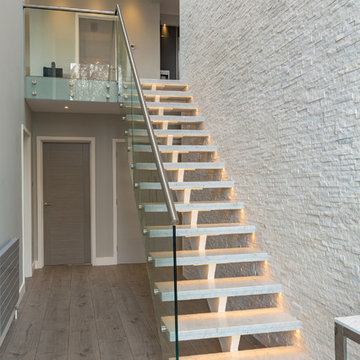Idées déco d'escaliers contemporains en marbre
Trier par :
Budget
Trier par:Populaires du jour
41 - 60 sur 257 photos
1 sur 3
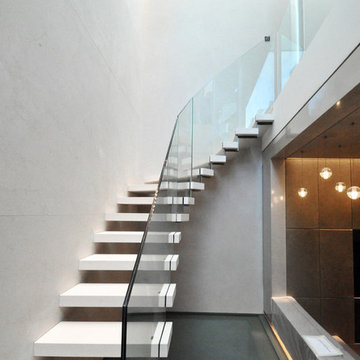
Open tread stairs connecting the living spaces.
Idées déco pour un escalier sans contremarche courbe contemporain en marbre de taille moyenne avec un garde-corps en verre.
Idées déco pour un escalier sans contremarche courbe contemporain en marbre de taille moyenne avec un garde-corps en verre.
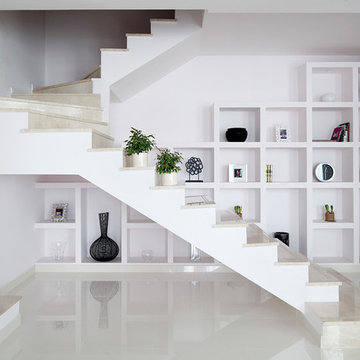
Interior Design by Inna Tedzhoeva and Zina Broyan (Berphin Interior), Photo by Sergey Ananiev / Дизайнеры Инна Теджоева и Зина Броян (Berphin Interior), фотограф Сергей Ананьев
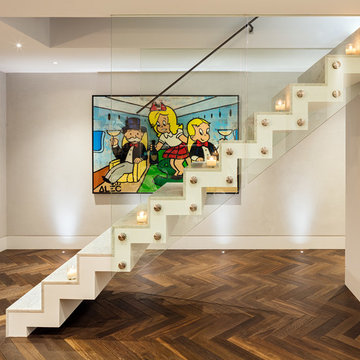
The "floating" staircase; partly enclosed on both sides, with full height glass balustrades "stretching" to ceiling height, with an integrated stitched-leather-wrapped handrail, connects the living area with the main outdoor entertaining space above. A glass access hatch (electronically operated), slides effortlessly open to access a spacious Roof Terrace.
Photography : Adam Parker
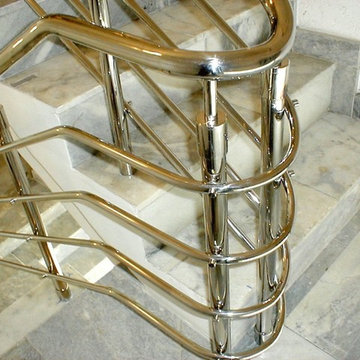
Continuous mirror-polished stainless steel railing for the 3 stores commercial building
Réalisation d'un grand escalier design en U et marbre avec des contremarches en marbre et un garde-corps en métal.
Réalisation d'un grand escalier design en U et marbre avec des contremarches en marbre et un garde-corps en métal.
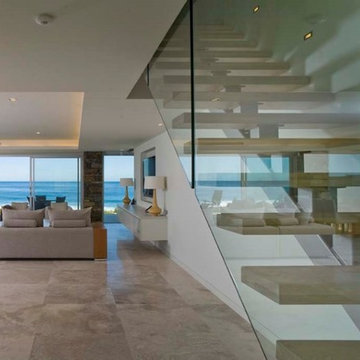
Idée de décoration pour un escalier sans contremarche droit design en marbre de taille moyenne avec un garde-corps en verre.
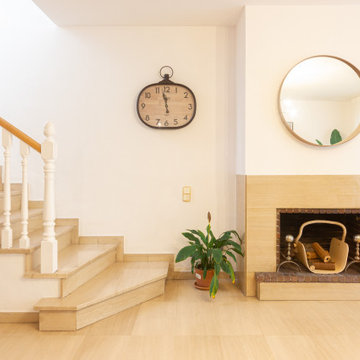
Exemple d'un grand escalier tendance en L et marbre avec des contremarches en marbre et un garde-corps en bois.
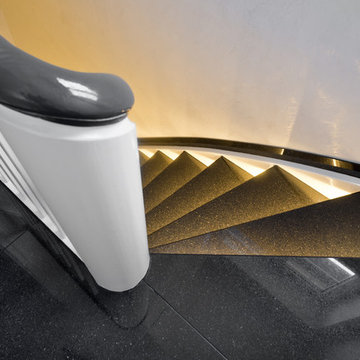
Bei diesem Projekt sollte das biedere Treppenhaus ohne Abriss deutlich modernisiert und aufgewertet werden. Robustheit und Pflegeleichtigkeit war den Hundebesitzern genauso wichtig wie eine optimale Stufenbeleuchtung, die das Treppenhaus nicht nur zur täglichen Freude werden lässt, sondern auch Trittsicherheit und Helligkeit mit sich bringt. Man beachte den eleganten Abschluss der Holzwange. Der Flurboden bestand aus Holzdielen und wurde von uns bruchsicher mit 8 mm dünnen XXXL Natursteinplatten "Star Galaxy" aus Indien belegt. Es gab keine Zuschnitte vor Ort. Die Stufen und der Boden wurden von unserem Team blitzsauber in nur 2 Tagen eingebaut. Boden und Stufen waren sofort begehbar.
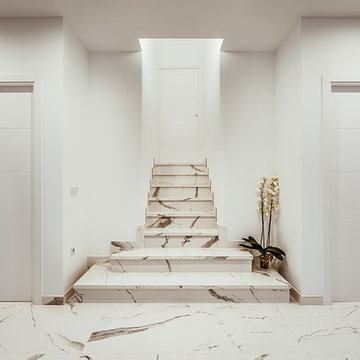
josefotoinmo
Idées déco pour un escalier droit contemporain en marbre avec des contremarches en marbre.
Idées déco pour un escalier droit contemporain en marbre avec des contremarches en marbre.
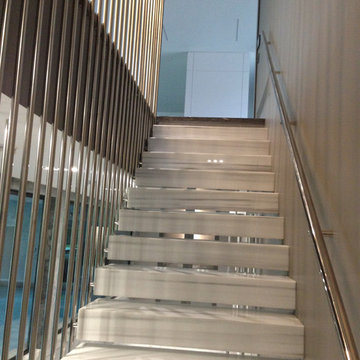
Custom designed and built stainless steel and marble floating staircase. Steps are made of marble.
Railing made of stainless steel polished pipes. All parts of the staircase are custom made.
Photo by Leo Kaz Design
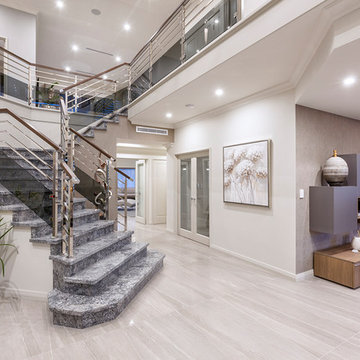
At The Resort, seeing is believing. This is a home in a class of its own; a home of grand proportions and timeless classic features, with a contemporary theme designed to appeal to today’s modern family. From the grand foyer with its soaring ceilings, stainless steel lift and stunning granite staircase right through to the state-of-the-art kitchen, this is a home designed to impress, and offers the perfect combination of luxury, style and comfort for every member of the family. No detail has been overlooked in providing peaceful spaces for private retreat, including spacious bedrooms and bathrooms, a sitting room, balcony and home theatre. For pure and total indulgence, the master suite, reminiscent of a five-star resort hotel, has a large well-appointed ensuite that is a destination in itself. If you can imagine living in your own luxury holiday resort, imagine life at The Resort...here you can live the life you want, without compromise – there’ll certainly be no need to leave home, with your own dream outdoor entertaining pavilion right on your doorstep! A spacious alfresco terrace connects your living areas with the ultimate outdoor lifestyle – living, dining, relaxing and entertaining, all in absolute style. Be the envy of your friends with a fully integrated outdoor kitchen that includes a teppanyaki barbecue, pizza oven, fridges, sink and stone benchtops. In its own adjoining pavilion is a deep sunken spa, while a guest bathroom with an outdoor shower is discreetly tucked around the corner. It’s all part of the perfect resort lifestyle available to you and your family every day, all year round, at The Resort. The Resort is the latest luxury home designed and constructed by Atrium Homes, a West Australian building company owned and run by the Marcolina family. For over 25 years, three generations of the Marcolina family have been designing and building award-winning homes of quality and distinction, and The Resort is a stunning showcase for Atrium’s attention to detail and superb craftsmanship. For those who appreciate the finer things in life, The Resort boasts features like designer lighting, stone benchtops throughout, porcelain floor tiles, extra-height ceilings, premium window coverings, a glass-enclosed wine cellar, a study and home theatre, and a kitchen with a separate scullery and prestige European appliances. As with every Atrium home, The Resort represents the company’s family values of innovation, excellence and value for money.
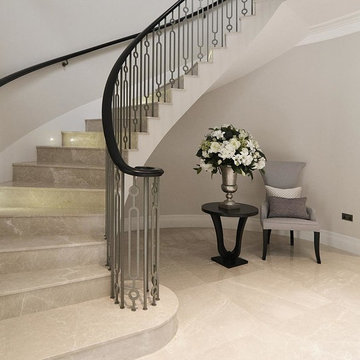
Its a staircase over 3 floors with boxed stringer and laser cut mild steel powder coated balustrade. Hardwood dark stained and polished handrail.
Cette photo montre un escalier hélicoïdal tendance en marbre de taille moyenne avec des contremarches en marbre.
Cette photo montre un escalier hélicoïdal tendance en marbre de taille moyenne avec des contremarches en marbre.
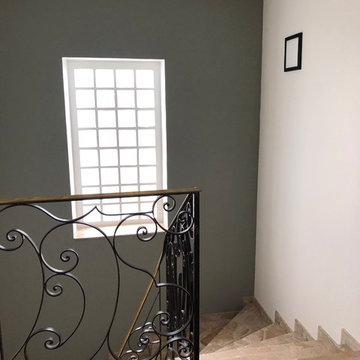
Architecture d'Intérieur & décoration h(O)me Attitudes by Sylvie Grimal
Crédit photo Sylvie Grimal
Idée de décoration pour un grand escalier courbe design en marbre avec des contremarches en marbre et un garde-corps en métal.
Idée de décoration pour un grand escalier courbe design en marbre avec des contremarches en marbre et un garde-corps en métal.
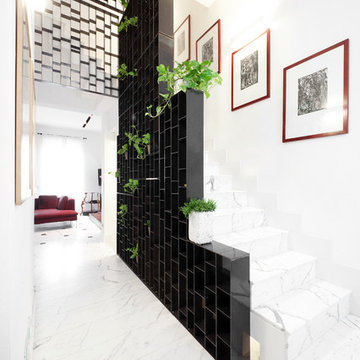
Particolare del vano scala, realizzato interamente con un corrimano in ferro battuto realizzato su progetto dal fabbro, scale in marmo bianco e inserti neri
Ph. Marco Curatolo
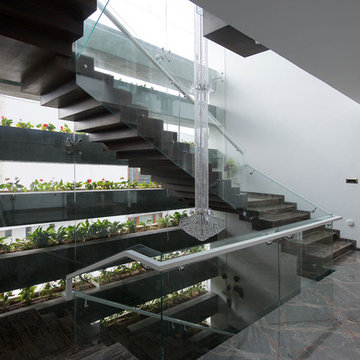
Réalisation d'un escalier design en marbre et U avec des contremarches en marbre et un garde-corps en verre.
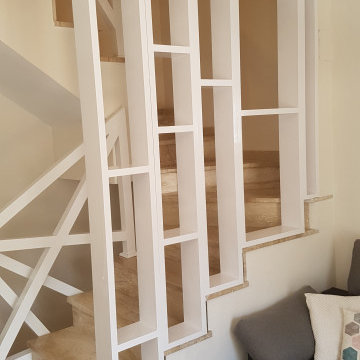
Aménagement d'un escalier droit contemporain en marbre avec des contremarches en marbre.
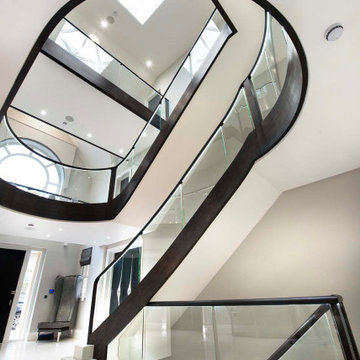
Inspiration pour un escalier design en marbre avec des contremarches en marbre et un garde-corps en verre.
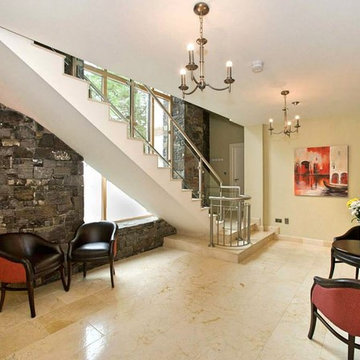
Sabbini & Co. supplied and fitted Crema Marfil marble throughout the entire open plan space in this incredible luxury home in Carlingford, County Louth.
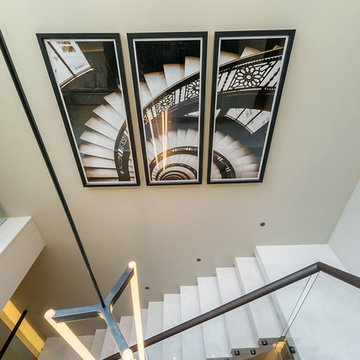
#nu projects specialises in luxury refurbishments- extensions - basements - new builds.
Idée de décoration pour un grand escalier flottant design en marbre avec des contremarches en marbre, un garde-corps en métal et du papier peint.
Idée de décoration pour un grand escalier flottant design en marbre avec des contremarches en marbre, un garde-corps en métal et du papier peint.
Idées déco d'escaliers contemporains en marbre
3
