Idées déco d'escaliers courbes avec des marches en bois
Trier par :
Budget
Trier par:Populaires du jour
161 - 180 sur 13 518 photos
1 sur 3
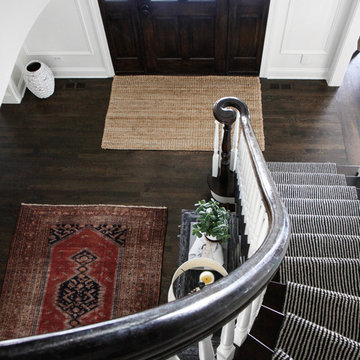
Inspiration pour un escalier peint courbe traditionnel de taille moyenne avec des marches en bois.
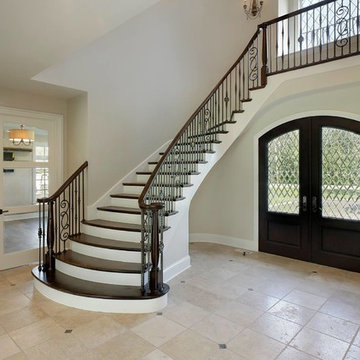
Exemple d'un escalier peint courbe chic de taille moyenne avec des marches en bois.
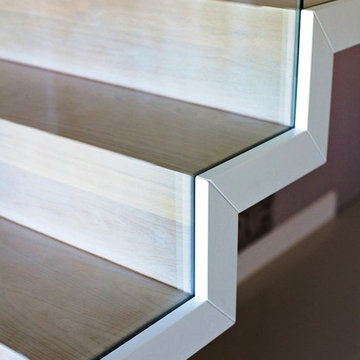
Idées déco pour un très grand escalier courbe contemporain avec des marches en bois et des contremarches en bois.
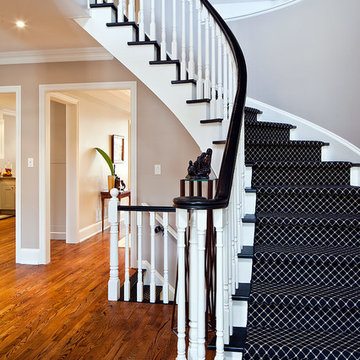
Peter Sellar - photoklik.com
Exemple d'un escalier courbe chic de taille moyenne avec des marches en bois et des contremarches en moquette.
Exemple d'un escalier courbe chic de taille moyenne avec des marches en bois et des contremarches en moquette.
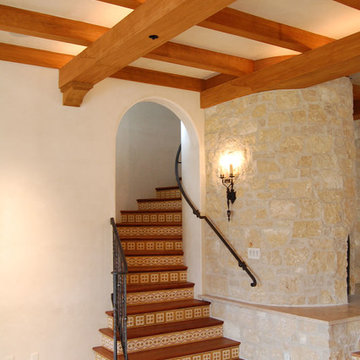
Kodiak Greenwood
Idée de décoration pour un escalier courbe méditerranéen de taille moyenne avec des marches en bois et des contremarches carrelées.
Idée de décoration pour un escalier courbe méditerranéen de taille moyenne avec des marches en bois et des contremarches carrelées.
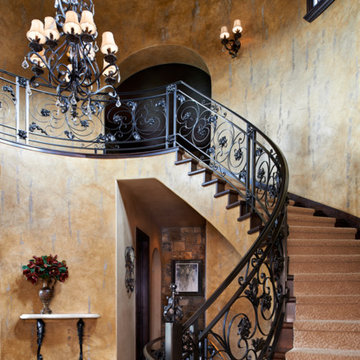
Ron Ruscio Photographer
Idée de décoration pour un escalier courbe méditerranéen avec des marches en bois et des contremarches en bois.
Idée de décoration pour un escalier courbe méditerranéen avec des marches en bois et des contremarches en bois.
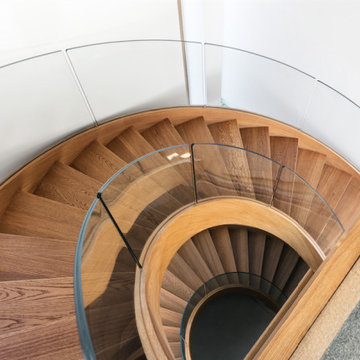
Warschau ist im stetigen architektonischen Wandel. Von gotischen Kirchen über klassizistische Paläste bis zu Häuserblocks aus der Sowjetzeit verfügt die polnische Hauptstadt auch über eine Wangentreppe aus geöltem Eichenholz von markiewicz. Dabei sticht die gebogene Glasbrüstung besonders hervor und verleiht der Treppe ihre puristische Ästhetik. Es ist diese Fusion aus moderner Interpretation und schlichter Eleganz, die die heutige Handwerkskunst auszeichnet.

Photo : BCDF Studio
Exemple d'un escalier courbe scandinave de taille moyenne avec des marches en bois, des contremarches en bois, un garde-corps en bois, du papier peint et rangements.
Exemple d'un escalier courbe scandinave de taille moyenne avec des marches en bois, des contremarches en bois, un garde-corps en bois, du papier peint et rangements.

A contemporary holiday home located on Victoria's Mornington Peninsula featuring rammed earth walls, timber lined ceilings and flagstone floors. This home incorporates strong, natural elements and the joinery throughout features custom, stained oak timber cabinetry and natural limestone benchtops. With a nod to the mid century modern era and a balance of natural, warm elements this home displays a uniquely Australian design style. This home is a cocoon like sanctuary for rejuvenation and relaxation with all the modern conveniences one could wish for thoughtfully integrated.
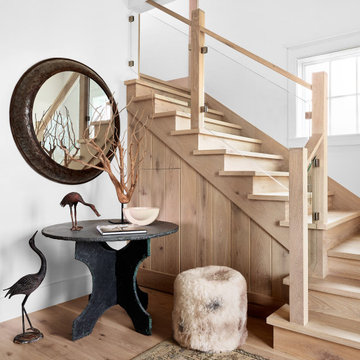
Idée de décoration pour un escalier courbe marin de taille moyenne avec des marches en bois, des contremarches en bois et un garde-corps en bois.
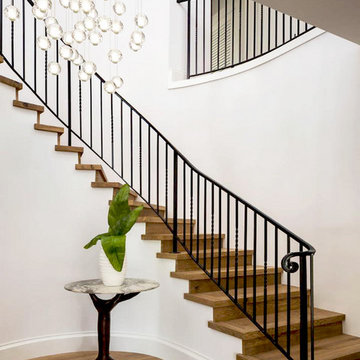
Cette image montre un grand escalier courbe minimaliste avec des marches en bois, des contremarches en bois et un garde-corps en métal.
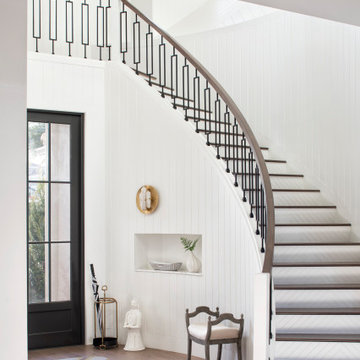
Interior design by Krista Watterworth Alterman
Aménagement d'un escalier peint courbe classique avec des marches en bois et un garde-corps en matériaux mixtes.
Aménagement d'un escalier peint courbe classique avec des marches en bois et un garde-corps en matériaux mixtes.
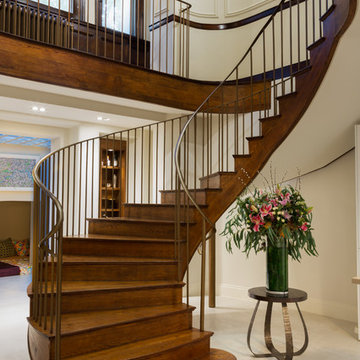
Staircases to basement
Photography: Paul Craig
Idées déco pour un grand escalier courbe éclectique avec des marches en bois, des contremarches en bois et un garde-corps en métal.
Idées déco pour un grand escalier courbe éclectique avec des marches en bois, des contremarches en bois et un garde-corps en métal.
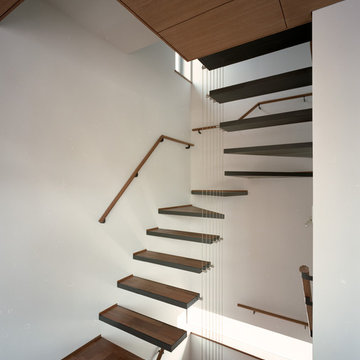
Aménagement d'un escalier sans contremarche courbe moderne de taille moyenne avec des marches en bois et un garde-corps en câble.
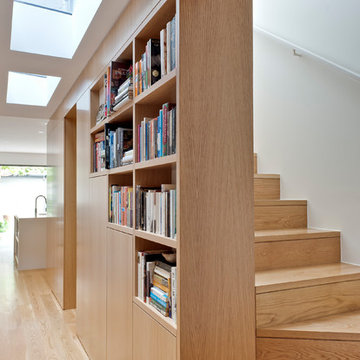
Nicole England
Cette photo montre un escalier courbe tendance avec des marches en bois, des contremarches en bois et un garde-corps en bois.
Cette photo montre un escalier courbe tendance avec des marches en bois, des contremarches en bois et un garde-corps en bois.
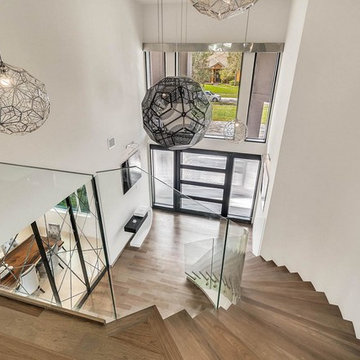
Réalisation d'un grand escalier peint courbe design avec des marches en bois et un garde-corps en verre.

http://211westerlyroad.com
Introducing a distinctive residence in the coveted Weston Estate's neighborhood. A striking antique mirrored fireplace wall accents the majestic family room. The European elegance of the custom millwork in the entertainment sized dining room accents the recently renovated designer kitchen. Decorative French doors overlook the tiered granite and stone terrace leading to a resort-quality pool, outdoor fireplace, wading pool and hot tub. The library's rich wood paneling, an enchanting music room and first floor bedroom guest suite complete the main floor. The grande master suite has a palatial dressing room, private office and luxurious spa-like bathroom. The mud room is equipped with a dumbwaiter for your convenience. The walk-out entertainment level includes a state-of-the-art home theatre, wine cellar and billiards room that lead to a covered terrace. A semi-circular driveway and gated grounds complete the landscape for the ultimate definition of luxurious living.
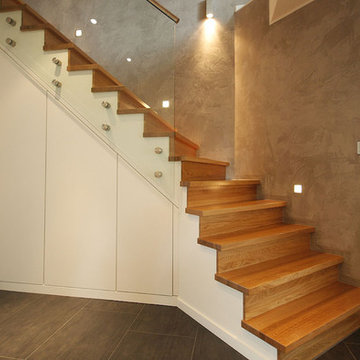
Idées déco pour un escalier courbe contemporain de taille moyenne avec des marches en bois, des contremarches en bois et un garde-corps en verre.
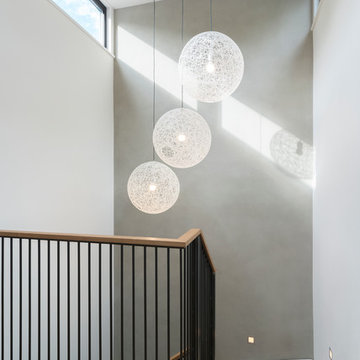
Stunning landing with a blackened steel and timber staircase, backed by a polished plaster wall.
Light fitting is Random Light by Bertjan Pot for Moooi.
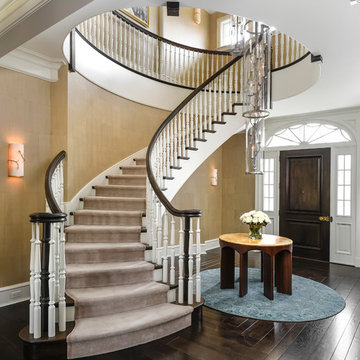
MWA made this grand entrance inviting with the use of a custom onyx topped foyer table. The custom David Iatesta chandelier used the volume of the double height ceiling to its advantage.
Idées déco d'escaliers courbes avec des marches en bois
9