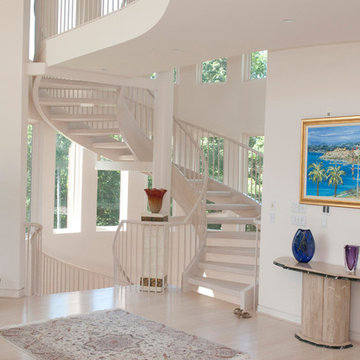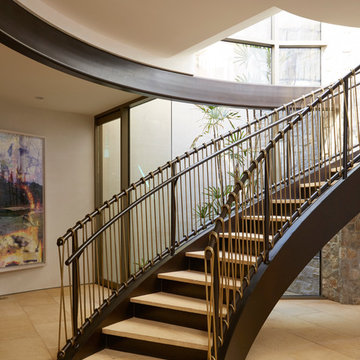Idées déco d'escaliers courbes contemporains
Trier par :
Budget
Trier par:Populaires du jour
221 - 240 sur 4 389 photos
1 sur 3
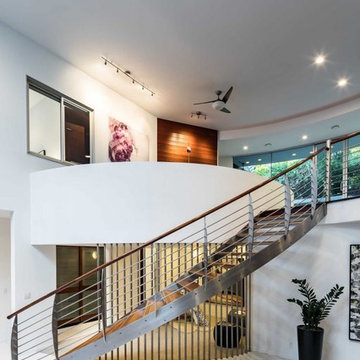
New Home
Principal Designer: Malika Junaid
Gen. Contractor: Boynton Construction
Exemple d'un grand escalier courbe tendance avec des marches en bois, des contremarches en métal et un garde-corps en câble.
Exemple d'un grand escalier courbe tendance avec des marches en bois, des contremarches en métal et un garde-corps en câble.
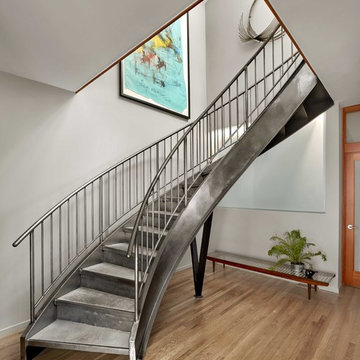
Cesar Rubio Photography
Aménagement d'un escalier courbe contemporain en béton de taille moyenne avec des contremarches en métal et un garde-corps en métal.
Aménagement d'un escalier courbe contemporain en béton de taille moyenne avec des contremarches en métal et un garde-corps en métal.
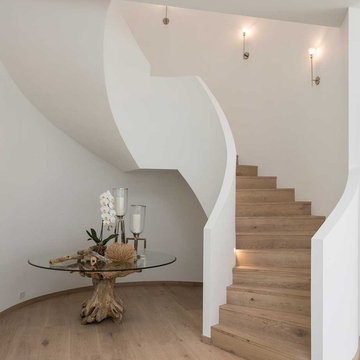
Cette image montre un escalier courbe design avec des marches en bois et des contremarches en bois.
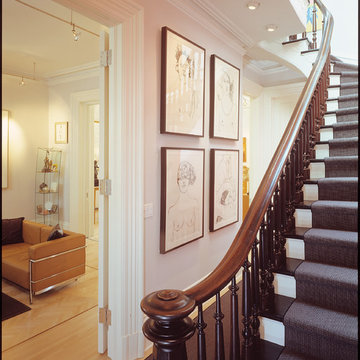
Réalisation d'un grand escalier courbe design avec des contremarches en moquette, des marches en moquette et un garde-corps en bois.
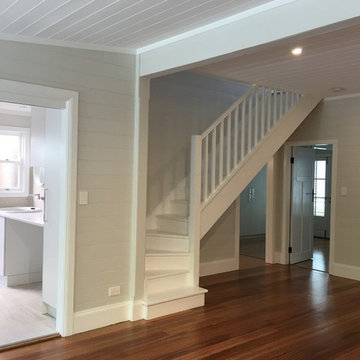
To create a seamless look to the open staircase, the stairs were painted in white semi-gloss.
Jill Barker
Exemple d'un petit escalier peint courbe tendance avec des marches en bois peint et un garde-corps en bois.
Exemple d'un petit escalier peint courbe tendance avec des marches en bois peint et un garde-corps en bois.
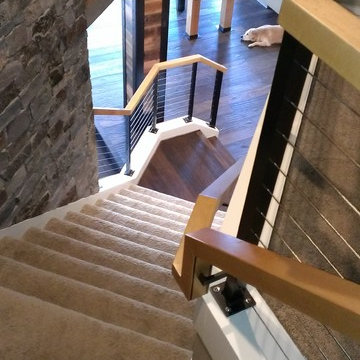
Inspiration pour un escalier courbe design de taille moyenne avec des marches en moquette et des contremarches en moquette.
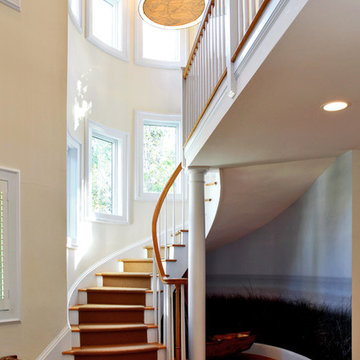
Idée de décoration pour un escalier courbe design avec des marches en bois.
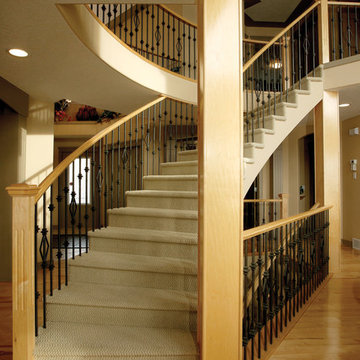
curved railings with metal spindles
Cette photo montre un grand escalier courbe tendance avec des marches en moquette et des contremarches en moquette.
Cette photo montre un grand escalier courbe tendance avec des marches en moquette et des contremarches en moquette.
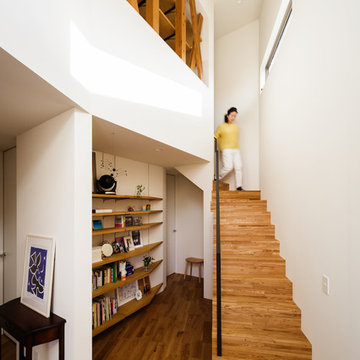
玄関ホール
吹き抜けで2階LDKまでつながっているため、開放感のある空間です。
階段横には、お気に入りのものを飾る棚が。
ここへ「オープンに」収納することで、空間に個性がうまれていきます。
photo: Daisuke Morimoto
Aménagement d'un escalier courbe contemporain avec des marches en bois, des contremarches en bois et un garde-corps en métal.
Aménagement d'un escalier courbe contemporain avec des marches en bois, des contremarches en bois et un garde-corps en métal.
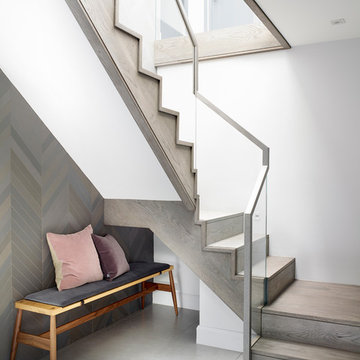
Cette photo montre un grand escalier courbe tendance avec des marches en bois, des contremarches en verre et un garde-corps en métal.
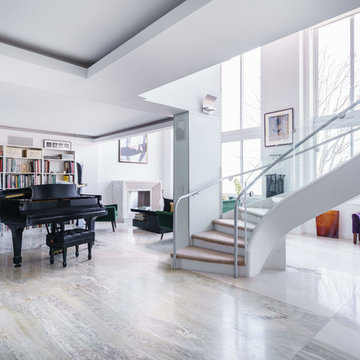
© 2016 Nadav Havakook
Exemple d'un escalier peint courbe tendance avec des marches en moquette.
Exemple d'un escalier peint courbe tendance avec des marches en moquette.
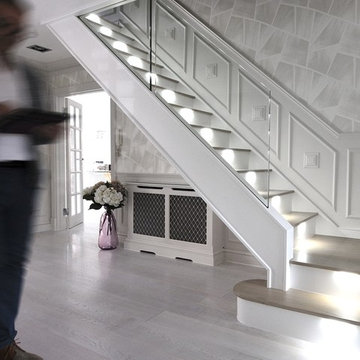
Glass stairs with lights
Inspiration pour un grand escalier courbe design avec des marches en bois, des contremarches en verre et un garde-corps en verre.
Inspiration pour un grand escalier courbe design avec des marches en bois, des contremarches en verre et un garde-corps en verre.
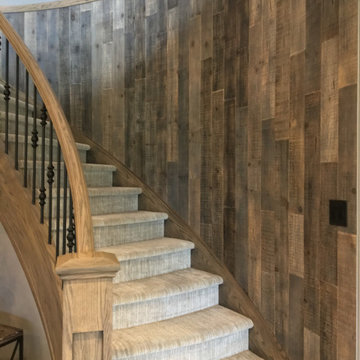
This basement staircase received a warm, rustic touch thanks to our distressed wood planks in the color Brown-Ish. These real, distressed wood planks are made from new, sustainably sourced wood and are easily affixed to any wall or surface. The curved wall was no problem for these panels!
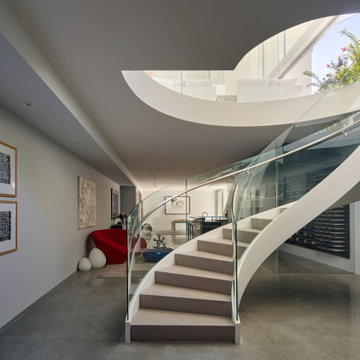
The Atherton House is a family compound for a professional couple in the tech industry, and their two teenage children. After living in Singapore, then Hong Kong, and building homes there, they looked forward to continuing their search for a new place to start a life and set down roots.
The site is located on Atherton Avenue on a flat, 1 acre lot. The neighboring lots are of a similar size, and are filled with mature planting and gardens. The brief on this site was to create a house that would comfortably accommodate the busy lives of each of the family members, as well as provide opportunities for wonder and awe. Views on the site are internal. Our goal was to create an indoor- outdoor home that embraced the benign California climate.
The building was conceived as a classic “H” plan with two wings attached by a double height entertaining space. The “H” shape allows for alcoves of the yard to be embraced by the mass of the building, creating different types of exterior space. The two wings of the home provide some sense of enclosure and privacy along the side property lines. The south wing contains three bedroom suites at the second level, as well as laundry. At the first level there is a guest suite facing east, powder room and a Library facing west.
The north wing is entirely given over to the Primary suite at the top level, including the main bedroom, dressing and bathroom. The bedroom opens out to a roof terrace to the west, overlooking a pool and courtyard below. At the ground floor, the north wing contains the family room, kitchen and dining room. The family room and dining room each have pocketing sliding glass doors that dissolve the boundary between inside and outside.
Connecting the wings is a double high living space meant to be comfortable, delightful and awe-inspiring. A custom fabricated two story circular stair of steel and glass connects the upper level to the main level, and down to the basement “lounge” below. An acrylic and steel bridge begins near one end of the stair landing and flies 40 feet to the children’s bedroom wing. People going about their day moving through the stair and bridge become both observed and observer.
The front (EAST) wall is the all important receiving place for guests and family alike. There the interplay between yin and yang, weathering steel and the mature olive tree, empower the entrance. Most other materials are white and pure.
The mechanical systems are efficiently combined hydronic heating and cooling, with no forced air required.
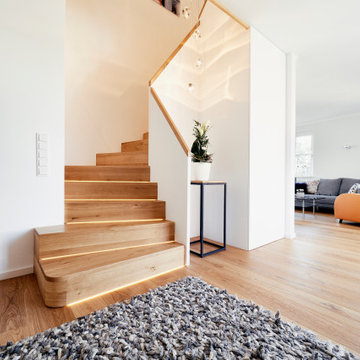
Inspiration pour un petit escalier courbe design avec des marches en bois, des contremarches en bois et un garde-corps en bois.
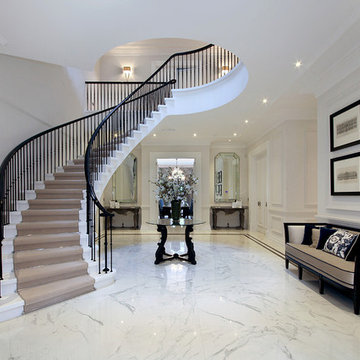
We constructed these concrete stairs for the Contractor, Heywood Real Estates on the prestigious Wentworth estate in 2017.
Cette photo montre un grand escalier courbe tendance avec des marches en pierre calcaire, des contremarches en pierre calcaire et un garde-corps en métal.
Cette photo montre un grand escalier courbe tendance avec des marches en pierre calcaire, des contremarches en pierre calcaire et un garde-corps en métal.

Simone Bossi
Exemple d'un escalier courbe tendance avec des marches en bois, des contremarches en bois et un garde-corps en bois.
Exemple d'un escalier courbe tendance avec des marches en bois, des contremarches en bois et un garde-corps en bois.
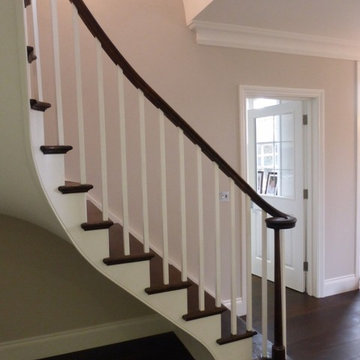
Wood & Wisdom hand-built custom staircase. Beautifully crafted in American Walnut with continuous handrail. Spindles, strings and risers in contrasting Farrow & Ball white linen.
Idées déco d'escaliers courbes contemporains
12
