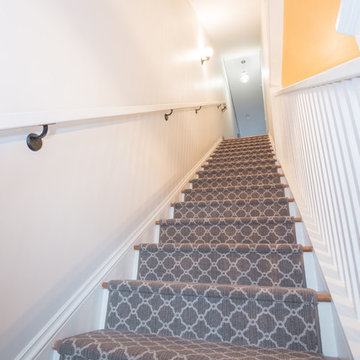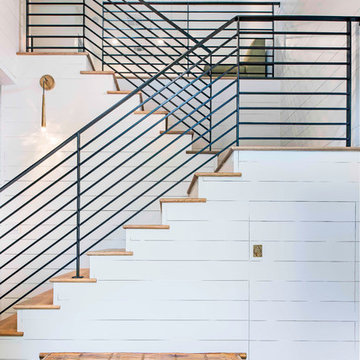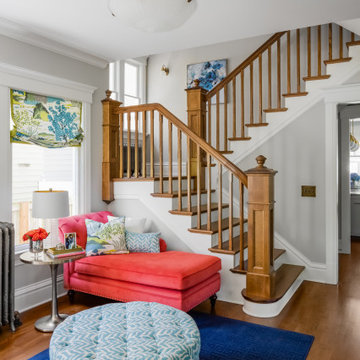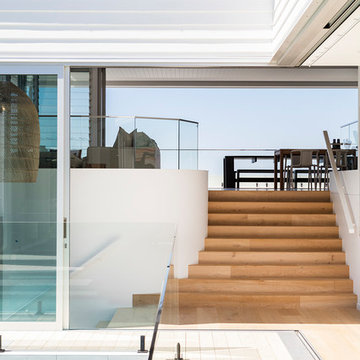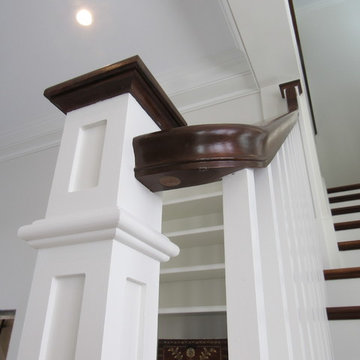Escalier
Trier par:Populaires du jour
1 - 20 sur 1 149 photos

The new stair winds through a light-filled tower separated with a vertical walnut screen wall.
Cette photo montre un petit escalier craftsman en U avec des marches en bois, des contremarches en bois et un garde-corps en métal.
Cette photo montre un petit escalier craftsman en U avec des marches en bois, des contremarches en bois et un garde-corps en métal.
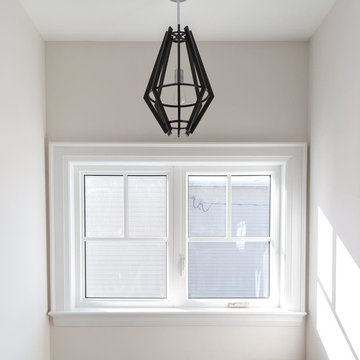
Photographer | Snapped By Cam
Contractor | Harvey Homes & Interiors
Cette image montre un escalier craftsman.
Cette image montre un escalier craftsman.
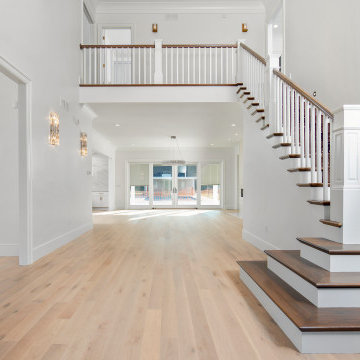
"About this Project:Welcome to our visionary custom luxury home project, where timeless craftsmanship meets modern elegance. This exquisite residence is designed to cater to the most discerning homeowners who appreciate the beauty of the Craftsman style. Featuring an expansive luxury walk-in closet with a custom vanity, a master bath with a soaking tub and walk-in shower, and a high-end kitchen with stainless steel appliances, this dream home promises to provide unmatched comfort, functionality, and style.
Ziman Development is a member of the Certified Luxury Builders Network.
Certified Luxury Builders is a network of leading custom home builders and luxury home and condo remodelers who create 5-Star experiences for luxury home and condo owners from New York to Los Angeles and Boston to Naples.
As a Certified Luxury Builder, Ziman Development is proud to feature photos of select projects from our members around the country to inspire you with design ideas. Please feel free to contact the specific Certified Luxury Builder with any questions or inquiries you may have about their projects. Please visit www.CLBNetwork.com for a directory of CLB members featured on Houzz and their contact information."
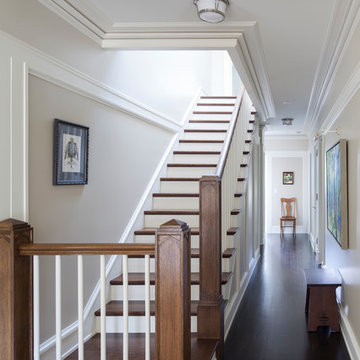
Sitting in one of Capital Hill’s beautiful neighborhoods, the exterior of this residence portrays a
bungalow style home as from the Arts and Craft era. By adding a large dormer to east side of the house,
the street appeal was maintained which allowed for a large master suite to be added to the second
floor. As a result, the two guest bedrooms and bathroom were relocated to give to master suite the
space it needs. Although much renovation was done to the Federalist interior, the original charm was
kept by continuing the formal molding and other architectural details throughout the house. In addition
to opening up the stair to the entry and floor above, the sense of gained space was furthered by opening
up the kitchen to the dining room and remodeling the space to provide updated finishes and appliances
as well as custom cabinetry and a hutch. The main level also features an added powder room with a
beautiful black walnut vanity.
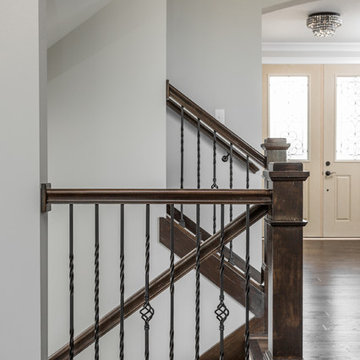
Cory Phillips The Home Aesthetic
Idée de décoration pour un grand escalier craftsman en U avec des marches en bois, des contremarches en bois et éclairage.
Idée de décoration pour un grand escalier craftsman en U avec des marches en bois, des contremarches en bois et éclairage.
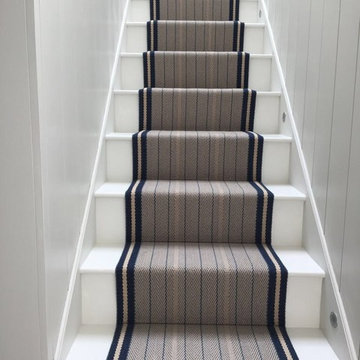
Roger Oates Trent Airforce stair runner carpet fitted to white painted staircase in Barnes London
Réalisation d'un escalier craftsman en L de taille moyenne avec des marches en bois, des contremarches en bois et un garde-corps en bois.
Réalisation d'un escalier craftsman en L de taille moyenne avec des marches en bois, des contremarches en bois et un garde-corps en bois.

Cape Cod Home Builder - Floor plans Designed by CR Watson, Home Building Construction CR Watson, - Cape Cod General Contractor, 1950's Cape Cod Style Staircase, Staircase white paneling hardwood banister, Greek Farmhouse Revival Style Home, Open Concept Floor plan, Coiffered Ceilings, Wainscoting Paneled Staircase, Victorian Era Wall Paneling, Victorian wall Paneling Staircase, Painted JFW Photography for C.R. Watson
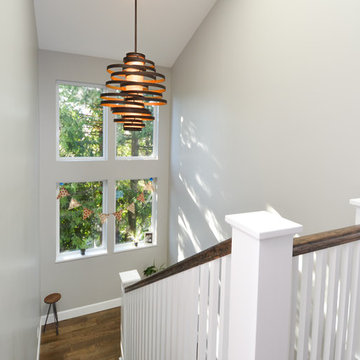
Inspiration pour un grand escalier peint craftsman en U avec des marches en bois.
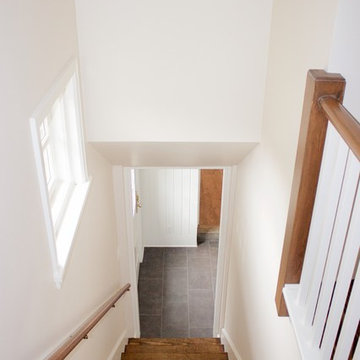
Cette photo montre un escalier droit craftsman de taille moyenne avec des marches en bois et des contremarches en bois.
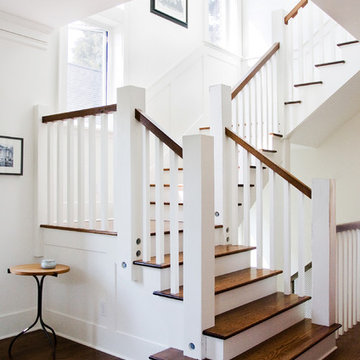
photo by Amber Medley
Idée de décoration pour un escalier peint craftsman en U avec des marches en bois.
Idée de décoration pour un escalier peint craftsman en U avec des marches en bois.
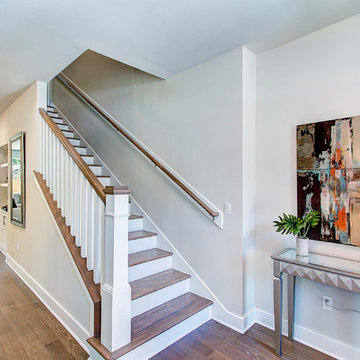
Réalisation d'un escalier peint droit craftsman de taille moyenne avec des marches en bois, un garde-corps en bois et éclairage.
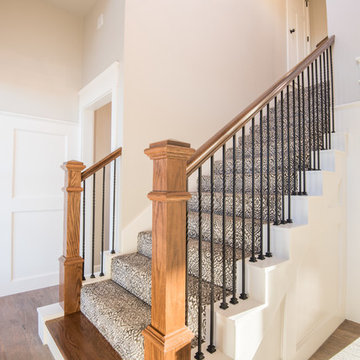
Idée de décoration pour un petit escalier droit craftsman avec des marches en moquette et des contremarches en moquette.
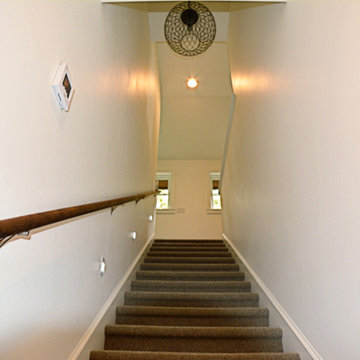
Cette image montre un escalier droit craftsman de taille moyenne avec des marches en moquette, des contremarches en moquette et un garde-corps en bois.
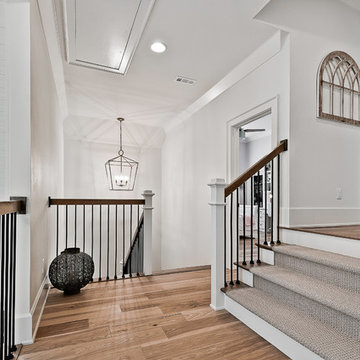
Réalisation d'un escalier craftsman en U avec des marches en bois, des contremarches en moquette et un garde-corps en métal.
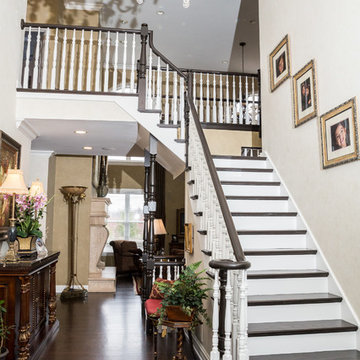
Dark Floors, Stairs & Railings
Photo by: Divine Simplicity Photography
Idées déco pour un grand escalier peint craftsman en L avec des marches en bois et un garde-corps en bois.
Idées déco pour un grand escalier peint craftsman en L avec des marches en bois et un garde-corps en bois.
1
