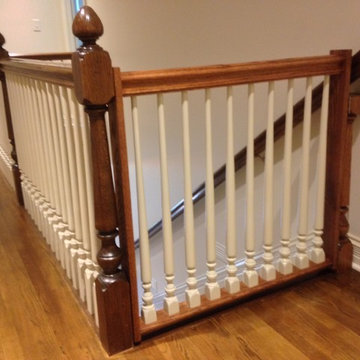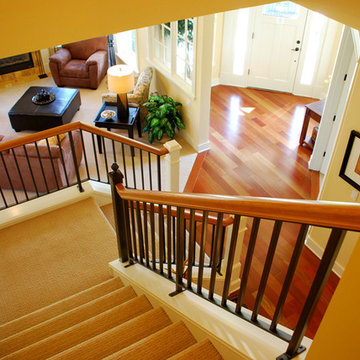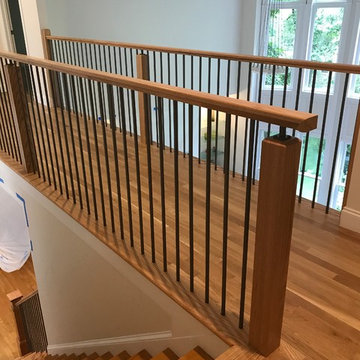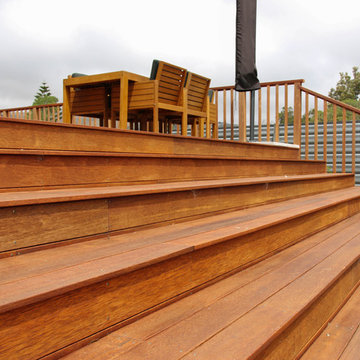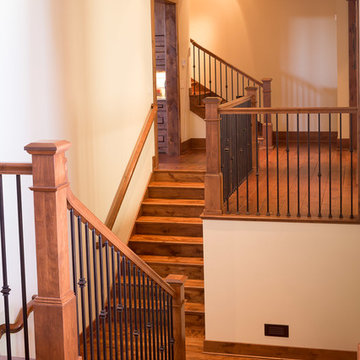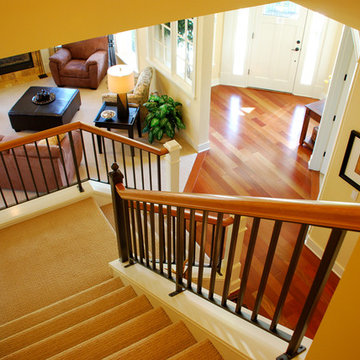Idées déco d'escaliers de couleur bois
Trier par :
Budget
Trier par:Populaires du jour
1 - 20 sur 113 photos
1 sur 3
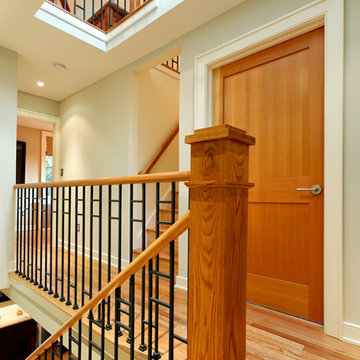
Architect: Reader & Swartz Architects, P.C.
http://www.readerswartz.com/
Greg Hadley Photography
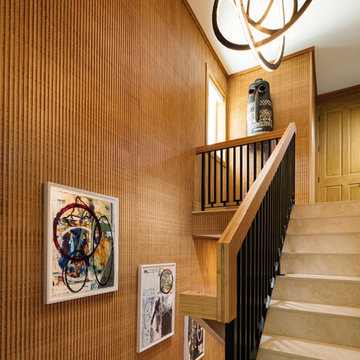
A chandelier with wheels of light hangs above vibrant artwork in the stariway
Photo: Kim Sargent
Cette image montre un escalier ethnique.
Cette image montre un escalier ethnique.
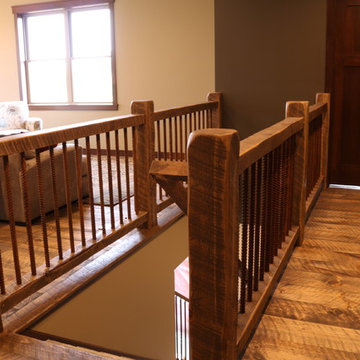
This beautiful staircase features our 6x6 newel posts, handrail, and some rusted rebar balusters. They compliment the rustic/modern style of this home very well.
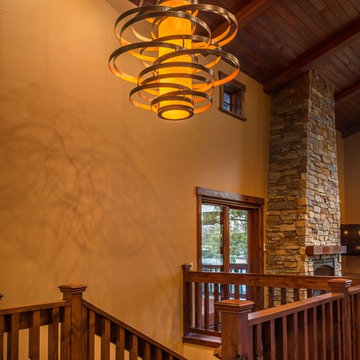
Vance Fox
Inspiration pour un grand escalier traditionnel en L avec des marches en bois et des contremarches en bois.
Inspiration pour un grand escalier traditionnel en L avec des marches en bois et des contremarches en bois.

The Stair is open to the Entry, Den, Hall, and the entire second floor Hall. The base of the stair includes a built-in lift-up bench for storage and seating. Wood risers, treads, ballusters, newel posts, railings and wainscoting make for a stunning focal point of both levels of the home. A large transom window over the Stair lets in ample natural light and will soon be home to a custom stained glass window designed and made by the homeowner.
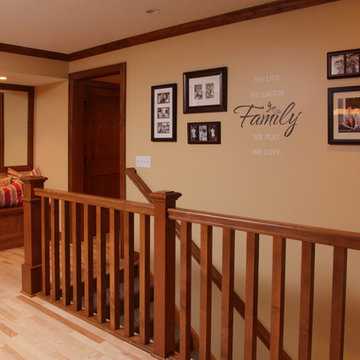
Idées déco pour un escalier droit classique avec des marches en moquette et des contremarches en moquette.
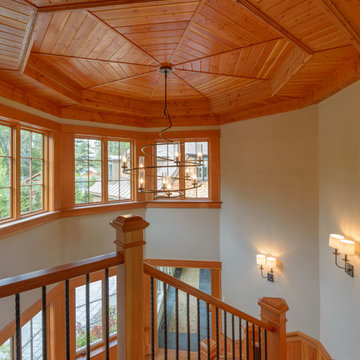
Built by Old Hampshire Designs, Inc. Design by Bonin Architects & Associates, PLLC. Photographed by John Hession.
Réalisation d'un grand escalier courbe craftsman avec des marches en bois et un garde-corps en métal.
Réalisation d'un grand escalier courbe craftsman avec des marches en bois et un garde-corps en métal.
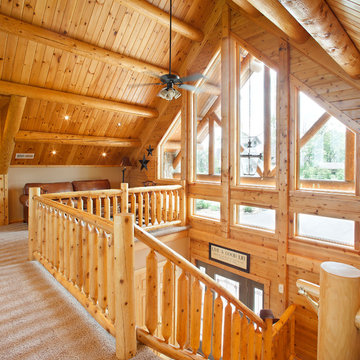
home by: Katahdin Cedar Log Homes
photos by: James Ray Spahn
Aménagement d'un escalier sans contremarche montagne en U de taille moyenne avec des marches en bois.
Aménagement d'un escalier sans contremarche montagne en U de taille moyenne avec des marches en bois.
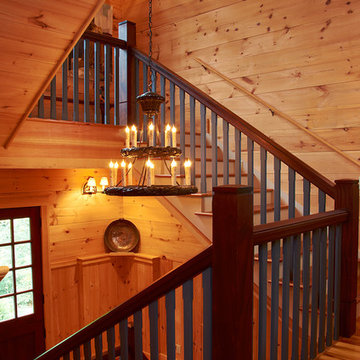
The mahogany rails provide a nice contrast to the pine walls.
Photography by Gil Stose
Idée de décoration pour un escalier tradition en U de taille moyenne avec des marches en bois et des contremarches en bois.
Idée de décoration pour un escalier tradition en U de taille moyenne avec des marches en bois et des contremarches en bois.
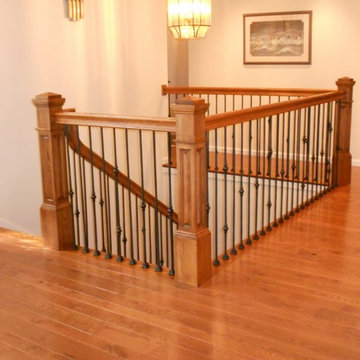
Réalisation d'un escalier tradition en U de taille moyenne avec des marches en bois et des contremarches en bois.
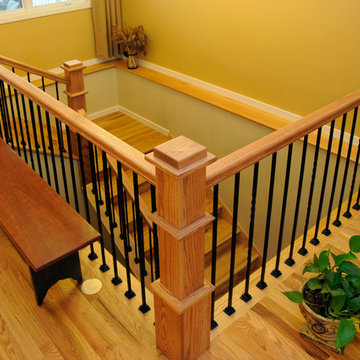
Hal Kearney, Photographer
Aménagement d'un escalier en L avec des marches en bois et des contremarches en bois.
Aménagement d'un escalier en L avec des marches en bois et des contremarches en bois.
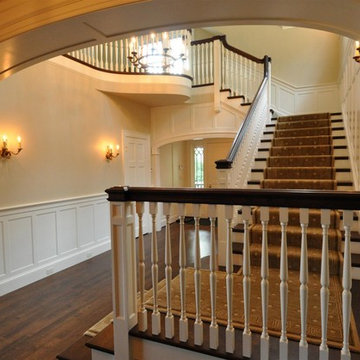
The main stairway and entry hall features grand arched openings and wood paneled walls
Cette photo montre un grand escalier chic.
Cette photo montre un grand escalier chic.
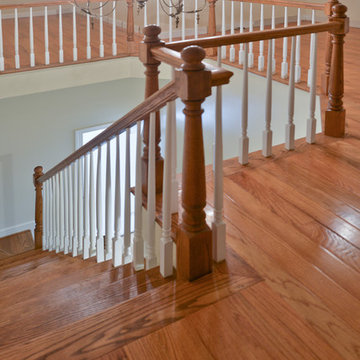
Living the dream on their estate home, this couple wanted to improve their ability to the home they built 12 years ago in the quiet suburb of Nokesville, VA.
Their vision for the master bathroom suite and adjacent closet space changed over the years.
They wanted direct access from master bathroom into the closet, which was not possible due to the spiral staircase. We removed this spiral staircase and moved bathroom wall by a foot into the closet, then built a wrap-around staircase allowing access to the upper level closet space. We installed wood flooring to continue bedroom and adjacent hallway floor into closet space.
The entire bathroom was gutted, redesigned to have a state of new art whirlpool tub which was placed under a new arch picture window facing scenery of the side yard. The tub was decked in solid marble and surrounded with matching wood paneling as used for custom vanities.
All plumbing was moved to create L-shape vanity spaces and make up area, with hidden mirrors behind hanging artwork.
A large multiple function shower with custom doors and floor to ceiling marble was placed on south side of this bathroom, and a closed water closet area was placed on the left end.
Using large scale marble tile floors with decorative accent tiles, crown, chair rail and fancy high-end hardware make this master suite a serene place for retiring in. The cream and gold color combination serves as a classic symbol of luxury.
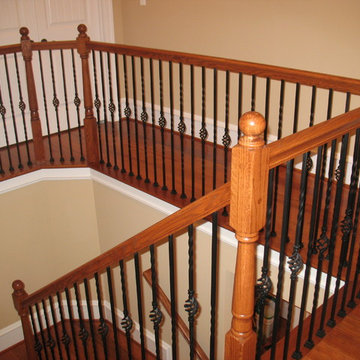
Inspiration pour un escalier peint courbe traditionnel de taille moyenne avec des marches en bois et un garde-corps en matériaux mixtes.
Idées déco d'escaliers de couleur bois
1
