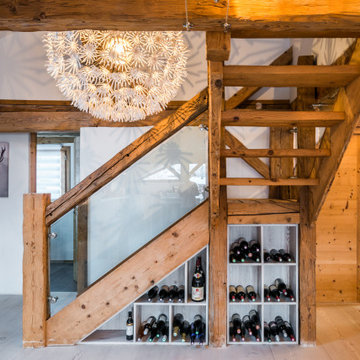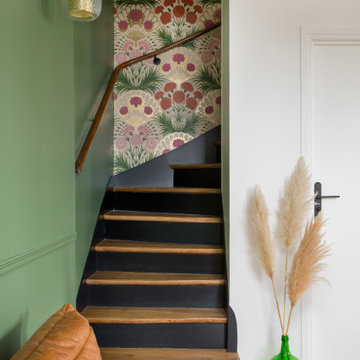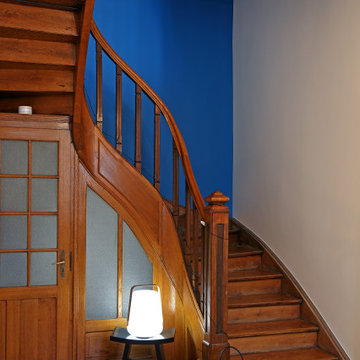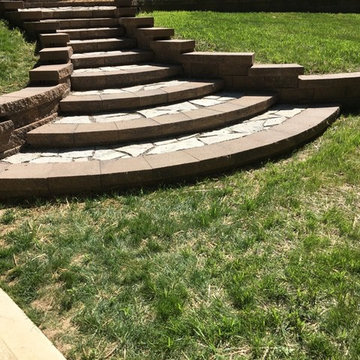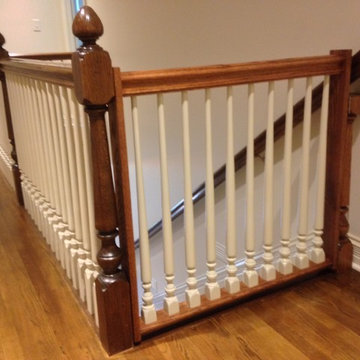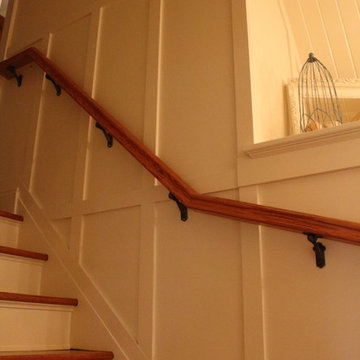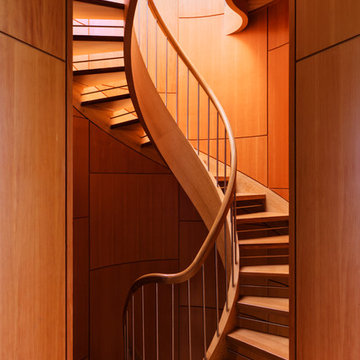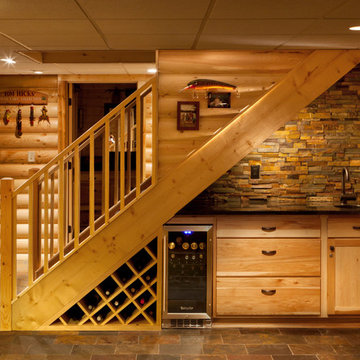Idées déco d'escaliers verts, de couleur bois
Trier par :
Budget
Trier par:Populaires du jour
1 - 20 sur 17 923 photos
1 sur 3
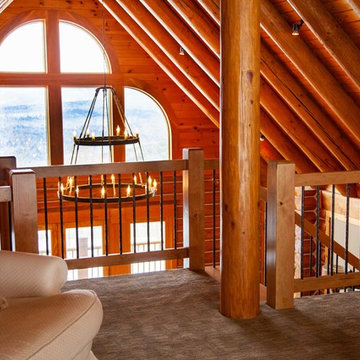
Idées déco pour un escalier droit montagne de taille moyenne avec des marches en bois, des contremarches en bois et un garde-corps en métal.

The stunning metal and wood staircase with stone wall makes a statement in the open hall leading from the entrance past dining room on the right and mudroom on the left and down to the two story windows at the end of the hall! The sandstone floors maintain a lightness that contrasts with the stone of the walls, the metal of the railings, the fir beams and the cherry newel posts. The Hammerton pendants lead you down the hall and create an interest that makes it much more than a hall!!!!
Designer: Lynne Barton Bier
Architect: Joe Patrick Robbins, AIA
Photographer: Tim Murphy

Guy Lockwood
Cette image montre un escalier design en L avec des marches en bois, des contremarches en bois et un garde-corps en métal.
Cette image montre un escalier design en L avec des marches en bois, des contremarches en bois et un garde-corps en métal.
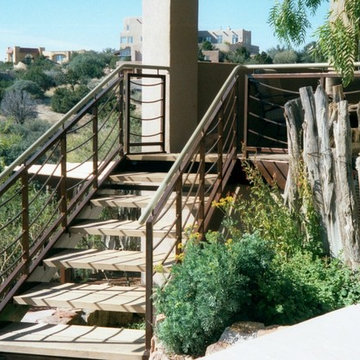
Residential custom access stair with steel railing located in Albuquerque.
At Pascetti Steel we specialize in custom and pre-fabricated, ready-to-assemble stair units. From formed steel plate and channel stringers to stair units with aluminum ADA compliant treads. We can ship complete pre-finished stairs directly to the job site with all necessary hardware. Custom railings can always be added to match the style of stair.
Working with architects and designers at the initial design stage or directly with homeowners, Pascetti Steel will make the entire process from drawings to installation seamless and hassle free. We plan safety and stability into every design we make, the railings and hardware are fabricated to be strong, durable and visually appealing. Choose from a variety of styles including cable railing, glass railing, hand forged and custom railing. We also offer pre-finished aluminum balcony railing for hotels, resorts and other commercial buildings.
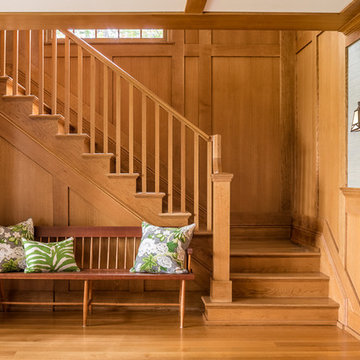
Jeff Roberts Imaging
Réalisation d'un escalier tradition en L avec des marches en bois, des contremarches en bois et un garde-corps en bois.
Réalisation d'un escalier tradition en L avec des marches en bois, des contremarches en bois et un garde-corps en bois.
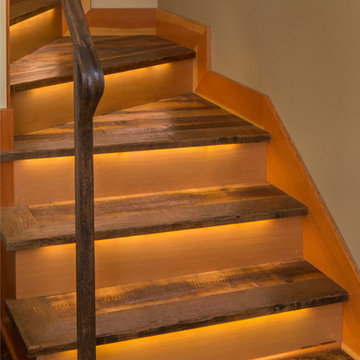
The homeowner of this old, detached garage wanted to create a functional living space with a kitchen, bathroom and second-story bedroom, while still maintaining a functional garage space. We salvaged hickory wood for the floors and built custom fir cabinets in the kitchen with patchwork tile backsplash and energy efficient appliances. As a historical home but without historical requirements, we had fun blending era-specific elements like traditional wood windows, French doors, and wood garage doors with modern elements like solar panels on the roof and accent lighting in the stair risers. In preparation for the next phase of construction (a full kitchen remodel and addition to the main house), we connected the plumbing between the main house and carriage house to make the project more cost-effective. We also built a new gate with custom stonework to match the trellis, expanded the patio between the main house and garage, and installed a gas fire pit to seamlessly tie the structures together and provide a year-round outdoor living space.
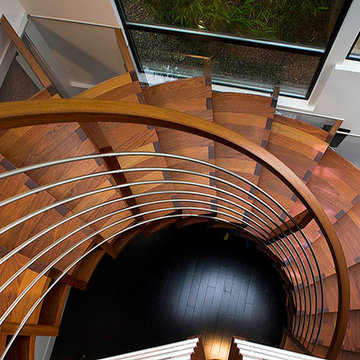
Glass extension of treads to adjacent walls provides safe passage up and down stairs.
Inspiration pour un grand escalier sans contremarche hélicoïdal minimaliste avec des marches en bois et un garde-corps en métal.
Inspiration pour un grand escalier sans contremarche hélicoïdal minimaliste avec des marches en bois et un garde-corps en métal.
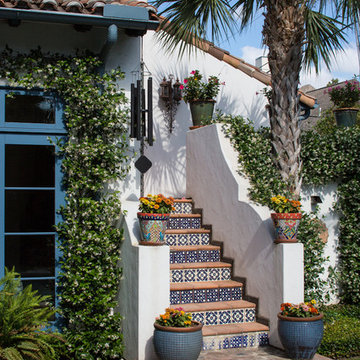
Steve Chenn
Cette photo montre un grand escalier méditerranéen avec des contremarches carrelées et des marches en terre cuite.
Cette photo montre un grand escalier méditerranéen avec des contremarches carrelées et des marches en terre cuite.
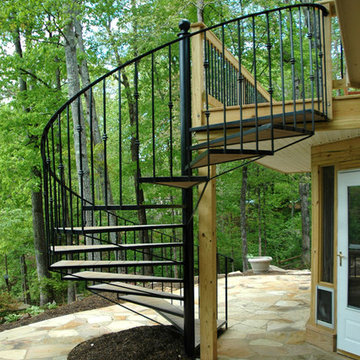
Project designed and built by Atlanta Decking & Fence.
Cette photo montre un escalier chic.
Cette photo montre un escalier chic.

due to lot orientation and proportion, we needed to find a way to get more light into the house, specifically during the middle of the day. the solution that we came up with was the location of the stairs along the long south property line, combined with the glass railing, skylights, and some windows into the stair well. we allowed the stairs to project through the glass as thought the glass had sliced through the steps.
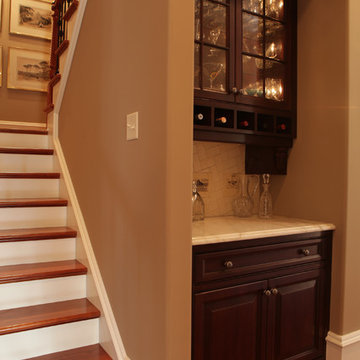
French Country style home in St James Plantation, Southport NC
Amy Tyndall Design LLC
Cette photo montre un escalier chic.
Cette photo montre un escalier chic.
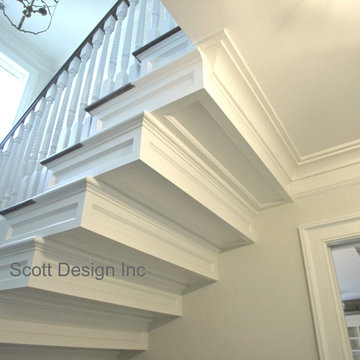
The steps look like panelled boxes stacked to the ceiling! This attention to detail elevated what could have been a mundain and bulky structural element to the stature of fine furnishing and provided an elegant focal point at the main visual area of the home.
Photo by Scott Design Inc.
Idées déco d'escaliers verts, de couleur bois
1
