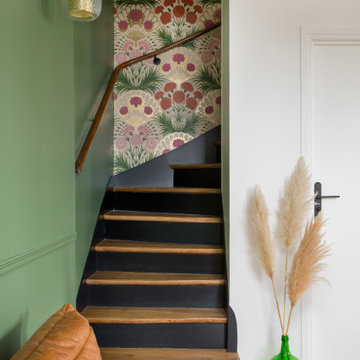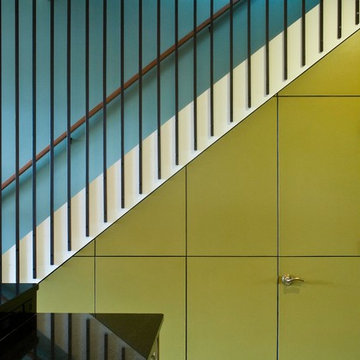Idées déco d'escaliers verts
Trier par :
Budget
Trier par:Populaires du jour
1 - 20 sur 7 383 photos
1 sur 2
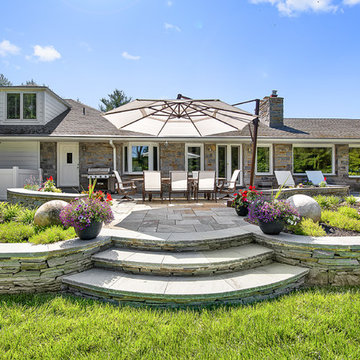
Dry-Stack Natural Stone Step Risers with Bluestone Treadstock Treads, Dry-Stack Natural Stone Retaining Walls with Bluestone Treadstock Caps, and Dry-Laid Random Rectangular Full Color Bluestone Patio.

Tucked away in a densely wooded lot, this modern style home features crisp horizontal lines and outdoor patios that playfully offset a natural surrounding. A narrow front elevation with covered entry to the left and tall galvanized tower to the right help orient as many windows as possible to take advantage of natural daylight. Horizontal lap siding with a deep charcoal color wrap the perimeter of this home and are broken up by a horizontal windows and moments of natural wood siding.
Inside, the entry foyer immediately spills over to the right giving way to the living rooms twelve-foot tall ceilings, corner windows, and modern fireplace. In direct eyesight of the foyer, is the homes secondary entrance, which is across the dining room from a stairwell lined with a modern cabled railing system. A collection of rich chocolate colored cabinetry with crisp white counters organizes the kitchen around an island with seating for four. Access to the main level master suite can be granted off of the rear garage entryway/mudroom. A small room with custom cabinetry serves as a hub, connecting the master bedroom to a second walk-in closet and dual vanity bathroom.
Outdoor entertainment is provided by a series of landscaped terraces that serve as this homes alternate front facade. At the end of the terraces is a large fire pit that also terminates the axis created by the dining room doors.
Downstairs, an open concept family room is connected to a refreshment area and den. To the rear are two more bedrooms that share a large bathroom.
Photographer: Ashley Avila Photography
Builder: Bouwkamp Builders, Inc.
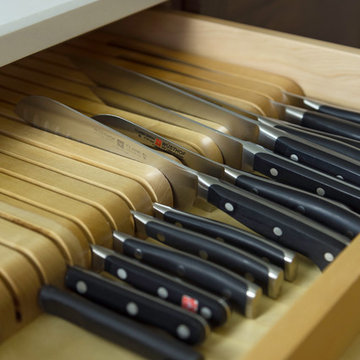
Strategic and clever in-drawer organization and storage management solutions for the ergonomic kitchen:
Cutlery dividers
Réalisation d'un grand escalier tradition.
Réalisation d'un grand escalier tradition.
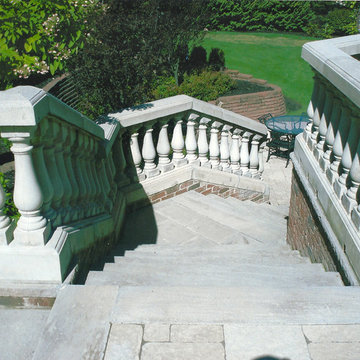
Inspiration pour un grand escalier courbe traditionnel en béton avec des contremarches en béton.
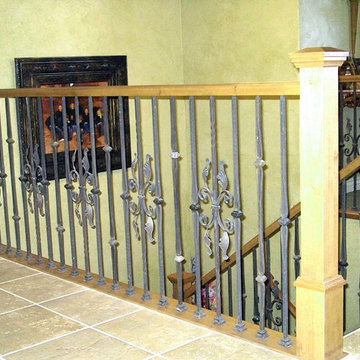
Titan Architectural Products, LLC dba Titan Stairs of Utah
Idées déco pour un petit escalier classique en U avec des marches en moquette et des contremarches en moquette.
Idées déco pour un petit escalier classique en U avec des marches en moquette et des contremarches en moquette.
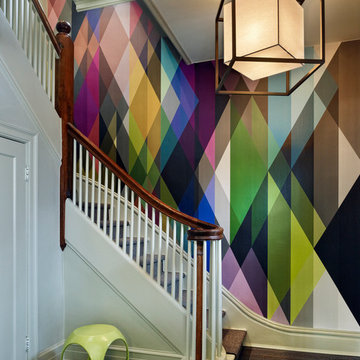
A modern wall paper lining the hard wood stair case in this historic Denver home.
Réalisation d'un escalier design.
Réalisation d'un escalier design.
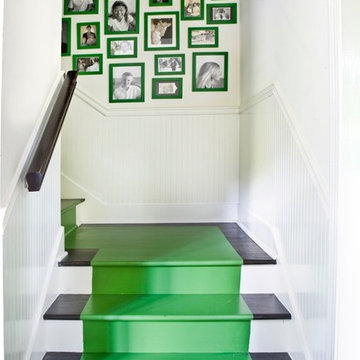
Photo by Erica George Dines
Interior design by Melanie Turner
http://melanieturnerinteriors.com/

A custom designed and fabricated metal and wood spiral staircase that goes directly from the upper level to the garden; it uses space efficiently as well as providing a stunning architectural element. Costarella Architects, Robert Vente Photography
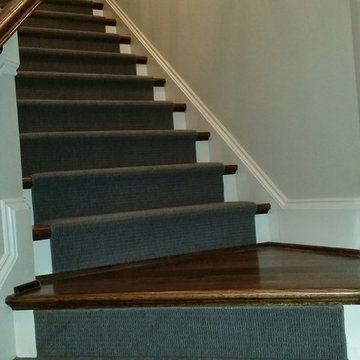
Runner in Style is Tapiz color Boulder
Cette photo montre un escalier peint chic en L de taille moyenne avec des marches en bois.
Cette photo montre un escalier peint chic en L de taille moyenne avec des marches en bois.

Aménagement d'un escalier peint contemporain avec des marches en bois peint.

Samsel Architects
Cette photo montre un escalier chic en L avec des marches en bois.
Cette photo montre un escalier chic en L avec des marches en bois.

The all-glass wine cellar is the focal point of this great room in a beautiful, high-end West Vancouver home.
Learn more about this project at http://bluegrousewinecellars.com/West-Vancouver-Custom-Wine-Cellars-Contemporary-Project.html
Photo Credit: Kent Kallberg
1621 Welch St North Vancouver, BC V7P 2Y2 (604) 929-3180 - bluegrousewinecellars.com

OVERVIEW
Set into a mature Boston area neighborhood, this sophisticated 2900SF home offers efficient use of space, expression through form, and myriad of green features.
MULTI-GENERATIONAL LIVING
Designed to accommodate three family generations, paired living spaces on the first and second levels are architecturally expressed on the facade by window systems that wrap the front corners of the house. Included are two kitchens, two living areas, an office for two, and two master suites.
CURB APPEAL
The home includes both modern form and materials, using durable cedar and through-colored fiber cement siding, permeable parking with an electric charging station, and an acrylic overhang to shelter foot traffic from rain.
FEATURE STAIR
An open stair with resin treads and glass rails winds from the basement to the third floor, channeling natural light through all the home’s levels.
LEVEL ONE
The first floor kitchen opens to the living and dining space, offering a grand piano and wall of south facing glass. A master suite and private ‘home office for two’ complete the level.
LEVEL TWO
The second floor includes another open concept living, dining, and kitchen space, with kitchen sink views over the green roof. A full bath, bedroom and reading nook are perfect for the children.
LEVEL THREE
The third floor provides the second master suite, with separate sink and wardrobe area, plus a private roofdeck.
ENERGY
The super insulated home features air-tight construction, continuous exterior insulation, and triple-glazed windows. The walls and basement feature foam-free cavity & exterior insulation. On the rooftop, a solar electric system helps offset energy consumption.
WATER
Cisterns capture stormwater and connect to a drip irrigation system. Inside the home, consumption is limited with high efficiency fixtures and appliances.
TEAM
Architecture & Mechanical Design – ZeroEnergy Design
Contractor – Aedi Construction
Photos – Eric Roth Photography
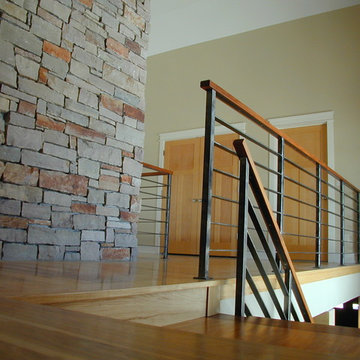
Custom contempoary stair & railing designed and built by Iron Creations
Exemple d'un escalier moderne.
Exemple d'un escalier moderne.
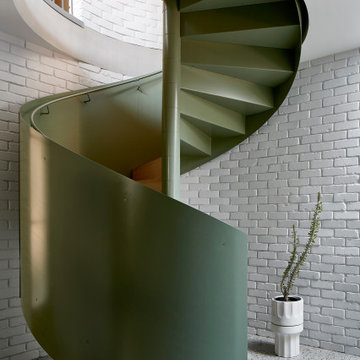
The green curve of the spiral stair
Exemple d'un escalier tendance de taille moyenne.
Exemple d'un escalier tendance de taille moyenne.
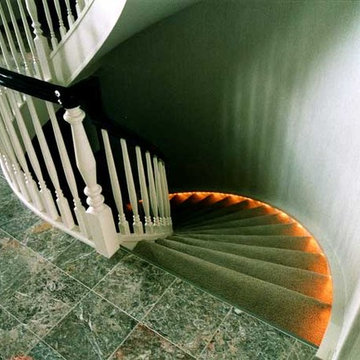
Cette photo montre un grand escalier courbe chic avec des marches en moquette et des contremarches en moquette.
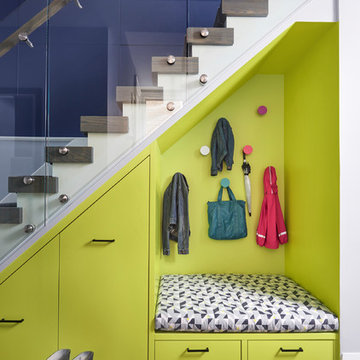
Cette image montre un escalier droit design avec un garde-corps en verre et rangements.
Idées déco d'escaliers verts
1
