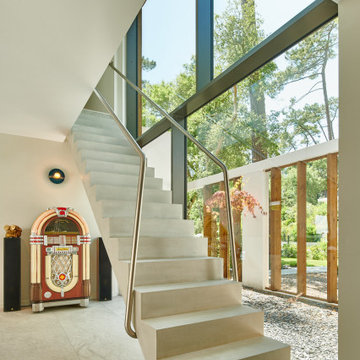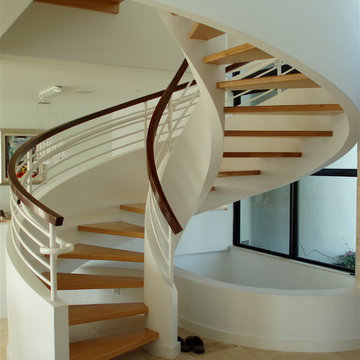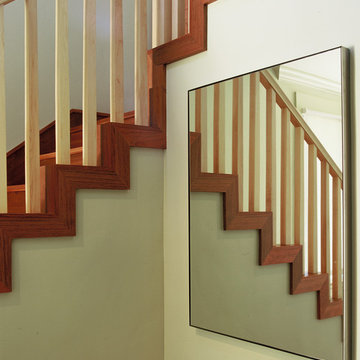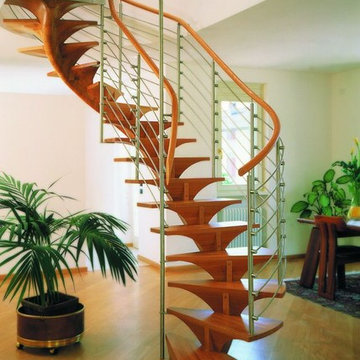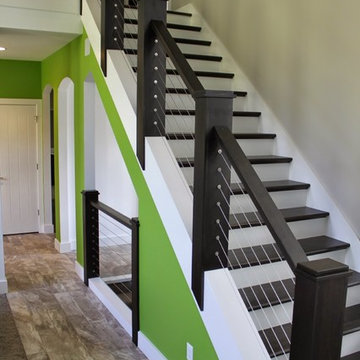Idées déco d'escaliers modernes verts
Trier par :
Budget
Trier par:Populaires du jour
1 - 20 sur 1 018 photos
1 sur 3

Tucked away in a densely wooded lot, this modern style home features crisp horizontal lines and outdoor patios that playfully offset a natural surrounding. A narrow front elevation with covered entry to the left and tall galvanized tower to the right help orient as many windows as possible to take advantage of natural daylight. Horizontal lap siding with a deep charcoal color wrap the perimeter of this home and are broken up by a horizontal windows and moments of natural wood siding.
Inside, the entry foyer immediately spills over to the right giving way to the living rooms twelve-foot tall ceilings, corner windows, and modern fireplace. In direct eyesight of the foyer, is the homes secondary entrance, which is across the dining room from a stairwell lined with a modern cabled railing system. A collection of rich chocolate colored cabinetry with crisp white counters organizes the kitchen around an island with seating for four. Access to the main level master suite can be granted off of the rear garage entryway/mudroom. A small room with custom cabinetry serves as a hub, connecting the master bedroom to a second walk-in closet and dual vanity bathroom.
Outdoor entertainment is provided by a series of landscaped terraces that serve as this homes alternate front facade. At the end of the terraces is a large fire pit that also terminates the axis created by the dining room doors.
Downstairs, an open concept family room is connected to a refreshment area and den. To the rear are two more bedrooms that share a large bathroom.
Photographer: Ashley Avila Photography
Builder: Bouwkamp Builders, Inc.

The all-glass wine cellar is the focal point of this great room in a beautiful, high-end West Vancouver home.
Learn more about this project at http://bluegrousewinecellars.com/West-Vancouver-Custom-Wine-Cellars-Contemporary-Project.html
Photo Credit: Kent Kallberg
1621 Welch St North Vancouver, BC V7P 2Y2 (604) 929-3180 - bluegrousewinecellars.com
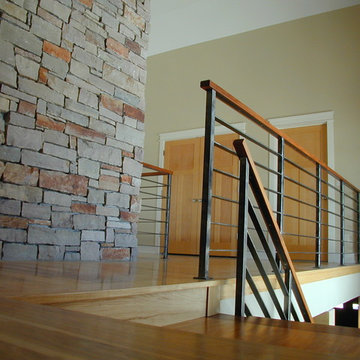
Custom contempoary stair & railing designed and built by Iron Creations
Exemple d'un escalier moderne.
Exemple d'un escalier moderne.
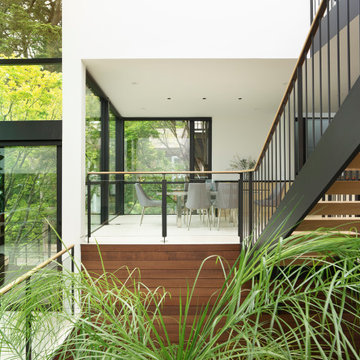
The home is several split levels and as a remodel this was maintained. New stairs with dark trim contrast with the warm wood tones.
Cette photo montre un escalier sans contremarche flottant moderne de taille moyenne avec des marches en bois et un garde-corps en matériaux mixtes.
Cette photo montre un escalier sans contremarche flottant moderne de taille moyenne avec des marches en bois et un garde-corps en matériaux mixtes.
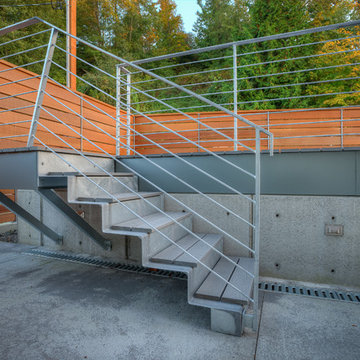
Stair to sun deck. Photography by Lucas Henning.
Cette image montre un petit escalier droit minimaliste avec des marches en métal, des contremarches en métal et un garde-corps en métal.
Cette image montre un petit escalier droit minimaliste avec des marches en métal, des contremarches en métal et un garde-corps en métal.
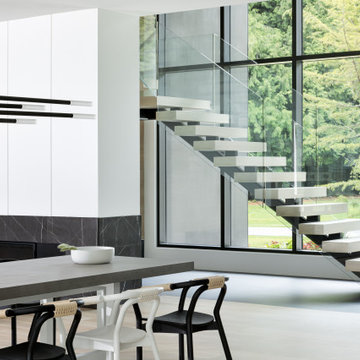
We designed this modern family home from scratch with pattern, texture and organic materials and then layered in custom rugs, custom-designed furniture, custom artwork and pieces that pack a punch.
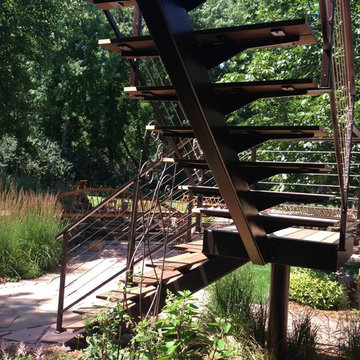
Aménagement d'un escalier droit moderne de taille moyenne avec des marches en bois et des contremarches en métal.
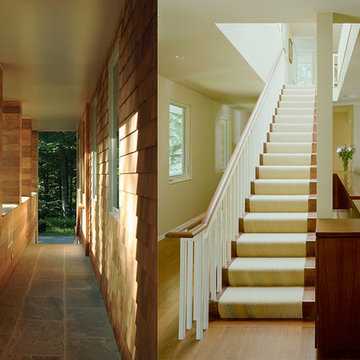
Idées déco pour un escalier droit moderne de taille moyenne avec des marches en bois, des contremarches en bois et un garde-corps en bois.
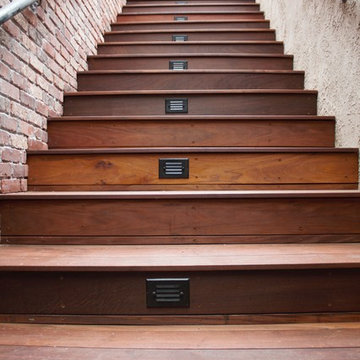
Ipe deck on existing concrete deck.
Réalisation d'un escalier minimaliste de taille moyenne.
Réalisation d'un escalier minimaliste de taille moyenne.
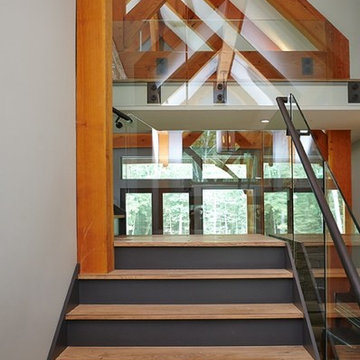
Inspiration pour un escalier peint minimaliste avec des marches en bois et un garde-corps en métal.
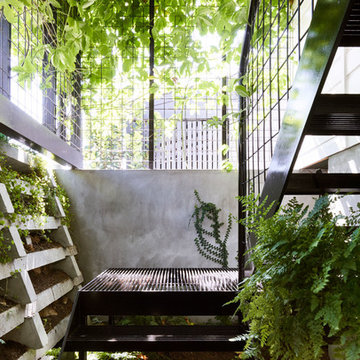
Toby Scott
Aménagement d'un escalier sans contremarche flottant moderne avec des marches en métal et un garde-corps en métal.
Aménagement d'un escalier sans contremarche flottant moderne avec des marches en métal et un garde-corps en métal.
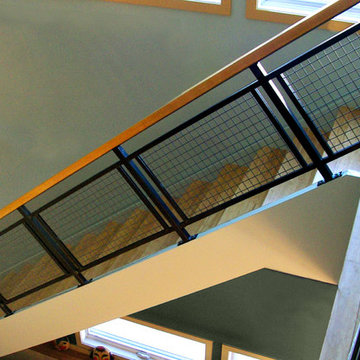
Hive Modular
Inspiration pour un escalier droit minimaliste avec des marches en bois et des contremarches en bois.
Inspiration pour un escalier droit minimaliste avec des marches en bois et des contremarches en bois.
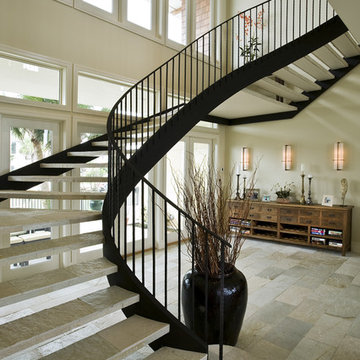
A custom home on the Gulf Coast
Cette photo montre un grand escalier sans contremarche flottant moderne avec des marches en pierre calcaire et un garde-corps en métal.
Cette photo montre un grand escalier sans contremarche flottant moderne avec des marches en pierre calcaire et un garde-corps en métal.
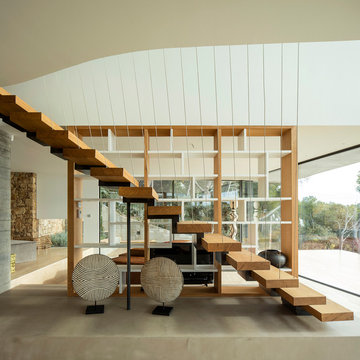
Exemple d'un escalier sans contremarche droit moderne avec des marches en bois et un garde-corps en câble.
Idées déco d'escaliers modernes verts
1

