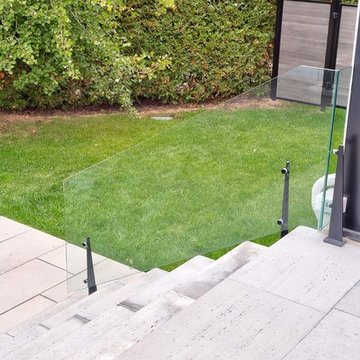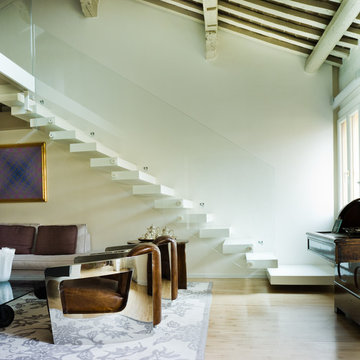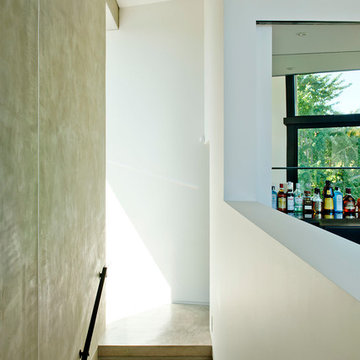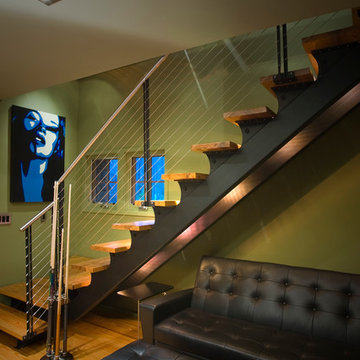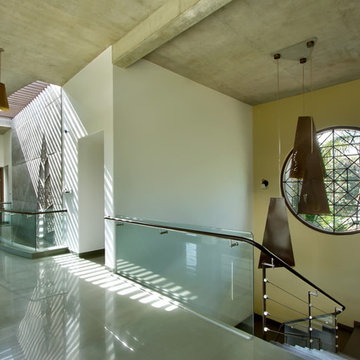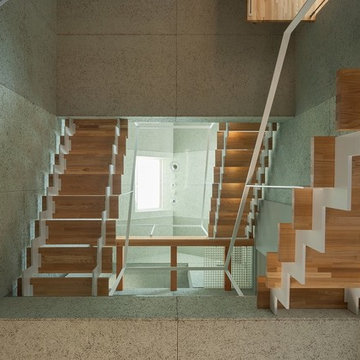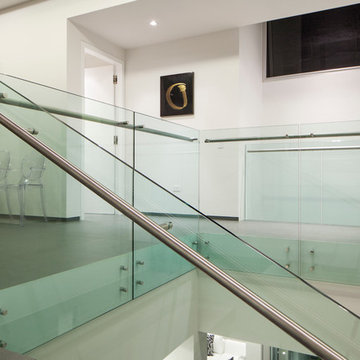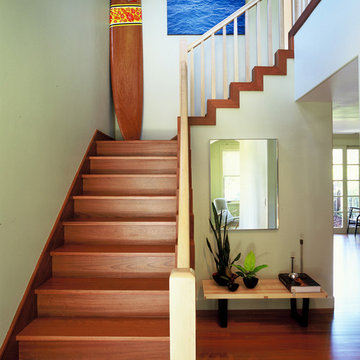Idées déco d'escaliers modernes verts
Trier par :
Budget
Trier par:Populaires du jour
101 - 120 sur 1 019 photos
1 sur 3
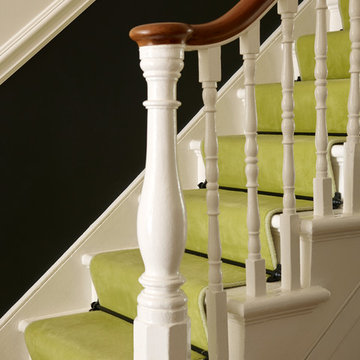
Photography by Alistair Nicholls
info@alistairnicholls.com
Exemple d'un escalier moderne.
Exemple d'un escalier moderne.
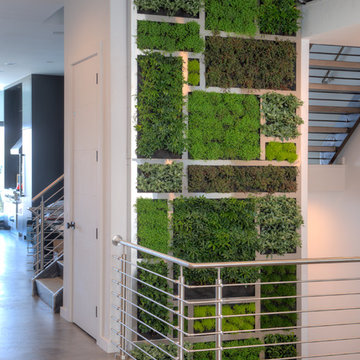
This Installation is Ohio's tallest living wall, spanning 2 stories, 22 ft tall. This wall features just about 500 living tropical plants and a custom plasma cut stainless steel frame.
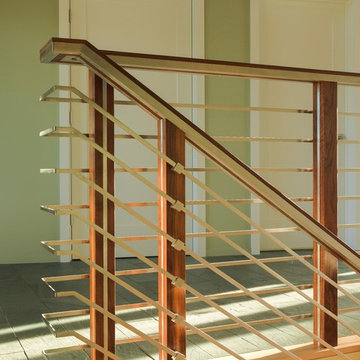
Photography by Susan Teare
Idées déco pour un escalier moderne en L de taille moyenne avec des marches en bois et des contremarches en bois.
Idées déco pour un escalier moderne en L de taille moyenne avec des marches en bois et des contremarches en bois.
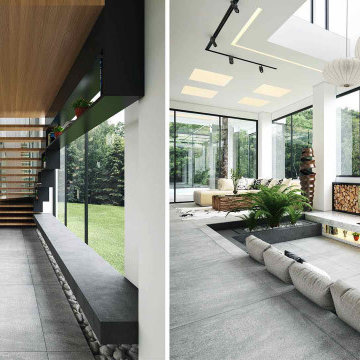
Unsurpassed level of inclusions and workmanship!
Réalisation d'un grand escalier minimaliste.
Réalisation d'un grand escalier minimaliste.
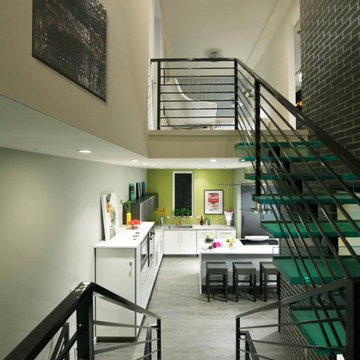
To receive information on products and materials used on this project, please contact me via http://www.iredzine.com
Photos by Jenifer Koskinen- Merritt Design Photo
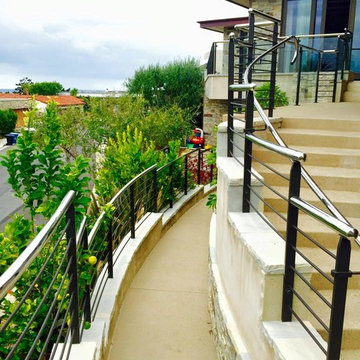
Idées déco pour un grand escalier courbe moderne en béton avec des contremarches en béton et un garde-corps en métal.
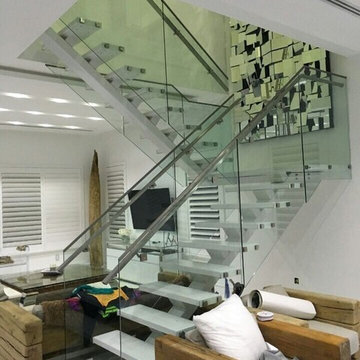
Demax Arch
Idée de décoration pour un escalier sans contremarche minimaliste en U de taille moyenne avec des marches en bois et un garde-corps en verre.
Idée de décoration pour un escalier sans contremarche minimaliste en U de taille moyenne avec des marches en bois et un garde-corps en verre.
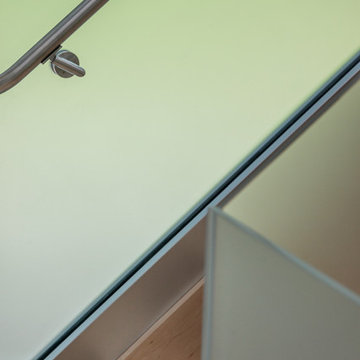
Photographer Peter Peirce
Aménagement d'un escalier moderne en L de taille moyenne avec des marches en bois, des contremarches en bois et un garde-corps en verre.
Aménagement d'un escalier moderne en L de taille moyenne avec des marches en bois, des contremarches en bois et un garde-corps en verre.
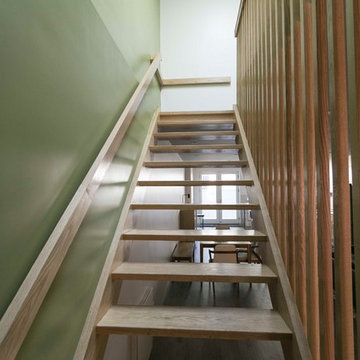
Wood straight-run staircase with open risers. Wood side railing.
Idées déco pour un escalier sans contremarche droit moderne de taille moyenne avec des marches en bois et un garde-corps en bois.
Idées déco pour un escalier sans contremarche droit moderne de taille moyenne avec des marches en bois et un garde-corps en bois.
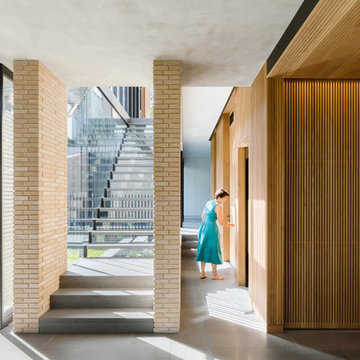
A warm palette of materials.
The Balmoral House is located within the lower north-shore suburb of Balmoral. The site presents many difficulties being wedged shaped, on the low side of the street, hemmed in by two substantial existing houses and with just half the land area of its neighbours. Where previously the site would have enjoyed the benefits of a sunny rear yard beyond the rear building alignment, this is no longer the case with the yard having been sold-off to the neighbours.
Our design process has been about finding amenity where on first appearance there appears to be little.
The design stems from the first key observation, that the view to Middle Harbour is better from the lower ground level due to the height of the canopy of a nearby angophora that impedes views from the first floor level. Placing the living areas on the lower ground level allowed us to exploit setback controls to build closer to the rear boundary where oblique views to the key local features of Balmoral Beach and Rocky Point Island are best.
This strategy also provided the opportunity to extend these spaces into gardens and terraces to the limits of the site, maximising the sense of space of the 'living domain'. Every part of the site is utilised to create an array of connected interior and exterior spaces
The planning then became about ordering these living volumes and garden spaces to maximise access to view and sunlight and to structure these to accommodate an array of social situations for our Client’s young family. At first floor level, the garage and bedrooms are composed in a linear block perpendicular to the street along the south-western to enable glimpses of district views from the street as a gesture to the public realm. Critical to the success of the house is the journey from the street down to the living areas and vice versa. A series of stairways break up the journey while the main glazed central stair is the centrepiece to the house as a light-filled piece of sculpture that hangs above a reflecting pond with pool beyond.
The architecture works as a series of stacked interconnected volumes that carefully manoeuvre down the site, wrapping around to establish a secluded light-filled courtyard and terrace area on the north-eastern side. The expression is 'minimalist modern' to avoid visually complicating an already dense set of circumstances. Warm natural materials including off-form concrete, neutral bricks and blackbutt timber imbue the house with a calm quality whilst floor to ceiling glazing and large pivot and stacking doors create light-filled interiors, bringing the garden inside.
In the end the design reverses the obvious strategy of an elevated living space with balcony facing the view. Rather, the outcome is a grounded compact family home sculpted around daylight, views to Balmoral and intertwined living and garden spaces that satisfy the social needs of a growing young family.
Photo: Katherine Lu
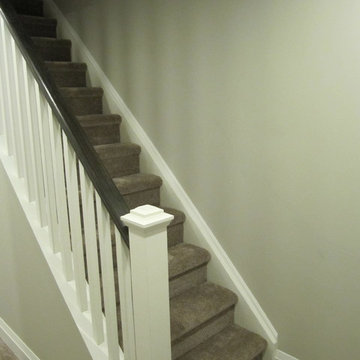
600 sqft basement renovation project in Oakville. Maximum space usage includes full bathroom, laundry room with sink, bedroom, recreation room, closet and under stairs storage space, spacious hallway
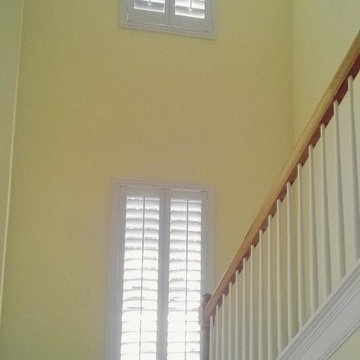
Plantation Shutters of Florida
Offerings
window coverings, window shutter repair services, plantation shutters florida inc, plantation shutters in florida, plantation shutters hardwood, hardwood shutters, plantation shutters in palm beach garden, plantation shutters in vero beach fl, plantation shutters in boynton beach fl, plantation shutter in palm city florida, wood plantation shutters, plantation shutters repair, plantation shutter, installing plantation shutters, window plantation shutters, plantation shutter manufacturers, shutter in stuart, affordable plantation shutters, florida plantation shutters, poly plantation shutters, white plantation shutters, shutters plantation, custom shutters, custom plantation shutters, jupiter fl shutters, palm city fl shutters, west palm beach shutters, plantation shutters florida, shutters, window shutters
Idées déco d'escaliers modernes verts
6
