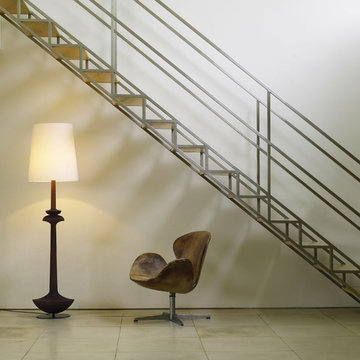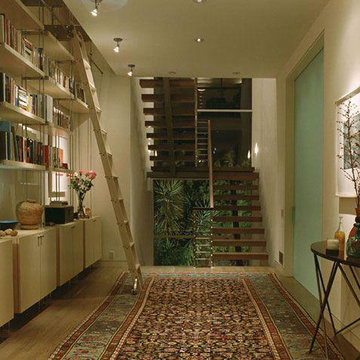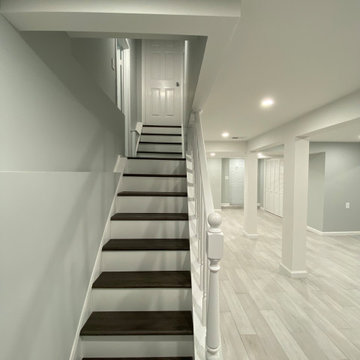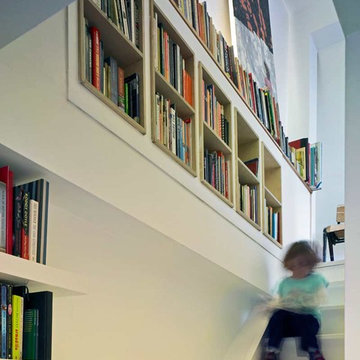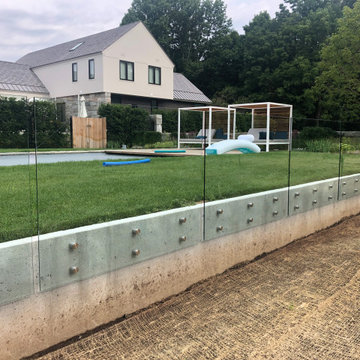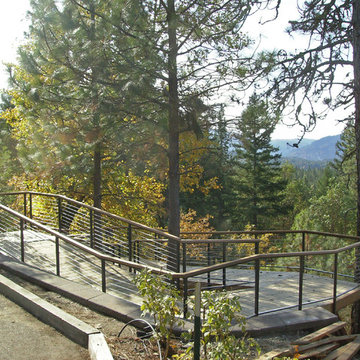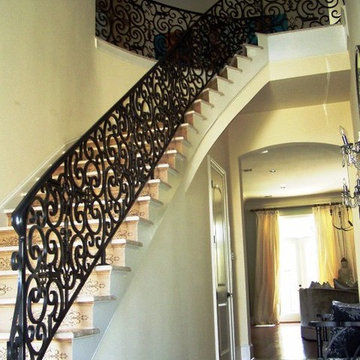Idées déco d'escaliers modernes verts
Trier par :
Budget
Trier par:Populaires du jour
41 - 60 sur 1 019 photos
1 sur 3
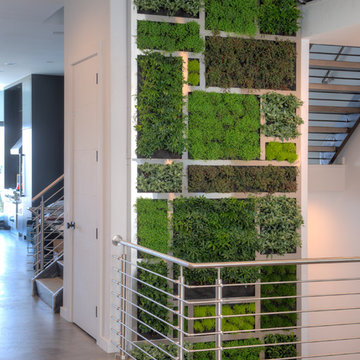
This Installation is Ohio's tallest living wall, spanning 2 stories, 22 ft tall. This wall features just about 500 living tropical plants and a custom plasma cut stainless steel frame.
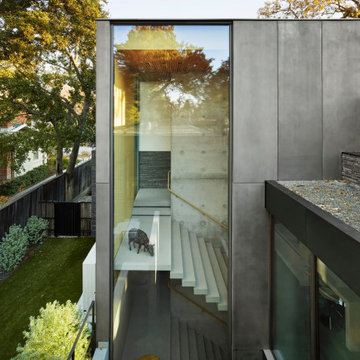
A grand stairwell of floating stone steps connects the three levels.
(Photography by: Matthew Millman)
Idées déco pour un escalier moderne.
Idées déco pour un escalier moderne.
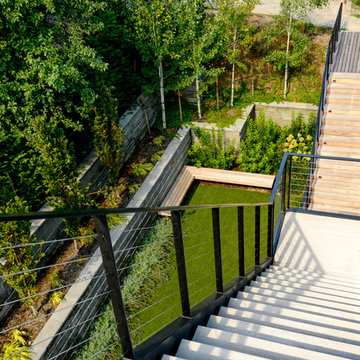
Exterior stairs provide access to roof deck and to guest parking in the rear.
Exemple d'un escalier sans contremarche flottant moderne en béton de taille moyenne avec un garde-corps en métal.
Exemple d'un escalier sans contremarche flottant moderne en béton de taille moyenne avec un garde-corps en métal.
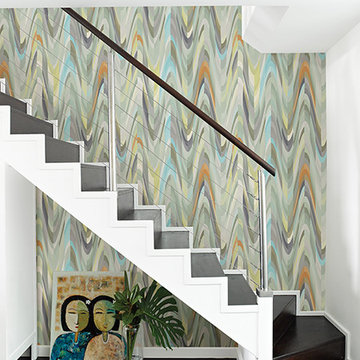
This wave wallpaper is a modern take on color and pattern. Bright turquoise, orange, and mint green make a splash.
Aménagement d'un escalier moderne en L.
Aménagement d'un escalier moderne en L.
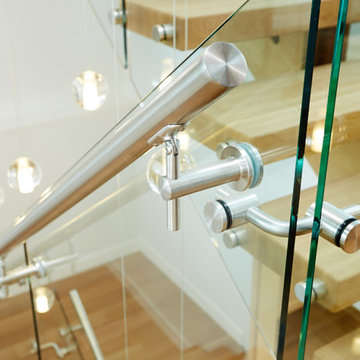
Ryan Patrick Kelly Photographs
Idée de décoration pour un escalier flottant minimaliste avec des marches en bois et des contremarches en bois.
Idée de décoration pour un escalier flottant minimaliste avec des marches en bois et des contremarches en bois.
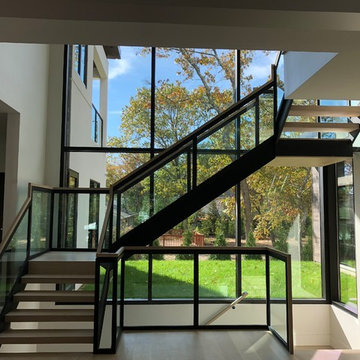
interior modern railings by HMH Iron design Glass residential railings with black metal and wood handrail. Glass metal railing always a perfect solution for residential. It is an industrial combination of long-last and always well looking material. With blackened steel framing and wood handrail glass railings are looking complete and safe. In this design we combine transition style with modern trends. The mix of light and dark colors makes a composition which enhance transparency of the entry zone. Also, glass metal railing perfectly fits to a toll landscape windows with a view to the backyard. Many of the contemporary houses usually use the frameless glass railings, but for this case with metal staircases our choice of wood and steel handrail was the best option. Check our another amazing jobs here.
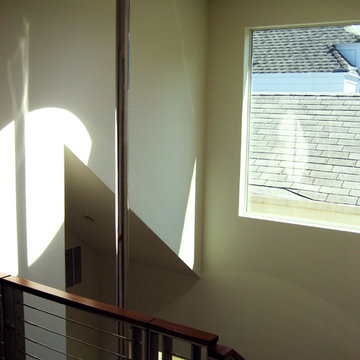
This remodel of a two-unit Victorian in the client's family for years was approached with both care and vigor. The project brief was to expand the upper unit into the attic, adding views of the Golden Gate bridge. The facade was meticulously refurbished. The essential logic of discrete Victorian rooms, retained but reimagined, becomes progressively more modern higher in the building. Materials include a custom lightweight concrete sink and soaking tub, Calacatta marble, mahogany cabinets and stainless steel railings.
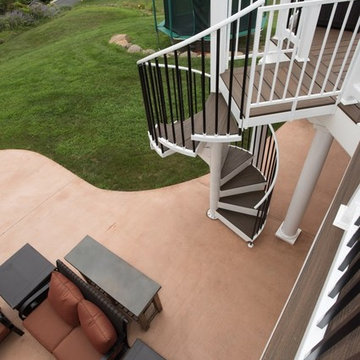
Paragon's Devon Spiral Stair is an aluminum frame spiral staircase that has a weatherproof finish. The homeowner chose to add their own composite deck boards to the steps for a seamless transition between the two spaces.
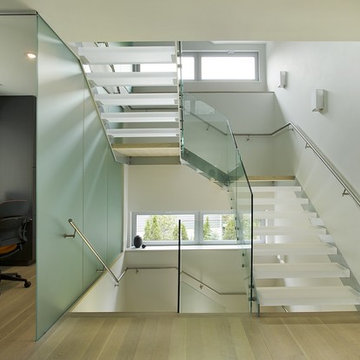
OVERVIEW
Set into a mature Boston area neighborhood, this sophisticated 2900SF home offers efficient use of space, expression through form, and myriad of green features.
MULTI-GENERATIONAL LIVING
Designed to accommodate three family generations, paired living spaces on the first and second levels are architecturally expressed on the facade by window systems that wrap the front corners of the house. Included are two kitchens, two living areas, an office for two, and two master suites.
CURB APPEAL
The home includes both modern form and materials, using durable cedar and through-colored fiber cement siding, permeable parking with an electric charging station, and an acrylic overhang to shelter foot traffic from rain.
FEATURE STAIR
An open stair with resin treads and glass rails winds from the basement to the third floor, channeling natural light through all the home’s levels.
LEVEL ONE
The first floor kitchen opens to the living and dining space, offering a grand piano and wall of south facing glass. A master suite and private ‘home office for two’ complete the level.
LEVEL TWO
The second floor includes another open concept living, dining, and kitchen space, with kitchen sink views over the green roof. A full bath, bedroom and reading nook are perfect for the children.
LEVEL THREE
The third floor provides the second master suite, with separate sink and wardrobe area, plus a private roofdeck.
ENERGY
The super insulated home features air-tight construction, continuous exterior insulation, and triple-glazed windows. The walls and basement feature foam-free cavity & exterior insulation. On the rooftop, a solar electric system helps offset energy consumption.
WATER
Cisterns capture stormwater and connect to a drip irrigation system. Inside the home, consumption is limited with high efficiency fixtures and appliances.
TEAM
Architecture & Mechanical Design – ZeroEnergy Design
Contractor – Aedi Construction
Photos – Eric Roth Photography
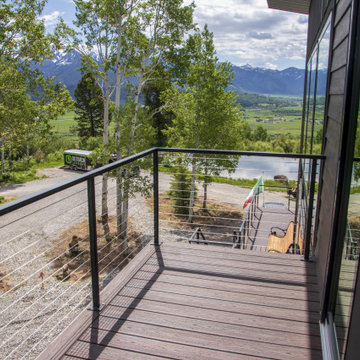
This classic cable rail was fabricated out of steel in sections at our facility. Each section was welded together on-site and painted with a flat black urethane. The cable was run through the posts in each section and then tensioned to the correct specifications. The simplicity of this rail gives an un-obstructed view of the beautiful surrounding valley and mountains. The front steps grab rail was measured and laid out onsite, and was bolted into place on the rock steps. The clear-cut grabrails inside for the basement stairs were formed and mounted to the wall. Overall, this beautiful home nestled in the heart of the Wyoming Mountains is one for the books.
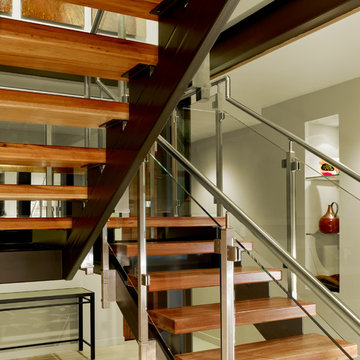
A bright and spacious floor plan mixed with custom woodwork, artisan lighting, and natural stone accent walls offers a warm and inviting yet incredibly modern design. The organic elements merge well with the undeniably beautiful scenery, creating a cohesive interior design from the inside out.
Open staircase with floating stair treads, and a stainless steel & glass handrail. Exposed steel support beams with blackened finish complements the art displayed in stairwell.
Designed by Design Directives, LLC., based in Scottsdale, Arizona and serving throughout Phoenix, Paradise Valley, Cave Creek, Carefree, and Sedona.
For more about Design Directives, click here: https://susanherskerasid.com/
To learn more about this project, click here: https://susanherskerasid.com/modern-napa/
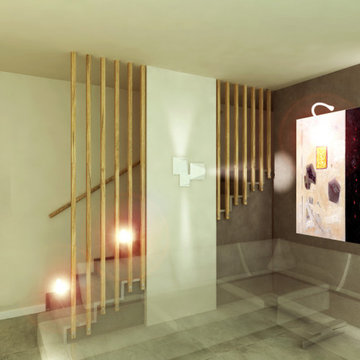
un'alternativa al parapetto in vetro è stata presa in considerazione per la realizzazione di una serie di elementi verticali in legno, posti a protezione e a decoro del manufatto.
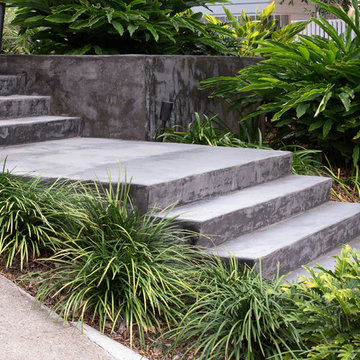
Darren Kerr
Idée de décoration pour un grand escalier droit minimaliste en béton avec des contremarches en béton.
Idée de décoration pour un grand escalier droit minimaliste en béton avec des contremarches en béton.
Idées déco d'escaliers modernes verts
3
