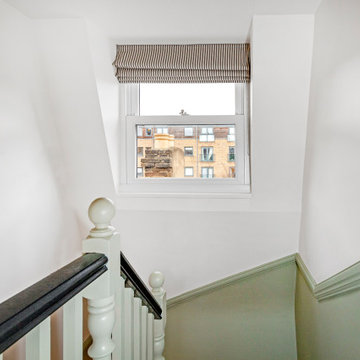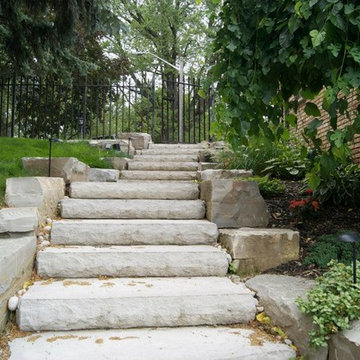Idées déco d'escaliers verts de taille moyenne
Trier par :
Budget
Trier par:Populaires du jour
1 - 20 sur 609 photos
1 sur 3
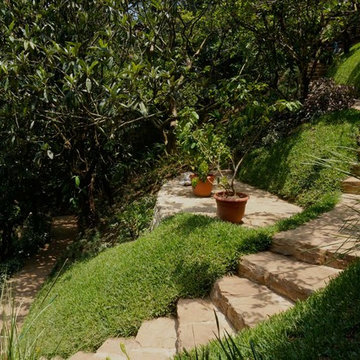
Curved stairs, stone steps. Sod used to stabilize slope
Cette image montre un escalier courbe méditerranéen de taille moyenne.
Cette image montre un escalier courbe méditerranéen de taille moyenne.

OVERVIEW
Set into a mature Boston area neighborhood, this sophisticated 2900SF home offers efficient use of space, expression through form, and myriad of green features.
MULTI-GENERATIONAL LIVING
Designed to accommodate three family generations, paired living spaces on the first and second levels are architecturally expressed on the facade by window systems that wrap the front corners of the house. Included are two kitchens, two living areas, an office for two, and two master suites.
CURB APPEAL
The home includes both modern form and materials, using durable cedar and through-colored fiber cement siding, permeable parking with an electric charging station, and an acrylic overhang to shelter foot traffic from rain.
FEATURE STAIR
An open stair with resin treads and glass rails winds from the basement to the third floor, channeling natural light through all the home’s levels.
LEVEL ONE
The first floor kitchen opens to the living and dining space, offering a grand piano and wall of south facing glass. A master suite and private ‘home office for two’ complete the level.
LEVEL TWO
The second floor includes another open concept living, dining, and kitchen space, with kitchen sink views over the green roof. A full bath, bedroom and reading nook are perfect for the children.
LEVEL THREE
The third floor provides the second master suite, with separate sink and wardrobe area, plus a private roofdeck.
ENERGY
The super insulated home features air-tight construction, continuous exterior insulation, and triple-glazed windows. The walls and basement feature foam-free cavity & exterior insulation. On the rooftop, a solar electric system helps offset energy consumption.
WATER
Cisterns capture stormwater and connect to a drip irrigation system. Inside the home, consumption is limited with high efficiency fixtures and appliances.
TEAM
Architecture & Mechanical Design – ZeroEnergy Design
Contractor – Aedi Construction
Photos – Eric Roth Photography
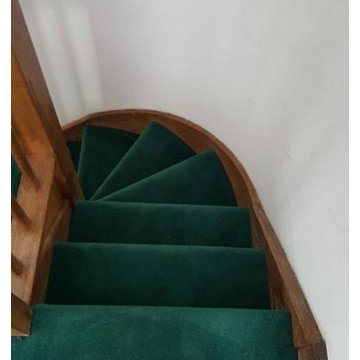
Client: Private Residence In North London
Brief: To supply & install green carpet to stairs
Réalisation d'un escalier tradition en U de taille moyenne avec des marches en moquette et un garde-corps en bois.
Réalisation d'un escalier tradition en U de taille moyenne avec des marches en moquette et un garde-corps en bois.
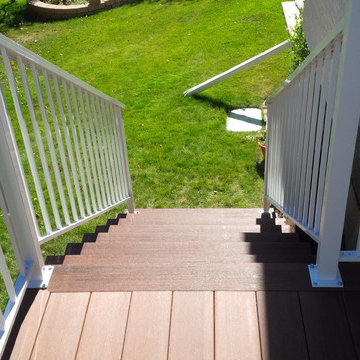
Idées déco pour un escalier sans contremarche droit contemporain de taille moyenne avec des marches en bois.
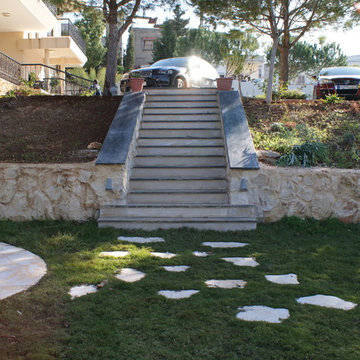
Natural stone garden stairs. Combination of Irssali and "Bazilte"
Cette photo montre un escalier carrelé droit chic de taille moyenne.
Cette photo montre un escalier carrelé droit chic de taille moyenne.
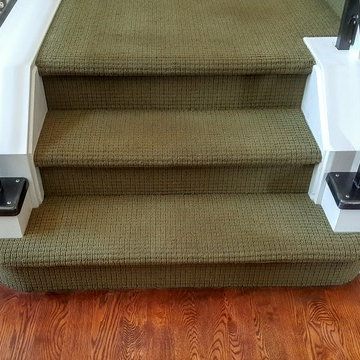
This client sent us a photo of a railing they liked that they had found on pinterest. Their railing before this beautiful metal one was wood, bulky, and white. They didn't feel that it represented them and their style in any way. We had to come with some solutions to make this railing what is, such as the custom made base plates at the base of the railing. The clients are thrilled to have a railing that makes their home feel like "their home." This was a great project and really enjoyed working with they clients. This is a flat bar railing, with floating bends, custom base plates, and an oak wood cap.

Ben Hosking Photography
Réalisation d'un escalier tradition en U de taille moyenne avec des marches en bois, des contremarches en bois et rangements.
Réalisation d'un escalier tradition en U de taille moyenne avec des marches en bois, des contremarches en bois et rangements.
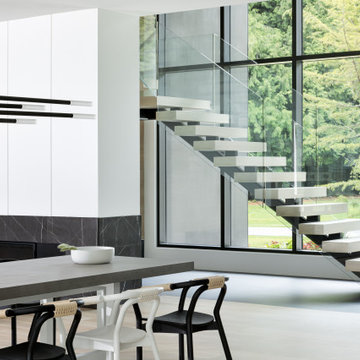
We designed this modern family home from scratch with pattern, texture and organic materials and then layered in custom rugs, custom-designed furniture, custom artwork and pieces that pack a punch.
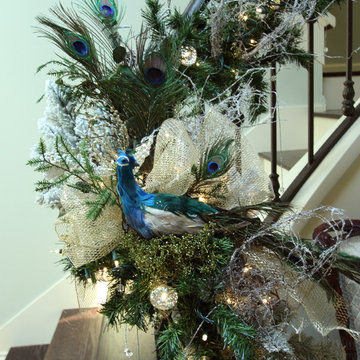
Cette image montre un escalier peint traditionnel en U de taille moyenne avec des marches en bois et un garde-corps en métal.
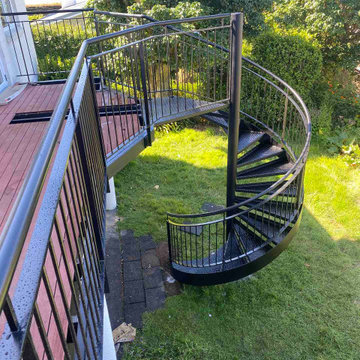
For the Upland Road project, Stairworks built a steel, exterior spiral staircase and metal balustrade for the homeowners that wanted an architectural feature in their backyard.
In order to create this outdoor, industrial design, we used an exterior paint system to prevent rust.
After completing these exterior stairs, the owner loved the quality of the work and engaged us to do more balustrade projects around the property.
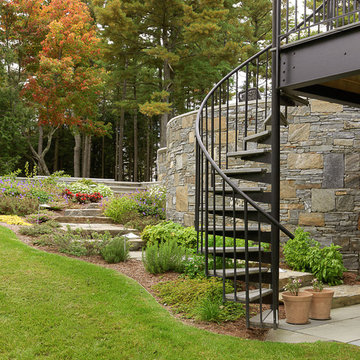
Photos courtesy of Red House Building
Réalisation d'un escalier sans contremarche hélicoïdal design en béton de taille moyenne.
Réalisation d'un escalier sans contremarche hélicoïdal design en béton de taille moyenne.
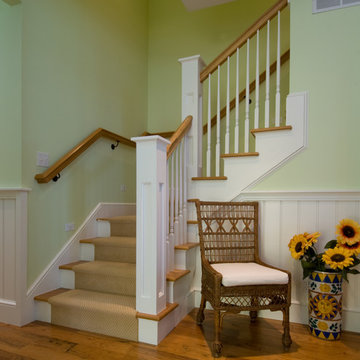
Cute 3,000 sq. ft collage on picturesque Walloon lake in Northern Michigan. Designed with the narrow lot in mind the spaces are nicely proportioned to have a comfortable feel. Windows capture the spectacular view with western exposure.
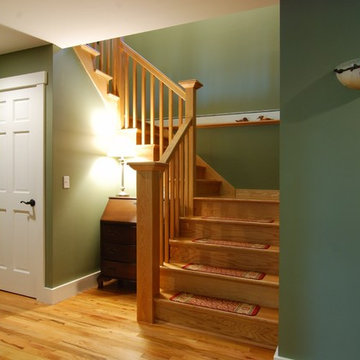
Exemple d'un escalier craftsman en L de taille moyenne avec des marches en bois, des contremarches en bois et éclairage.
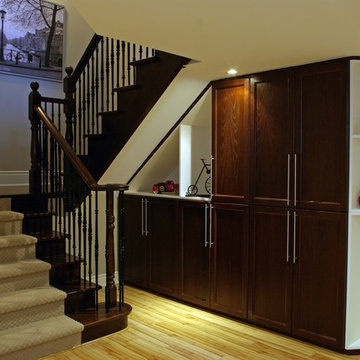
Idées déco pour un escalier classique en U de taille moyenne avec des marches en bois, des contremarches en bois et rangements.
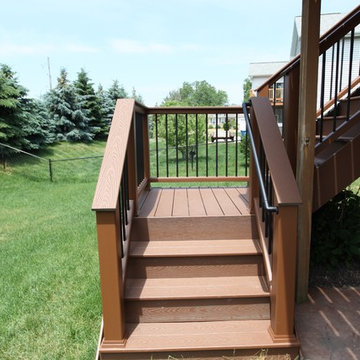
deck projects
Idée de décoration pour un escalier craftsman en L de taille moyenne avec des marches en bois, des contremarches en bois et un garde-corps en bois.
Idée de décoration pour un escalier craftsman en L de taille moyenne avec des marches en bois, des contremarches en bois et un garde-corps en bois.
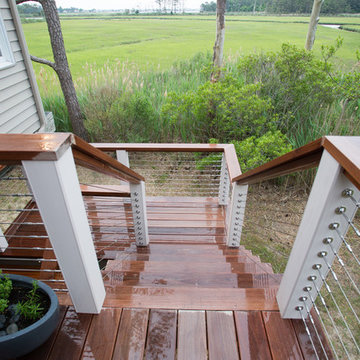
Ipe decking and cable rail
photo: Carolyn Watson
Boardwalk Builders, Rehoboth Beach, DE
www.boardwalkbuilders.com
Exemple d'un escalier sans contremarche bord de mer en L de taille moyenne avec des marches en bois.
Exemple d'un escalier sans contremarche bord de mer en L de taille moyenne avec des marches en bois.
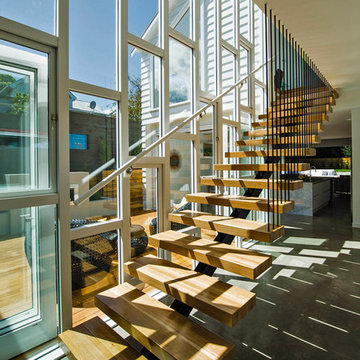
Inspiration pour un escalier sans contremarche droit design de taille moyenne avec des marches en bois.
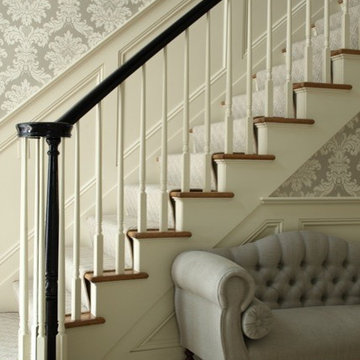
Foyer and staircase of a single family home.
Inspiration pour un escalier droit traditionnel de taille moyenne avec des marches en moquette et des contremarches en moquette.
Inspiration pour un escalier droit traditionnel de taille moyenne avec des marches en moquette et des contremarches en moquette.
Idées déco d'escaliers verts de taille moyenne
1
