Idées déco d'escaliers de taille moyenne avec des contremarches en métal
Trier par :
Budget
Trier par:Populaires du jour
41 - 60 sur 1 389 photos
1 sur 3
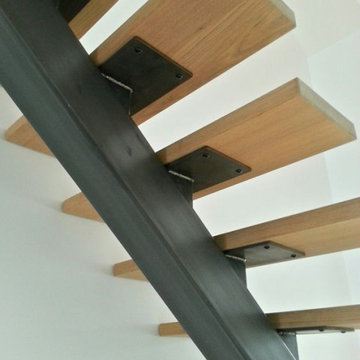
Aménagement d'un escalier droit de taille moyenne avec des marches en bois et des contremarches en métal.
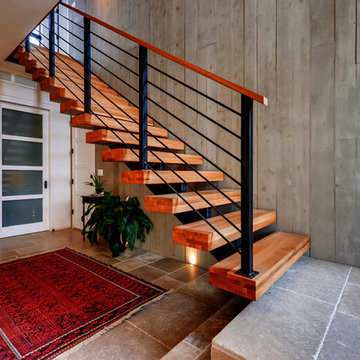
Rodwin Architecture & Skycastle Homes
Location: Boulder, CO, United States
The homeowner wanted something bold and unique for his home. He asked that it be warm in its material palette, strongly connected to its site and deep green in its performance. This 3,000 sf. modern home’s design reflects a carefully crafted balance between capturing mountain views and passive solar design. On the ground floor, interior Travertine tile radiant heated floors flow out through broad sliding doors to the white concrete patio and then dissolves into the landscape. A built-in BBQ and gas fire pit create an outdoor room. The ground floor has a sunny, simple open concept floor plan that joins all the public social spaces and creates a gracious indoor/outdoor flow. The sleek kitchen has an urban cultivator (for fresh veggies) and a quick connection to the raised bed garden and small fruit tree orchard outside.
Follow the floating staircase up the board-formed concrete tile wall. At the landing your view continues out over a “live roof”. The second floor’s 14ft tall ceilings open to giant views of the Flatirons and towering trees. Clerestory windows allow in high light, and create a floating roof effect as the Doug Fir ceiling continues out to form the large eaves; we protected the house’s large windows from overheating by creating an enormous cantilevered hat. The upper floor has a bedroom on each end and is centered around the spacious family room, where music is the main activity. The family room has a nook for a mini-home office featuring a floating wood desk. Forming one wall of the family room, a custom-designed pair of laser-cut barn doors inspired by a forest of trees opens to an 18th century Chinese day-bed. The bathrooms sport hand-made glass mosaic tiles; the daughter’s shower is designed to resemble a waterfall. This near-Net-Zero Energy home achieved LEED Gold certification. It has 10kWh of solar panels discretely tucked onto the roof, a ground source heat pump & boiler, foam insulation, an ERV, Energy Star windows and appliances, all LED lights and water conserving plumbing fixtures. Built by Skycastle Construction.
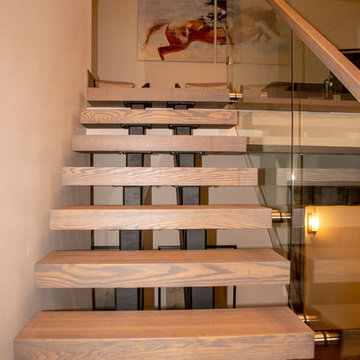
This Staircase’s simple and pristine look has the appearance of floating. The steel stringers were anchored in the wall so the attachment point was hidden from view. The Hood Vent in the kitchen was formed out of stainless steel and coated in a beautiful Bronze color. The Wine Cabinet band and the stainless on the bar were also processed the same way. The Fireplace has a simple yet elegant feel to it. Its locking system is fixed to the handle to keep it closed. The Outdoor Fire pit has a gas insert in the steel frame. Its sleek rectangular shape is perfect for fitting a bunch of people around to keep warm on a cool Wyoming evening. Rusted screens were installed in the chimney to keep birds out and are removable for easy cleaning.
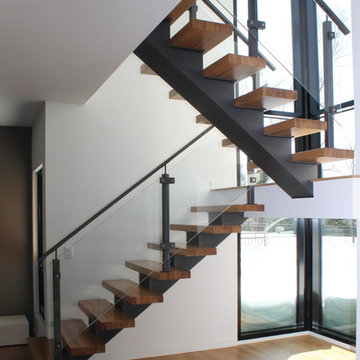
Cette image montre un escalier design en U de taille moyenne avec des marches en bois, des contremarches en métal et un garde-corps en verre.
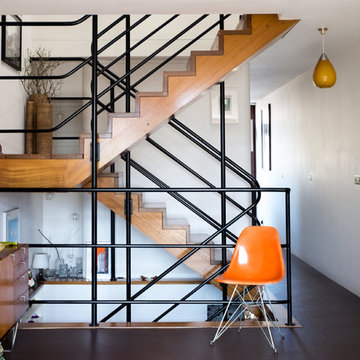
Anton Rodriguez
Cette photo montre un escalier tendance en U de taille moyenne avec des marches en bois, des contremarches en métal et éclairage.
Cette photo montre un escalier tendance en U de taille moyenne avec des marches en bois, des contremarches en métal et éclairage.
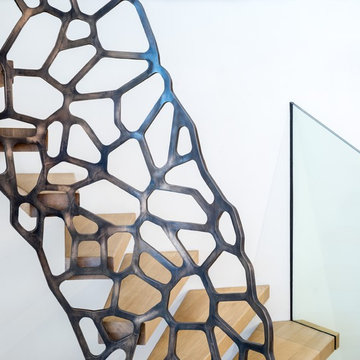
Simon Kennedy - Architectural Photography
Idée de décoration pour un escalier flottant design de taille moyenne avec des marches en bois et des contremarches en métal.
Idée de décoration pour un escalier flottant design de taille moyenne avec des marches en bois et des contremarches en métal.
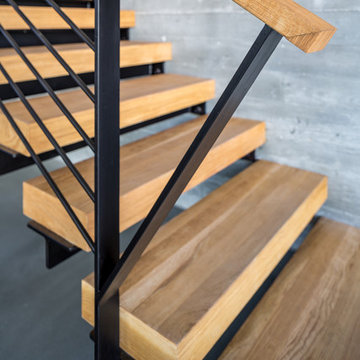
Ryan Begley Photography
Aménagement d'un escalier droit moderne de taille moyenne avec des marches en bois et des contremarches en métal.
Aménagement d'un escalier droit moderne de taille moyenne avec des marches en bois et des contremarches en métal.
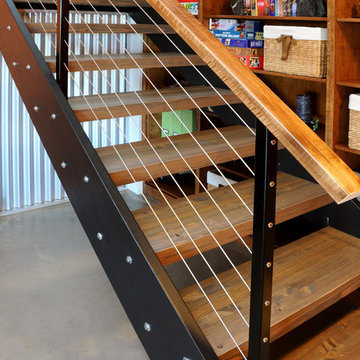
Idées déco pour un escalier moderne en L de taille moyenne avec des marches en bois et des contremarches en métal.
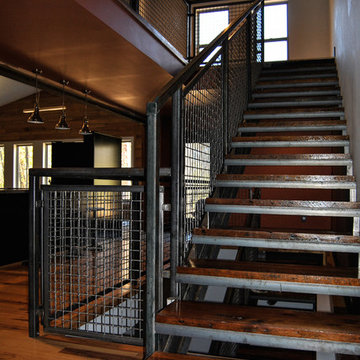
The Banker Wire mesh and U-edge frame harmonize visually with the weathered steel railing and reclaimed barn wood stair treads
Idées déco pour un escalier droit éclectique de taille moyenne avec des marches en bois et des contremarches en métal.
Idées déco pour un escalier droit éclectique de taille moyenne avec des marches en bois et des contremarches en métal.
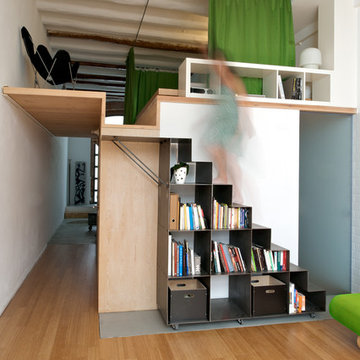
Filippo Polli
Idée de décoration pour un escalier droit nordique de taille moyenne avec des marches en métal, des contremarches en métal et rangements.
Idée de décoration pour un escalier droit nordique de taille moyenne avec des marches en métal, des contremarches en métal et rangements.
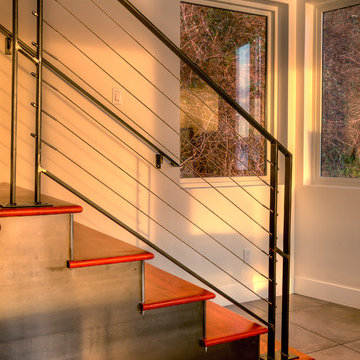
Detail of interior stair. Photography by Lucas Henning.
Exemple d'un escalier droit moderne de taille moyenne avec des marches en bois, des contremarches en métal et un garde-corps en métal.
Exemple d'un escalier droit moderne de taille moyenne avec des marches en bois, des contremarches en métal et un garde-corps en métal.
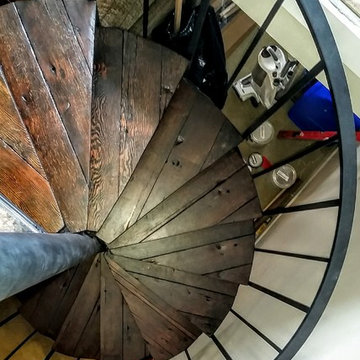
This material was salvaged by Second Use in Seattle. It is 2x6 car decking used for flooring in an old foundry. We pressure washed the years of dirt and grime away, sanded for hours, stained dark walnut and applied 4 coats of finish. The finished treads were then installed on a spiral staircase.
The end result is a solid looking tread with great character1
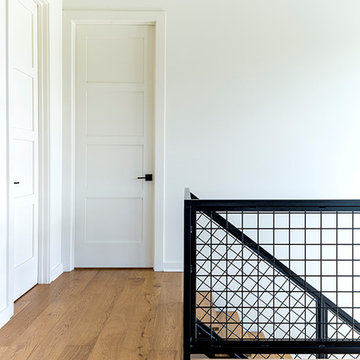
Photo: Marcel Erminy
Idée de décoration pour un escalier minimaliste en U de taille moyenne avec des marches en bois, des contremarches en métal et un garde-corps en métal.
Idée de décoration pour un escalier minimaliste en U de taille moyenne avec des marches en bois, des contremarches en métal et un garde-corps en métal.
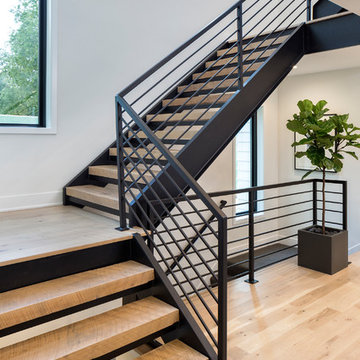
Builder: Pillar Homes
Idées déco pour un escalier contemporain en U de taille moyenne avec des marches en bois, des contremarches en métal et un garde-corps en métal.
Idées déco pour un escalier contemporain en U de taille moyenne avec des marches en bois, des contremarches en métal et un garde-corps en métal.
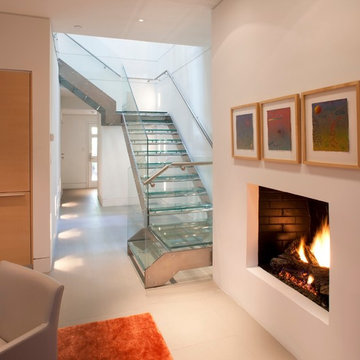
The glass staircase needed proper lighting that wouldn't produce glare. Wall washers and diffuse downlights provide adequate lighting while bringing the beauty of the staircase to life.
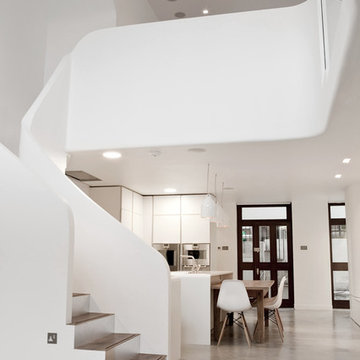
Photo by: Amy Scaife
Cette photo montre un escalier courbe tendance de taille moyenne avec des marches en bois et des contremarches en métal.
Cette photo montre un escalier courbe tendance de taille moyenne avec des marches en bois et des contremarches en métal.
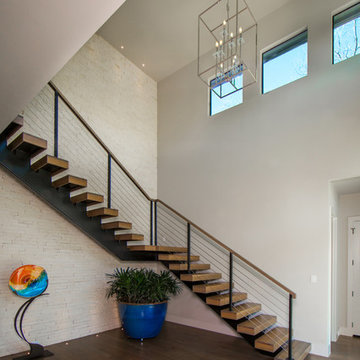
Vernon Wentz
Cette photo montre un escalier flottant moderne de taille moyenne avec des marches en bois, des contremarches en métal et un garde-corps en métal.
Cette photo montre un escalier flottant moderne de taille moyenne avec des marches en bois, des contremarches en métal et un garde-corps en métal.
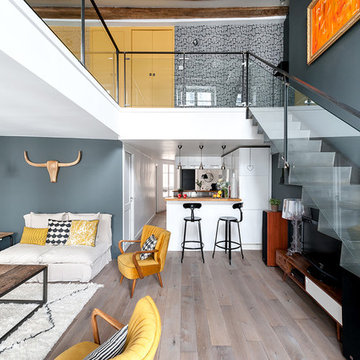
Lionel Moreau ( http://www.lionelmoreau.com)
Idées déco pour un escalier droit contemporain de taille moyenne avec des marches en métal, des contremarches en métal, un garde-corps en verre et éclairage.
Idées déco pour un escalier droit contemporain de taille moyenne avec des marches en métal, des contremarches en métal, un garde-corps en verre et éclairage.
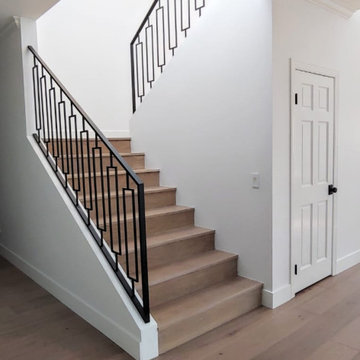
Staircase with wood flooring and dark metal railings.
Inspiration pour un escalier minimaliste en L de taille moyenne avec des marches en bois, des contremarches en métal et un garde-corps en métal.
Inspiration pour un escalier minimaliste en L de taille moyenne avec des marches en bois, des contremarches en métal et un garde-corps en métal.
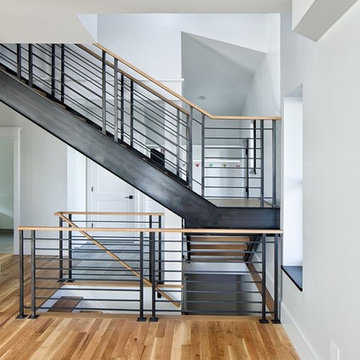
This popular style stair railing was custom made for this house. The design compliments the contemporary style of the house through the matte metal rails, and wood cap and stairs.
Photo Credit: StudioQPhoto.com
Idées déco d'escaliers de taille moyenne avec des contremarches en métal
3