Idées déco d'escaliers de taille moyenne avec garde-corps
Trier par :
Budget
Trier par:Populaires du jour
1 - 20 sur 25 676 photos
1 sur 3
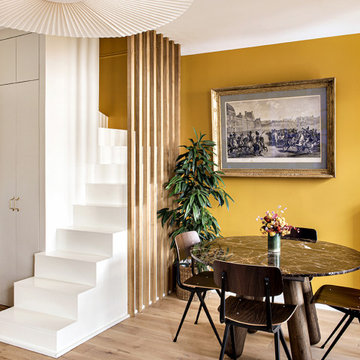
Cette image montre un escalier peint courbe design de taille moyenne avec des marches en bois peint et un garde-corps en bois.
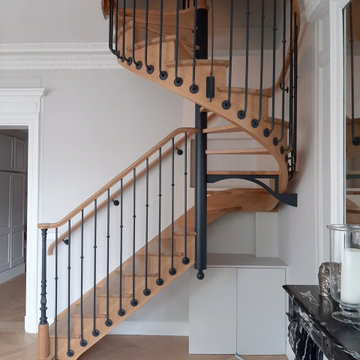
Exemple d'un escalier hélicoïdal chic de taille moyenne avec des marches en bois, un garde-corps en matériaux mixtes et des contremarches en bois.
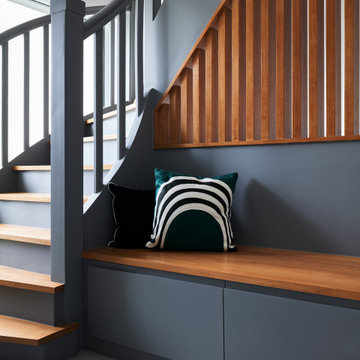
Aménagement d'un escalier peint contemporain de taille moyenne avec des marches en bois et un garde-corps en bois.
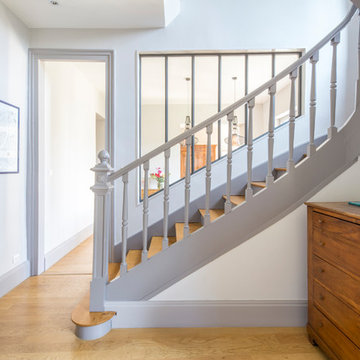
Pierre Coussié
Cette image montre un escalier courbe traditionnel de taille moyenne avec des marches en bois, des contremarches en bois et un garde-corps en bois.
Cette image montre un escalier courbe traditionnel de taille moyenne avec des marches en bois, des contremarches en bois et un garde-corps en bois.
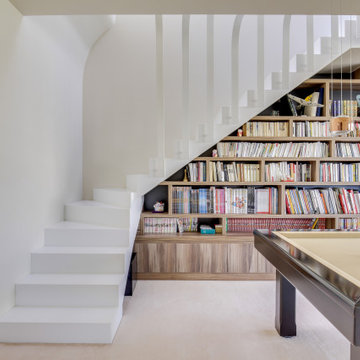
Cette photo montre un escalier tendance en L et béton de taille moyenne avec des contremarches en béton et un garde-corps en métal.
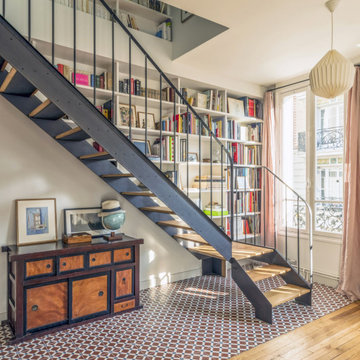
Dessin et réalisation d'un escalier sur mesure en métal et chêne
Réalisation d'un escalier sans contremarche bohème en L de taille moyenne avec des marches en bois et un garde-corps en métal.
Réalisation d'un escalier sans contremarche bohème en L de taille moyenne avec des marches en bois et un garde-corps en métal.
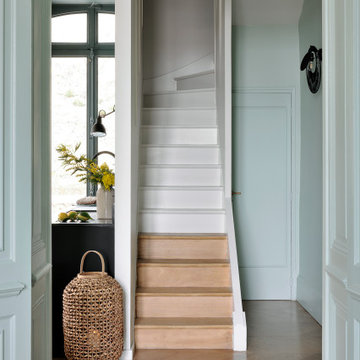
créer un dialogue entre intériorité et habitat.
« Mon parti pris a été de prendre en compte l’existant et de le magnifier, raconte Florence. Je mets toujours un point d’honneur à m’inscrire dans l’histoire du lieu en travaillant avec des matériaux authentiques, quelles que soient la nature et la taille du projet. » Aujourd’hui, l’ancien petit salon et sa cuisine attenante ont été réunis en une seule pièce, privilégiant ainsi la convivialité et l’esthétisme. Florence a conceptualisé la cuisine avec deux plans de travail dont un îlot XXL qui dissimule de grands tiroirs de rangement, ainsi qu’une table de cuisson. Attenant à la cuisine, un escalier...

Cette image montre un escalier courbe bohème de taille moyenne avec des marches en bois, des contremarches en bois et un garde-corps en matériaux mixtes.

oscarono
Exemple d'un escalier industriel en U et bois de taille moyenne avec des marches en métal, des contremarches en métal et un garde-corps en métal.
Exemple d'un escalier industriel en U et bois de taille moyenne avec des marches en métal, des contremarches en métal et un garde-corps en métal.
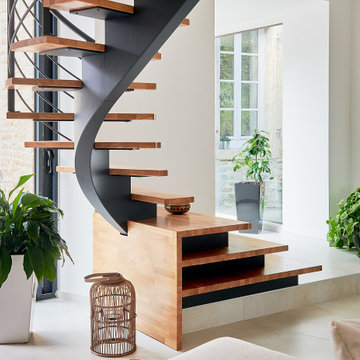
Crédit photo : Antoine Morfaux
Cette photo montre un escalier courbe tendance de taille moyenne avec des marches en bois et un garde-corps en métal.
Cette photo montre un escalier courbe tendance de taille moyenne avec des marches en bois et un garde-corps en métal.
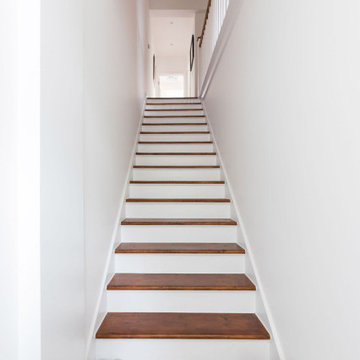
The staircase is a lovely bright, fresh entrance to the home. The hardwood flooring of the staircase treads was sanded back and re-stained, with the red tones pairing nicely with the red in the parquet in the living area to keep the space flowing. The risers were painted bright white, to keep the staircase fresh and bright. Dulux's Brilliant White paint was used to coat the walls and ceiling, being a lovely fresh backdrop for the various furnishings, wall art and plants to be styled throughout.
Discover more at: https://absoluteprojectmanagement.com/portfolio/pete-miky-hackney/
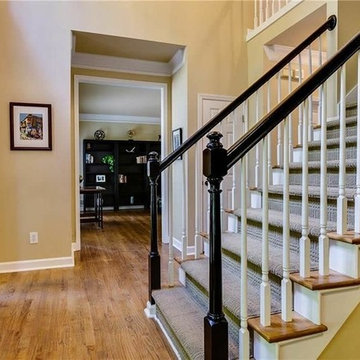
Dawkins Development Group | NY Contractor | Design-Build Firm
Inspiration pour un escalier peint droit traditionnel de taille moyenne avec des marches en moquette et un garde-corps en bois.
Inspiration pour un escalier peint droit traditionnel de taille moyenne avec des marches en moquette et un garde-corps en bois.

Réalisation d'un escalier peint tradition en L de taille moyenne avec des marches en bois et un garde-corps en matériaux mixtes.
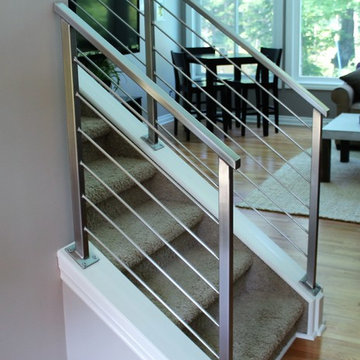
Stainless steel gets a custom satin finish that accents the grey interior space.
Inspiration pour un escalier droit design de taille moyenne avec des marches en moquette, des contremarches en moquette et un garde-corps en métal.
Inspiration pour un escalier droit design de taille moyenne avec des marches en moquette, des contremarches en moquette et un garde-corps en métal.

Corey Gaffer Photography
Idées déco pour un escalier peint classique en L de taille moyenne avec des marches en bois et un garde-corps en matériaux mixtes.
Idées déco pour un escalier peint classique en L de taille moyenne avec des marches en bois et un garde-corps en matériaux mixtes.
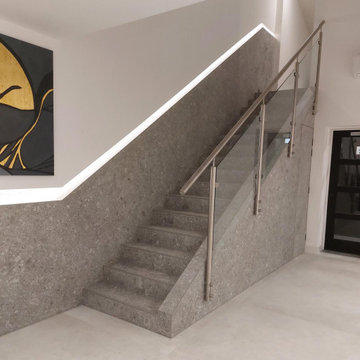
Infinity Surfaces, Ceppo Di Gris, cladded staircase with steel and glass balustrade and recessed handrail.
Cette photo montre un escalier carrelé droit moderne de taille moyenne avec des contremarches carrelées, un garde-corps en métal, du lambris et éclairage.
Cette photo montre un escalier carrelé droit moderne de taille moyenne avec des contremarches carrelées, un garde-corps en métal, du lambris et éclairage.
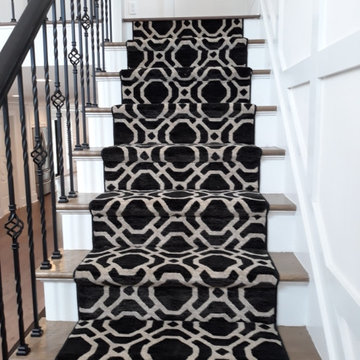
Stunning Black with pattern custom made carpet runner supply, created, and installed.
Réalisation d'un escalier droit minimaliste de taille moyenne avec des marches en moquette, des contremarches en moquette et un garde-corps en métal.
Réalisation d'un escalier droit minimaliste de taille moyenne avec des marches en moquette, des contremarches en moquette et un garde-corps en métal.

When a world class sailing champion approached us to design a Newport home for his family, with lodging for his sailing crew, we set out to create a clean, light-filled modern home that would integrate with the natural surroundings of the waterfront property, and respect the character of the historic district.
Our approach was to make the marine landscape an integral feature throughout the home. One hundred eighty degree views of the ocean from the top floors are the result of the pinwheel massing. The home is designed as an extension of the curvilinear approach to the property through the woods and reflects the gentle undulating waterline of the adjacent saltwater marsh. Floodplain regulations dictated that the primary occupied spaces be located significantly above grade; accordingly, we designed the first and second floors on a stone “plinth” above a walk-out basement with ample storage for sailing equipment. The curved stone base slopes to grade and houses the shallow entry stair, while the same stone clads the interior’s vertical core to the roof, along which the wood, glass and stainless steel stair ascends to the upper level.
One critical programmatic requirement was enough sleeping space for the sailing crew, and informal party spaces for the end of race-day gatherings. The private master suite is situated on one side of the public central volume, giving the homeowners views of approaching visitors. A “bedroom bar,” designed to accommodate a full house of guests, emerges from the other side of the central volume, and serves as a backdrop for the infinity pool and the cove beyond.
Also essential to the design process was ecological sensitivity and stewardship. The wetlands of the adjacent saltwater marsh were designed to be restored; an extensive geo-thermal heating and cooling system was implemented; low carbon footprint materials and permeable surfaces were used where possible. Native and non-invasive plant species were utilized in the landscape. The abundance of windows and glass railings maximize views of the landscape, and, in deference to the adjacent bird sanctuary, bird-friendly glazing was used throughout.
Photo: Michael Moran/OTTO Photography

Cette photo montre un escalier peint droit moderne de taille moyenne avec des marches en bois et un garde-corps en câble.

This renovation consisted of a complete kitchen and master bathroom remodel, powder room remodel, addition of secondary bathroom, laundry relocate, office and mudroom addition, fireplace surround, stairwell upgrade, floor refinish, and additional custom features throughout.
Idées déco d'escaliers de taille moyenne avec garde-corps
1