Idées déco d'escaliers de taille moyenne avec un garde-corps en verre
Trier par :
Budget
Trier par:Populaires du jour
101 - 120 sur 2 962 photos
1 sur 3
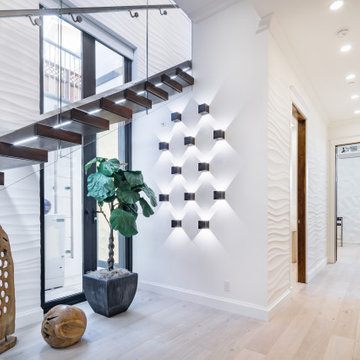
The staircase is seemingly floating, as there are no visible supports. Solid walnut slabs are protruding from the wal adorned by 3D wall texture. The railing is from ultra low-iron glass, which makes it extremely transparent and minimizes the green tint, which is typical in structural glass.
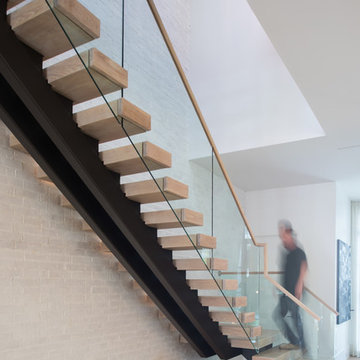
Exemple d'un escalier sans contremarche moderne en L de taille moyenne avec des marches en bois et un garde-corps en verre.
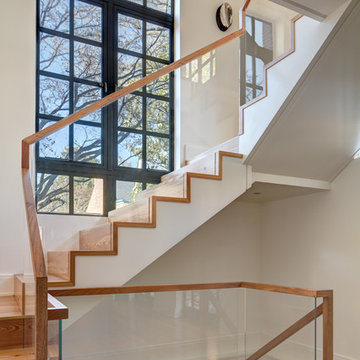
Cette photo montre un escalier tendance en L de taille moyenne avec des marches en bois, des contremarches en bois et un garde-corps en verre.
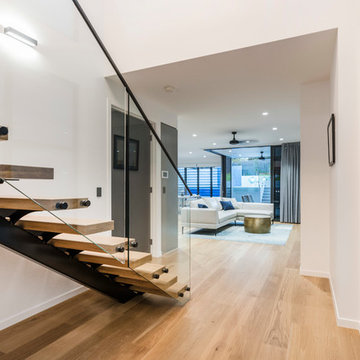
American oak open tread stairs with black monostringer and handrail.
Idée de décoration pour un escalier sans contremarche droit minimaliste de taille moyenne avec des marches en bois et un garde-corps en verre.
Idée de décoration pour un escalier sans contremarche droit minimaliste de taille moyenne avec des marches en bois et un garde-corps en verre.
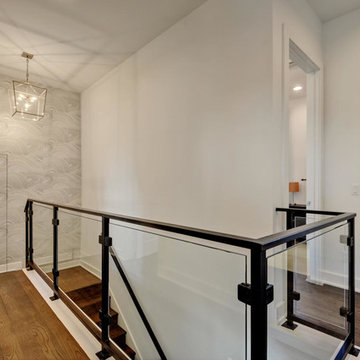
Inspiration pour un escalier droit design de taille moyenne avec des marches en bois, des contremarches en bois et un garde-corps en verre.

When a world class sailing champion approached us to design a Newport home for his family, with lodging for his sailing crew, we set out to create a clean, light-filled modern home that would integrate with the natural surroundings of the waterfront property, and respect the character of the historic district.
Our approach was to make the marine landscape an integral feature throughout the home. One hundred eighty degree views of the ocean from the top floors are the result of the pinwheel massing. The home is designed as an extension of the curvilinear approach to the property through the woods and reflects the gentle undulating waterline of the adjacent saltwater marsh. Floodplain regulations dictated that the primary occupied spaces be located significantly above grade; accordingly, we designed the first and second floors on a stone “plinth” above a walk-out basement with ample storage for sailing equipment. The curved stone base slopes to grade and houses the shallow entry stair, while the same stone clads the interior’s vertical core to the roof, along which the wood, glass and stainless steel stair ascends to the upper level.
One critical programmatic requirement was enough sleeping space for the sailing crew, and informal party spaces for the end of race-day gatherings. The private master suite is situated on one side of the public central volume, giving the homeowners views of approaching visitors. A “bedroom bar,” designed to accommodate a full house of guests, emerges from the other side of the central volume, and serves as a backdrop for the infinity pool and the cove beyond.
Also essential to the design process was ecological sensitivity and stewardship. The wetlands of the adjacent saltwater marsh were designed to be restored; an extensive geo-thermal heating and cooling system was implemented; low carbon footprint materials and permeable surfaces were used where possible. Native and non-invasive plant species were utilized in the landscape. The abundance of windows and glass railings maximize views of the landscape, and, in deference to the adjacent bird sanctuary, bird-friendly glazing was used throughout.
Photo: Michael Moran/OTTO Photography

Architecture intérieure d'un appartement situé au dernier étage d'un bâtiment neuf dans un quartier résidentiel. Le Studio Catoir a créé un espace élégant et représentatif avec un soin tout particulier porté aux choix des différents matériaux naturels, marbre, bois, onyx et à leur mise en oeuvre par des artisans chevronnés italiens. La cuisine ouverte avec son étagère monumentale en marbre et son ilôt en miroir sont les pièces centrales autour desquelles s'articulent l'espace de vie. La lumière, la fluidité des espaces, les grandes ouvertures vers la terrasse, les jeux de reflets et les couleurs délicates donnent vie à un intérieur sensoriel, aérien et serein.
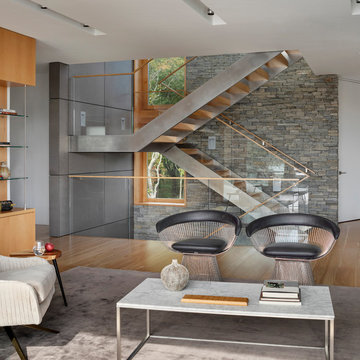
When a world class sailing champion approached us to design a Newport home for his family, with lodging for his sailing crew, we set out to create a clean, light-filled modern home that would integrate with the natural surroundings of the waterfront property, and respect the character of the historic district.
Our approach was to make the marine landscape an integral feature throughout the home. One hundred eighty degree views of the ocean from the top floors are the result of the pinwheel massing. The home is designed as an extension of the curvilinear approach to the property through the woods and reflects the gentle undulating waterline of the adjacent saltwater marsh. Floodplain regulations dictated that the primary occupied spaces be located significantly above grade; accordingly, we designed the first and second floors on a stone “plinth” above a walk-out basement with ample storage for sailing equipment. The curved stone base slopes to grade and houses the shallow entry stair, while the same stone clads the interior’s vertical core to the roof, along which the wood, glass and stainless steel stair ascends to the upper level.
One critical programmatic requirement was enough sleeping space for the sailing crew, and informal party spaces for the end of race-day gatherings. The private master suite is situated on one side of the public central volume, giving the homeowners views of approaching visitors. A “bedroom bar,” designed to accommodate a full house of guests, emerges from the other side of the central volume, and serves as a backdrop for the infinity pool and the cove beyond.
Also essential to the design process was ecological sensitivity and stewardship. The wetlands of the adjacent saltwater marsh were designed to be restored; an extensive geo-thermal heating and cooling system was implemented; low carbon footprint materials and permeable surfaces were used where possible. Native and non-invasive plant species were utilized in the landscape. The abundance of windows and glass railings maximize views of the landscape, and, in deference to the adjacent bird sanctuary, bird-friendly glazing was used throughout.
Photo: Michael Moran/OTTO Photography
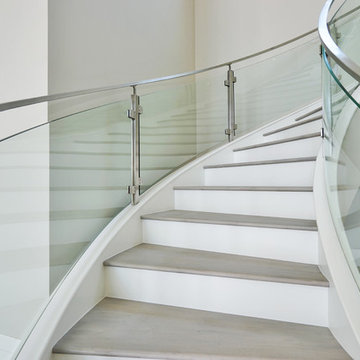
Exemple d'un escalier peint courbe moderne de taille moyenne avec des marches en bois et un garde-corps en verre.
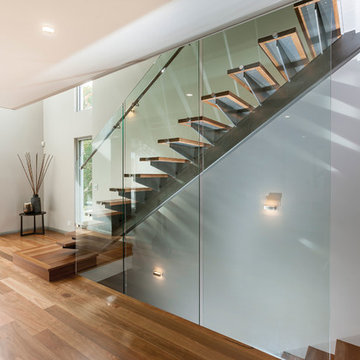
Exemple d'un escalier droit tendance de taille moyenne avec des marches en bois, des contremarches en verre, un garde-corps en verre et éclairage.
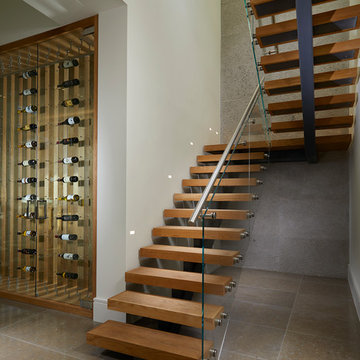
the decorators unlimited, Daniel Newcomb photography
Idées déco pour un escalier sans contremarche flottant moderne de taille moyenne avec des marches en bois et un garde-corps en verre.
Idées déco pour un escalier sans contremarche flottant moderne de taille moyenne avec des marches en bois et un garde-corps en verre.
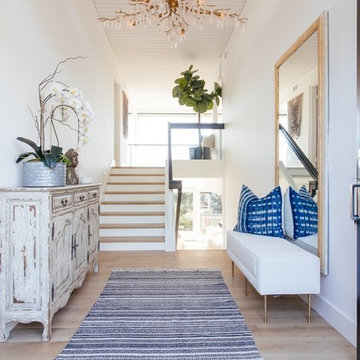
Idées déco pour un escalier peint bord de mer en U de taille moyenne avec des marches en bois et un garde-corps en verre.
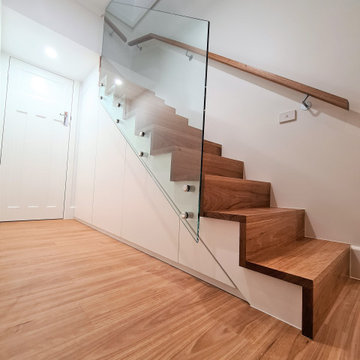
Cette photo montre un escalier moderne en U de taille moyenne avec des marches en bois, des contremarches en bois et un garde-corps en verre.
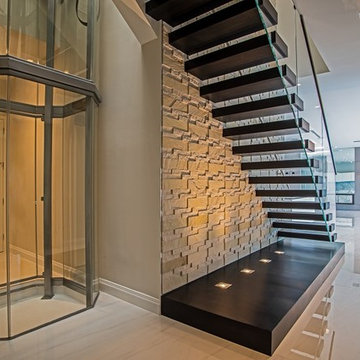
The illuminated platform includes built in lighting to illuminate this immaculate staircase.
Réalisation d'un escalier sans contremarche droit design de taille moyenne avec des marches en bois et un garde-corps en verre.
Réalisation d'un escalier sans contremarche droit design de taille moyenne avec des marches en bois et un garde-corps en verre.
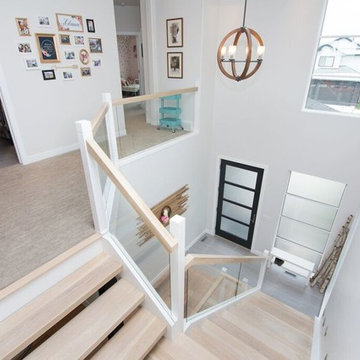
Vaulted ceiling in entry and glass panel railing adds to the open spacious feel of the house. Custom built white oak floating stairs are a stand out feature as you enter the home.
Photo Credit: Jenna Swan
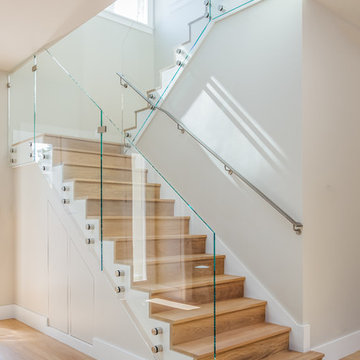
Inspiration pour un escalier traditionnel en U de taille moyenne avec des marches en bois et un garde-corps en verre.
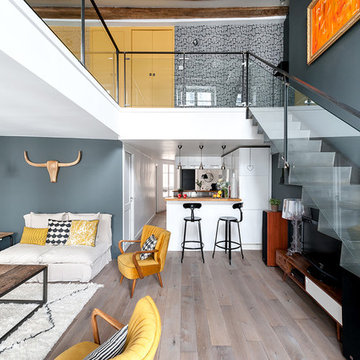
Lionel Moreau ( http://www.lionelmoreau.com)
Idées déco pour un escalier droit contemporain de taille moyenne avec des marches en métal, des contremarches en métal, un garde-corps en verre et éclairage.
Idées déco pour un escalier droit contemporain de taille moyenne avec des marches en métal, des contremarches en métal, un garde-corps en verre et éclairage.
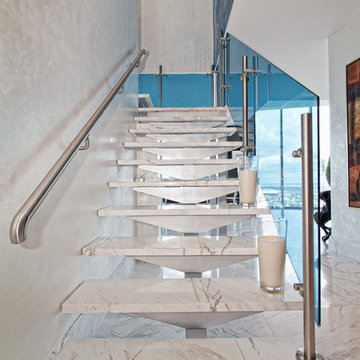
Credit: Ron Rosenzweig
Cette photo montre un escalier sans contremarche flottant tendance en marbre de taille moyenne avec un garde-corps en verre.
Cette photo montre un escalier sans contremarche flottant tendance en marbre de taille moyenne avec un garde-corps en verre.
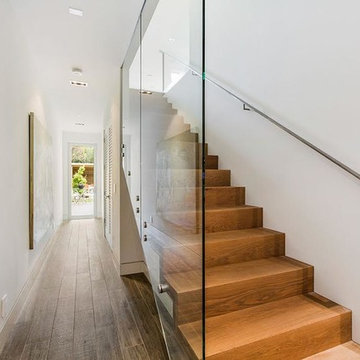
Cette image montre un escalier droit minimaliste de taille moyenne avec des marches en bois, des contremarches en bois et un garde-corps en verre.
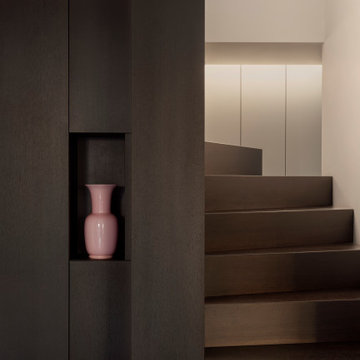
scala di collegamento tra i due piani,
scala su disegno in legno, rovere verniciato scuro.
Al suo interno contiene cassettoni, armadio vestiti e un ripostiglio. Luci led sottili di viabizzuno e aerazione per l'aria condizionata canalizzata.
Idées déco d'escaliers de taille moyenne avec un garde-corps en verre
6