Idées déco d'escaliers de taille moyenne
Trier par :
Budget
Trier par:Populaires du jour
161 - 180 sur 2 261 photos
1 sur 5
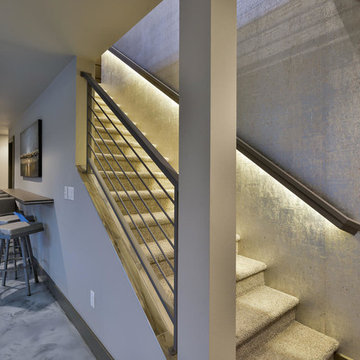
Réalisation d'un escalier droit design de taille moyenne avec des marches en moquette, des contremarches en moquette, un garde-corps en métal et éclairage.
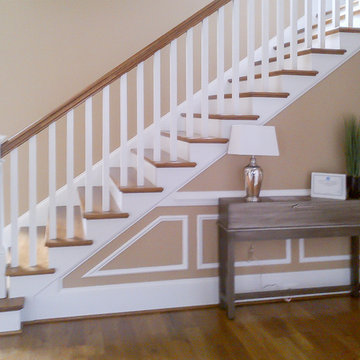
This multistory stair definitely embraces nature and simplicity; we had the opportunity to design, build and install these rectangular wood treads, newels, balusters and handrails system, to help create beautiful horizontal lines for a more natural open flow throughout the home.CSC 1976-2020 © Century Stair Company ® All rights reserved.
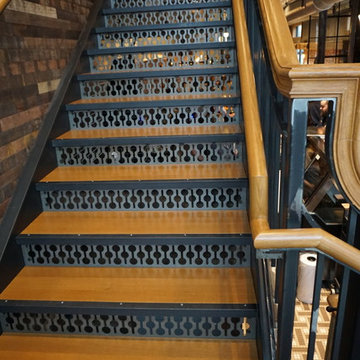
Suburban Steel Supply Company
Cette image montre un escalier chalet en L de taille moyenne avec des marches en métal, des contremarches en bois et un garde-corps en matériaux mixtes.
Cette image montre un escalier chalet en L de taille moyenne avec des marches en métal, des contremarches en bois et un garde-corps en matériaux mixtes.
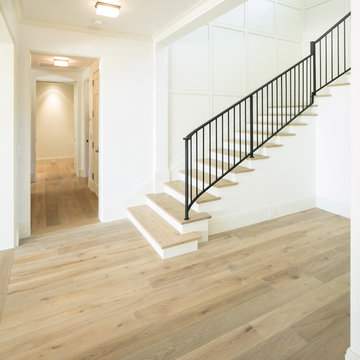
Idée de décoration pour un escalier courbe tradition de taille moyenne avec des marches en métal, des contremarches en bois et éclairage.
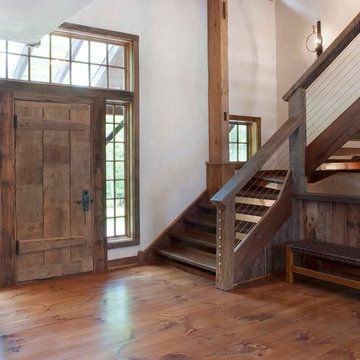
Katrina Mojzesz http://www.topkatphoto.com
Idées déco pour un escalier sans contremarche montagne en L de taille moyenne avec des marches en bois et éclairage.
Idées déco pour un escalier sans contremarche montagne en L de taille moyenne avec des marches en bois et éclairage.
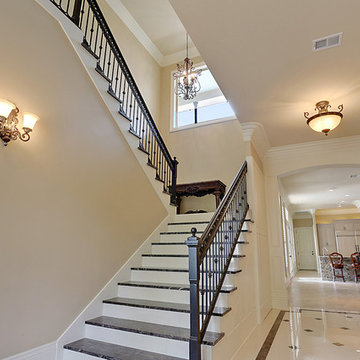
Cette photo montre un escalier chic en U de taille moyenne avec des marches en bois peint, des contremarches carrelées et éclairage.
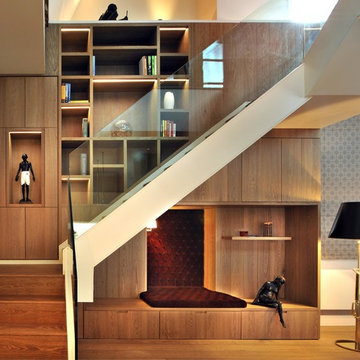
This staircase, designed by Thomas Griem, not only connects the lower and upper floors of this penthouse but cleverly provides library and storage along the way. Constructed entirely out of Oak and sturdy in appearance, the library offers a reading niche on its lower level and supports a minimal white & clear glass staircase that bridges to the upper level of the apartment hewn out of the roof space of the grade one listed St Pancras Hotel.
Photographer: Philip Vile

Cette photo montre un escalier peint courbe chic de taille moyenne avec des marches en bois peint, un garde-corps en bois et éclairage.
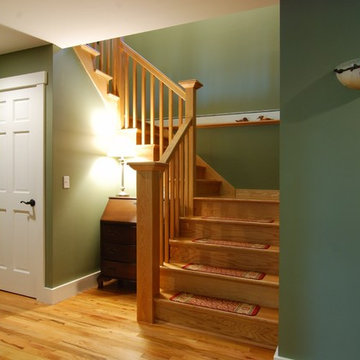
Exemple d'un escalier craftsman en L de taille moyenne avec des marches en bois, des contremarches en bois et éclairage.

To create a more open plan, our solution was to replace the current enclosed stair with an open, glass stair and to create a proper dining space where the third bedroom used to be. This allows the light from the large living room windows to cascade down the length of the apartment brightening the front entry. The Venetian plaster wall anchors the new stair case and LED lights illuminate each glass tread.
Photography: Anice Hoachlander, Hopachlander Davis Photography
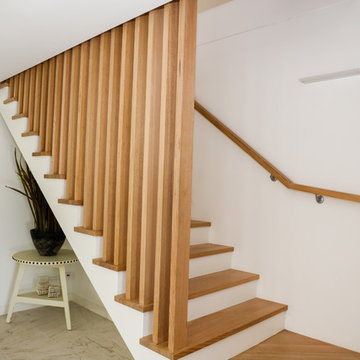
The Dover Height Lower Flight is of closed rise, cut stringer construction.
Stringers and risers are constructed in Pine and painted to match the doors and skirting boards. Treads are of 280 x 42 mm Laminated Victorian Ash a durable and cost effective sustainable hardwood. The timber tread and painted stringer/riser appearance gives away a floating effect which when looking at the stair from the bottom of the stair there becomes a visual break between tile and tread.
The Balustrade is constructed of 90x40mm Victorian Ash. The timber screen balustrade begins fixed to the top of the treads and will follow through past the staircase above and finish as the level balustrade on level 3. A Wall rail has been added for a continuous hand hold as per NNC regulations and designed to match the screen.
Staircase Designer - Brian D'Herueux
Photos - Justin Seputra
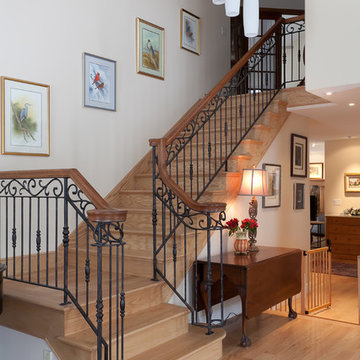
Inspiration pour un escalier traditionnel en L de taille moyenne avec des marches en bois, des contremarches en bois et éclairage.
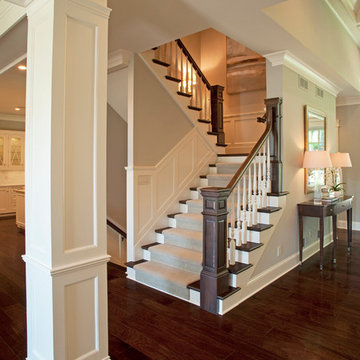
Dale Hall
Cette image montre un escalier peint traditionnel en U de taille moyenne avec des marches en moquette, un garde-corps en bois et éclairage.
Cette image montre un escalier peint traditionnel en U de taille moyenne avec des marches en moquette, un garde-corps en bois et éclairage.
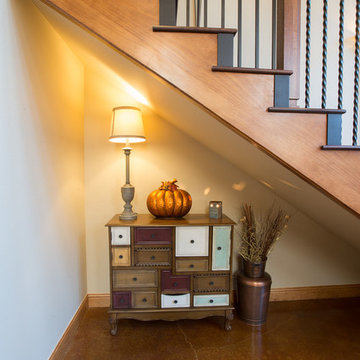
stairs
Inspiration pour un escalier droit chalet de taille moyenne avec des marches en bois, des contremarches en bois et éclairage.
Inspiration pour un escalier droit chalet de taille moyenne avec des marches en bois, des contremarches en bois et éclairage.
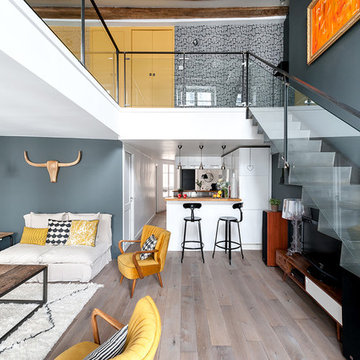
Lionel Moreau ( http://www.lionelmoreau.com)
Idées déco pour un escalier droit contemporain de taille moyenne avec des marches en métal, des contremarches en métal, un garde-corps en verre et éclairage.
Idées déco pour un escalier droit contemporain de taille moyenne avec des marches en métal, des contremarches en métal, un garde-corps en verre et éclairage.

A nautical collage adorns the wall as you emerge into the light and airy loft space. Family photos and heirlooms were combined with traditional nautical elements to create a collage with emotional connection. Behind the white flowing curtains are built in beds each adorned with a nautical reading light and built-in hideaway niches. The space is light and airy with painted gray floors, all white walls, old rustic beams and headers, wood paneling, tongue and groove ceilings, dormers, vintage rattan furniture, mid-century painted pieces, and a cool hangout spot for the kids.
Wall Color: Super White - Benjamin Moore
Floor: Painted 2.5" porch-grade, tongue-in-groove wood.
Floor Color: Sterling 1591 - Benjamin Moore
Yellow Vanity: Vintage vanity desk with vintage crystal knobs
Mirror: Target
Collection of gathered art and "finds" on the walls: Vintage, Target, Home Goods (some embellished with natural sisal rope)
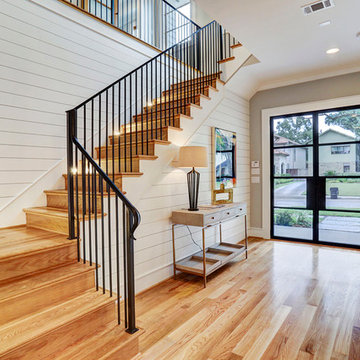
Entry and Staircase
Aménagement d'un escalier campagne en L de taille moyenne avec des marches en bois, des contremarches en bois, un garde-corps en métal et éclairage.
Aménagement d'un escalier campagne en L de taille moyenne avec des marches en bois, des contremarches en bois, un garde-corps en métal et éclairage.
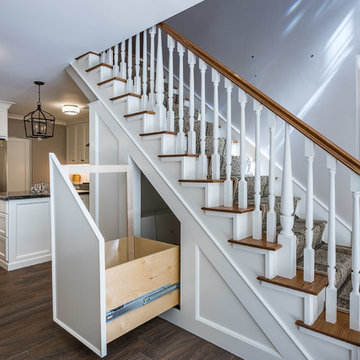
Check out this hidden gem of storage! We love the maximized utility of this space.
Idées déco pour un escalier contemporain de taille moyenne.
Idées déco pour un escalier contemporain de taille moyenne.
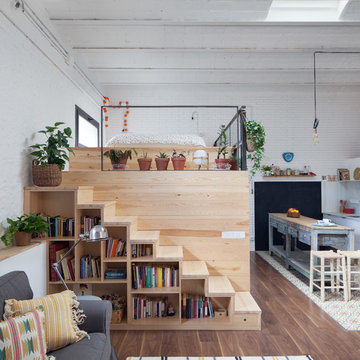
Interiorista: Desirée García Paredes
Fotógrafa: Yanina Mazzei
Constructora: Carmarefor s.l.
Aménagement d'un escalier industriel de taille moyenne avec rangements et éclairage.
Aménagement d'un escalier industriel de taille moyenne avec rangements et éclairage.
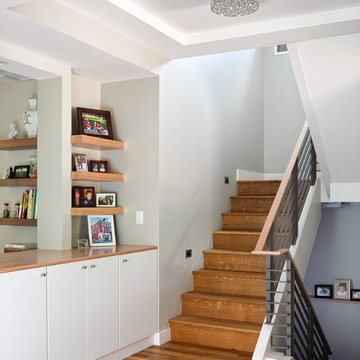
The stairway leads to the second level and the basement. The railing continues the contemporary design of hte house and the wood floring used on the steps is the same throughout the house.
Studio Q Photography
Idées déco d'escaliers de taille moyenne
9