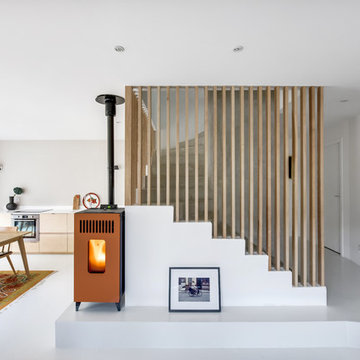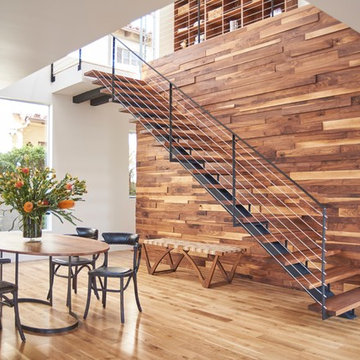Idées déco d'escaliers de taille moyenne
Trier par :
Budget
Trier par:Populaires du jour
1 - 20 sur 349 photos
1 sur 5
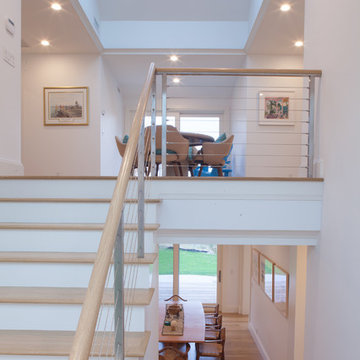
Photograph by Neil Alexander
Cette image montre un escalier peint marin en U de taille moyenne avec des marches en bois et un garde-corps en câble.
Cette image montre un escalier peint marin en U de taille moyenne avec des marches en bois et un garde-corps en câble.
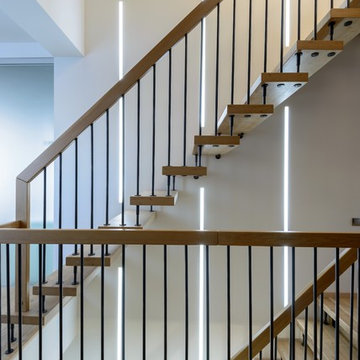
Cette photo montre un escalier droit scandinave de taille moyenne avec des marches en bois et des contremarches en bois.
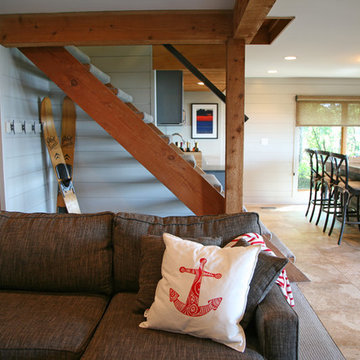
Beth Welsh of Interior Changes worked with this homeowner to make the " basement" be as inviting as the upper floor. Now this space gets used as much as the main floor when the sun shines at the lake!
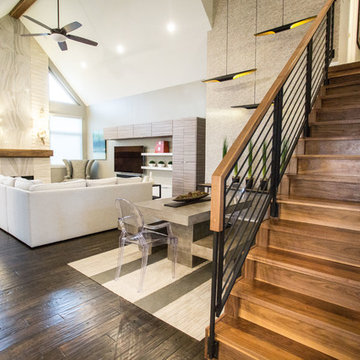
Aménagement d'un escalier droit contemporain de taille moyenne avec des marches en bois, des contremarches en bois et un garde-corps en matériaux mixtes.
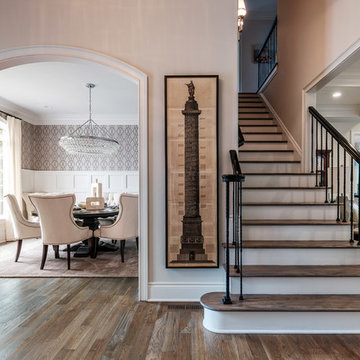
Idées déco pour un escalier peint droit classique de taille moyenne avec des marches en bois et un garde-corps en métal.

An existing stair in the middle of the house was upgraded to an open stair with glass and wood railing. Walnut trim and details frame the stair including a vertical slat wood screen.
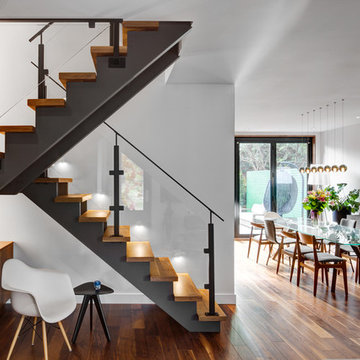
interior design by Tanya Yeung at Analogue Design Studio ; millwork by John Ozimec at Laneway Studio ; landscaping by Living Space Landscape ; art consulting by Mazarfox ; construction by C4 Construction ; photography by Arnaud Marthouret at Revelateur Studio
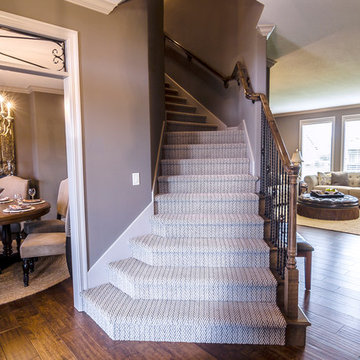
The Lockwood entry with views into the dining room and the living room.
Photography by Brandon Bamesberger
Cette image montre un escalier traditionnel de taille moyenne.
Cette image montre un escalier traditionnel de taille moyenne.
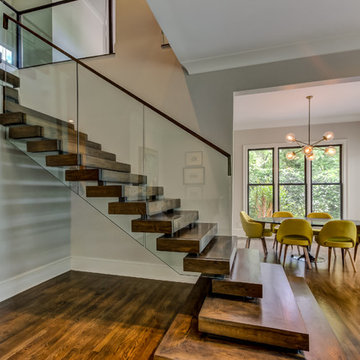
This interior renovation project took a traditional home in The Landings to a mid-century showpiece. There is a beautiful floating staircase as a focal point in the open floor plan. The black marble fireplace surround is a dramatic feature that spans both levels of this home. A folding door in the eating nook allows for easy access to the terraced back patio and two story sunroom provides great natural light in the living spaces of the home. A hidden door in the hall closet allows access to the technology of the home.
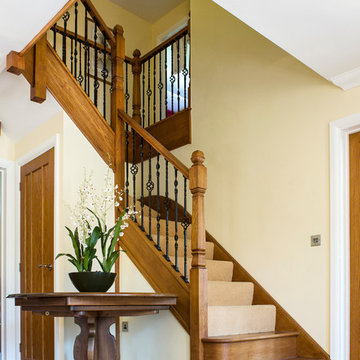
This bespoke staircase fits beautifully with the blend of traditional and modern features of our client’s home.
Cette photo montre un escalier chic en L de taille moyenne avec des marches en moquette, des contremarches en moquette et un garde-corps en matériaux mixtes.
Cette photo montre un escalier chic en L de taille moyenne avec des marches en moquette, des contremarches en moquette et un garde-corps en matériaux mixtes.
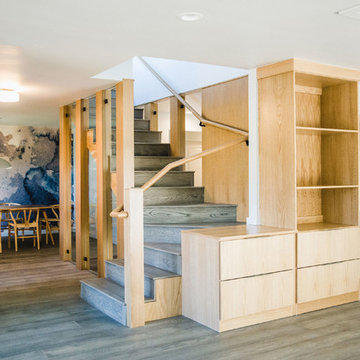
Designer: Allison Jaffe Interior Design
Photographer: Sophie Epton
Construction: Skelly Home Renovations
Cette image montre un escalier en L de taille moyenne avec des marches en bois, des contremarches en bois et un garde-corps en bois.
Cette image montre un escalier en L de taille moyenne avec des marches en bois, des contremarches en bois et un garde-corps en bois.
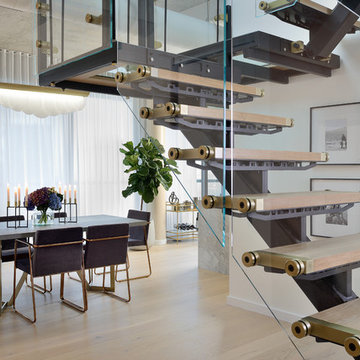
We opened up the space by creating a open tread staircase in this Toronto loft. We wanted to keep the touch of glam so went with a custom satin brass detail on the staircase. We finished the room off with soft sheers, gold details, and a black and white gallery wall.
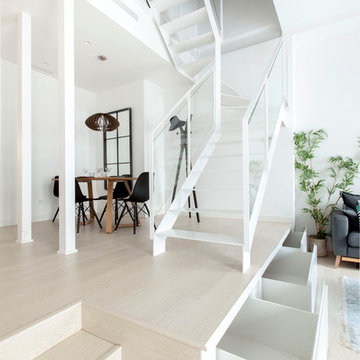
Aménagement d'un escalier sans contremarche contemporain en U de taille moyenne avec des marches en métal et un garde-corps en verre.
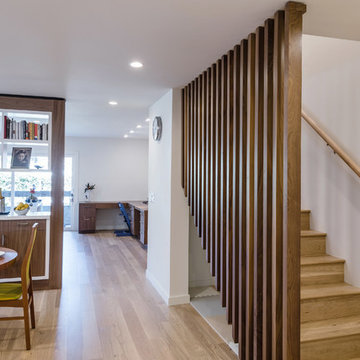
The Baluster consists of a series of solid walnut 2x4s that contrast with the light oak floors.
Exemple d'un escalier droit tendance de taille moyenne avec des marches en bois et des contremarches en bois.
Exemple d'un escalier droit tendance de taille moyenne avec des marches en bois et des contremarches en bois.
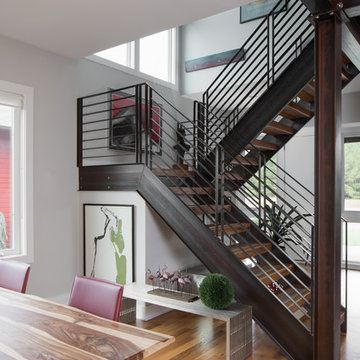
Sterling Stevens - Sterling E. Stevens Design Photo
Inspiration pour un escalier sans contremarche minimaliste en U de taille moyenne avec des marches en bois et un garde-corps en métal.
Inspiration pour un escalier sans contremarche minimaliste en U de taille moyenne avec des marches en bois et un garde-corps en métal.
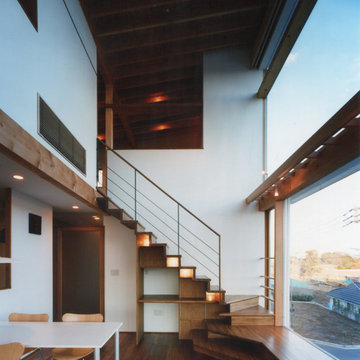
ダイニング夕景
Inspiration pour un escalier droit asiatique de taille moyenne avec des marches en bois, des contremarches en bois et un garde-corps en matériaux mixtes.
Inspiration pour un escalier droit asiatique de taille moyenne avec des marches en bois, des contremarches en bois et un garde-corps en matériaux mixtes.
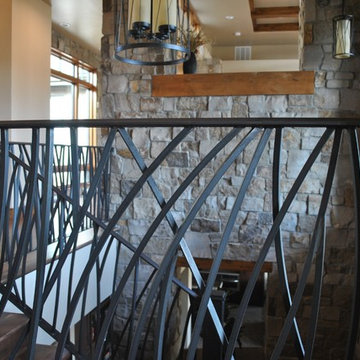
This interior handrail has a decorative top rail, 5/8" solid square pickets that were rolled and a flat bar bottom rail. It has a hammered edge with a darkening patina with matte clear coat finish. The top of the newel posts are fabricated from solid plate with hammered edges and darkening patina finish. The post wraps are also flat bar with hammered edge and patina finish.
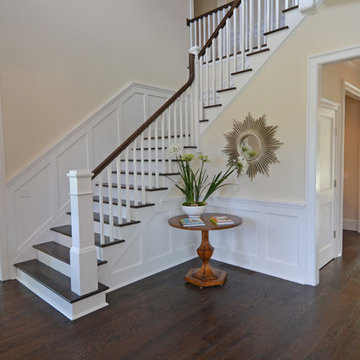
Dan Murdoch, Murdoch & Company, Inc.
Idées déco pour un escalier peint classique en L de taille moyenne avec des marches en bois.
Idées déco pour un escalier peint classique en L de taille moyenne avec des marches en bois.
Idées déco d'escaliers de taille moyenne
1
