Idées déco d'escaliers droits avec des marches en bois
Trier par :
Budget
Trier par:Populaires du jour
41 - 60 sur 19 808 photos
1 sur 4
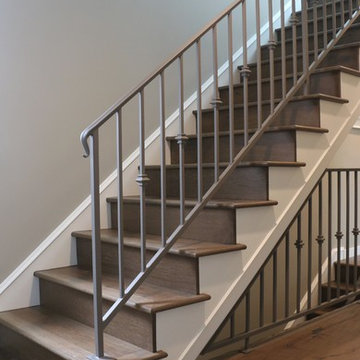
Custom Wrought Iron Railings with French Oak Stairs
Réalisation d'un grand escalier droit design avec des marches en bois, des contremarches en bois et un garde-corps en métal.
Réalisation d'un grand escalier droit design avec des marches en bois, des contremarches en bois et un garde-corps en métal.
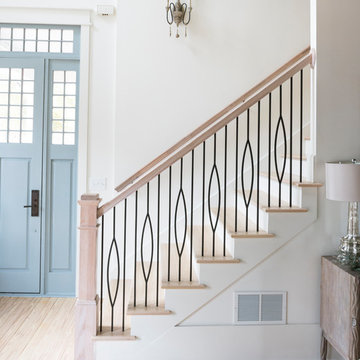
This simple contemporary style home from Addison's Wonderland features Aalto Collection balusters in the Satin Black finish from House of Forgings.
Photographs from Addison's Wonderland: http://addisonswonderland.com/staircase-balusters-heaven/
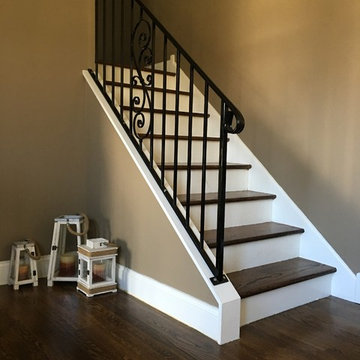
Delaware County's Highly Specialized Wrought Iron Design Experts
Amanda Adams
21 Nealy Blvd., Suite 2101
Trainer, PA 19061
Inspiration pour un escalier peint droit traditionnel de taille moyenne avec des marches en bois et un garde-corps en métal.
Inspiration pour un escalier peint droit traditionnel de taille moyenne avec des marches en bois et un garde-corps en métal.
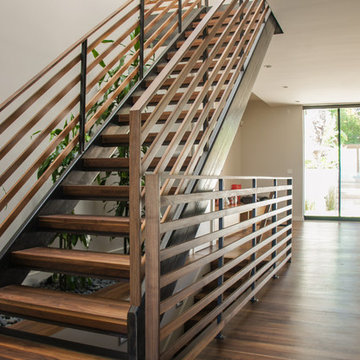
Idée de décoration pour un escalier sans contremarche droit minimaliste de taille moyenne avec des marches en bois et un garde-corps en bois.
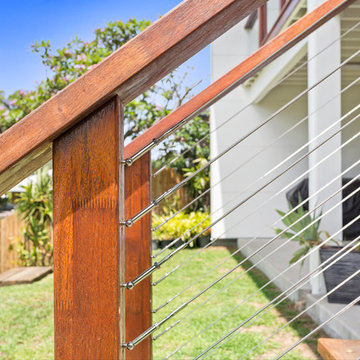
This Award Winning 411m2 architecturally designed house is built on an elevated platform perfectly positioned to enjoy the city lights and northerly breezes from the rear deck. An upper level ceiling height of 3m combined with a cool colour palate and clever tiling provides a canvas of grandeur and space. Modern influences have dramatically changed the authentic home design of the conventional Queensland home however the designers have made great use of the natural light and kept the high ceilings providing a very light and airy home design incorporating large windows and doors. Unlike old Queenslander designs this modern house has incorporated a seamless transition between indoor and outdoor living. Staying true to the roots of original Queensland houses which feature wooden flooring, the internal flooring of this house is made from hardwood Hermitage Oak. It’s a strong and resilient wood that looks great and will stand the test of time. This home also features some added modern extras you probably won't see in traditional Queensland homes, such as floor to ceiling tiles, separate butlers’ pantries and stone benches. So, although aesthetically different from traditional designs, this modern Queensland home has kept all the advantages of the older design but with a unique and stylish new twist.
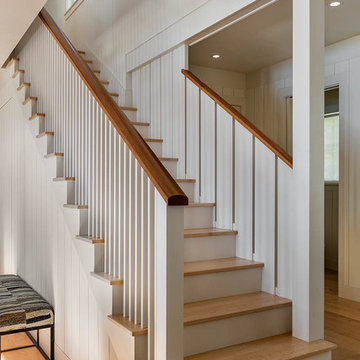
Idée de décoration pour un grand escalier peint droit marin avec des marches en bois.
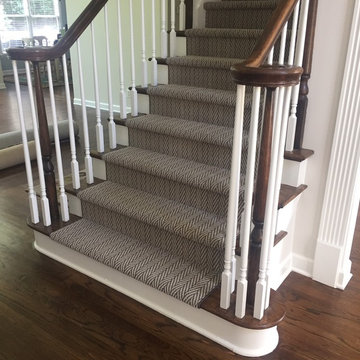
Cette photo montre un escalier droit chic de taille moyenne avec des marches en bois et des contremarches en moquette.
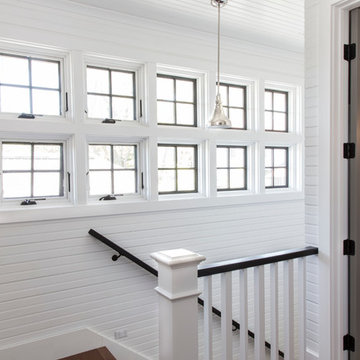
Brad Olechnowicz
Inspiration pour un escalier droit marin de taille moyenne avec des marches en bois, des contremarches en bois et un garde-corps en bois.
Inspiration pour un escalier droit marin de taille moyenne avec des marches en bois, des contremarches en bois et un garde-corps en bois.
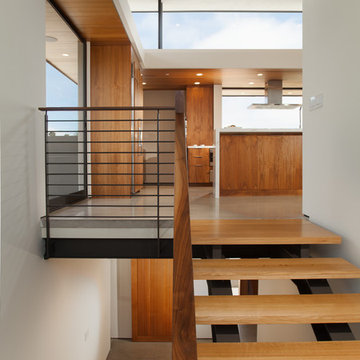
Jon Encarnacion
Exemple d'un grand escalier sans contremarche droit moderne avec des marches en bois et un garde-corps en bois.
Exemple d'un grand escalier sans contremarche droit moderne avec des marches en bois et un garde-corps en bois.
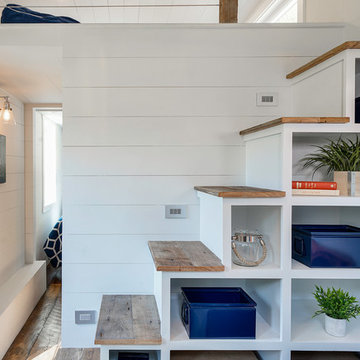
Tom Jenkins
Inspiration pour un petit escalier peint droit traditionnel avec des marches en bois et rangements.
Inspiration pour un petit escalier peint droit traditionnel avec des marches en bois et rangements.
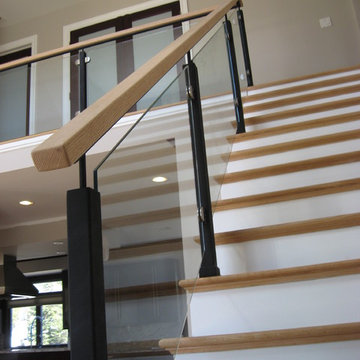
Cette image montre un escalier peint droit design de taille moyenne avec des marches en bois.
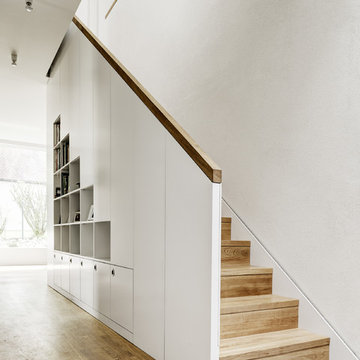
hiepler, brunier
Réalisation d'un escalier droit design de taille moyenne avec des marches en bois, des contremarches en bois et rangements.
Réalisation d'un escalier droit design de taille moyenne avec des marches en bois, des contremarches en bois et rangements.
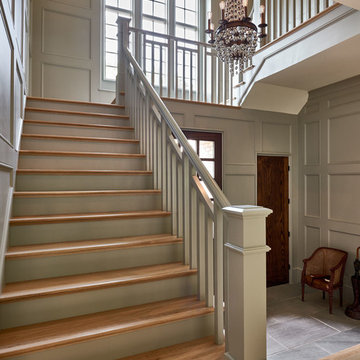
Dustin Peck Photography
Aménagement d'un grand escalier droit classique avec des marches en bois et des contremarches en bois.
Aménagement d'un grand escalier droit classique avec des marches en bois et des contremarches en bois.
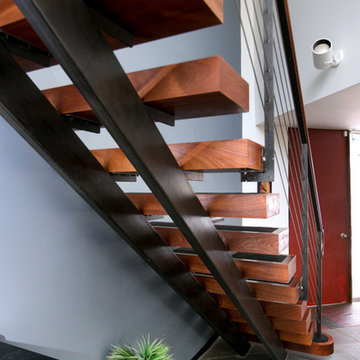
Cette image montre un grand escalier droit design avec des marches en bois et des contremarches en métal.
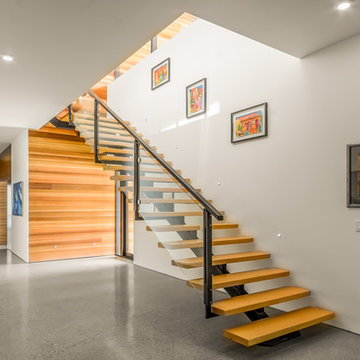
Aménagement d'un escalier sans contremarche droit moderne avec des marches en bois.
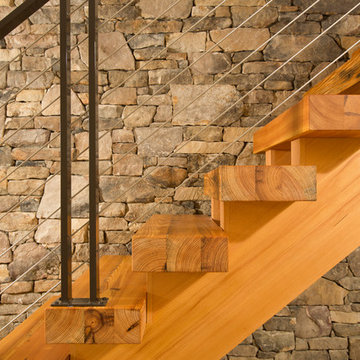
The design of this home was driven by the owners’ desire for a three-bedroom waterfront home that showcased the spectacular views and park-like setting. As nature lovers, they wanted their home to be organic, minimize any environmental impact on the sensitive site and embrace nature.
This unique home is sited on a high ridge with a 45° slope to the water on the right and a deep ravine on the left. The five-acre site is completely wooded and tree preservation was a major emphasis. Very few trees were removed and special care was taken to protect the trees and environment throughout the project. To further minimize disturbance, grades were not changed and the home was designed to take full advantage of the site’s natural topography. Oak from the home site was re-purposed for the mantle, powder room counter and select furniture.
The visually powerful twin pavilions were born from the need for level ground and parking on an otherwise challenging site. Fill dirt excavated from the main home provided the foundation. All structures are anchored with a natural stone base and exterior materials include timber framing, fir ceilings, shingle siding, a partial metal roof and corten steel walls. Stone, wood, metal and glass transition the exterior to the interior and large wood windows flood the home with light and showcase the setting. Interior finishes include reclaimed heart pine floors, Douglas fir trim, dry-stacked stone, rustic cherry cabinets and soapstone counters.
Exterior spaces include a timber-framed porch, stone patio with fire pit and commanding views of the Occoquan reservoir. A second porch overlooks the ravine and a breezeway connects the garage to the home.
Numerous energy-saving features have been incorporated, including LED lighting, on-demand gas water heating and special insulation. Smart technology helps manage and control the entire house.
Greg Hadley Photography
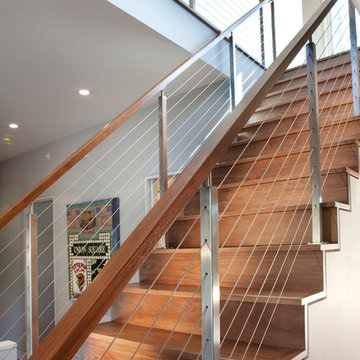
Cette photo montre un escalier droit moderne de taille moyenne avec un garde-corps en câble, des marches en bois et des contremarches en bois.
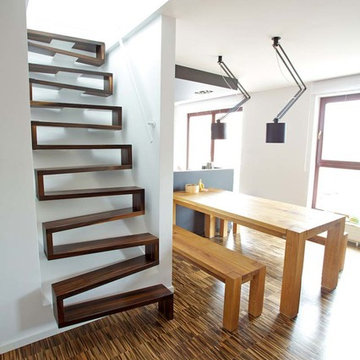
Diese Treppe begeistert Planer und Bauherren gleichermaßen und wird bei uns häufig angefragt. Bitte beachten Sie: Es handelt sich hier um sehr anspruchsvolle Handwerkskunst, im oberen Preissegment ab 6.000 €. Gerne erstellen wir Ihnen ein Angebot für Ihr Bauprojekt.
Für nur wenig mehr, erhalten Sie bei uns auch schon die sehr beliebten Kragarmtreppen.
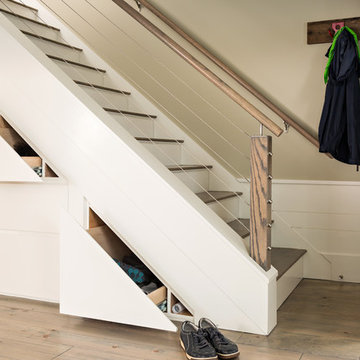
Dan Cutrona
Réalisation d'un escalier peint droit marin de taille moyenne avec un garde-corps en câble, des marches en bois et rangements.
Réalisation d'un escalier peint droit marin de taille moyenne avec un garde-corps en câble, des marches en bois et rangements.
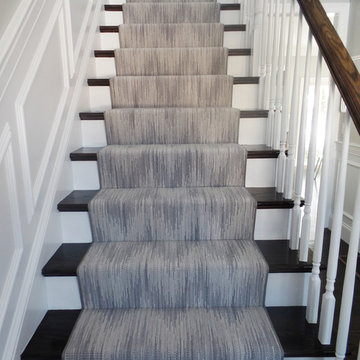
Custom Grey Chevron Stair Runner by K. Powers & Company
Exemple d'un escalier peint droit chic de taille moyenne avec des marches en bois.
Exemple d'un escalier peint droit chic de taille moyenne avec des marches en bois.
Idées déco d'escaliers droits avec des marches en bois
3