Idées déco d'escaliers droits de taille moyenne
Trier par :
Budget
Trier par:Populaires du jour
101 - 120 sur 13 116 photos
1 sur 3
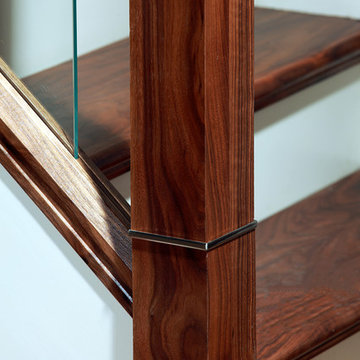
Style: Modern, Glass
Features: metal newel post connector.
After photo
Style: Modern, Glass
Features: adds brightness to the house and gives the sensation of freedom.
The change and the transition from the old and outdated staircase was amazing. The glass panels from our Urbana collection were the right choice to replace the painted spindles.
Stair parts used:
*From the Urbana collection: rake glass panels, base rail and handrails, newel post caps, newel base connector, and a bolt cover.
*From the square collection: Square newel post
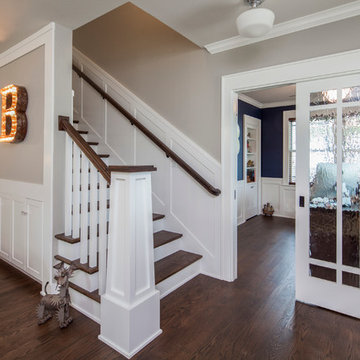
The new design expanded the footprint of the home to 1,271 square feet for the first level and 1,156 for the new second level. A new entry with a quarter turn stair leads you into the original living space. The old guest bedroom that was once accessed through the dining room is now connected to the front living space by pocket doors. The new open concept creates a continuous flow from the living space through the dining into the kitchen.
Photo by Tre Dunham
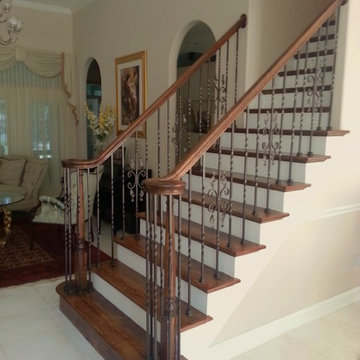
This is an after photo of the staircase. The pattern of the wrought iron balusters is unique, stylish, and adds elegance to the home.
Inspiration pour un escalier peint droit traditionnel de taille moyenne avec des marches en bois et un garde-corps en métal.
Inspiration pour un escalier peint droit traditionnel de taille moyenne avec des marches en bois et un garde-corps en métal.
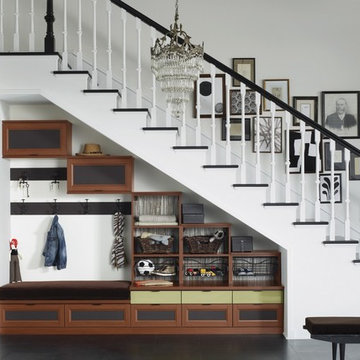
"Tiered custom height accommodates the sloped ceiling. Utilizing under-the-stairs space, this integrated system allows the whole family to stay organized."
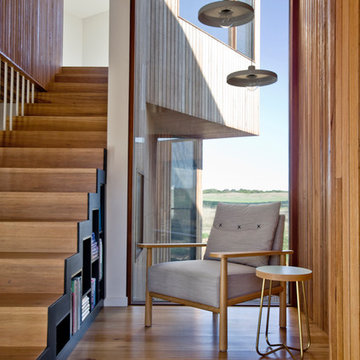
Stair and reading nook. Timber treads, steel stringer and bookshelves under.
Photography: Auhaus Architecture
Exemple d'un escalier droit tendance de taille moyenne avec des marches en bois, des contremarches en bois et rangements.
Exemple d'un escalier droit tendance de taille moyenne avec des marches en bois, des contremarches en bois et rangements.
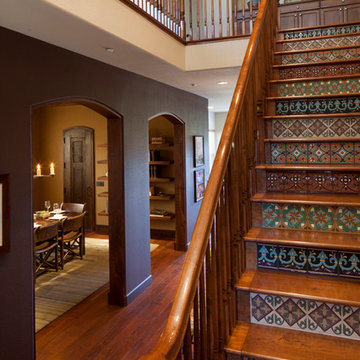
ASID Design Excellence First Place Residential – Best Individual Room (Traditional): This dining room was created by Michael Merrill Design Studio to reflect the client’s desire for having a gracious and warm space based on a Santa Fe aesthetic. We worked closely with her to create the custom staircase she envisioned.
Photos © Paul Dyer Photography
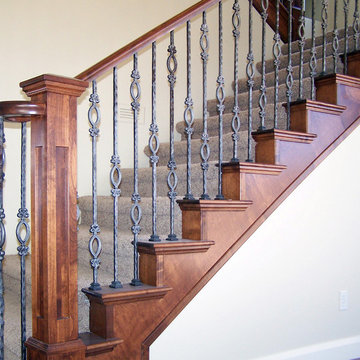
Titan Architectural Products, LLC dba Titan Stairs of Utah
Aménagement d'un escalier droit classique de taille moyenne avec des marches en moquette et des contremarches en moquette.
Aménagement d'un escalier droit classique de taille moyenne avec des marches en moquette et des contremarches en moquette.
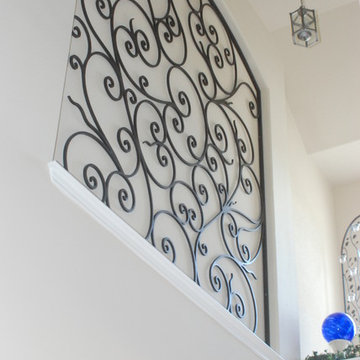
forjadesigns
Exemple d'un escalier droit méditerranéen de taille moyenne avec un garde-corps en métal.
Exemple d'un escalier droit méditerranéen de taille moyenne avec un garde-corps en métal.
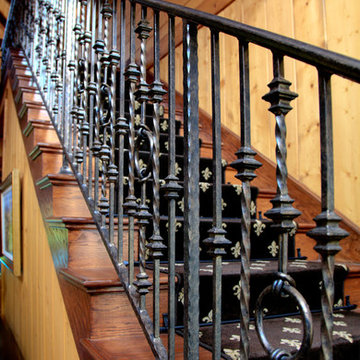
Custom design wrought iron staircase on a horse ranch.
The Multiple Ranch and Mountain Homes are shown in this project catalog: from Camarillo horse ranches to Lake Tahoe ski lodges. Featuring rock walls and fireplaces with decorative wrought iron doors, stained wood trusses and hand scraped beams. Rustic designs give a warm lodge feel to these large ski resort homes and cattle ranches. Pine plank or slate and stone flooring with custom old world wrought iron lighting, leather furniture and handmade, scraped wood dining tables give a warmth to the hard use of these homes, some of which are on working farms and orchards. Antique and new custom upholstery, covered in velvet with deep rich tones and hand knotted rugs in the bedrooms give a softness and warmth so comfortable and livable. In the kitchen, range hoods provide beautiful points of interest, from hammered copper, steel, and wood. Unique stone mosaic, custom painted tile and stone backsplash in the kitchen and baths.
designed by Maraya Interior Design. From their beautiful resort town of Ojai, they serve clients in Montecito, Hope Ranch, Malibu, Westlake and Calabasas, across the tri-county areas of Santa Barbara, Ventura and Los Angeles, south to Hidden Hills- north through Solvang and more.
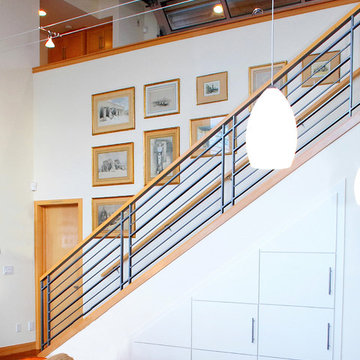
Stair to lower level with storage cabinets below. Photography by Ian Gleadle.
Cette photo montre un escalier droit bord de mer de taille moyenne avec un garde-corps en matériaux mixtes et rangements.
Cette photo montre un escalier droit bord de mer de taille moyenne avec un garde-corps en matériaux mixtes et rangements.

The staircase is the focal point of the home. Chunky floating open treads, blackened steel, and continuous metal rods make for functional and sculptural circulation. Skylights aligned above the staircase illuminate the home and create unique shadow patterns that contribute to the artistic style of the home.
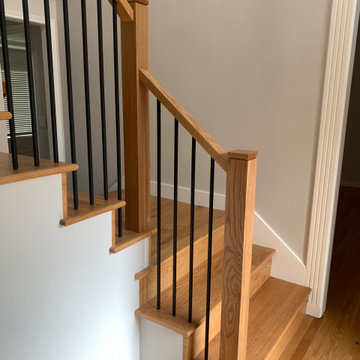
Railing system by Portland Stair. Stair treads by others
Exemple d'un escalier droit moderne de taille moyenne avec un garde-corps en matériaux mixtes.
Exemple d'un escalier droit moderne de taille moyenne avec un garde-corps en matériaux mixtes.
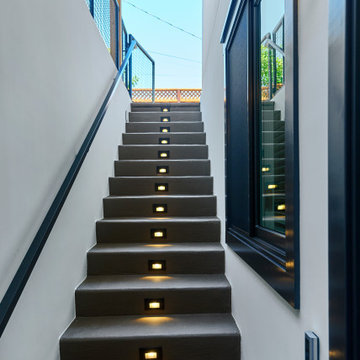
This staircase runs along the rear exterior of the house down to the finished basement.
Idées déco pour un escalier droit craftsman en béton de taille moyenne avec des contremarches en béton et un garde-corps en métal.
Idées déco pour un escalier droit craftsman en béton de taille moyenne avec des contremarches en béton et un garde-corps en métal.
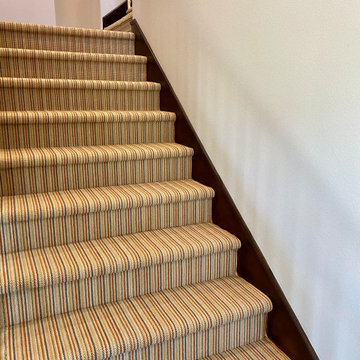
Missoni Arianna New Zealand wool carpet installed for a client in Newport Beach.
Cette photo montre un escalier droit chic de taille moyenne avec des marches en moquette, des contremarches en moquette et un garde-corps en métal.
Cette photo montre un escalier droit chic de taille moyenne avec des marches en moquette, des contremarches en moquette et un garde-corps en métal.
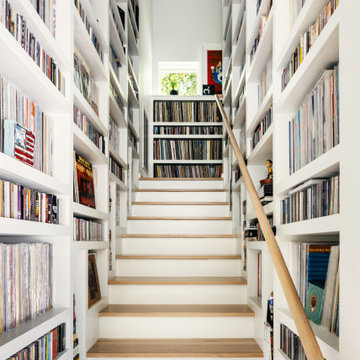
Aménagement d'un escalier peint droit rétro de taille moyenne avec des marches en bois et un garde-corps en bois.
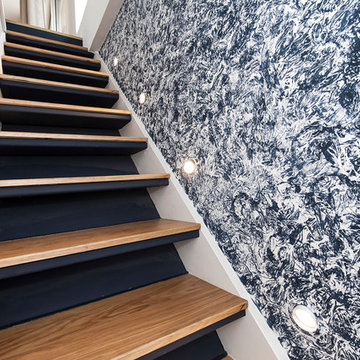
Suite à une nouvelle acquisition cette ancien duplex a été transformé en triplex. Un étage pièce de vie, un étage pour les enfants pré ado et un étage pour les parents. Nous avons travaillé les volumes, la clarté, un look à la fois chaleureux et épuré
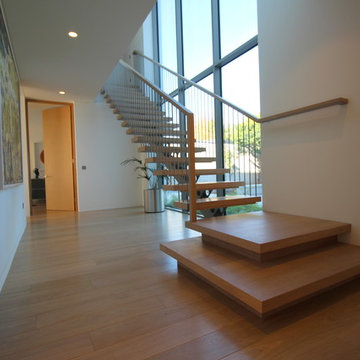
Cette image montre un escalier sans contremarche droit design de taille moyenne avec des marches en bois et un garde-corps en métal.
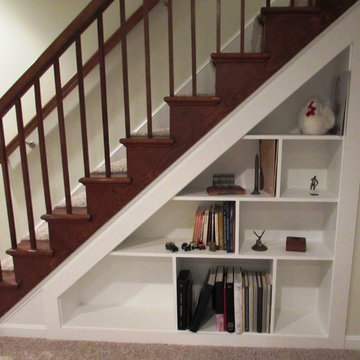
Talon Construction residential remodeled basement in Clarksburg, MD 20871 with storage compartments under the stairs
Cette photo montre un escalier droit chic de taille moyenne avec des marches en bois, des contremarches en bois et un garde-corps en bois.
Cette photo montre un escalier droit chic de taille moyenne avec des marches en bois, des contremarches en bois et un garde-corps en bois.
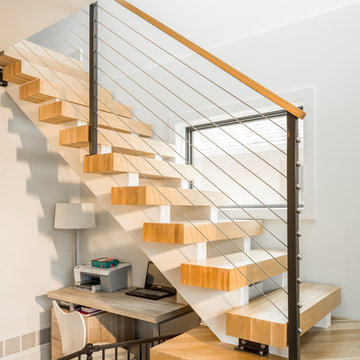
White oak floaing staircase with stainless steel cable railing. Small office nook. Photo by Jess Blackwell
Inspiration pour un escalier sans contremarche droit minimaliste de taille moyenne avec des marches en bois, un garde-corps en câble et éclairage.
Inspiration pour un escalier sans contremarche droit minimaliste de taille moyenne avec des marches en bois, un garde-corps en câble et éclairage.
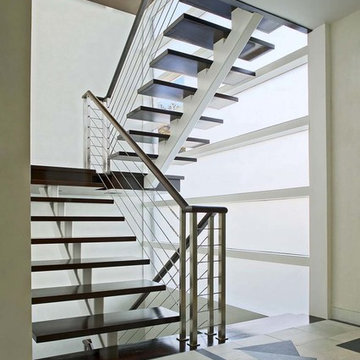
metal stringer with black powder coating
metal stringer and post with matt black powder coating
3/16" stainless steel cable railing
2"x2" stainless steel post
Idées déco d'escaliers droits de taille moyenne
6