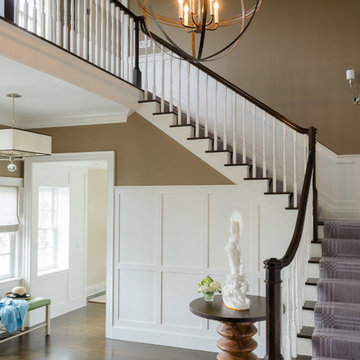Idées déco d'escaliers droits et courbes
Trier par :
Budget
Trier par:Populaires du jour
141 - 160 sur 47 681 photos
1 sur 3
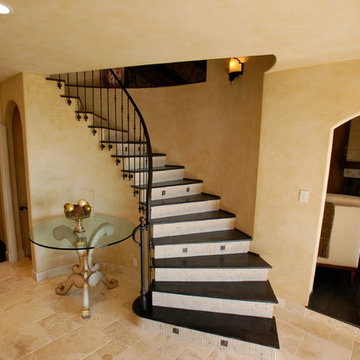
Idées déco pour un escalier carrelé courbe classique de taille moyenne avec des contremarches carrelées.
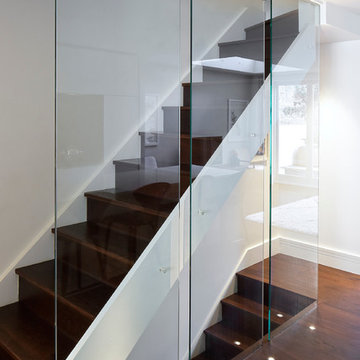
Susan Fisher Plotner/Susan Fisher Photography
Aménagement d'un escalier droit contemporain avec des marches en bois.
Aménagement d'un escalier droit contemporain avec des marches en bois.
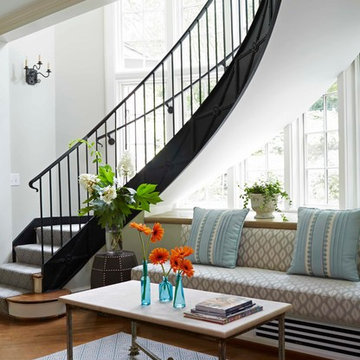
Inspiration pour un grand escalier peint courbe traditionnel avec des marches en bois.
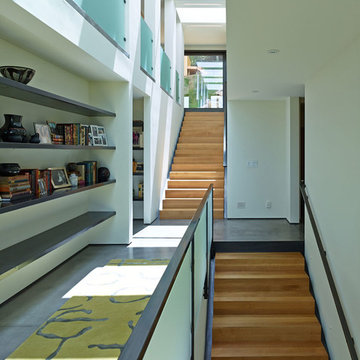
Photographed by David Agnello for Stephen Dynia Architects.
Aménagement d'un escalier droit contemporain avec des marches en bois, des contremarches en bois et palier.
Aménagement d'un escalier droit contemporain avec des marches en bois, des contremarches en bois et palier.
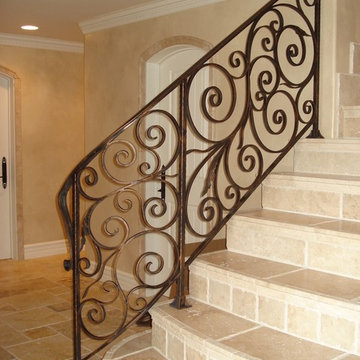
tommy taylor
Aménagement d'un petit escalier carrelé droit méditerranéen avec des contremarches carrelées et un garde-corps en métal.
Aménagement d'un petit escalier carrelé droit méditerranéen avec des contremarches carrelées et un garde-corps en métal.
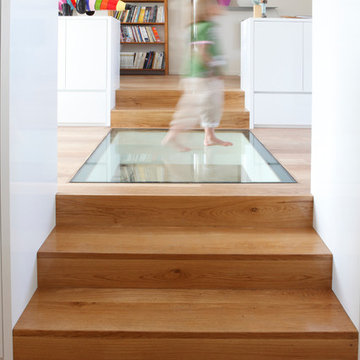
Yves Desbuquois
Idées déco pour un escalier droit contemporain de taille moyenne avec des marches en bois et des contremarches en bois.
Idées déco pour un escalier droit contemporain de taille moyenne avec des marches en bois et des contremarches en bois.
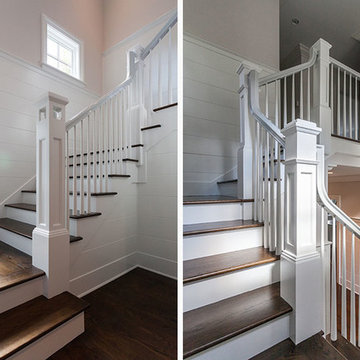
Aménagement d'un grand escalier peint droit classique avec des marches en bois et un garde-corps en bois.
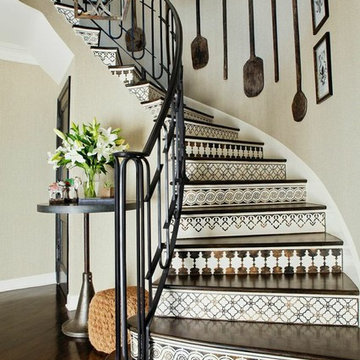
Cette photo montre un escalier courbe méditerranéen avec des marches en bois et des contremarches carrelées.

Cette photo montre un escalier peint courbe chic de taille moyenne avec des marches en bois peint, un garde-corps en bois et éclairage.
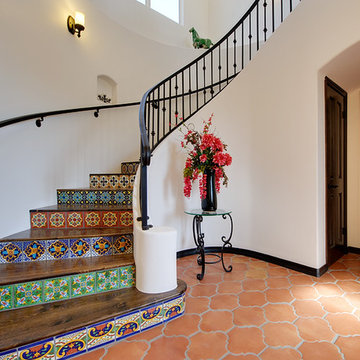
markwilliams photography
Idée de décoration pour un escalier courbe méditerranéen avec des marches en bois et des contremarches carrelées.
Idée de décoration pour un escalier courbe méditerranéen avec des marches en bois et des contremarches carrelées.
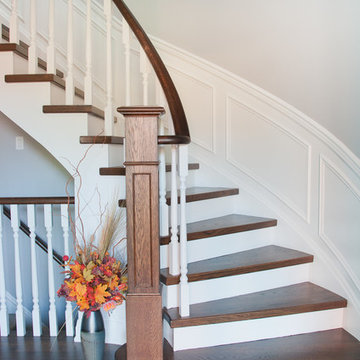
Exemple d'un escalier courbe chic de taille moyenne avec des marches en bois, des contremarches en bois et un garde-corps en bois.
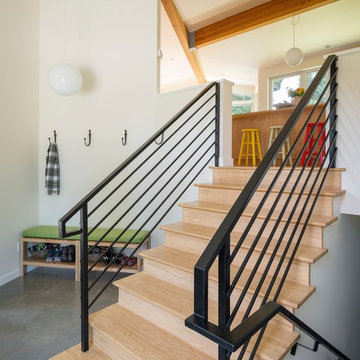
Aaron Leitz
Aménagement d'un escalier droit rétro avec des marches en bois et des contremarches en bois.
Aménagement d'un escalier droit rétro avec des marches en bois et des contremarches en bois.

Resting upon a 120-acre rural hillside, this 17,500 square-foot residence has unencumbered mountain views to the east, south and west. The exterior design palette for the public side is a more formal Tudor style of architecture, including intricate brick detailing; while the materials for the private side tend toward a more casual mountain-home style of architecture with a natural stone base and hand-cut wood siding.
Primary living spaces and the master bedroom suite, are located on the main level, with guest accommodations on the upper floor of the main house and upper floor of the garage. The interior material palette was carefully chosen to match the stunning collection of antique furniture and artifacts, gathered from around the country. From the elegant kitchen to the cozy screened porch, this residence captures the beauty of the White Mountains and embodies classic New Hampshire living.
Photographer: Joseph St. Pierre
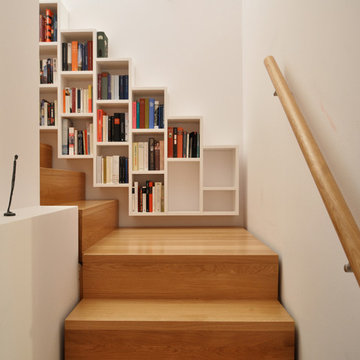
Renovierung Maisonette-Wohnung Feststrasse
Exemple d'un escalier courbe tendance avec des marches en bois et des contremarches en bois.
Exemple d'un escalier courbe tendance avec des marches en bois et des contremarches en bois.
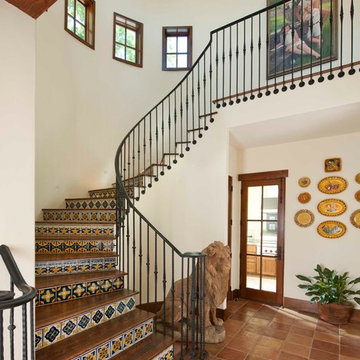
Dan Piassick, PiassickPhoto
Cette image montre un escalier courbe méditerranéen avec des marches en bois, des contremarches carrelées et un garde-corps en métal.
Cette image montre un escalier courbe méditerranéen avec des marches en bois, des contremarches carrelées et un garde-corps en métal.
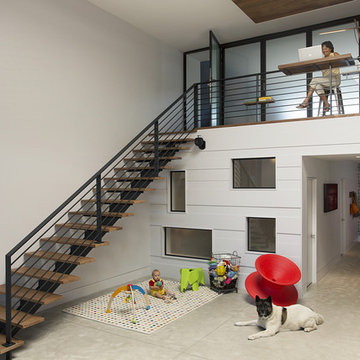
Modern family loft in Boston. New walnut stair treads lead up to the master suite. A wall separating the master bedroom from the double height living space was replaced with a folding glass door to open the bedroom to the living space while still allowing for both visual and acoustical privacy. Surfaces built into the new railing atop the stair create a functional work area with a fantastic view and clear shot to the play space below. The baby nursery below now includes transom windows to share light from the open space.
Photos by Eric Roth.
Construction by Ralph S. Osmond Company.
Green architecture by ZeroEnergy Design. http://www.zeroenergy.com
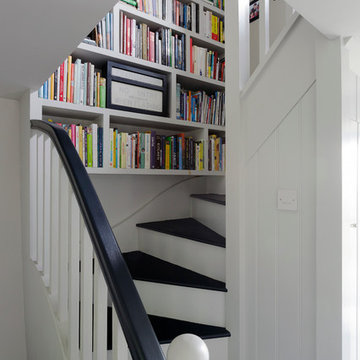
Cottage staircase
Exemple d'un petit escalier peint courbe nature avec des marches en bois.
Exemple d'un petit escalier peint courbe nature avec des marches en bois.
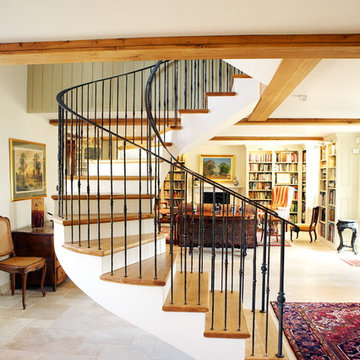
Tom Warry
Idées déco pour un escalier courbe campagne avec des marches en bois, des contremarches en bois et éclairage.
Idées déco pour un escalier courbe campagne avec des marches en bois, des contremarches en bois et éclairage.
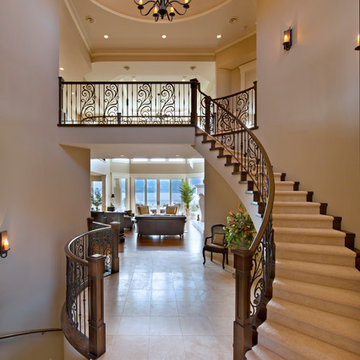
Colin Jewall
Idée de décoration pour un escalier courbe méditerranéen avec des marches en bois, des contremarches en bois et palier.
Idée de décoration pour un escalier courbe méditerranéen avec des marches en bois, des contremarches en bois et palier.
Idées déco d'escaliers droits et courbes
8
