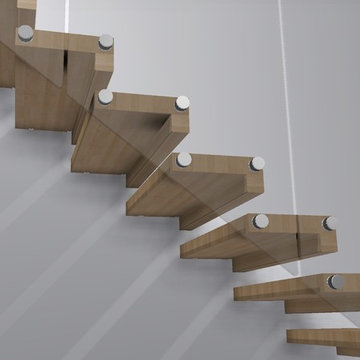Idées déco d'escaliers droits et hélicoïdaux
Trier par :
Budget
Trier par:Populaires du jour
121 - 140 sur 33 870 photos
1 sur 3
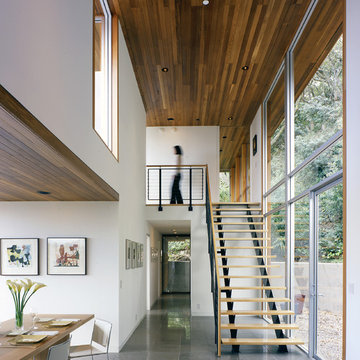
Cesar Rubio
Cette image montre un escalier sans contremarche droit minimaliste de taille moyenne avec des marches en bois et palier.
Cette image montre un escalier sans contremarche droit minimaliste de taille moyenne avec des marches en bois et palier.

With a compact form and several integrated sustainable systems, the Capitol Hill Residence achieves the client’s goals to maximize the site’s views and resources while responding to its micro climate. Some of the sustainable systems are architectural in nature. For example, the roof rainwater collects into a steel entry water feature, day light from a typical overcast Seattle sky penetrates deep into the house through a central translucent slot, and exterior mounted mechanical shades prevent excessive heat gain without sacrificing the view. Hidden systems affect the energy consumption of the house such as the buried geothermal wells and heat pumps that aid in both heating and cooling, and a 30 panel photovoltaic system mounted on the roof feeds electricity back to the grid.
The minimal foundation sits within the footprint of the previous house, while the upper floors cantilever off the foundation as if to float above the front entry water feature and surrounding landscape. The house is divided by a sloped translucent ceiling that contains the main circulation space and stair allowing daylight deep into the core. Acrylic cantilevered treads with glazed guards and railings keep the visual appearance of the stair light and airy allowing the living and dining spaces to flow together.
While the footprint and overall form of the Capitol Hill Residence were shaped by the restrictions of the site, the architectural and mechanical systems at work define the aesthetic. Working closely with a team of engineers, landscape architects, and solar designers we were able to arrive at an elegant, environmentally sustainable home that achieves the needs of the clients, and fits within the context of the site and surrounding community.
(c) Steve Keating Photography
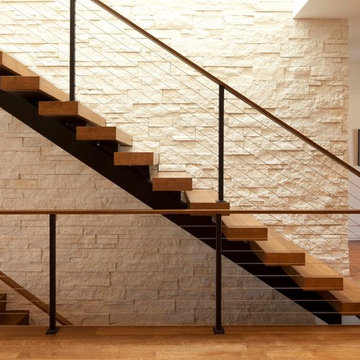
Photo Credit: Steve Henke
Idée de décoration pour un escalier droit minimaliste avec un garde-corps en câble et des marches en bois.
Idée de décoration pour un escalier droit minimaliste avec un garde-corps en câble et des marches en bois.
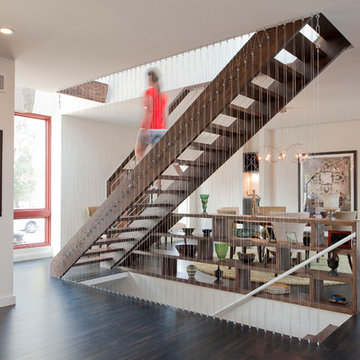
One of our most popular staircases, this contemporary design features steel cable railing from floor to ceiling. A double punch design element that adds interest while not blocking the view from room to room. Call us if you'd like one in your home.
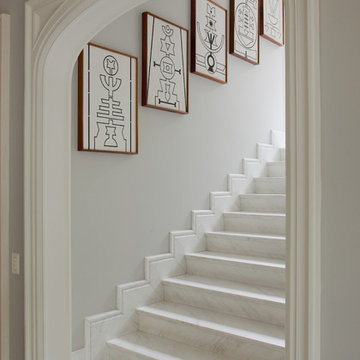
Aménagement d'un escalier droit classique en marbre avec des contremarches en marbre.
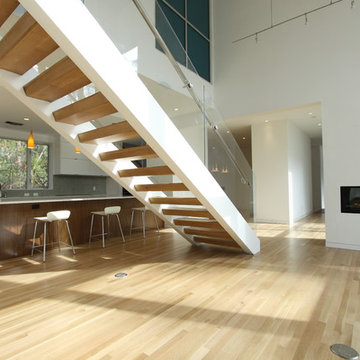
Located in The Woodlands, Texas, this project returns to the original master planning principles of the community. Located in a flood plain, the house is developed as an isolated island in the mature trees, mimimizing disruption to the natural site. The house is designed as a series of gallery type spaces for the owner’s art collection. Living spaces are integrated with the outdoors and the house has a feeling of calm serenity.
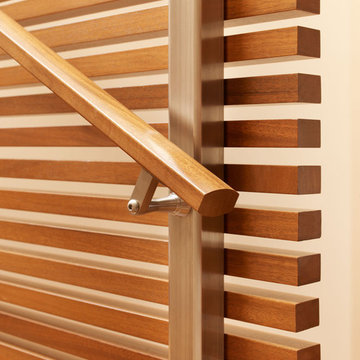
Photography: Eric Staudenmaier
Idées déco pour un grand escalier sans contremarche droit asiatique avec des marches en bois et un garde-corps en bois.
Idées déco pour un grand escalier sans contremarche droit asiatique avec des marches en bois et un garde-corps en bois.
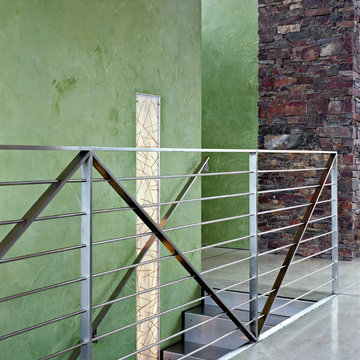
Inspiration pour un escalier droit marin de taille moyenne avec des marches en métal et des contremarches en métal.
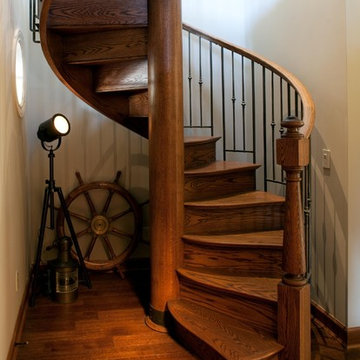
When the front door opens - this is a wow. This lovely spiral acts as a design anchor in this nautically designed beachfront cottage. Wave pattern treads and bronzed balustrade and metalwork complete the look. The stair provides access to the guest quarters and suite making the journey and memory of this place just that much more dramatic.
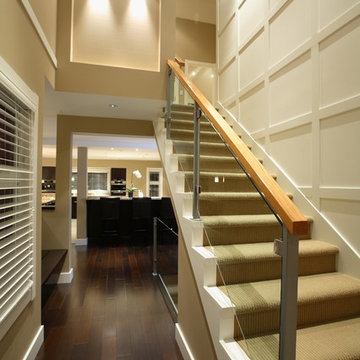
Idée de décoration pour un grand escalier peint droit tradition avec un garde-corps en verre et des marches en bois peint.
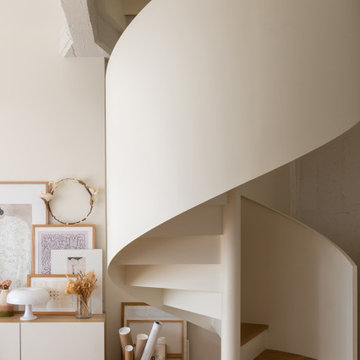
Escalier hélicoïdal en métal blanc avec des marches en bois.
Cette image montre un escalier hélicoïdal design avec des marches en bois, des contremarches en métal et un garde-corps en métal.
Cette image montre un escalier hélicoïdal design avec des marches en bois, des contremarches en métal et un garde-corps en métal.
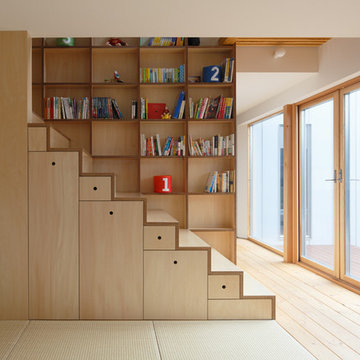
photo:SAKAI Koji・TAKASHI Osugi
Idée de décoration pour un escalier droit nordique avec des marches en bois, des contremarches en bois et rangements.
Idée de décoration pour un escalier droit nordique avec des marches en bois, des contremarches en bois et rangements.
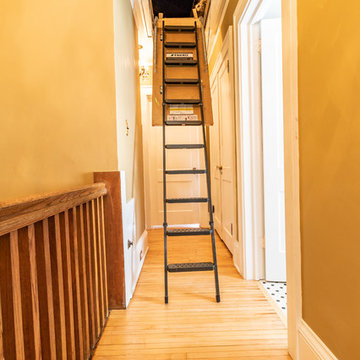
This family and had been living in their 1917 Tangletown neighborhood, Minneapolis home for over two years and it wasn’t meeting their needs.
The lack of AC in the bathroom was an issue, the bathtub leaked frequently, and their lack of a shower made it difficult for them to use the space well. After researching Design/Build firms, they came to Castle on the recommendations from others.
Wanting a clean “canvas” to work with, Castle removed all the flooring, plaster walls, tiles, plumbing and electrical fixtures. We replaced the existing window with a beautiful Marvin Integrity window with privacy glass to match the rest of the home.
A bath fan was added as well as a much smaller radiator. Castle installed a new cast iron bathtub, tub filler, hand shower, new custom vanity from the Woodshop of Avon with Cambria Weybourne countertop and a recessed medicine cabinet. Wall sconces from Creative lighting add personality to the space.
The entire space feels charming with all new traditional black and white hexagon floor tile, tiled shower niche, white subway tile bath tub surround, tile wainscoting and custom shelves above the toilet.
Just outside the bathroom, Castle also installed an attic access ladder in their hallway, that is not only functional, but aesthetically pleasing.
Come see this project on the 2018 Castle Educational Home Tour, September 29 – 30, 2018.
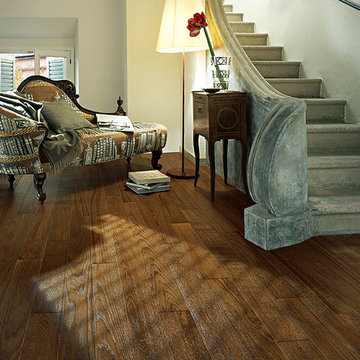
Color: Castle Cottage Oak Cognac Woodloc
Inspiration pour un petit escalier droit méditerranéen en béton avec des contremarches en béton.
Inspiration pour un petit escalier droit méditerranéen en béton avec des contremarches en béton.

This custom designed bookshelf is actually the door to a secret third floor Poker Room!
Idée de décoration pour un escalier peint droit tradition avec des marches en bois.
Idée de décoration pour un escalier peint droit tradition avec des marches en bois.

A nautical collage adorns the wall as you emerge into the light and airy loft space. Family photos and heirlooms were combined with traditional nautical elements to create a collage with emotional connection. Behind the white flowing curtains are built in beds each adorned with a nautical reading light and built-in hideaway niches. The space is light and airy with painted gray floors, all white walls, old rustic beams and headers, wood paneling, tongue and groove ceilings, dormers, vintage rattan furniture, mid-century painted pieces, and a cool hangout spot for the kids.
Wall Color: Super White - Benjamin Moore
Floor: Painted 2.5" porch-grade, tongue-in-groove wood.
Floor Color: Sterling 1591 - Benjamin Moore
Yellow Vanity: Vintage vanity desk with vintage crystal knobs
Mirror: Target
Collection of gathered art and "finds" on the walls: Vintage, Target, Home Goods (some embellished with natural sisal rope)
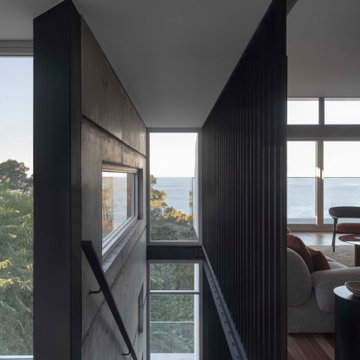
Cette photo montre un grand escalier sans contremarche droit tendance avec des marches en bois et un garde-corps en bois.

Aménagement d'un escalier hélicoïdal moderne de taille moyenne avec des marches en moquette, des contremarches en bois, un garde-corps en bois et boiseries.
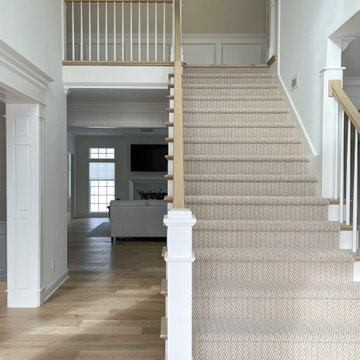
Updated staircase with white balusters and white oak handrails, herringbone-patterned stair runner in taupe and cream, and ornate but airy moulding details. This entryway has white oak hardwood flooring, white walls with beautiful millwork and moulding details.
Idées déco d'escaliers droits et hélicoïdaux
7
