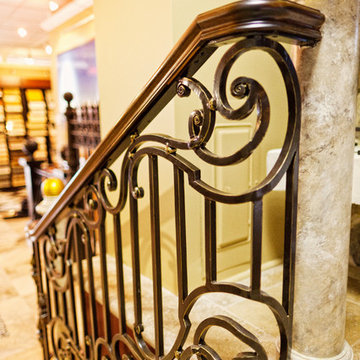Idées déco d'escaliers droits oranges
Trier par :
Budget
Trier par:Populaires du jour
101 - 120 sur 490 photos
1 sur 3
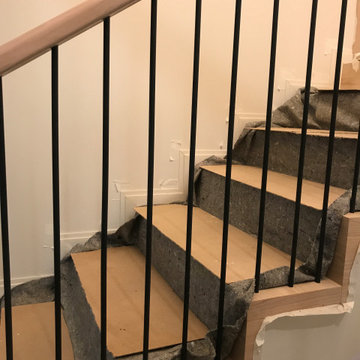
Ограждение по деревянной лестнице состоящее из трех трубок на одну ступень
Exemple d'un escalier droit industriel de taille moyenne avec des marches en bois, des contremarches en bois, un garde-corps en métal et du papier peint.
Exemple d'un escalier droit industriel de taille moyenne avec des marches en bois, des contremarches en bois, un garde-corps en métal et du papier peint.
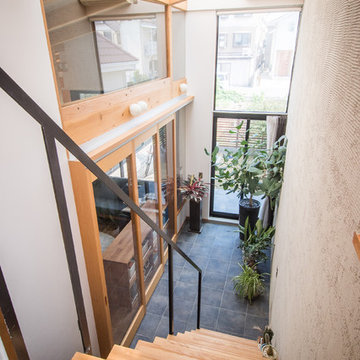
住宅 戸建 玄関 土間 階段 玄関ホール 吹き抜け
天窓の下 犬のスペース タイル土間 観葉植物の置き場所 アイアン手すり 木製階段 ストリップ階段 梁 大きな窓
Exemple d'un escalier sans contremarche droit moderne de taille moyenne avec des marches en bois et un garde-corps en métal.
Exemple d'un escalier sans contremarche droit moderne de taille moyenne avec des marches en bois et un garde-corps en métal.
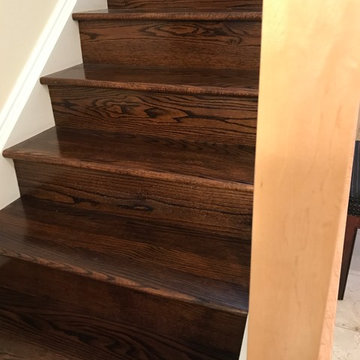
Exemple d'un escalier droit chic de taille moyenne avec des marches en bois, des contremarches en bois et un garde-corps en bois.
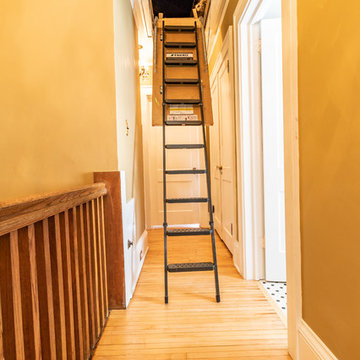
This family and had been living in their 1917 Tangletown neighborhood, Minneapolis home for over two years and it wasn’t meeting their needs.
The lack of AC in the bathroom was an issue, the bathtub leaked frequently, and their lack of a shower made it difficult for them to use the space well. After researching Design/Build firms, they came to Castle on the recommendations from others.
Wanting a clean “canvas” to work with, Castle removed all the flooring, plaster walls, tiles, plumbing and electrical fixtures. We replaced the existing window with a beautiful Marvin Integrity window with privacy glass to match the rest of the home.
A bath fan was added as well as a much smaller radiator. Castle installed a new cast iron bathtub, tub filler, hand shower, new custom vanity from the Woodshop of Avon with Cambria Weybourne countertop and a recessed medicine cabinet. Wall sconces from Creative lighting add personality to the space.
The entire space feels charming with all new traditional black and white hexagon floor tile, tiled shower niche, white subway tile bath tub surround, tile wainscoting and custom shelves above the toilet.
Just outside the bathroom, Castle also installed an attic access ladder in their hallway, that is not only functional, but aesthetically pleasing.
Come see this project on the 2018 Castle Educational Home Tour, September 29 – 30, 2018.
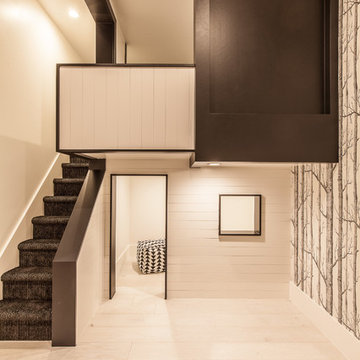
Inspiration pour un petit escalier droit minimaliste avec des marches en moquette, des contremarches en moquette et un garde-corps en bois.
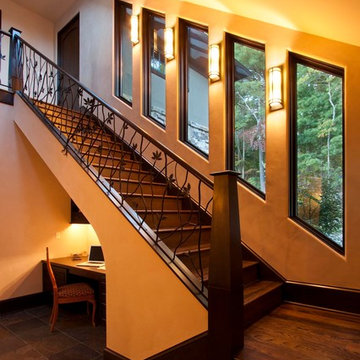
No small feat to have the roof slope and window angles match the stairs.
Photos by Jay Weiland
Idées déco pour un très grand escalier droit classique avec des marches en bois et des contremarches en bois.
Idées déco pour un très grand escalier droit classique avec des marches en bois et des contremarches en bois.
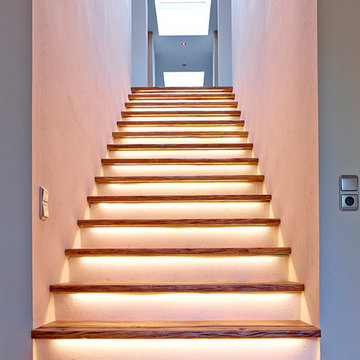
Exemple d'un escalier droit montagne de taille moyenne avec des marches en bois et des contremarches en béton.
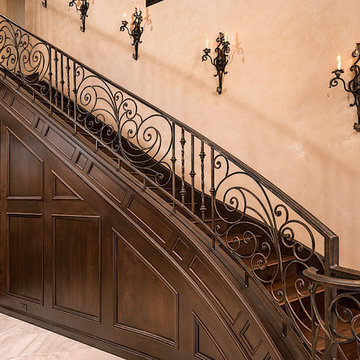
Gorgeous dark wood staircase followed up with upscale wall sconces.
Inspiration pour un très grand escalier droit traditionnel avec des marches en bois, des contremarches en bois et un garde-corps en matériaux mixtes.
Inspiration pour un très grand escalier droit traditionnel avec des marches en bois, des contremarches en bois et un garde-corps en matériaux mixtes.
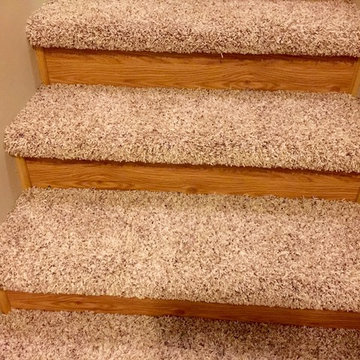
Réalisation d'un escalier droit avec des marches en moquette et des contremarches en bois.
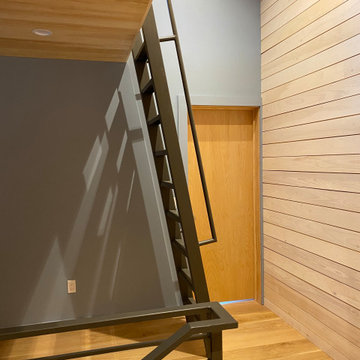
Ship’s Ladder to sleeping loft
Cette image montre un petit escalier droit minimaliste en bois avec des marches en métal, des contremarches en métal et un garde-corps en métal.
Cette image montre un petit escalier droit minimaliste en bois avec des marches en métal, des contremarches en métal et un garde-corps en métal.
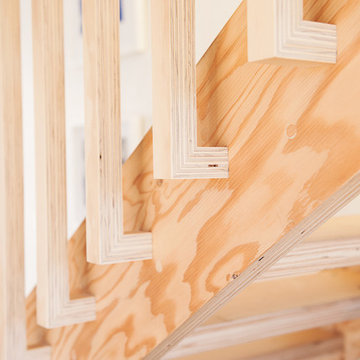
Exemple d'un escalier droit tendance avec des marches en bois, des contremarches en bois et un garde-corps en bois.
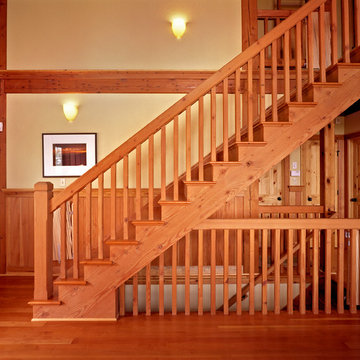
Jorgen Hansen, Chris Packus
Aménagement d'un grand escalier droit campagne avec des marches en bois et des contremarches en bois.
Aménagement d'un grand escalier droit campagne avec des marches en bois et des contremarches en bois.
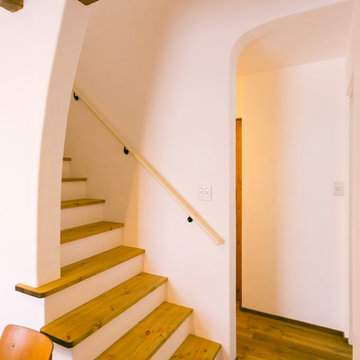
フレンチカントリーの家
Cette photo montre un escalier droit méditerranéen de taille moyenne avec des marches en bois, des contremarches en bois et un garde-corps en bois.
Cette photo montre un escalier droit méditerranéen de taille moyenne avec des marches en bois, des contremarches en bois et un garde-corps en bois.
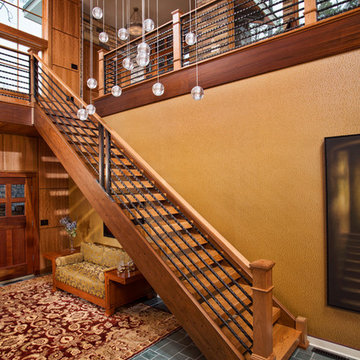
Statement lighting helps keep this high ceiling from feeling cold, while traditionally styled stairs get a modern update with an iron railing.
Scott Bergmann Photography
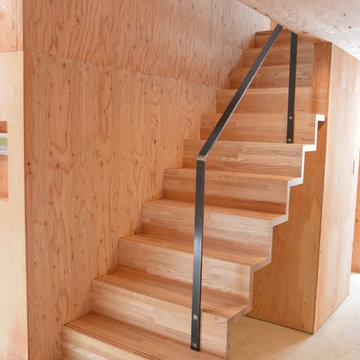
Cette image montre un petit escalier droit minimaliste avec des marches en bois, des contremarches en bois et un garde-corps en métal.
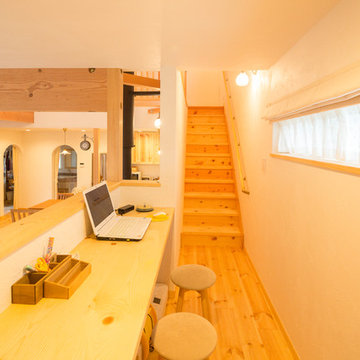
スキップフロアの上はスタディコーナー
Idée de décoration pour un escalier droit chalet.
Idée de décoration pour un escalier droit chalet.
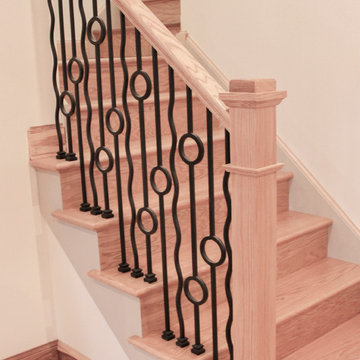
This unique balustrade system was cut to the exact specifications provided by project’s builder/owner and it is now featured in his large and gorgeous living area. These ornamental structure create stylish spatial boundaries and provide structural support; it amplifies the look of the space and elevate the décor of this custom home. CSC 1976-2020 © Century Stair Company ® All rights reserved.
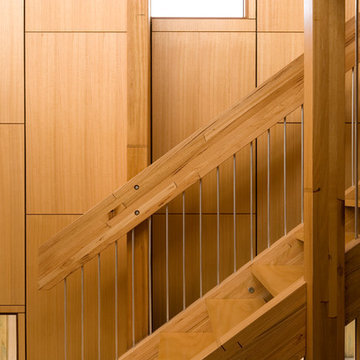
Sonia Mangiapane
Réalisation d'un escalier sans contremarche droit design de taille moyenne avec des marches en bois et un garde-corps en matériaux mixtes.
Réalisation d'un escalier sans contremarche droit design de taille moyenne avec des marches en bois et un garde-corps en matériaux mixtes.
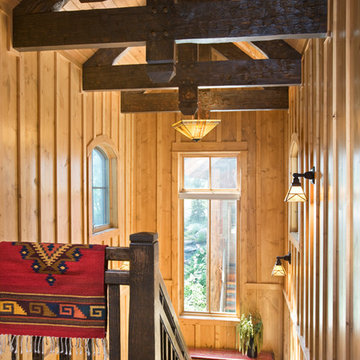
This beautiful lakefront home designed by MossCreek features a wide range of design elements that work together perfectly. From it's Arts and Craft exteriors to it's Cowboy Decor interior, this ultimate lakeside cabin is the perfect summer retreat.
Designed as a place for family and friends to enjoy lake living, the home has an open living main level with a kitchen, dining room, and two story great room all sharing lake views. The Master on the Main bedroom layout adds to the livability of this home, and there's even a bunkroom for the kids and their friends.
Expansive decks, and even an upstairs "Romeo and Juliet" balcony all provide opportunities for outdoor living, and the two-car garage located in front of the home echoes the styling of the home.
Working with a challenging narrow lakefront lot, MossCreek succeeded in creating a family vacation home that guarantees a "perfect summer at the lake!". Photos: Roger Wade
Idées déco d'escaliers droits oranges
6
