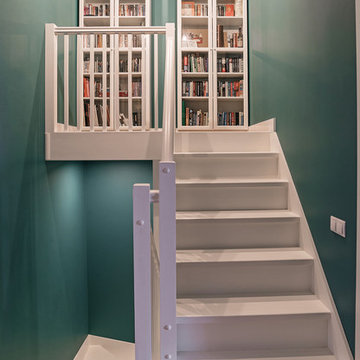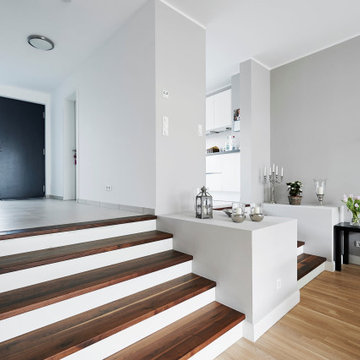Idées déco d'escaliers droits turquoises
Trier par :
Budget
Trier par:Populaires du jour
1 - 20 sur 167 photos
1 sur 3
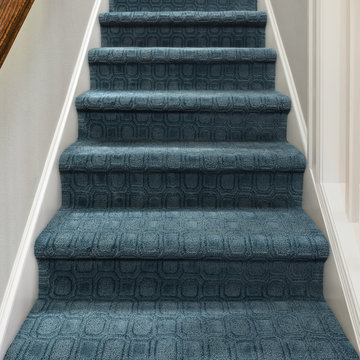
Genoa Carpet on Stairs
Idée de décoration pour un escalier droit tradition de taille moyenne avec des marches en moquette et des contremarches en moquette.
Idée de décoration pour un escalier droit tradition de taille moyenne avec des marches en moquette et des contremarches en moquette.
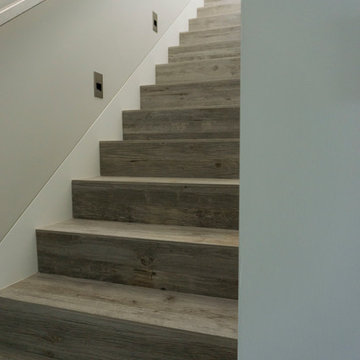
Idée de décoration pour un escalier droit chalet de taille moyenne avec des marches en bois, des contremarches en bois et un garde-corps en métal.

Contemporary Staircase
Idée de décoration pour un très grand escalier droit design avec des marches en bois, des contremarches en métal et un téléviseur en dessous.
Idée de décoration pour un très grand escalier droit design avec des marches en bois, des contremarches en métal et un téléviseur en dessous.
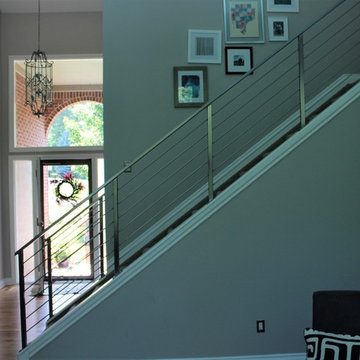
Stainless steel gets a custom satin finish that accents the grey interior space.
Réalisation d'un escalier droit design de taille moyenne avec des marches en moquette, des contremarches en moquette et un garde-corps en métal.
Réalisation d'un escalier droit design de taille moyenne avec des marches en moquette, des contremarches en moquette et un garde-corps en métal.
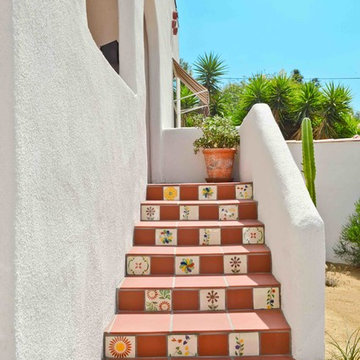
Inspiration pour un escalier droit sud-ouest américain avec des marches en terre cuite et des contremarches en terre cuite.
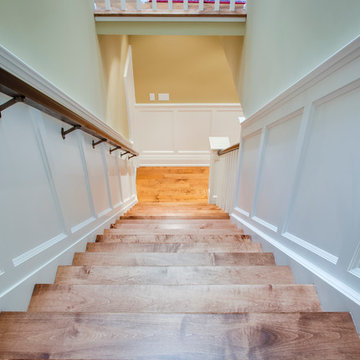
Cette photo montre un escalier peint droit craftsman de taille moyenne avec des marches en bois.
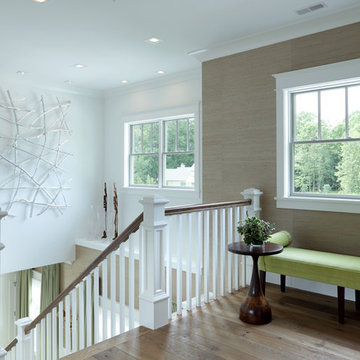
Builder: Homes by True North
Interior Designer: L. Rose Interiors
Photographer: M-Buck Studio
This charming house wraps all of the conveniences of a modern, open concept floor plan inside of a wonderfully detailed modern farmhouse exterior. The front elevation sets the tone with its distinctive twin gable roofline and hipped main level roofline. Large forward facing windows are sheltered by a deep and inviting front porch, which is further detailed by its use of square columns, rafter tails, and old world copper lighting.
Inside the foyer, all of the public spaces for entertaining guests are within eyesight. At the heart of this home is a living room bursting with traditional moldings, columns, and tiled fireplace surround. Opposite and on axis with the custom fireplace, is an expansive open concept kitchen with an island that comfortably seats four. During the spring and summer months, the entertainment capacity of the living room can be expanded out onto the rear patio featuring stone pavers, stone fireplace, and retractable screens for added convenience.
When the day is done, and it’s time to rest, this home provides four separate sleeping quarters. Three of them can be found upstairs, including an office that can easily be converted into an extra bedroom. The master suite is tucked away in its own private wing off the main level stair hall. Lastly, more entertainment space is provided in the form of a lower level complete with a theatre room and exercise space.
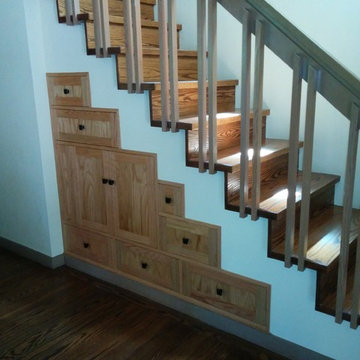
Alex Marshall
Inspiration pour un escalier droit traditionnel de taille moyenne avec des marches en bois et des contremarches en bois.
Inspiration pour un escalier droit traditionnel de taille moyenne avec des marches en bois et des contremarches en bois.

Kimberly Gavin
Inspiration pour un escalier droit design avec des marches en bois et des contremarches en métal.
Inspiration pour un escalier droit design avec des marches en bois et des contremarches en métal.
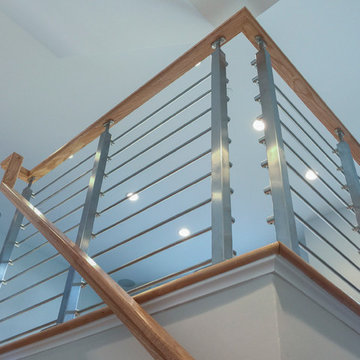
The modern staircase in this 4 level elegant townhouse allows light to disperse nicely inside the spacious open floor plan. The balustrade’s design elements (fusion of metal and wood) that owners chose to compliment their gleaming hardwood floors and stunning kitchen, not only adds a sleek and solid physical dimension, it also makes this vertical space a very attractive focal point that invites them and their guests to go up and down their beautifully decorated home. Also featured in this home is a sophisticated 20ft long sliding glass cabinet with walnut casework and stainless steel accents crafted by The Proper Carpenter; http://www.thepropercarpenter.com. With a growing team of creative designers, skilled craftsmen, and latest technology, Century Stair Company continues building strong relationships with Washington DC top builders and architectural firms.CSC 1976-2020 © Century Stair Company ® All rights reserved.
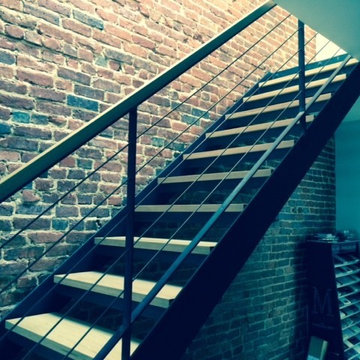
Adam Curtis
Idée de décoration pour un petit escalier droit design avec des marches en bois et des contremarches en métal.
Idée de décoration pour un petit escalier droit design avec des marches en bois et des contremarches en métal.
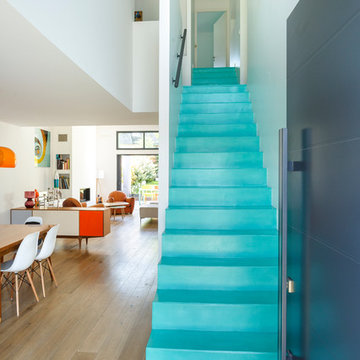
Thibault Pousset Photographe
Cette image montre un grand escalier droit design avec un garde-corps en métal et éclairage.
Cette image montre un grand escalier droit design avec un garde-corps en métal et éclairage.
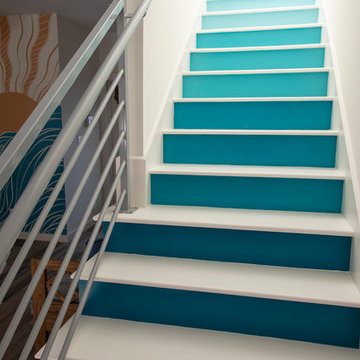
Photo by Jack Gardner Photography
Réalisation d'un escalier peint droit vintage de taille moyenne avec des marches en bois peint et un garde-corps en métal.
Réalisation d'un escalier peint droit vintage de taille moyenne avec des marches en bois peint et un garde-corps en métal.
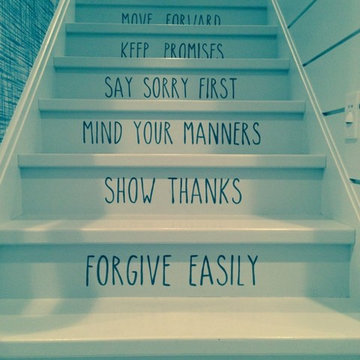
Exemple d'un escalier peint droit de taille moyenne avec des marches en bois peint.
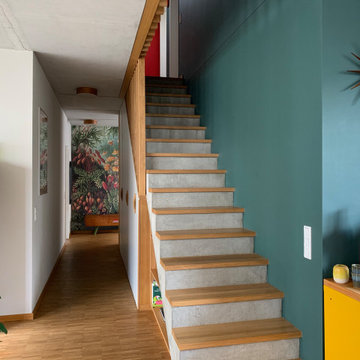
Réalisation d'un escalier droit design avec des marches en bois, des contremarches en béton, un garde-corps en bois et du papier peint.
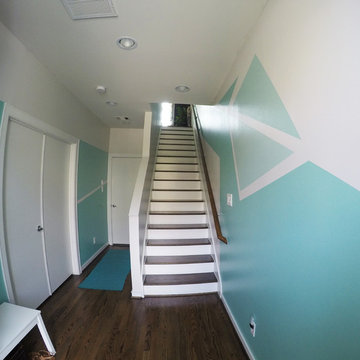
Idées déco pour un escalier peint droit moderne de taille moyenne avec des marches en bois, un garde-corps en bois et éclairage.
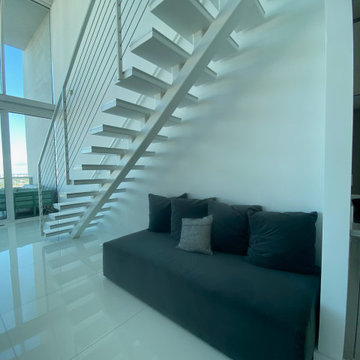
Interior Design , Furnishing and Accessorizing for an existing condo in 10 Museum in Miami, FL.
Cette photo montre un grand escalier carrelé droit moderne avec des contremarches carrelées et un garde-corps en métal.
Cette photo montre un grand escalier carrelé droit moderne avec des contremarches carrelées et un garde-corps en métal.
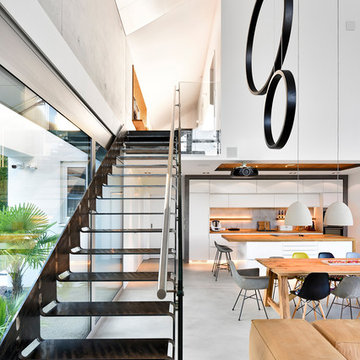
Wohnhaus mit großzügiger Glasfassade, offenem Wohnbereich mit Kamin und Bibliothek. Stahltreppe. Fließender Übergang zwischen Innen und Außenbereich und überdachte Terrasse.
Idées déco d'escaliers droits turquoises
1
