Idées déco d'escaliers éclectiques avec garde-corps
Trier par:Populaires du jour
81 - 100 sur 1 841 photos
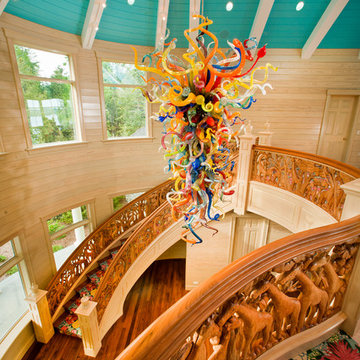
This custom estate home is a delightful mixture of classic and whimsical styles and is featured in Autumn 2012 edition of Michigan Home & Lifestyle. Photos by Dave Speckman
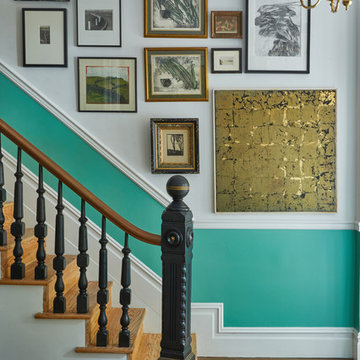
Cette photo montre un escalier éclectique avec des marches en bois, des contremarches en bois et un garde-corps en bois.
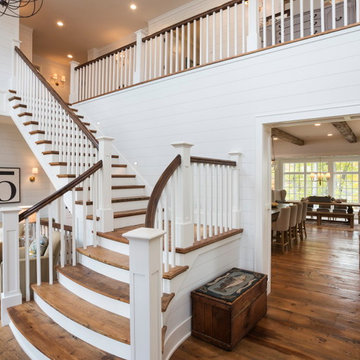
The client’s coastal New England roots inspired this Shingle style design for a lakefront lot. With a background in interior design, her ideas strongly influenced the process, presenting both challenge and reward in executing her exact vision. Vintage coastal style grounds a thoroughly modern open floor plan, designed to house a busy family with three active children. A primary focus was the kitchen, and more importantly, the butler’s pantry tucked behind it. Flowing logically from the garage entry and mudroom, and with two access points from the main kitchen, it fulfills the utilitarian functions of storage and prep, leaving the main kitchen free to shine as an integral part of the open living area.
An ARDA for Custom Home Design goes to
Royal Oaks Design
Designer: Kieran Liebl
From: Oakdale, Minnesota
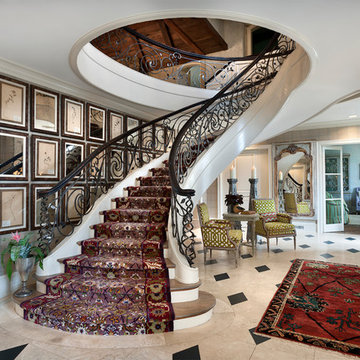
Cette photo montre un escalier courbe éclectique avec des marches en bois et un garde-corps en métal.
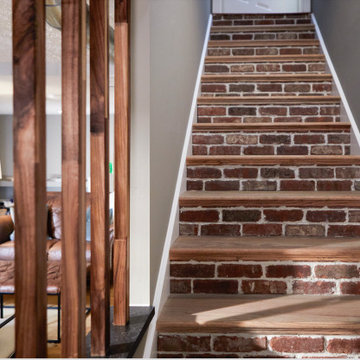
Idées déco pour un petit escalier droit éclectique avec des marches en bois, des contremarches carrelées et un garde-corps en bois.
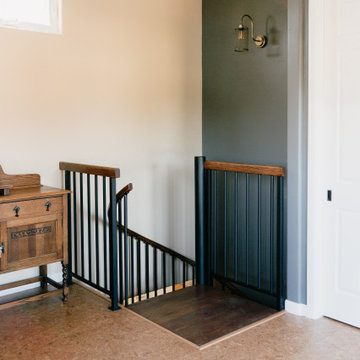
Custom Matte black steel staircase with stained red oak, cork flooring and vaulted ceiling.
Réalisation d'un escalier hélicoïdal bohème avec des marches en bois, des contremarches en métal et un garde-corps en matériaux mixtes.
Réalisation d'un escalier hélicoïdal bohème avec des marches en bois, des contremarches en métal et un garde-corps en matériaux mixtes.

Escalier d'accès au toit / Staircase to the roof
Réalisation d'un escalier sans contremarche bohème en L de taille moyenne avec des marches en bois, un garde-corps en métal et un mur en parement de brique.
Réalisation d'un escalier sans contremarche bohème en L de taille moyenne avec des marches en bois, un garde-corps en métal et un mur en parement de brique.
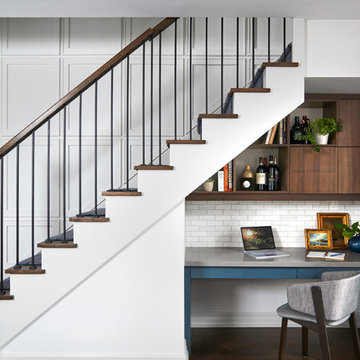
Aménagement d'un escalier peint éclectique en L de taille moyenne avec des marches en bois et un garde-corps en matériaux mixtes.
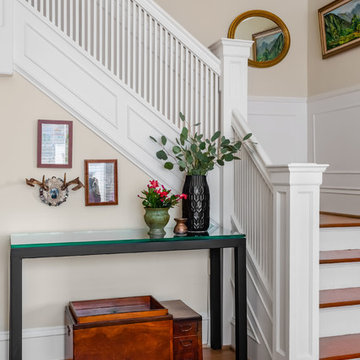
WE Studio Photography
Idée de décoration pour un escalier peint bohème en L de taille moyenne avec des marches en bois, un garde-corps en bois et palier.
Idée de décoration pour un escalier peint bohème en L de taille moyenne avec des marches en bois, un garde-corps en bois et palier.
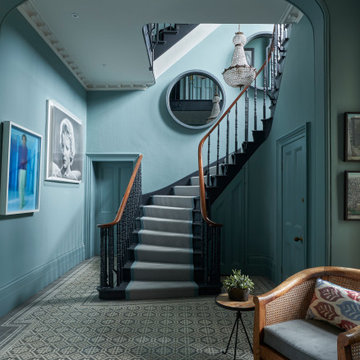
Cette image montre un escalier peint courbe bohème avec des marches en bois peint et un garde-corps en matériaux mixtes.
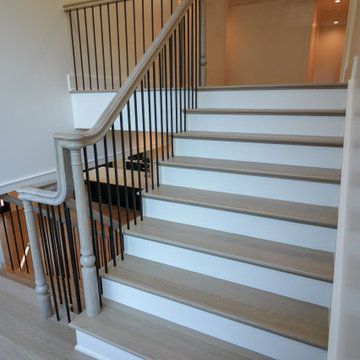
Cette photo montre un grand escalier peint flottant éclectique avec des marches en bois, un garde-corps en matériaux mixtes et du lambris de bois.
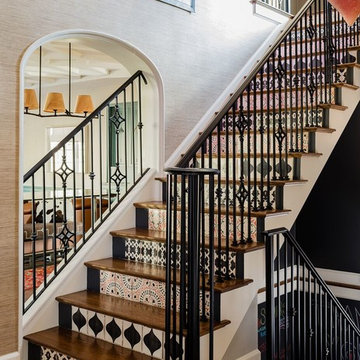
M. Lee photo
Cette image montre un escalier bohème en U avec des marches en bois, des contremarches carrelées et un garde-corps en métal.
Cette image montre un escalier bohème en U avec des marches en bois, des contremarches carrelées et un garde-corps en métal.
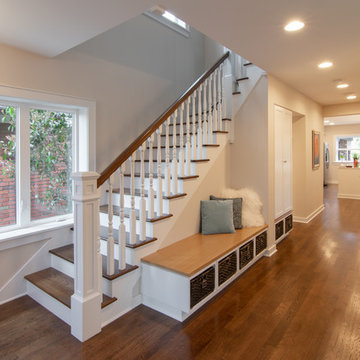
The stained oak hardwood stair rises up to the bedrooms upstairs next to a built in bench with shoe storage. A very generous 54” wide hall leads to the back portion of the house - a stair down to the basement and a powder room off to the left and the kitchen and family room straight back. The stained oak hardwood floors throughout the main floor create continuity, while a few carefully placed walls hold up the second floor and define the different communal spaces on the first floor.
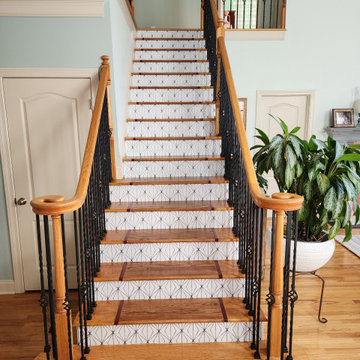
Stairs were carpeted and the wood under the carpet was cheap scraps that had been glued together. the client wanted to get rid of the carpet and have the stairs make a statement.
We had to do the project without removing the metal railing and they wanted it completed while they were gone over a long weekend.
We fabricated, pre stained, and assembled the center sections in our shop then cut out the centers and installed while they were out of town.
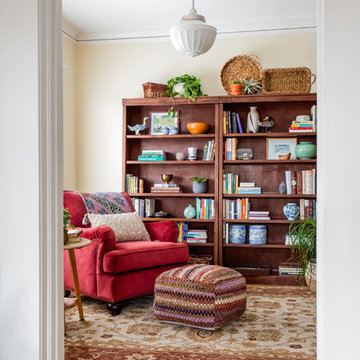
WE Studio Photography
Idée de décoration pour un escalier bohème en L de taille moyenne avec des marches en bois, des contremarches en bois et un garde-corps en bois.
Idée de décoration pour un escalier bohème en L de taille moyenne avec des marches en bois, des contremarches en bois et un garde-corps en bois.
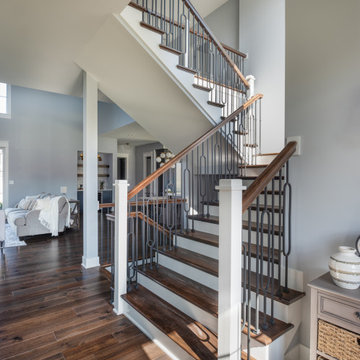
The staircase leads to the catwalk overlooking the two-story great room. And of course to a bunch of bedrooms.
Inspiration pour un grand escalier peint bohème en U avec des marches en bois et un garde-corps en métal.
Inspiration pour un grand escalier peint bohème en U avec des marches en bois et un garde-corps en métal.
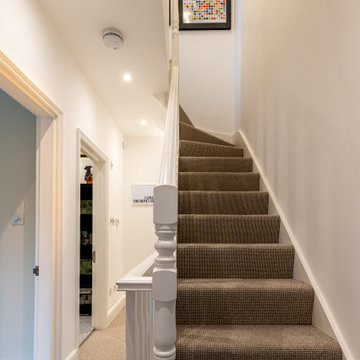
Staircase with modern runner to give a bit of contrast
Inspiration pour un petit escalier hélicoïdal bohème avec des marches en moquette, des contremarches en moquette et un garde-corps en bois.
Inspiration pour un petit escalier hélicoïdal bohème avec des marches en moquette, des contremarches en moquette et un garde-corps en bois.

The tapered staircase is formed of laminated oak and was supplied and installed by SMET, a Belgian company. It matches the parquet flooring, and sits elegantly in the space by the sliding doors.
Structural glass balustrades help maintain just the right balance of solidity, practicality and lightness of touch and allow the proportions of the rooms and front-to-rear views to dominate.
Photography: Bruce Hemming
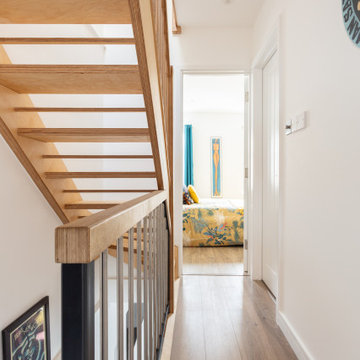
Completely new build staircase in plywoood and metal
Aménagement d'un escalier sans contremarche éclectique en L de taille moyenne avec des marches en bois et un garde-corps en bois.
Aménagement d'un escalier sans contremarche éclectique en L de taille moyenne avec des marches en bois et un garde-corps en bois.
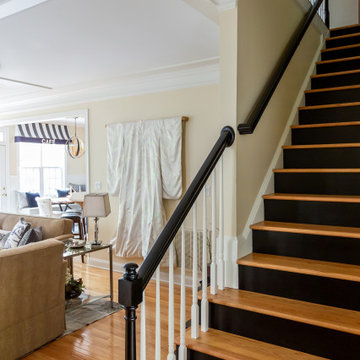
The black stair treads and handrail add drama and contrast to the warm wood tones!
Tired of GREY? Try this trendy townhouse full of warm wood tones, black, white and GOLD! The entryway sets the tone. Check out the ceiling! Eclectic accessories abound with textiles and artwork from all over the world. These world travelers love returning to this nature inspired woodland home with a forest and creek out back. We added the bejeweled deer antlers, rock collections, chandeliers and a cool cowhide rug to their mix of antique and modern furniture. Stone and log inspired wallpaper finish the Log Cabin Chic look. What do you call this look? I call it HOME!
Idées déco d'escaliers éclectiques avec garde-corps
5