Idées déco d'escaliers en béton avec des contremarches en béton
Trier par :
Budget
Trier par:Populaires du jour
161 - 180 sur 1 311 photos
1 sur 3
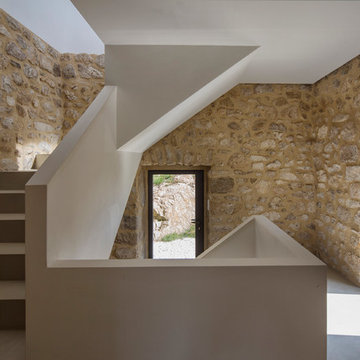
Cette photo montre un escalier méditerranéen en U et béton de taille moyenne avec des contremarches en béton.
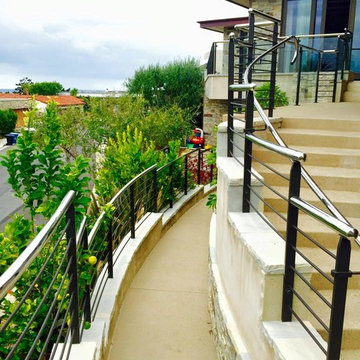
Idées déco pour un grand escalier courbe moderne en béton avec des contremarches en béton et un garde-corps en métal.
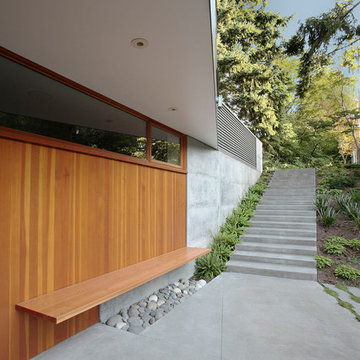
Mark Woods
Inspiration pour un escalier droit design en béton de taille moyenne avec des contremarches en béton.
Inspiration pour un escalier droit design en béton de taille moyenne avec des contremarches en béton.
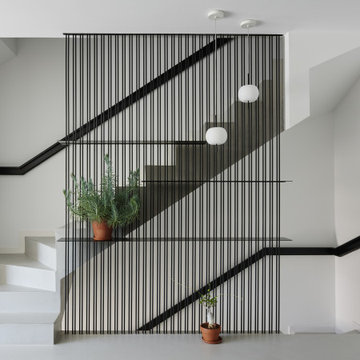
Réalisation d'un escalier droit design en béton de taille moyenne avec des contremarches en béton et un garde-corps en métal.
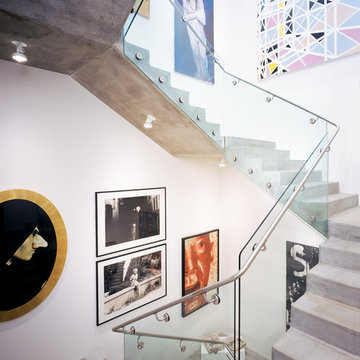
Inspiration pour un très grand escalier hélicoïdal minimaliste en béton avec des contremarches en béton et éclairage.
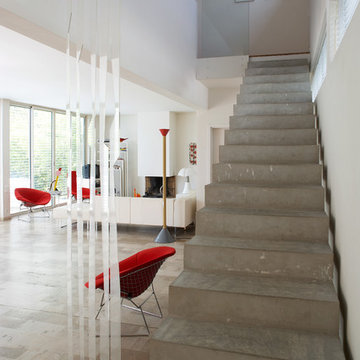
H. Orth
Aménagement d'un grand escalier droit contemporain en béton avec des contremarches en béton.
Aménagement d'un grand escalier droit contemporain en béton avec des contremarches en béton.
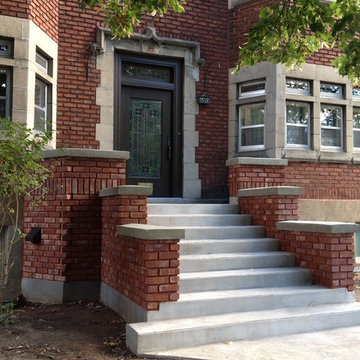
New staircase and balustrade was built with the same dimensions and materials as the original to preserve the cachet of the 100 year old NDG home. The vintage bricks were recycled from another project of the same time period. The only change made was to add one step to reduce the height of the risers and make the stairs more "user friendly."
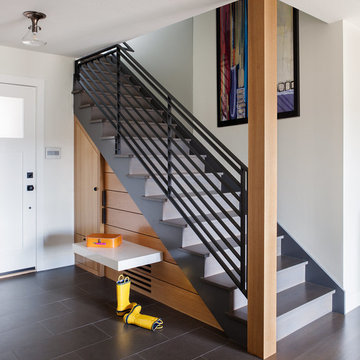
Michele Lee Willson Photography
Aménagement d'un grand escalier droit contemporain en béton avec des contremarches en béton et éclairage.
Aménagement d'un grand escalier droit contemporain en béton avec des contremarches en béton et éclairage.
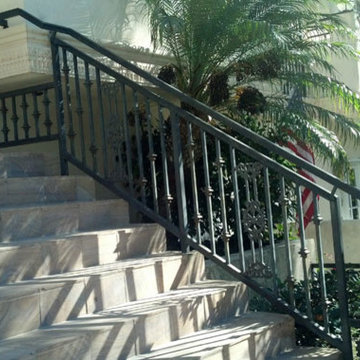
J&J Fence - Since 1978 premier choice for stair, balcony and deck railings for home interior and exterior.
Idées déco pour un grand escalier moderne en béton avec des contremarches en béton et un garde-corps en métal.
Idées déco pour un grand escalier moderne en béton avec des contremarches en béton et un garde-corps en métal.
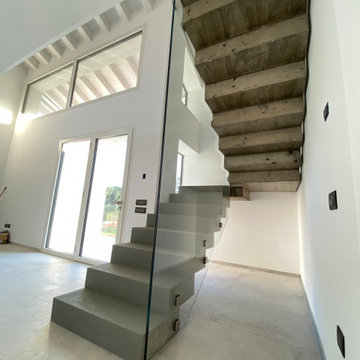
Cette photo montre un escalier industriel en U et béton avec des contremarches en béton et un garde-corps en verre.
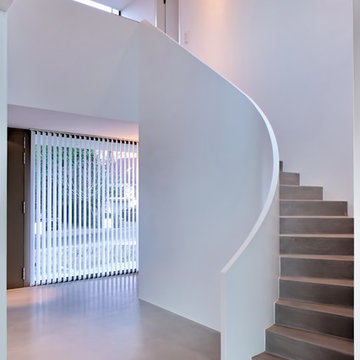
Sabine Walczuch
Aménagement d'un très grand escalier courbe contemporain en béton avec des contremarches en béton.
Aménagement d'un très grand escalier courbe contemporain en béton avec des contremarches en béton.
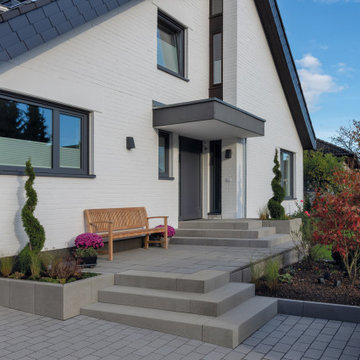
Besonders im Eingangsbereich oder bei Grundstücken in Hanglage sind Treppenstufen in der Gestaltung notwendig.Besonders zwei- oder dreiseitig begehbare Treppen lassen sich damit einfach und effektiv umsetzen. Wenn hier noch nicht die passende Treppenstufe für Ihr Projekt Außentreppe dabei ist, können alle Stufen auch individuell nach Maß gefertigt werden.
Blockstufen rinnit Platin mittel.
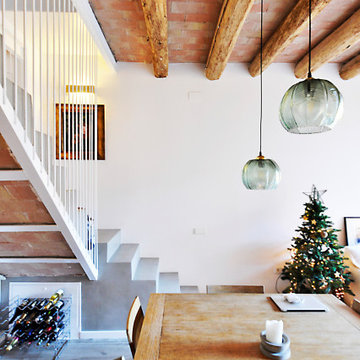
Cette photo montre un grand escalier flottant moderne en béton avec des contremarches en béton, un garde-corps en matériaux mixtes et un mur en parement de brique.
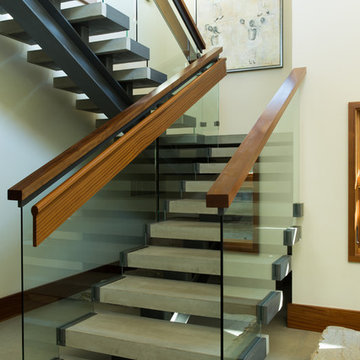
Idées déco pour un très grand escalier contemporain en U et béton avec des contremarches en béton.
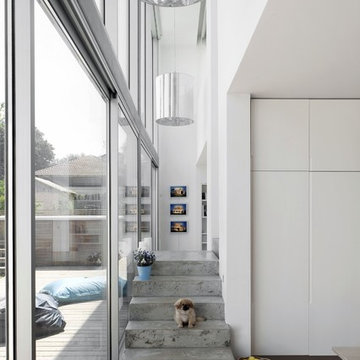
Elad Sarig
Exemple d'un escalier moderne en béton avec des contremarches en béton et palier.
Exemple d'un escalier moderne en béton avec des contremarches en béton et palier.
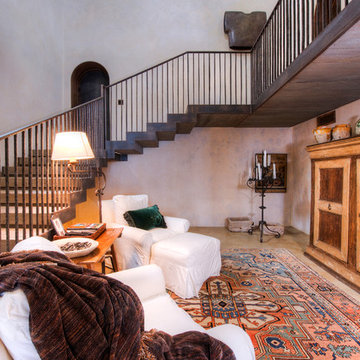
Breathtaking views of the incomparable Big Sur Coast, this classic Tuscan design of an Italian farmhouse, combined with a modern approach creates an ambiance of relaxed sophistication for this magnificent 95.73-acre, private coastal estate on California’s Coastal Ridge. Five-bedroom, 5.5-bath, 7,030 sq. ft. main house, and 864 sq. ft. caretaker house over 864 sq. ft. of garage and laundry facility. Commanding a ridge above the Pacific Ocean and Post Ranch Inn, this spectacular property has sweeping views of the California coastline and surrounding hills. “It’s as if a contemporary house were overlaid on a Tuscan farm-house ruin,” says decorator Craig Wright who created the interiors. The main residence was designed by renowned architect Mickey Muenning—the architect of Big Sur’s Post Ranch Inn, —who artfully combined the contemporary sensibility and the Tuscan vernacular, featuring vaulted ceilings, stained concrete floors, reclaimed Tuscan wood beams, antique Italian roof tiles and a stone tower. Beautifully designed for indoor/outdoor living; the grounds offer a plethora of comfortable and inviting places to lounge and enjoy the stunning views. No expense was spared in the construction of this exquisite estate.
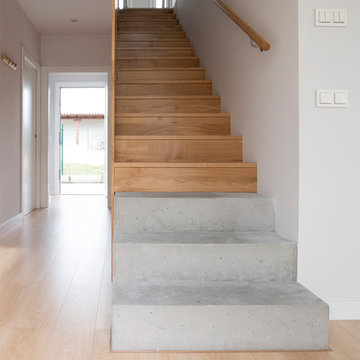
Voilà! Laura Hernández, Nacho Cordero, Jokine Crespo.
Proyecto y dirección de obra.
Una casa para disfrutar del paisaje, de las vistas a los campos de cereales. En un lugar azotado por el cierzo y con vistas hacia los campos y sus cambios de tonalidad según la estación. Dos grandes muros de hormigón protegen de los vientos y otorgan privacidad respecto a las parcelas vecinas al tiempo que enmarcan las vistas hacia el paisaje. Sobre ellos se posa una caja como una casa de juguete que alberga los dormitorios, con vistas hacia el paisaje por un lado y hacia los edificios emblemáticos del pueblo hacia el otro.
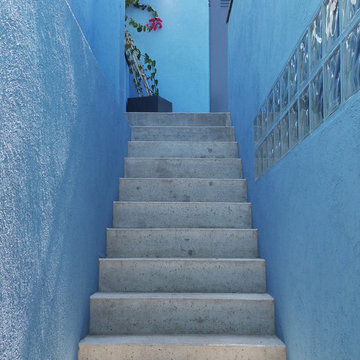
Idée de décoration pour un escalier droit marin en béton de taille moyenne avec des contremarches en béton.
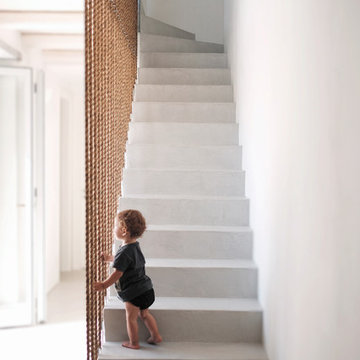
Dimitris Kleanthis, Betty Tsaousi, Nikos Zoulamopoulos, Vasislios Vakis, Eftratios Komis
Cette image montre un escalier droit méditerranéen en béton de taille moyenne avec des contremarches en béton.
Cette image montre un escalier droit méditerranéen en béton de taille moyenne avec des contremarches en béton.
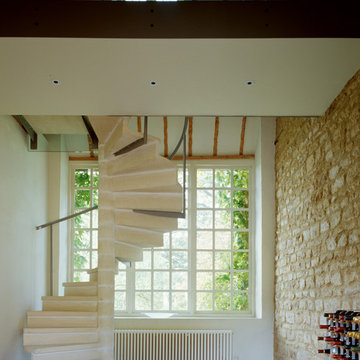
By removing the existing utility room and toilet that were previously located in the entrance area and the area of the floor above, the architect was able to discover the beautiful stone walls and create a dramatic double-height space. The full-height window gave views through to the open countryside beyond and the contemporary bridge connected both old and new and either end of the barn.
Idées déco d'escaliers en béton avec des contremarches en béton
9