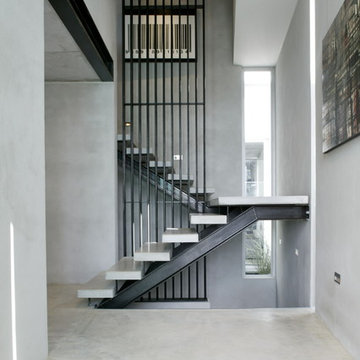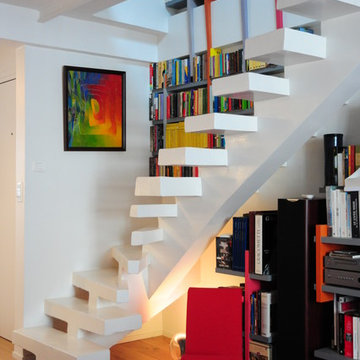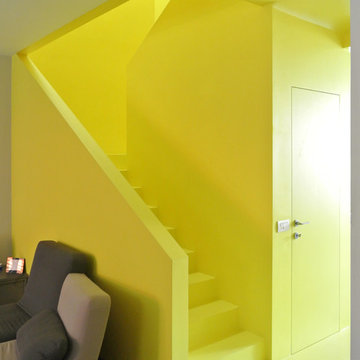Idées déco d'escaliers en béton avec des marches en ardoise
Trier par :
Budget
Trier par:Populaires du jour
121 - 140 sur 2 206 photos
1 sur 3
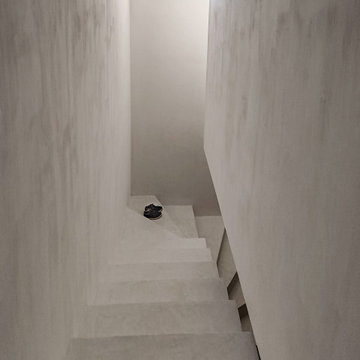
Idée de décoration pour un escalier méditerranéen en U et béton de taille moyenne avec des contremarches en béton.

In 2014, we were approached by a couple to achieve a dream space within their existing home. They wanted to expand their existing bar, wine, and cigar storage into a new one-of-a-kind room. Proud of their Italian heritage, they also wanted to bring an “old-world” feel into this project to be reminded of the unique character they experienced in Italian cellars. The dramatic tone of the space revolves around the signature piece of the project; a custom milled stone spiral stair that provides access from the first floor to the entry of the room. This stair tower features stone walls, custom iron handrails and spindles, and dry-laid milled stone treads and riser blocks. Once down the staircase, the entry to the cellar is through a French door assembly. The interior of the room is clad with stone veneer on the walls and a brick barrel vault ceiling. The natural stone and brick color bring in the cellar feel the client was looking for, while the rustic alder beams, flooring, and cabinetry help provide warmth. The entry door sequence is repeated along both walls in the room to provide rhythm in each ceiling barrel vault. These French doors also act as wine and cigar storage. To allow for ample cigar storage, a fully custom walk-in humidor was designed opposite the entry doors. The room is controlled by a fully concealed, state-of-the-art HVAC smoke eater system that allows for cigar enjoyment without any odor.
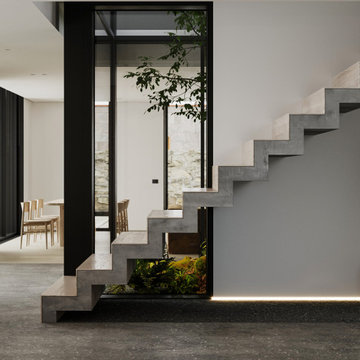
Réalisation d'un escalier droit design en béton de taille moyenne avec des contremarches en bois.
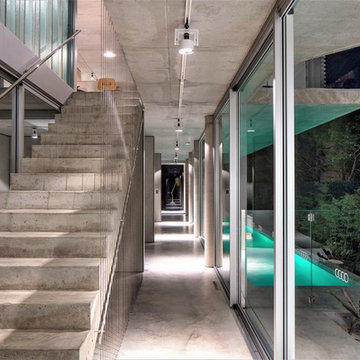
Exemple d'un escalier droit industriel en béton avec des contremarches en béton et un garde-corps en câble.
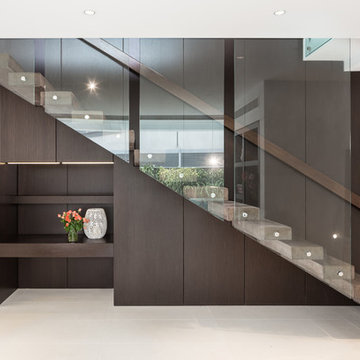
Witta Circle House: Noosa, Queensland, Australia by Tim Ditchfield Architects.
Photo by Andrew Manson.
www.mansonimages.com
Inspiration pour un escalier flottant design en béton avec rangements.
Inspiration pour un escalier flottant design en béton avec rangements.
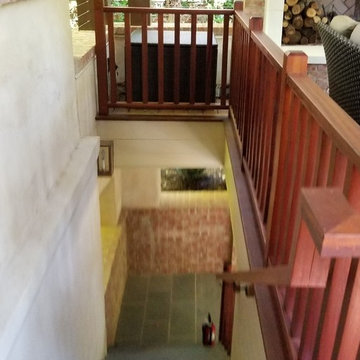
Bluestone slab stepping stones are pretty and practical.
Exemple d'un grand escalier droit moderne en béton avec des contremarches en verre et un garde-corps en bois.
Exemple d'un grand escalier droit moderne en béton avec des contremarches en verre et un garde-corps en bois.
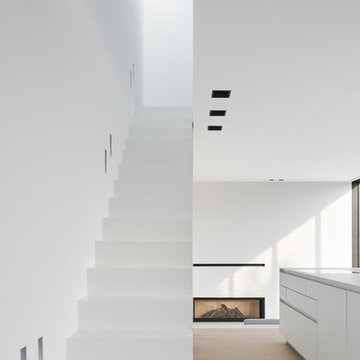
Stephan Baumann, bild raum
Aménagement d'un escalier droit moderne en béton de taille moyenne avec des contremarches en béton.
Aménagement d'un escalier droit moderne en béton de taille moyenne avec des contremarches en béton.
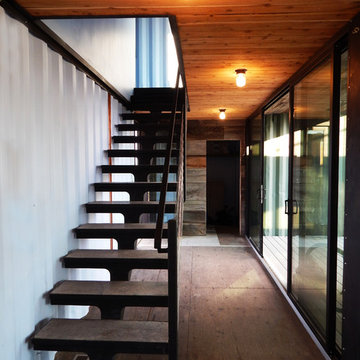
Photography by John Gibbons
This project is designed as a family retreat for a client that has been visiting the southern Colorado area for decades. The cabin consists of two bedrooms and two bathrooms – with guest quarters accessed from exterior deck.
Project by Studio H:T principal in charge Brad Tomecek (now with Tomecek Studio Architecture). The project is assembled with the structural and weather tight use of shipping containers. The cabin uses one 40’ container and six 20′ containers. The ends will be structurally reinforced and enclosed with additional site built walls and custom fitted high-performance glazing assemblies.
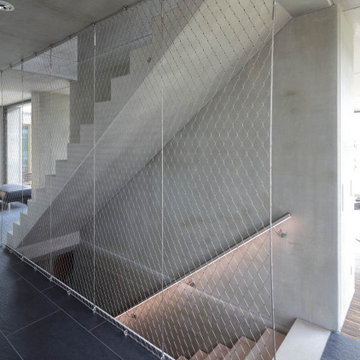
Aménagement d'un escalier droit contemporain en béton avec des contremarches en béton et un garde-corps en métal.
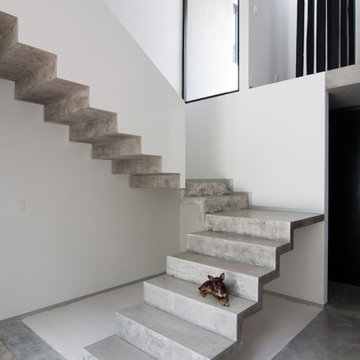
Wacho Espinosa
Réalisation d'un escalier minimaliste en L et béton avec des contremarches en béton.
Réalisation d'un escalier minimaliste en L et béton avec des contremarches en béton.
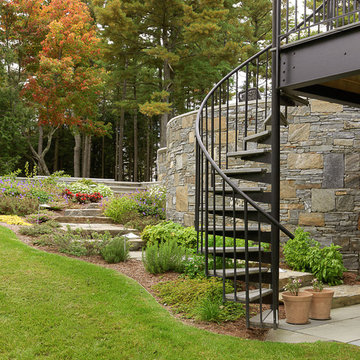
Photos courtesy of Red House Building
Réalisation d'un escalier sans contremarche hélicoïdal design en béton de taille moyenne.
Réalisation d'un escalier sans contremarche hélicoïdal design en béton de taille moyenne.
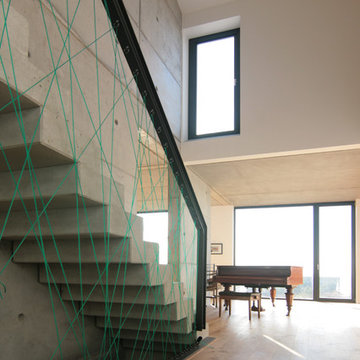
Heiko Messerschmidt
Aménagement d'un grand escalier droit contemporain en béton avec des contremarches en béton.
Aménagement d'un grand escalier droit contemporain en béton avec des contremarches en béton.
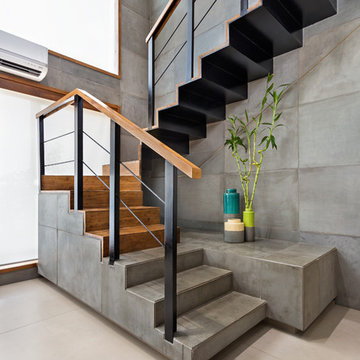
Photographer : Kunal Bhatia
Cette photo montre un escalier industriel en U et béton avec des contremarches en béton.
Cette photo montre un escalier industriel en U et béton avec des contremarches en béton.
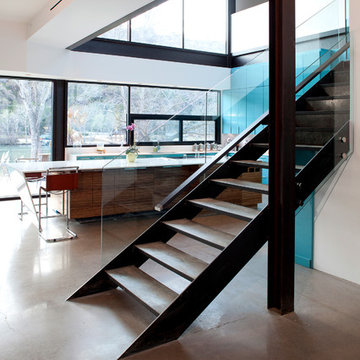
A steel staircase with concrete treads and glass guardrail. The kitchen and a view to the lake beyond.
Photo by Brian Mihealsick.
Cette photo montre un escalier sans contremarche moderne en béton.
Cette photo montre un escalier sans contremarche moderne en béton.
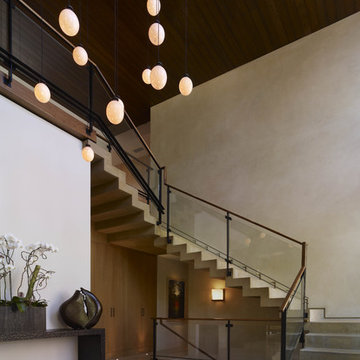
Idée de décoration pour un escalier design en béton avec des contremarches en béton.
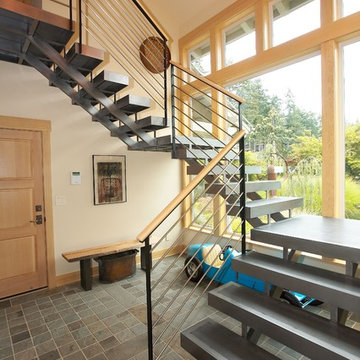
Contemporary remodel on beautiful Whidbey Island.
Aménagement d'un escalier sans contremarche contemporain en béton avec rangements.
Aménagement d'un escalier sans contremarche contemporain en béton avec rangements.
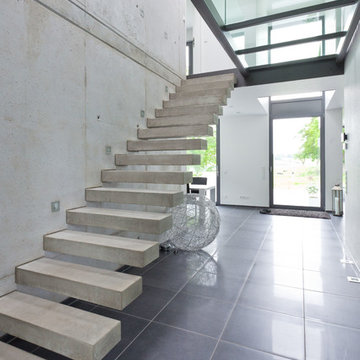
Idée de décoration pour un escalier sans contremarche flottant design en béton de taille moyenne.
Idées déco d'escaliers en béton avec des marches en ardoise
7
