Idées déco d'escaliers en béton avec des marches en travertin
Trier par :
Budget
Trier par:Populaires du jour
141 - 160 sur 2 347 photos
1 sur 3
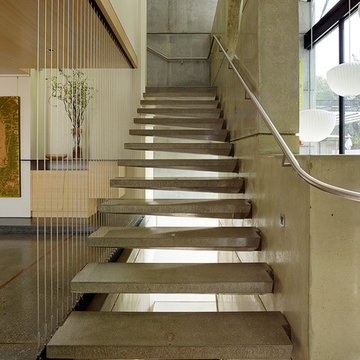
Fu-Tung Cheng, CHENG Design
• View of Interior staircase of Concrete and Wood house, House 7
House 7, named the "Concrete Village Home", is Cheng Design's seventh custom home project. With inspiration of a "small village" home, this project brings in dwellings of different size and shape that support and intertwine with one another. Featuring a sculpted, concrete geological wall, pleated butterfly roof, and rainwater installations, House 7 exemplifies an interconnectedness and energetic relationship between home and the natural elements.
Photography: Matthew Millman
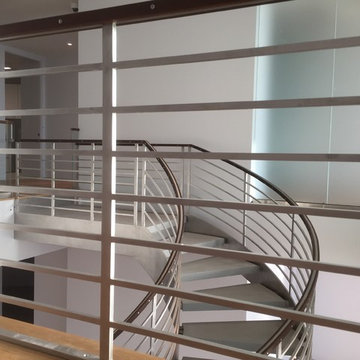
David K. Lowe
Idées déco pour un très grand escalier courbe moderne en béton avec un garde-corps en matériaux mixtes.
Idées déco pour un très grand escalier courbe moderne en béton avec un garde-corps en matériaux mixtes.
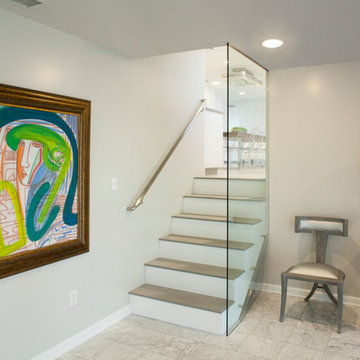
Catherine "Cie" Stroud Photography
Idée de décoration pour un petit escalier peint droit minimaliste en béton avec éclairage.
Idée de décoration pour un petit escalier peint droit minimaliste en béton avec éclairage.
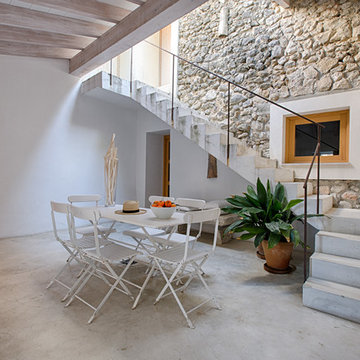
Idées déco pour un escalier méditerranéen en L et béton de taille moyenne avec des contremarches en béton et éclairage.
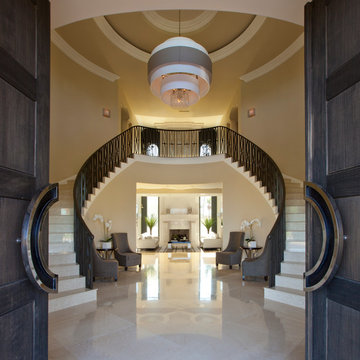
Luxe Magazine
Inspiration pour un très grand escalier courbe design avec des marches en travertin, des contremarches en travertin et un garde-corps en métal.
Inspiration pour un très grand escalier courbe design avec des marches en travertin, des contremarches en travertin et un garde-corps en métal.
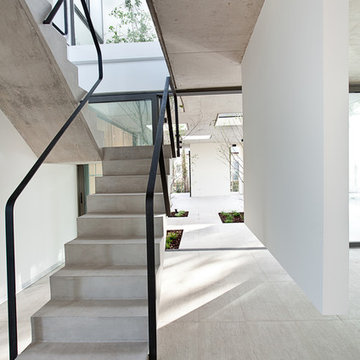
Curro Palacios Taberner
Cette image montre un escalier minimaliste en U et béton avec des contremarches en béton.
Cette image montre un escalier minimaliste en U et béton avec des contremarches en béton.
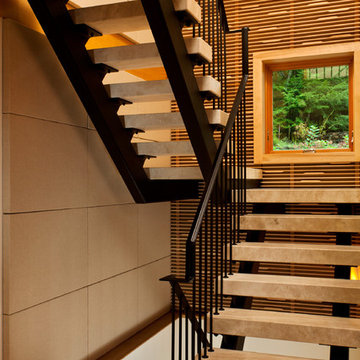
Floating travertine staircase | Scott Bergmann Photography
Idée de décoration pour un escalier sans contremarche design en U avec des marches en travertin et un garde-corps en métal.
Idée de décoration pour un escalier sans contremarche design en U avec des marches en travertin et un garde-corps en métal.
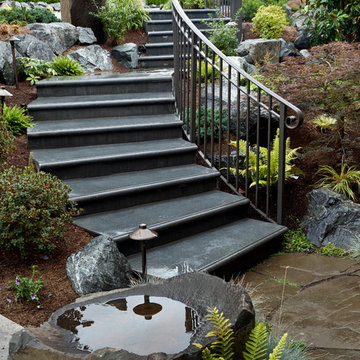
Metal and concrete steps with railing lead the way through the landscape with a touch of class. Who would expect such elegant stairs in this beautiful landscape design. This yard is one of extraordinary beauty. The picture does not do it justice.
Another view of this landscape can be seen in Bellevue Water Feature Design projects. Designed and built by Environmental Construction, Kirkland, WA
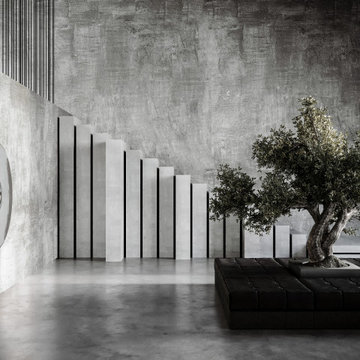
The presence of an old olive tree emphasizes the sacredness of nature. The seat around the tree has got the symbolic energy of a mystical space for meditation and contemplation, energy made even stronger by the "not-mirror mirror" deforming the context.
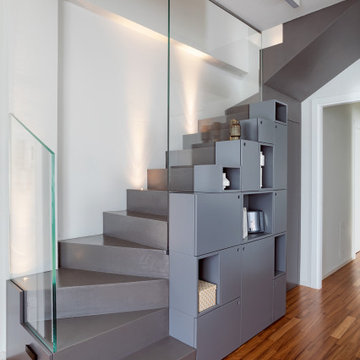
Idée de décoration pour un escalier design en L et béton de taille moyenne avec des contremarches en béton et un garde-corps en verre.

Réalisation d'un escalier flottant minimaliste en béton de taille moyenne avec des contremarches en béton.
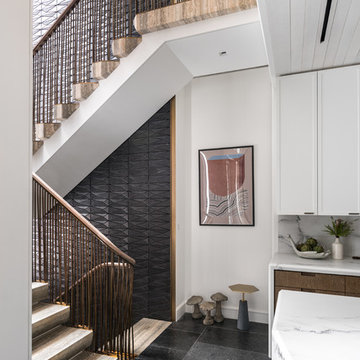
Townhouse stair in travertine block with bent bronze and walnut railing. Custom formed terra cotta tiles in an inky glaze line the 30ft tall walls of the stair. The stair links the kitchen, pictured here, to dining room and wine room/lounge above and below. Photo by Alan Tansey. Architecture and Interior Design by MKCA.
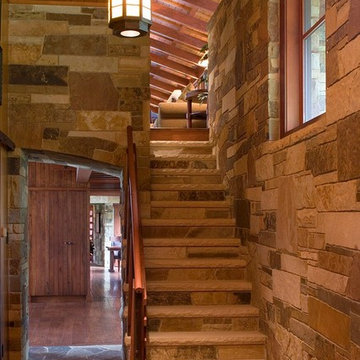
Réalisation d'un escalier droit chalet de taille moyenne avec des marches en travertin, des contremarches en travertin et un garde-corps en bois.
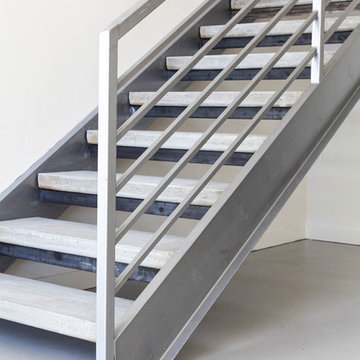
Kat Alves Photography
Aménagement d'un escalier droit industriel en béton de taille moyenne avec des contremarches en métal.
Aménagement d'un escalier droit industriel en béton de taille moyenne avec des contremarches en métal.
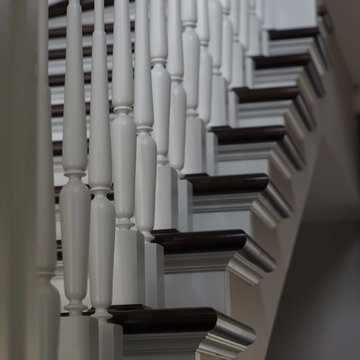
ADWorkshop, Антон Джавахян, Наталия Пряхина
Inspiration pour un grand escalier traditionnel en U et béton avec des contremarches en bois et un garde-corps en bois.
Inspiration pour un grand escalier traditionnel en U et béton avec des contremarches en bois et un garde-corps en bois.
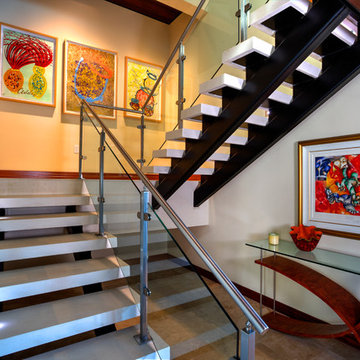
Photo Credit: Richard Riley
Idée de décoration pour un escalier minimaliste en L et béton de taille moyenne avec des contremarches en béton.
Idée de décoration pour un escalier minimaliste en L et béton de taille moyenne avec des contremarches en béton.
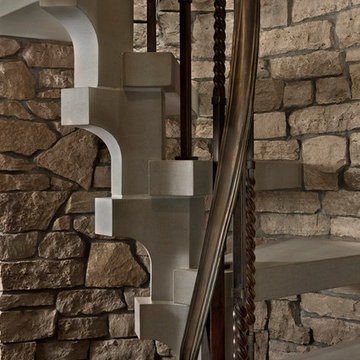
The dramatic tone of the project is reached with the signature piece; a custom milled stone spiral stair used for entry into the room. After months of conceptualizing and sketching out how to make this a one-of-a-kind stair case, we arrived at the idea of having this element be fully self-supporting with no center pole or additional supports. To achieve this, milled stone treads and risers were CNC cut to specific dimensions and dry-laid onto one another, providing the strength needed to support the necessary weight. This stair tower also features stone walls to match the wine/cigar room, and custom iron handrails and spindles that were hand pounded on-site.
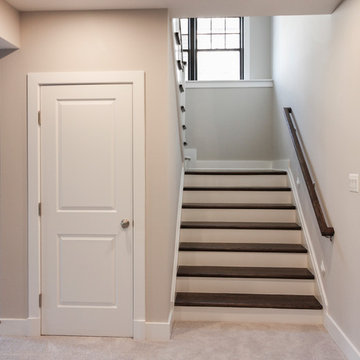
In this smart home, the space under the basement stairs was brilliantly transformed into a cozy and safe space, where dreaming, reading and relaxing are allowed. Once you leave this magical place and go to the main level, you find a minimalist and elegant staircase system made with red oak handrails and treads and white-painted square balusters. CSC 1976-2020 © Century Stair Company. ® All Rights Reserved.

1313- 12 Cliff Road, Highland Park, IL, This new construction lakefront home exemplifies modern luxury living at its finest. Built on the site of the original 1893 Ft. Sheridan Pumping Station, this 4 bedroom, 6 full & 1 half bath home is a dream for any entertainer. Picturesque views of Lake Michigan from every level plus several outdoor spaces where you can enjoy this magnificent setting. The 1st level features an Abruzzo custom chef’s kitchen opening to a double height great room.
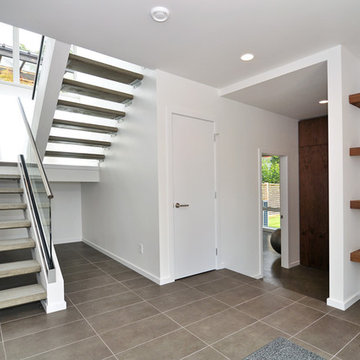
Idée de décoration pour un escalier sans contremarche minimaliste en U et béton avec palier et éclairage.
Idées déco d'escaliers en béton avec des marches en travertin
8