Idées déco d'escaliers en béton avec éclairage
Trier par :
Budget
Trier par:Populaires du jour
21 - 40 sur 67 photos
1 sur 3
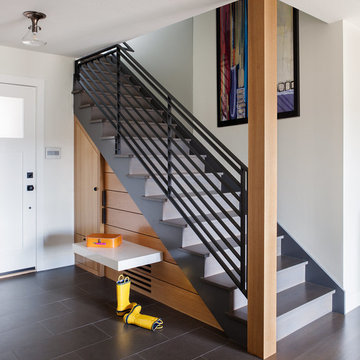
Michele Lee Willson Photography
Aménagement d'un grand escalier droit contemporain en béton avec des contremarches en béton et éclairage.
Aménagement d'un grand escalier droit contemporain en béton avec des contremarches en béton et éclairage.
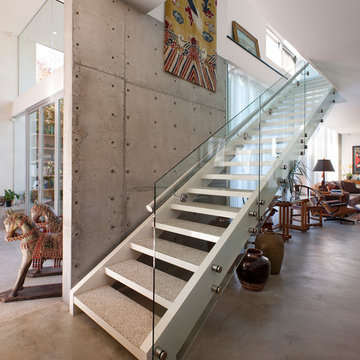
The staircase also serves as a divider between the glass half of the home, on the left, and the more solid counterpart, on the right.
Photo: Jim Bartsch
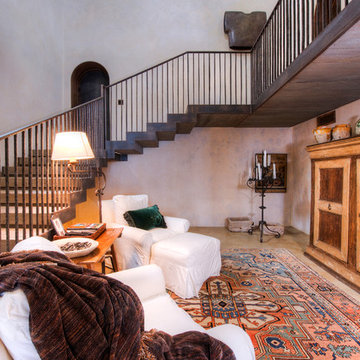
Breathtaking views of the incomparable Big Sur Coast, this classic Tuscan design of an Italian farmhouse, combined with a modern approach creates an ambiance of relaxed sophistication for this magnificent 95.73-acre, private coastal estate on California’s Coastal Ridge. Five-bedroom, 5.5-bath, 7,030 sq. ft. main house, and 864 sq. ft. caretaker house over 864 sq. ft. of garage and laundry facility. Commanding a ridge above the Pacific Ocean and Post Ranch Inn, this spectacular property has sweeping views of the California coastline and surrounding hills. “It’s as if a contemporary house were overlaid on a Tuscan farm-house ruin,” says decorator Craig Wright who created the interiors. The main residence was designed by renowned architect Mickey Muenning—the architect of Big Sur’s Post Ranch Inn, —who artfully combined the contemporary sensibility and the Tuscan vernacular, featuring vaulted ceilings, stained concrete floors, reclaimed Tuscan wood beams, antique Italian roof tiles and a stone tower. Beautifully designed for indoor/outdoor living; the grounds offer a plethora of comfortable and inviting places to lounge and enjoy the stunning views. No expense was spared in the construction of this exquisite estate.
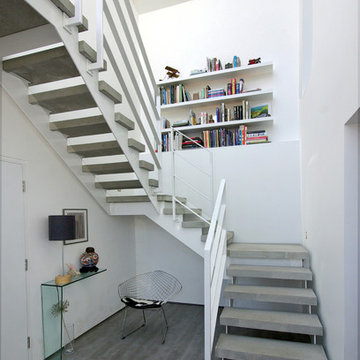
Richard Hammond
Exemple d'un escalier sans contremarche tendance en U et béton de taille moyenne avec éclairage.
Exemple d'un escalier sans contremarche tendance en U et béton de taille moyenne avec éclairage.
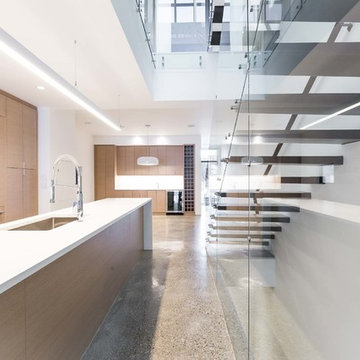
Encased in floor to ceiling glass, the one of a kind engineered staircase is constructed from concrete treads poured into pans of powdercoated steel and cantilevered from the wall.
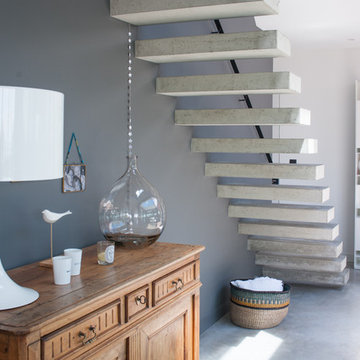
Jours & Nuits © 2016 Houzz
Cette image montre un escalier sans contremarche droit design en béton avec éclairage.
Cette image montre un escalier sans contremarche droit design en béton avec éclairage.
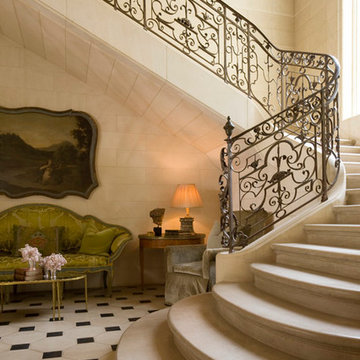
Terry Vine Photography
Idées déco pour un escalier courbe classique en béton de taille moyenne avec des contremarches en béton et éclairage.
Idées déco pour un escalier courbe classique en béton de taille moyenne avec des contremarches en béton et éclairage.
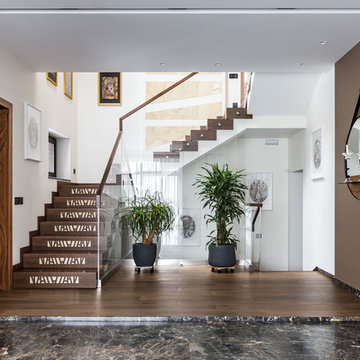
Aménagement d'un escalier contemporain en U et béton de taille moyenne avec des contremarches en marbre, un garde-corps en verre et éclairage.
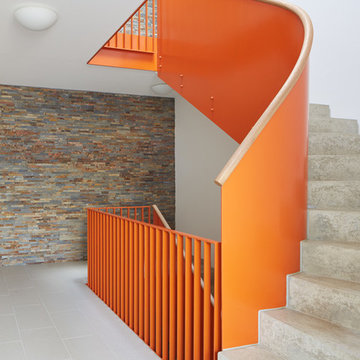
Stephan Baumann, www.bild-raum.com
Cette photo montre un escalier courbe tendance en béton de taille moyenne avec des contremarches en béton et éclairage.
Cette photo montre un escalier courbe tendance en béton de taille moyenne avec des contremarches en béton et éclairage.
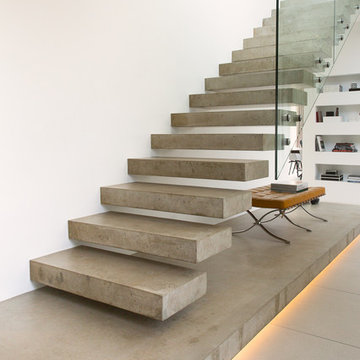
Photography: Vicky Hellmann
Inspiration pour un escalier sans contremarche droit minimaliste en béton de taille moyenne avec un garde-corps en verre et éclairage.
Inspiration pour un escalier sans contremarche droit minimaliste en béton de taille moyenne avec un garde-corps en verre et éclairage.
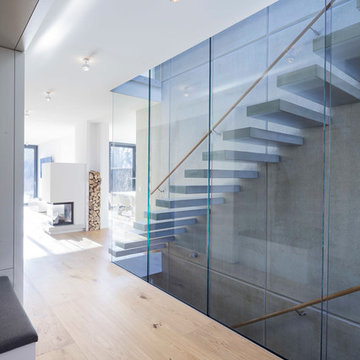
Réalisation d'un escalier sans contremarche droit design en béton de taille moyenne avec un garde-corps en verre et éclairage.
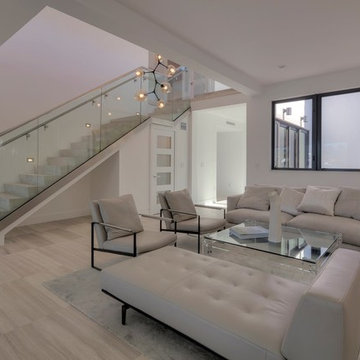
Major renovations called for interior and exterior glass railings for this Miami Beach home. a Collaboration with MOD Construction!
Exemple d'un escalier droit moderne en béton de taille moyenne avec des contremarches en béton, un garde-corps en verre et éclairage.
Exemple d'un escalier droit moderne en béton de taille moyenne avec des contremarches en béton, un garde-corps en verre et éclairage.
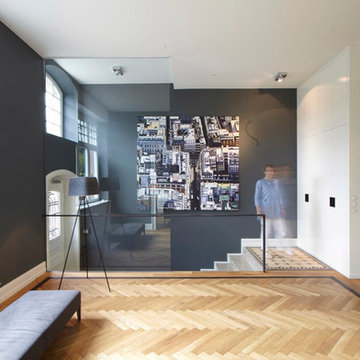
Aménagement d'un petit escalier droit contemporain en béton avec des contremarches en béton et éclairage.
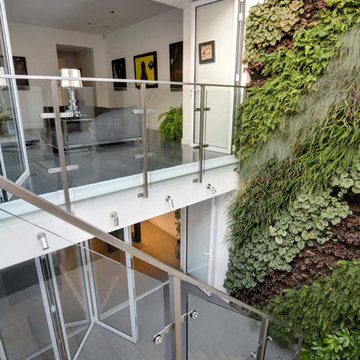
On one side a 'living wall' ties the two levels together and, amongst other things, softens the acoustics in what could otherwise feel more like a gloomy and echoing lightwell.
Photographer: Bruce Hemming
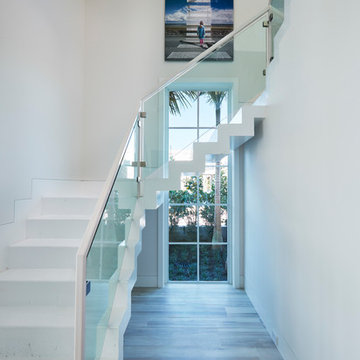
Aménagement d'un grand escalier moderne en L et béton avec des contremarches en béton et éclairage.
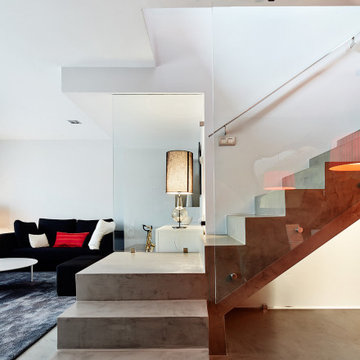
José Hevia
Inspiration pour un escalier design en L et béton de taille moyenne avec des contremarches en béton et éclairage.
Inspiration pour un escalier design en L et béton de taille moyenne avec des contremarches en béton et éclairage.
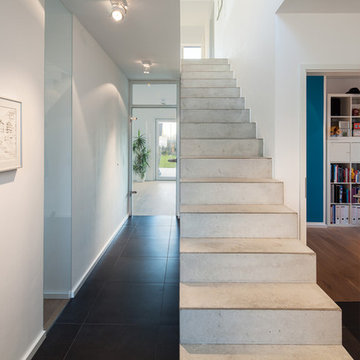
stkn architekten
Idées déco pour un escalier droit contemporain en béton de taille moyenne avec des contremarches en béton et éclairage.
Idées déco pour un escalier droit contemporain en béton de taille moyenne avec des contremarches en béton et éclairage.
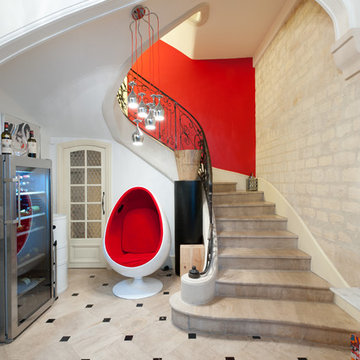
Cette image montre un grand escalier courbe traditionnel en béton avec éclairage.
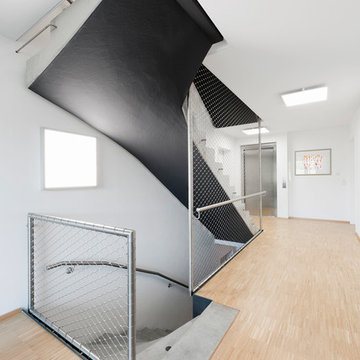
Exemple d'un escalier courbe tendance en béton de taille moyenne avec des contremarches en béton et éclairage.
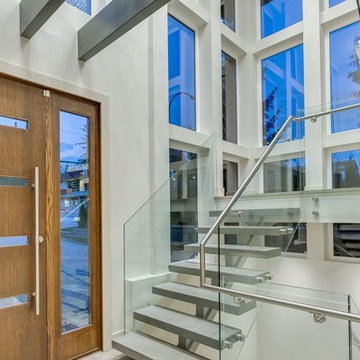
Inspiration pour un grand escalier sans contremarche minimaliste en U et béton avec un garde-corps en verre et éclairage.
Idées déco d'escaliers en béton avec éclairage
2