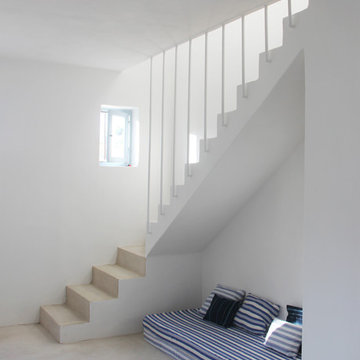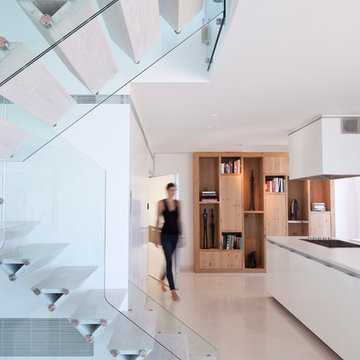Idées déco d'escaliers en béton et marbre
Trier par :
Budget
Trier par:Populaires du jour
41 - 60 sur 3 079 photos
1 sur 3
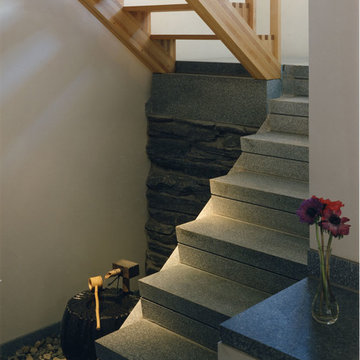
Inspiration pour un escalier design en U et béton de taille moyenne avec des contremarches en béton.
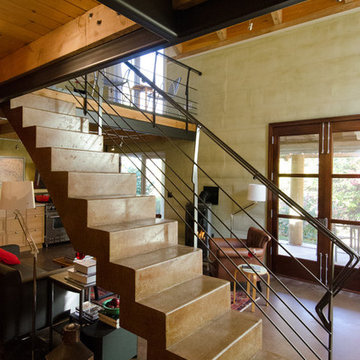
Concrete Staircase and metal handrail
Photo by Carolyn Bates
Idée de décoration pour un petit escalier flottant design en béton avec des contremarches en béton et éclairage.
Idée de décoration pour un petit escalier flottant design en béton avec des contremarches en béton et éclairage.
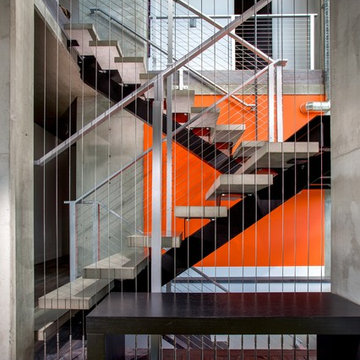
Custom Engineered Stair treads. Natural concrete colour
Idée de décoration pour un escalier sans contremarche design en béton.
Idée de décoration pour un escalier sans contremarche design en béton.

Mit diesen 3 Lichtschächten gewinnt der Eingangsbereich an Luft und Licht. Das ursprüngliche Treppenhaus wurde mit einem Stahlträger zum Wohnbereich hin geöffnet. Die ursprünglichen überstehenden Mamortreppen kantig abgeschnitten und beton unique gespachtelt. Das offene Treppenhaus mit dem dahinterliegende Flur mit Oberlichtern bringt viel Licht und Sonne und eine andere Perspektive in den Wohnbereich.

Stairway. John Clemmer Photography
Idée de décoration pour un escalier vintage en U et béton de taille moyenne avec des contremarches en béton et un garde-corps en matériaux mixtes.
Idée de décoration pour un escalier vintage en U et béton de taille moyenne avec des contremarches en béton et un garde-corps en matériaux mixtes.
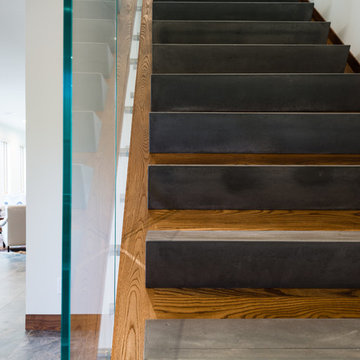
Paul Burk Photography
Idées déco pour un escalier moderne en béton et L de taille moyenne avec des contremarches en bois et un garde-corps en verre.
Idées déco pour un escalier moderne en béton et L de taille moyenne avec des contremarches en bois et un garde-corps en verre.

Réalisation d'un grand escalier minimaliste en U et marbre avec des contremarches en marbre, un garde-corps en verre et éclairage.
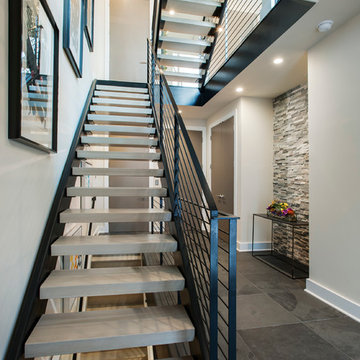
A modern inspired, contemporary town house in Philadelphia's most historic neighborhood. This custom built luxurious home provides state of the art urban living on six levels with all the conveniences of suburban homes. Vertical staking allows for each floor to have its own function, feel, style and purpose, yet they all blend to create a rarely seen home. A six-level elevator makes movement easy throughout. With over 5,000 square feet of usable indoor space and over 1,200 square feet of usable exterior space, this is urban living at its best. Breathtaking 360 degree views from the roof deck with outdoor kitchen and plunge pool makes this home a 365 day a year oasis in the city. Photography by Jay Greene.
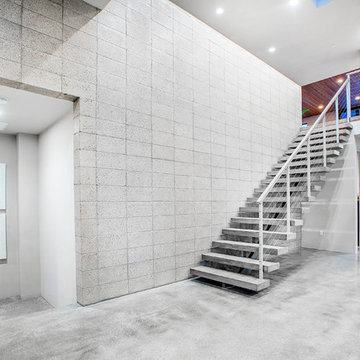
Cette image montre un escalier sans contremarche droit minimaliste en béton de taille moyenne.

Aménagement d'un escalier moderne en L et béton de taille moyenne avec des contremarches en béton et un garde-corps en verre.
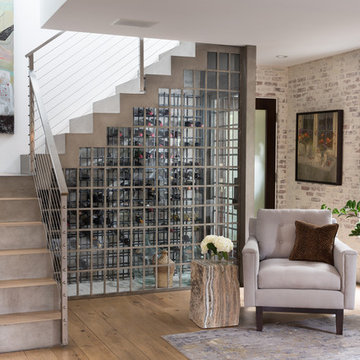
A unique use of a stairwell, this project has a wine room. Photo by: Rod Foster
Cette image montre un escalier flottant traditionnel en béton de taille moyenne avec des contremarches en béton et un garde-corps en câble.
Cette image montre un escalier flottant traditionnel en béton de taille moyenne avec des contremarches en béton et un garde-corps en câble.
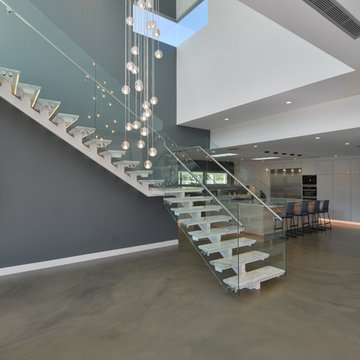
Modern design by Alberto Juarez and Darin Radac of Novum Architecture in Los Angeles.
Aménagement d'un escalier sans contremarche moderne en L et marbre de taille moyenne avec un garde-corps en verre.
Aménagement d'un escalier sans contremarche moderne en L et marbre de taille moyenne avec un garde-corps en verre.
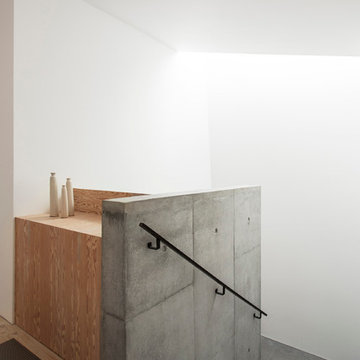
Olivier Hess
Cette image montre un escalier minimaliste en béton avec des contremarches en béton.
Cette image montre un escalier minimaliste en béton avec des contremarches en béton.
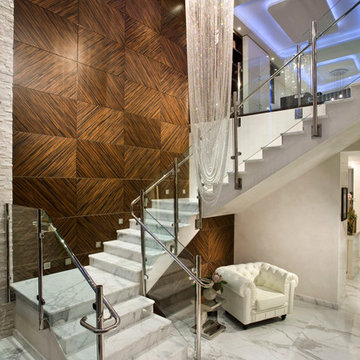
Pfuner Design, Miami - Oceanfront Penthouse
Renata Pfuner
pfunerdesign.com
Idées déco pour un grand escalier contemporain en U et marbre avec des contremarches en marbre, un garde-corps en verre et éclairage.
Idées déco pour un grand escalier contemporain en U et marbre avec des contremarches en marbre, un garde-corps en verre et éclairage.
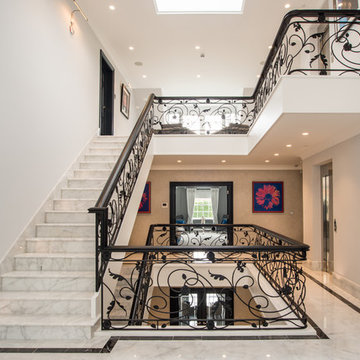
Star White Polished Marble tile flooring and bespoke staircase (30mm thick treads with full bullnose edges) with a bespoke Nero Marquina Marble border on the flooring.
Materials supplied by Natural Angle including Marble, Limestone, Granite, Sandstone, Wood Flooring and Block Paving.
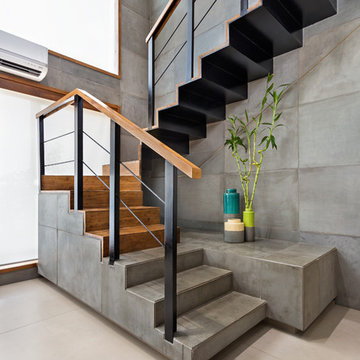
Photographer : Kunal Bhatia
Cette photo montre un escalier industriel en U et béton avec des contremarches en béton.
Cette photo montre un escalier industriel en U et béton avec des contremarches en béton.
![Barclay-Hollywood [A]](https://st.hzcdn.com/fimgs/pictures/staircases/barclay-hollywood-a-deluxe-stair-and-railing-ltd-img~4031637800afd461_5125-1-7ddc08a-w360-h360-b0-p0.jpg)
Similar to its successor in "Barclay-Hollywood [B]", this staircase was built with the same concept; having a beautiful self-supporting staircase floating while using only limited areas to leverage weight distribution.
For the main floor up to second floor only, the connecting staircases had to be constructed of solid laminated Red Oak flat cut stringers at a thickness of 3-1/2" with exception to the flared stringer which was laminated in plywood layers for obvious reasons. The treads and risers were made of 1" plywood with a generous amount of glue, staples and screws in order to accommodate the marble cladding. The basement staircases featured 1-3/4" solid Red Oak flat cut treads with closed risers.
This house is a cut above the rest!
*railings were completed by others
*featured images are property of Deluxe Stair & Railing Ltd
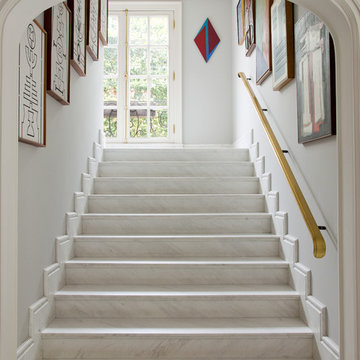
Exemple d'un escalier droit chic en marbre avec des contremarches en marbre et un garde-corps en bois.
Idées déco d'escaliers en béton et marbre
3
