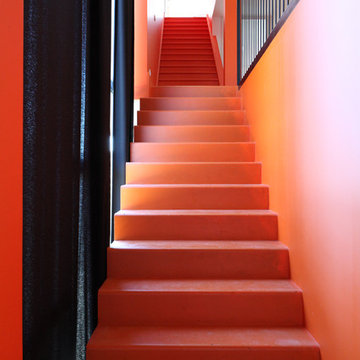Idées déco d'escaliers en béton
Trier par :
Budget
Trier par:Populaires du jour
61 - 80 sur 329 photos
1 sur 3
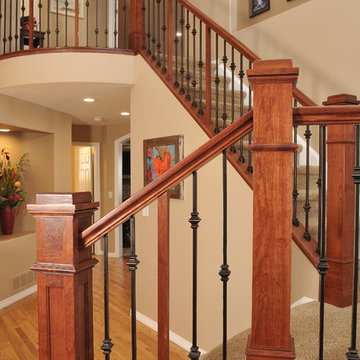
Exemple d'un escalier courbe chic en béton de taille moyenne avec des contremarches en moquette.
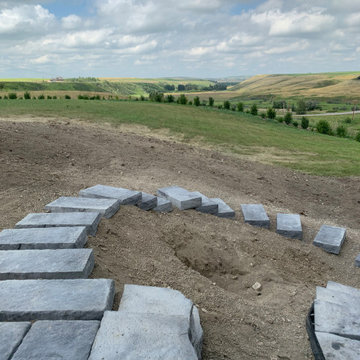
Our client wanted to do their own project but needed help with designing and the construction of 3 walls and steps down their very sloped side yard as well as a stamped concrete patio. We designed 3 tiers to take care of the slope and built a nice curved step stone walkway to carry down to the patio and sitting area. With that we left the rest of the "easy stuff" to our clients to tackle on their own!!!
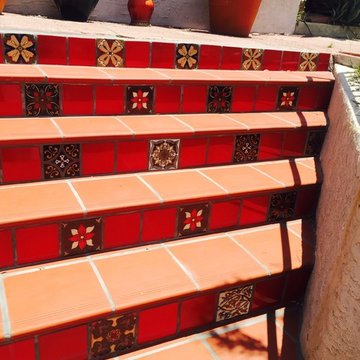
12x12 saltillo field tile with stair caps. Risers were done handmade 6x6 decorative tile.
Cette image montre un escalier droit méditerranéen en béton de taille moyenne avec des contremarches carrelées.
Cette image montre un escalier droit méditerranéen en béton de taille moyenne avec des contremarches carrelées.
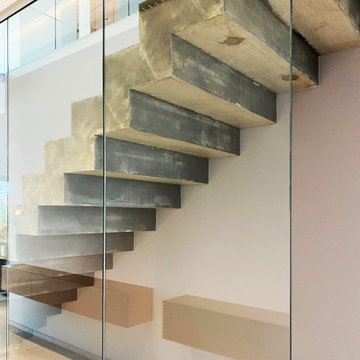
Wohn und Essbereich mit Kamin, angrenzende Sichtbetontreppe, Galerie und Luftraum
Exemple d'un grand escalier droit tendance en béton avec des contremarches en béton et un garde-corps en verre.
Exemple d'un grand escalier droit tendance en béton avec des contremarches en béton et un garde-corps en verre.
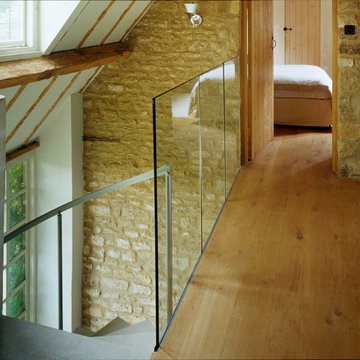
By removing the existing utility room and toilet that were previously located in the entrance area and the area of the floor above, the architect was able to discover the beautiful stone walls and create a dramatic double-height space. The full-height window gave views through to the open countryside beyond and the contemporary bridge connected both old and new and either end of the barn.
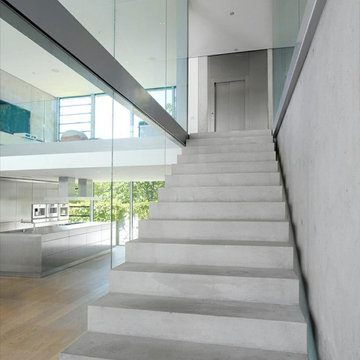
Exemple d'un escalier moderne en L et béton de taille moyenne avec des contremarches en béton et un garde-corps en matériaux mixtes.
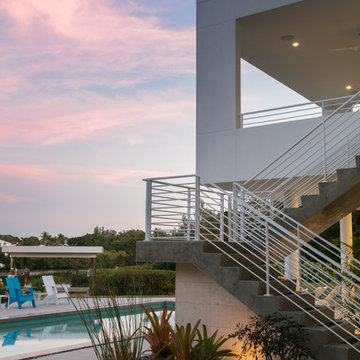
BeachHaus is built on a previously developed site on Siesta Key. It sits directly on the bay but has Gulf views from the upper floor and roof deck.
The client loved the old Florida cracker beach houses that are harder and harder to find these days. They loved the exposed roof joists, ship lap ceilings, light colored surfaces and inviting and durable materials.
Given the risk of hurricanes, building those homes in these areas is not only disingenuous it is impossible. Instead, we focused on building the new era of beach houses; fully elevated to comfy with FEMA requirements, exposed concrete beams, long eaves to shade windows, coralina stone cladding, ship lap ceilings, and white oak and terrazzo flooring.
The home is Net Zero Energy with a HERS index of -25 making it one of the most energy efficient homes in the US. It is also certified NGBS Emerald.
Photos by Ryan Gamma Photography
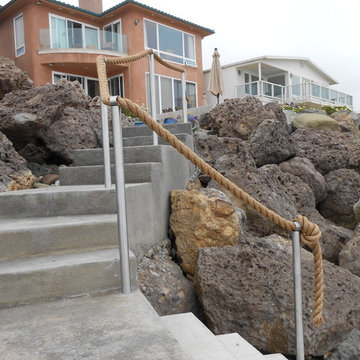
Stainless steel posts and rope
Cette photo montre un escalier courbe bord de mer en béton de taille moyenne avec des contremarches en béton.
Cette photo montre un escalier courbe bord de mer en béton de taille moyenne avec des contremarches en béton.
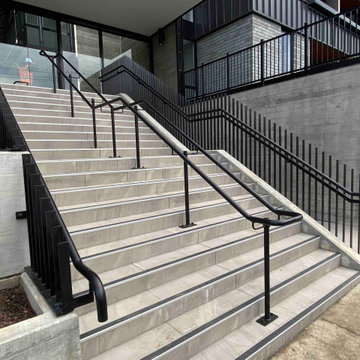
We were contacted by a large Auckland based construction company to help build a new apartment complex’s entry staircase on a quick timeline in Onehunga, Auckland. As the original company couldn’t complete the glass balustrade in time for the building’s opening, we were asked to design, engineer, manufacture and install a steel alternative in just over three weeks.
We went to meet them and survey that same day, and began the design approval process straight away. The final design included balustrades on both sides with continuous handrails, and a central double handrail with inset LED lights. Once we had a design approved by the architect and our engineer, we only had two weeks left to manufacture the design. Two long working weeks later, we managed to get everything to site in time for us to install before their completion date.
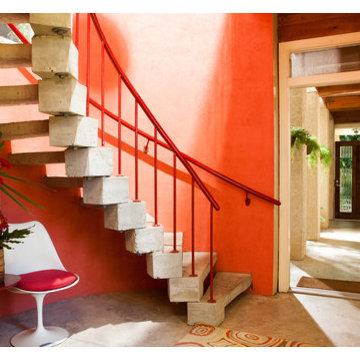
Andrew Sherman
Cette photo montre un escalier courbe éclectique en béton de taille moyenne.
Cette photo montre un escalier courbe éclectique en béton de taille moyenne.
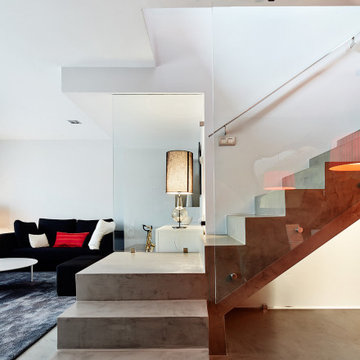
José Hevia
Inspiration pour un escalier design en L et béton de taille moyenne avec des contremarches en béton et éclairage.
Inspiration pour un escalier design en L et béton de taille moyenne avec des contremarches en béton et éclairage.
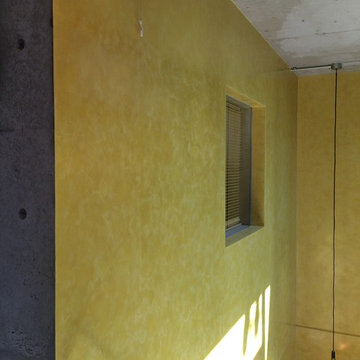
Réalisation d'un petit escalier urbain en U et béton avec des contremarches en béton et un garde-corps en métal.
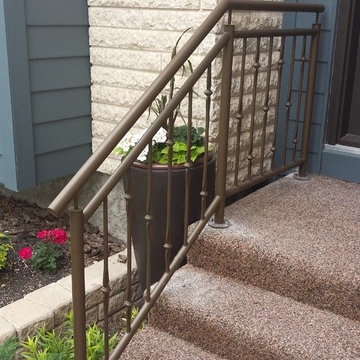
Aménagement d'un escalier droit contemporain en béton de taille moyenne avec des contremarches en béton et un garde-corps en métal.
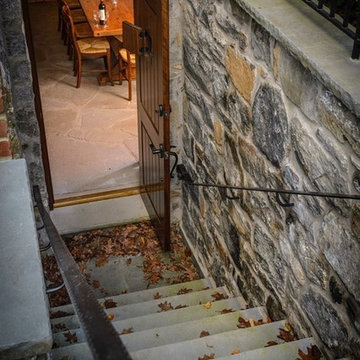
Exemple d'un escalier droit chic en béton de taille moyenne avec des contremarches en béton et un garde-corps en métal.
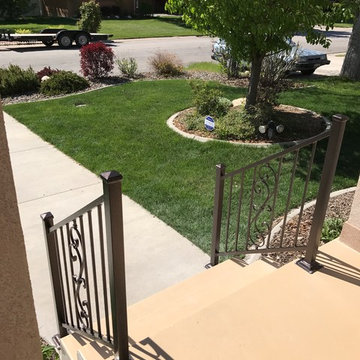
Cette image montre un petit escalier droit design en béton avec des contremarches en béton et un garde-corps en métal.
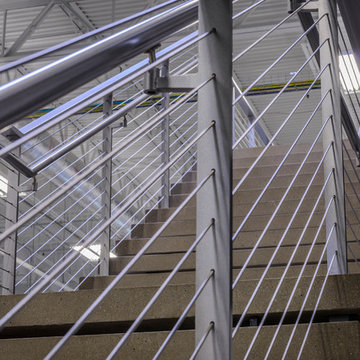
Garen T Photography
Inspiration pour un grand escalier sans contremarche flottant urbain en béton.
Inspiration pour un grand escalier sans contremarche flottant urbain en béton.
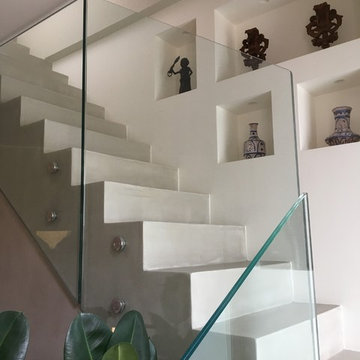
Una scala esistente in cemento recuperata e rivestita in resina cementizia con creazione di nicchie espositive illuminate da led. Parapetto in cristallo fissato con supporti cromo lucido
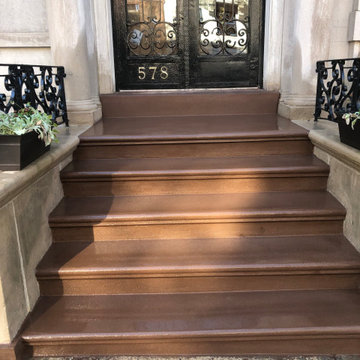
Brownstone restoration
Inspiration pour un escalier droit vintage en béton de taille moyenne avec des contremarches en béton, un garde-corps en métal et un mur en parement de brique.
Inspiration pour un escalier droit vintage en béton de taille moyenne avec des contremarches en béton, un garde-corps en métal et un mur en parement de brique.
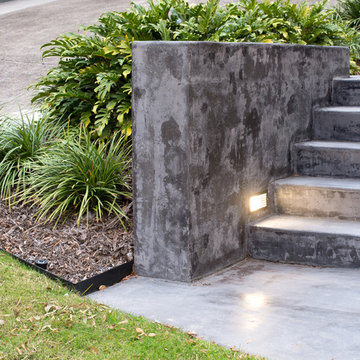
Darren Kerr
Aménagement d'un grand escalier droit moderne en béton avec des contremarches en béton.
Aménagement d'un grand escalier droit moderne en béton avec des contremarches en béton.
Idées déco d'escaliers en béton
4
