Idées déco d'escaliers en bois avec un garde-corps en métal
Trier par :
Budget
Trier par:Populaires du jour
21 - 40 sur 233 photos
1 sur 3

San Francisco loft contemporary circular staircase and custom bookcase wraps around in high-gloss orange paint inside the shelving, with white reflective patterned decorated surface facing the living area. An orange display niche on the left white wall matches the orange on the bookcase behind silver stair railings.

View of middle level of tower with views out large round windows and spiral stair to top level. The tower off the front entrance contains a wine room at its base,. A square stair wrapping around the wine room leads up to a middle level with large circular windows. A spiral stair leads up to the top level with an inner glass enclosure and exterior covered deck with two balconies for wine tasting.
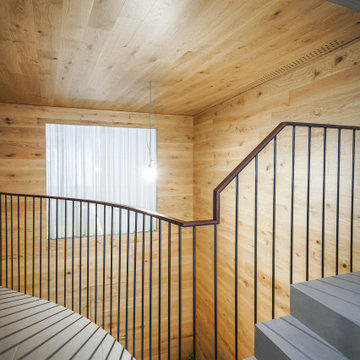
Escalera y pasarela de hormigón visto con suelo de porcelánico gris y barandilla metálic con pasamanos de madera
Cette image montre un escalier carrelé nordique en bois avec des contremarches carrelées et un garde-corps en métal.
Cette image montre un escalier carrelé nordique en bois avec des contremarches carrelées et un garde-corps en métal.
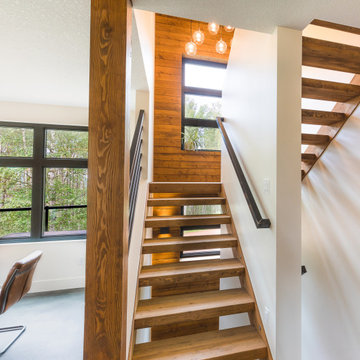
Idée de décoration pour un escalier sans contremarche chalet en U et bois de taille moyenne avec des marches en bois et un garde-corps en métal.

Exemple d'un petit escalier scandinave en L et bois avec des marches en bois, des contremarches en bois et un garde-corps en métal.
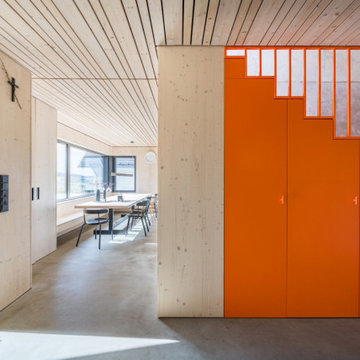
Exemple d'un escalier droit moderne en bois avec un garde-corps en métal.
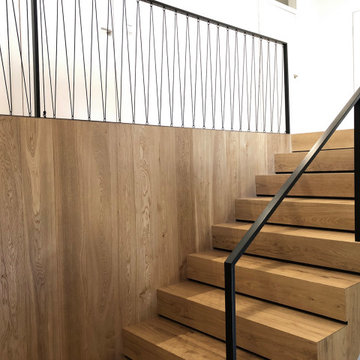
Die alte Treppe erhielt ein neues Kleid aus Eichenholz und einem versteckt befestigten Geländer aus schwarz beschichtetem Metall.
Réalisation d'un escalier nordique en U et bois avec des marches en bois, des contremarches en bois et un garde-corps en métal.
Réalisation d'un escalier nordique en U et bois avec des marches en bois, des contremarches en bois et un garde-corps en métal.

Cette image montre un petit escalier traditionnel en L et bois avec des marches en bois peint, des contremarches en bois et un garde-corps en métal.
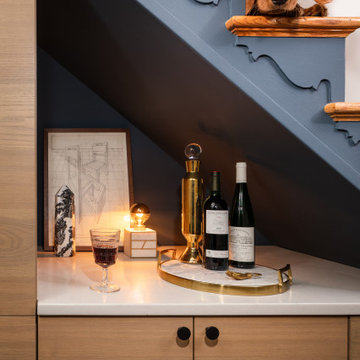
Making the most of tiny spaces is our specialty. The precious real estate under the stairs was turned into a custom wine bar.
Idées déco pour un petit escalier rétro en bois avec des contremarches en bois et un garde-corps en métal.
Idées déco pour un petit escalier rétro en bois avec des contremarches en bois et un garde-corps en métal.

Inspiration pour un escalier sans contremarche rustique en L et bois avec des marches en bois et un garde-corps en métal.
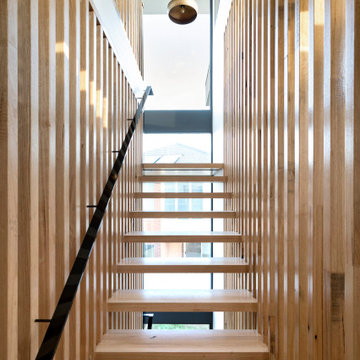
The main internal feature of the house, the design of the floating staircase involved extensive days working together with a structural engineer to refine so that each solid timber stair tread sat perfectly in between long vertical timber battens without the need for stair stringers. This unique staircase was intended to give a feeling of lightness to complement the floating facade and continuous flow of internal spaces.
The warm timber of the staircase continues throughout the refined, minimalist interiors, with extensive use for flooring, kitchen cabinetry and ceiling, combined with luxurious marble in the bathrooms and wrapping the high-ceilinged main bedroom in plywood panels with 10mm express joints.

Idée de décoration pour un escalier chalet en L et bois avec des marches en pierre calcaire, des contremarches en bois et un garde-corps en métal.

King Cheetah in Dune by Stanton Corporation installed as a stair runner in Clarkston, MI.
Idées déco pour un escalier classique en U et bois de taille moyenne avec des marches en bois, des contremarches en moquette et un garde-corps en métal.
Idées déco pour un escalier classique en U et bois de taille moyenne avec des marches en bois, des contremarches en moquette et un garde-corps en métal.
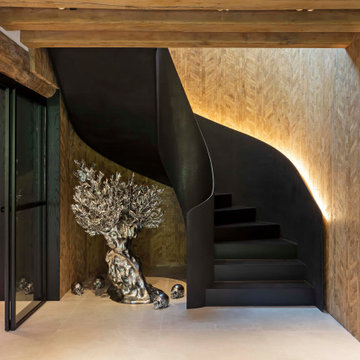
oscarono
Réalisation d'un escalier urbain en U et bois de taille moyenne avec des marches en métal, des contremarches en métal et un garde-corps en métal.
Réalisation d'un escalier urbain en U et bois de taille moyenne avec des marches en métal, des contremarches en métal et un garde-corps en métal.
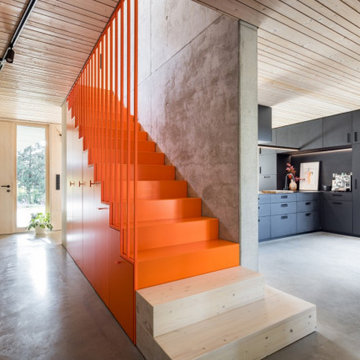
Réalisation d'un escalier minimaliste en bois avec un garde-corps en métal.

Arriving at the home, attention is immediately drawn to the dramatic spiral staircase with glass balustrade which graces the entryway and leads to the floating mezzanine above. The home is designed by Pierre Hoppenot of Studio PHH Architects.
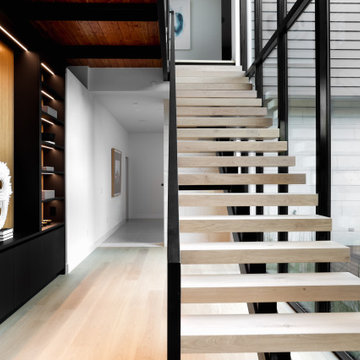
A closer look of the beautiful interior. Intricate lines and only the best materials used for the staircase handrails stairs steps, display cabinet lighting and lovely warm tones of wood.
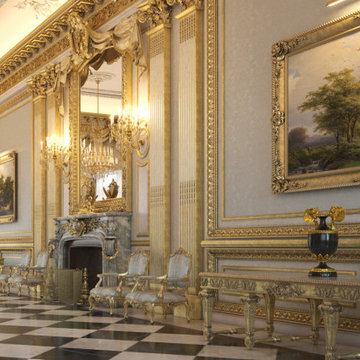
Private Royal Palace with Butler Staff; Movie Theater; Valet Parking; Indoor/Outdoor Infinity Pool; Indoor/Outdoor Garden; Sub-Zero Professional Appliances Package; Chef Kitchen; Car Collection Garage; Golf Course; Library; Gym; 35 Bedrooms; 39 Bathrooms; Royal Indoor/Outdoor Custom Made Furniture; Marble Columns; Stucco Bas Relief; Marble Stairs; Marble Checkered Floors; Sun Room; Foyer Family Room; Halls; Indoor/Outdoor Bars; Nursery; Staircase; Walki-In Wine Cellar; Laundry Room; Landscape and more

Kaplan Architects, AIA
Location: Redwood City , CA, USA
Stair up to great room from the family room at the lower level. The treads are fabricated from glue laminated beams that match the structural beams in the ceiling. The railing is a custom design cable railing system. The stair is paired with a window wall that lets in abundant natural light into the family room which buried partially underground.
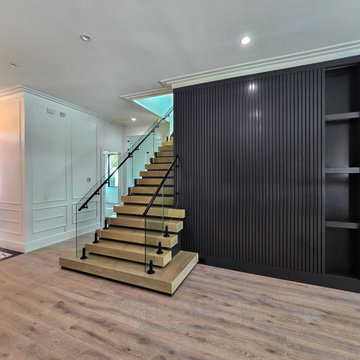
Frameless spigot railing system with side mounted handrail.
Our custom builder needed an original design that incorporated a modern glass railing with other transitional elements in this Winter Park home.
We were able to design, manufacture and install this unique glass railing system which exceeded the builders expectations. Each glass panel was fabricated with our new state of the art CNC machine that allows to make intricate cuts with a perfect flat polished edge. Please contact us to provide unique designs that will enhance the look your home with our custom glass railing systems.
Idées déco d'escaliers en bois avec un garde-corps en métal
2