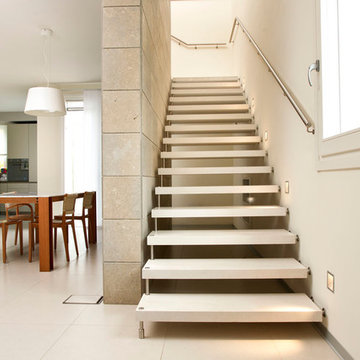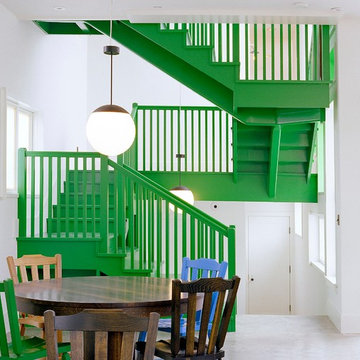Idées déco d'escaliers en L
Trier par :
Budget
Trier par:Populaires du jour
1 - 20 sur 114 photos
1 sur 3
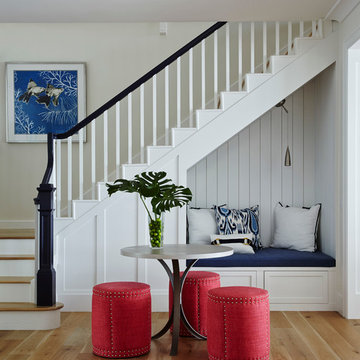
Inspiration pour un escalier peint marin en L de taille moyenne avec des marches en bois.
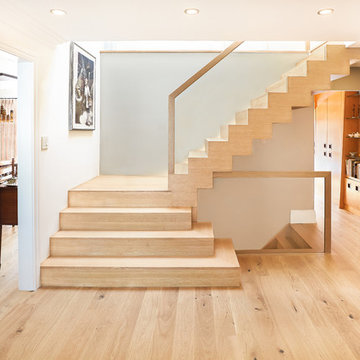
DQC Photography
Amber Stairs
Little Redstone Inc Contractors
Cette image montre un escalier design en L de taille moyenne avec des marches en bois et des contremarches en bois.
Cette image montre un escalier design en L de taille moyenne avec des marches en bois et des contremarches en bois.
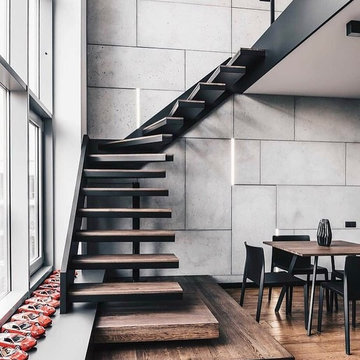
Réalisation d'un escalier sans contremarche design en L avec des marches en bois.
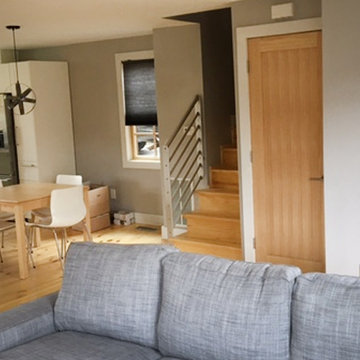
The Epulum Railing System by Green Oxen is an elegant design made primarily for stair, deck, and balcony railing. Its features makes it easy to install, but its aluminum core creates a muscular, sturdy railing. The lustrous finish of the railing compliments the ornamental design to bring a modern and sophisticated aesthetic to any project.
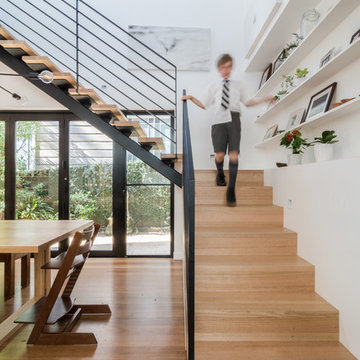
Chad Dao
Cette image montre un escalier sans contremarche design en L de taille moyenne avec des marches en bois et un garde-corps en métal.
Cette image montre un escalier sans contremarche design en L de taille moyenne avec des marches en bois et un garde-corps en métal.
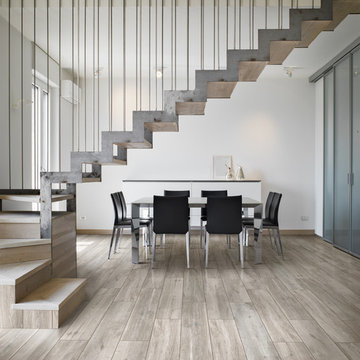
Cette photo montre un escalier tendance en L avec des marches en bois, des contremarches en bois et un garde-corps en câble.
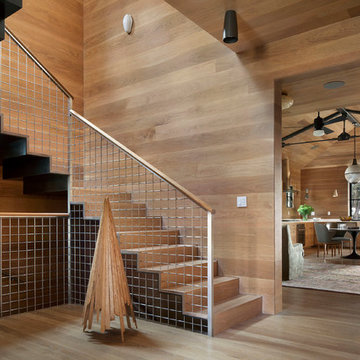
David Wakely
Idée de décoration pour un escalier design en L avec des marches en bois et des contremarches en bois.
Idée de décoration pour un escalier design en L avec des marches en bois et des contremarches en bois.
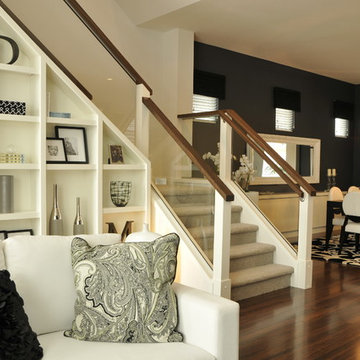
The dramatic wall defines the space of this room.
Cette photo montre un escalier tendance en L de taille moyenne avec des marches en moquette, des contremarches en moquette et un garde-corps en verre.
Cette photo montre un escalier tendance en L de taille moyenne avec des marches en moquette, des contremarches en moquette et un garde-corps en verre.

An existing stair in the middle of the house was upgraded to an open stair with glass and wood railing. Walnut trim and details frame the stair including a vertical slat wood screen.
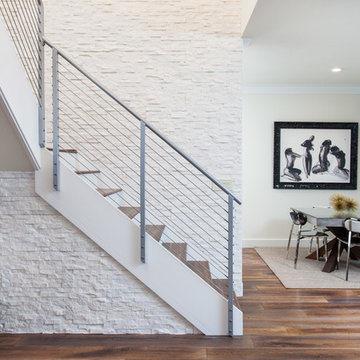
Arctic White Norstone surrounds the Fireplace Wall and extends up through the Stair Hall, with the contemporary cable railing, and suspended pendant lighting. The clean design and open space plan allows an appreciation of the architectural details
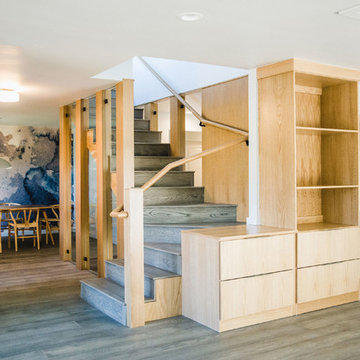
Designer: Allison Jaffe Interior Design
Photographer: Sophie Epton
Construction: Skelly Home Renovations
Cette image montre un escalier en L de taille moyenne avec des marches en bois, des contremarches en bois et un garde-corps en bois.
Cette image montre un escalier en L de taille moyenne avec des marches en bois, des contremarches en bois et un garde-corps en bois.
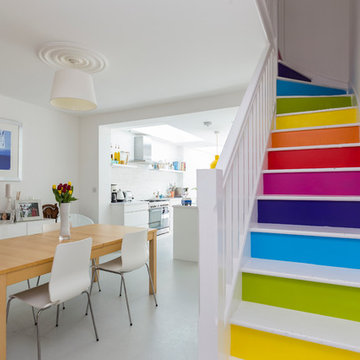
This ground floor rear and side extension was undertaken to create an open plan living space, that would draw natural light deeper into the property. The contemporary style, with expansive glass/aluminium bi-fold doors creates a very light, bright and function kitchen.
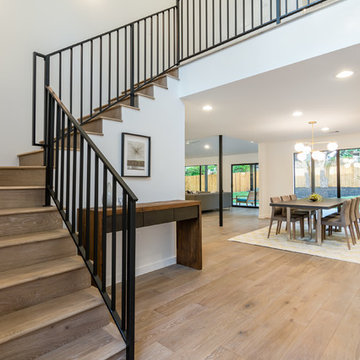
Idée de décoration pour un grand escalier design en L avec des marches en bois, des contremarches en bois et un garde-corps en métal.
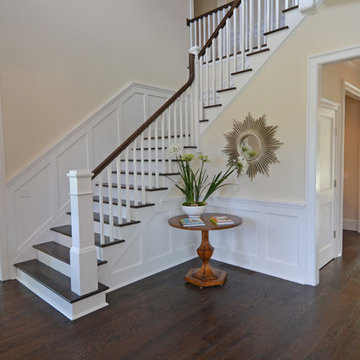
Dan Murdoch, Murdoch & Company, Inc.
Idées déco pour un escalier peint classique en L de taille moyenne avec des marches en bois.
Idées déco pour un escalier peint classique en L de taille moyenne avec des marches en bois.
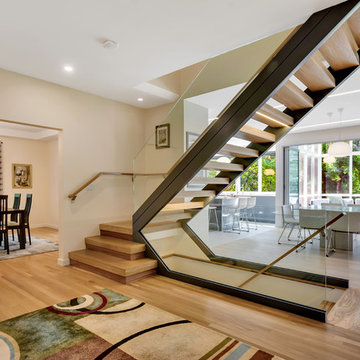
Cette image montre un escalier sans contremarche design en L avec des marches en bois et un garde-corps en verre.
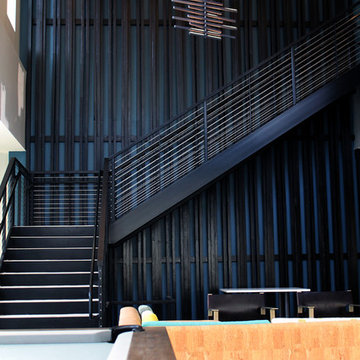
This piece of structural woodworking is made from solid red oak with a Shou Sugi Ban (or Yakisugi) finish.
Specifically, this example is 23 feet tall. However, being that it can be custom fitted to any dimensions.
Alternate designs are also an option.
If you can dream it, we can build it!
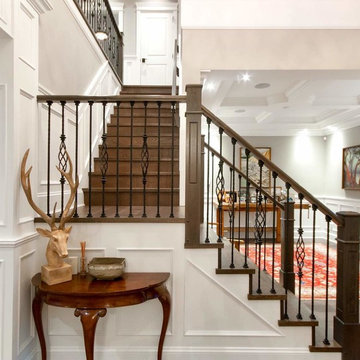
Go to www.GAMBRICK.com or call 732.892.1386 for additional information.
Cette image montre un escalier marin en L de taille moyenne avec des marches en bois, des contremarches en bois et un garde-corps en matériaux mixtes.
Cette image montre un escalier marin en L de taille moyenne avec des marches en bois, des contremarches en bois et un garde-corps en matériaux mixtes.
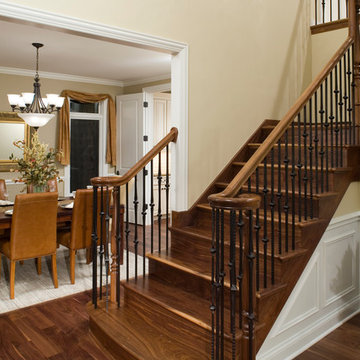
Liz Ropele
Idée de décoration pour un escalier tradition en L de taille moyenne avec des marches en bois et des contremarches en bois.
Idée de décoration pour un escalier tradition en L de taille moyenne avec des marches en bois et des contremarches en bois.
Idées déco d'escaliers en L
1
