Idées déco d'escaliers en marbre avec des marches en bois
Trier par :
Budget
Trier par:Populaires du jour
161 - 180 sur 88 496 photos
1 sur 3

Idée de décoration pour un petit escalier peint tradition en L avec des marches en bois et un garde-corps en matériaux mixtes.
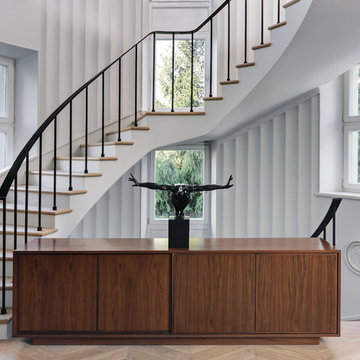
Réalisation d'un escalier peint courbe minimaliste avec des marches en bois, un garde-corps en métal et palier.
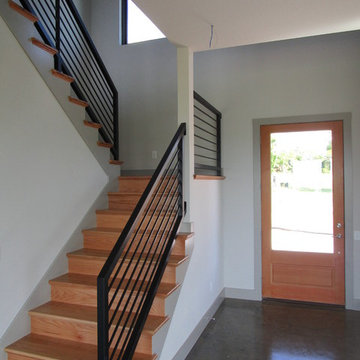
Réalisation d'un escalier design en U de taille moyenne avec des marches en bois, des contremarches en bois et un garde-corps en métal.

Converted a tired two-flat into a transitional single family home. The very narrow staircase was converted to an ample, bright u-shape staircase, the first floor and basement were opened for better flow, the existing second floor bedrooms were reconfigured and the existing second floor kitchen was converted to a master bath. A new detached garage was added in the back of the property.
Architecture and photography by Omar Gutiérrez, Architect
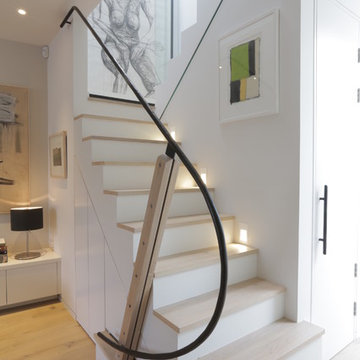
Graham Gaunt
Cette photo montre un escalier peint tendance en U de taille moyenne avec des marches en bois, un garde-corps en métal et éclairage.
Cette photo montre un escalier peint tendance en U de taille moyenne avec des marches en bois, un garde-corps en métal et éclairage.
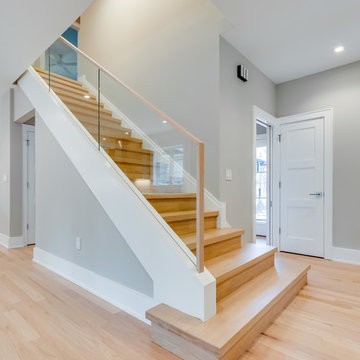
Cette image montre un escalier droit traditionnel de taille moyenne avec des marches en bois, des contremarches en bois et un garde-corps en verre.
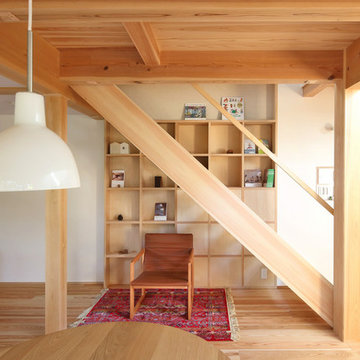
森の風景と暮らすしっくいと板張りの家
Idée de décoration pour un escalier droit minimaliste avec des marches en bois et un garde-corps en bois.
Idée de décoration pour un escalier droit minimaliste avec des marches en bois et un garde-corps en bois.

This stunning spiral stair grants multistory access within a beautiful, modern home designed with green principles by Carter + Burton Architecture. This is a 10' high 6' diameter stair with 22.5 degree oak covered treads, featuring stainless steel rail with 5 line rail infill. The rail extends around the stair opening, balcony, and loft area for a beautiful, integrated, thoroughly modern statement.
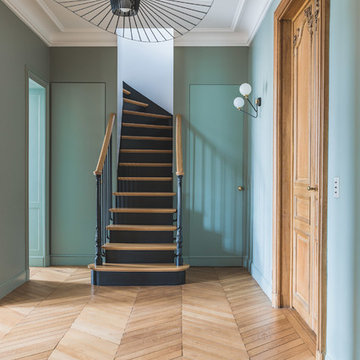
Studio Chevojon
Idées déco pour un escalier courbe classique avec des marches en bois, des contremarches en bois et un garde-corps en bois.
Idées déco pour un escalier courbe classique avec des marches en bois, des contremarches en bois et un garde-corps en bois.
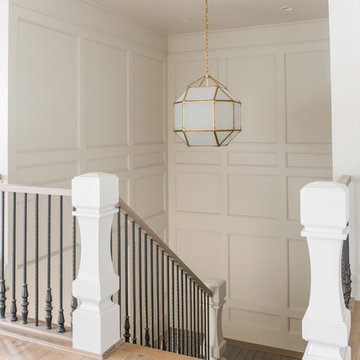
Rebecca Westover
Aménagement d'un escalier classique en U de taille moyenne avec des marches en bois et un garde-corps en matériaux mixtes.
Aménagement d'un escalier classique en U de taille moyenne avec des marches en bois et un garde-corps en matériaux mixtes.
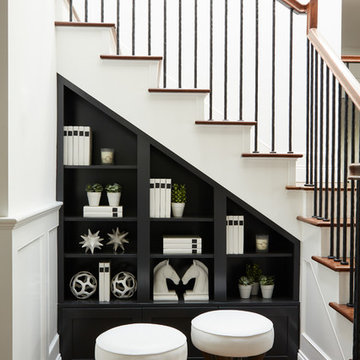
Inspiration pour un escalier peint traditionnel en L avec des marches en bois, un garde-corps en matériaux mixtes et rangements.
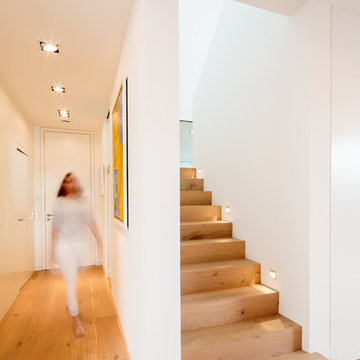
Fotos: Julia Vogel, Köln
Idées déco pour un escalier droit contemporain de taille moyenne avec des marches en bois, des contremarches en bois et éclairage.
Idées déco pour un escalier droit contemporain de taille moyenne avec des marches en bois, des contremarches en bois et éclairage.

Interior Design by Sherri DuPont
Photography by Lori Hamilton
Idée de décoration pour un grand escalier peint tradition en L avec un garde-corps en matériaux mixtes et des marches en bois.
Idée de décoration pour un grand escalier peint tradition en L avec un garde-corps en matériaux mixtes et des marches en bois.
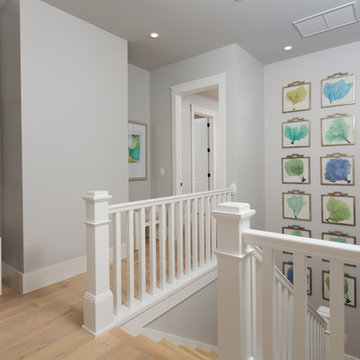
3 Bedroom, 3 1/2 Bath, Guest Suite, Rear Entry Garage
Idées déco pour un escalier bord de mer en L de taille moyenne avec des marches en bois, des contremarches en bois et un garde-corps en bois.
Idées déco pour un escalier bord de mer en L de taille moyenne avec des marches en bois, des contremarches en bois et un garde-corps en bois.
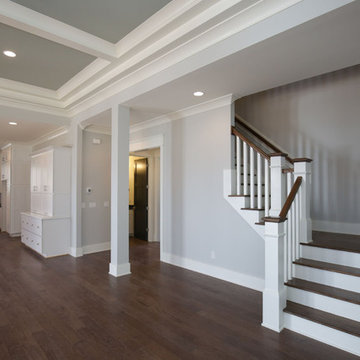
Stephen Thrift Photography
Aménagement d'un escalier peint classique en L de taille moyenne avec des marches en bois et un garde-corps en bois.
Aménagement d'un escalier peint classique en L de taille moyenne avec des marches en bois et un garde-corps en bois.

Mountain Peek is a custom residence located within the Yellowstone Club in Big Sky, Montana. The layout of the home was heavily influenced by the site. Instead of building up vertically the floor plan reaches out horizontally with slight elevations between different spaces. This allowed for beautiful views from every space and also gave us the ability to play with roof heights for each individual space. Natural stone and rustic wood are accented by steal beams and metal work throughout the home.
(photos by Whitney Kamman)
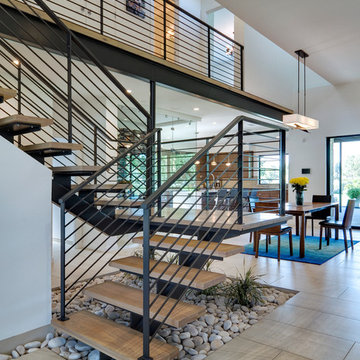
Steve Keating
Cette image montre un escalier sans contremarche flottant minimaliste de taille moyenne avec des marches en bois et un garde-corps en métal.
Cette image montre un escalier sans contremarche flottant minimaliste de taille moyenne avec des marches en bois et un garde-corps en métal.
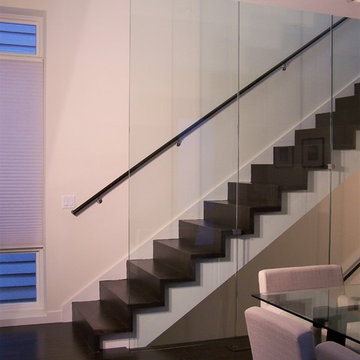
Inspiration pour un grand escalier droit minimaliste avec des marches en bois, des contremarches en bois et un garde-corps en verre.
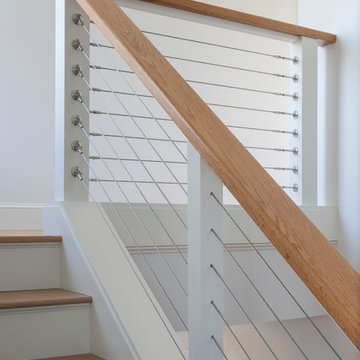
Photographer: Anthony Crisafulli
Cette image montre un escalier peint traditionnel en L avec des marches en bois et un garde-corps en câble.
Cette image montre un escalier peint traditionnel en L avec des marches en bois et un garde-corps en câble.
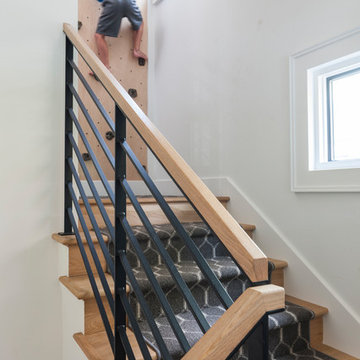
Interior Design by ecd Design LLC
This newly remodeled home was transformed top to bottom. It is, as all good art should be “A little something of the past and a little something of the future.” We kept the old world charm of the Tudor style, (a popular American theme harkening back to Great Britain in the 1500’s) and combined it with the modern amenities and design that many of us have come to love and appreciate. In the process, we created something truly unique and inspiring.
RW Anderson Homes is the premier home builder and remodeler in the Seattle and Bellevue area. Distinguished by their excellent team, and attention to detail, RW Anderson delivers a custom tailored experience for every customer. Their service to clients has earned them a great reputation in the industry for taking care of their customers.
Working with RW Anderson Homes is very easy. Their office and design team work tirelessly to maximize your goals and dreams in order to create finished spaces that aren’t only beautiful, but highly functional for every customer. In an industry known for false promises and the unexpected, the team at RW Anderson is professional and works to present a clear and concise strategy for every project. They take pride in their references and the amount of direct referrals they receive from past clients.
RW Anderson Homes would love the opportunity to talk with you about your home or remodel project today. Estimates and consultations are always free. Call us now at 206-383-8084 or email Ryan@rwandersonhomes.com.
Idées déco d'escaliers en marbre avec des marches en bois
9