Idées déco d'escaliers en U avec des marches en bois peint
Trier par :
Budget
Trier par:Populaires du jour
61 - 80 sur 573 photos
1 sur 3
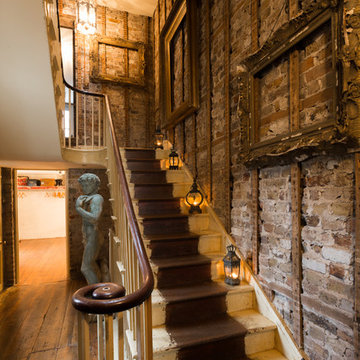
Inspiration pour un escalier peint style shabby chic en U avec des marches en bois peint et éclairage.
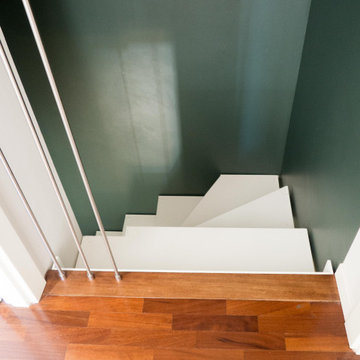
Salendo la scala, realizzata su disegno in metallo e legno verniciato total white, si raggiunge la mansarda occupata dalla zona notte dell'appartamento.
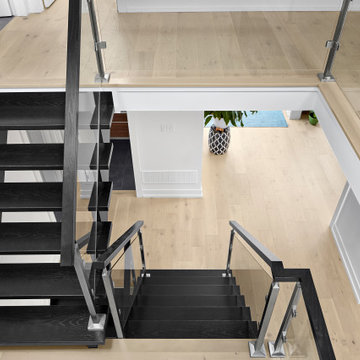
Contemporary Open Riser Staircase
Exemple d'un escalier sans contremarche tendance en U avec des marches en bois peint et un garde-corps en bois.
Exemple d'un escalier sans contremarche tendance en U avec des marches en bois peint et un garde-corps en bois.
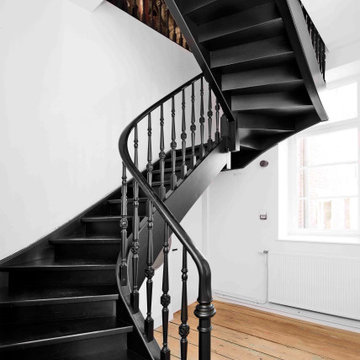
Cette photo montre un escalier peint romantique en U avec des marches en bois peint et un garde-corps en bois.
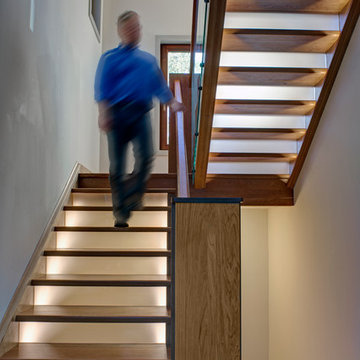
Alain Jaramillo
Cette photo montre un grand escalier tendance en U avec des marches en bois peint, un garde-corps en bois et des contremarches en verre.
Cette photo montre un grand escalier tendance en U avec des marches en bois peint, un garde-corps en bois et des contremarches en verre.
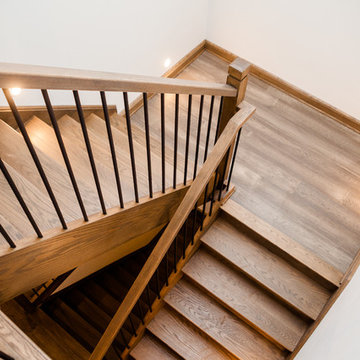
Photos by: Lemontree Inc.
Idées déco pour un escalier classique en U de taille moyenne avec des marches en bois peint, des contremarches en bois et un garde-corps en bois.
Idées déco pour un escalier classique en U de taille moyenne avec des marches en bois peint, des contremarches en bois et un garde-corps en bois.
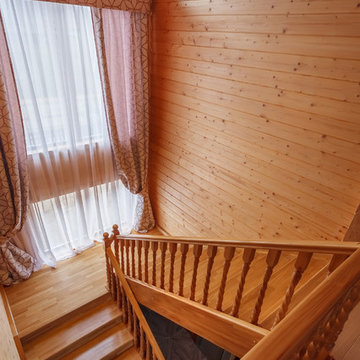
Фотограф: Алексей Данилкин
Idées déco pour un escalier peint en U de taille moyenne avec des marches en bois peint et un garde-corps en bois.
Idées déco pour un escalier peint en U de taille moyenne avec des marches en bois peint et un garde-corps en bois.
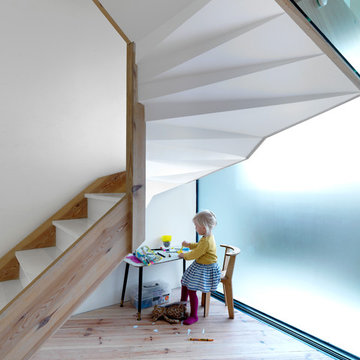
Cette image montre un escalier peint design en U de taille moyenne avec des marches en bois peint et rangements.
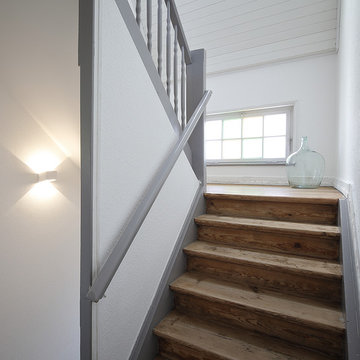
(c) RADON photography / Norman Radron
Idées déco pour un petit escalier peint campagne en U avec des marches en bois peint et un garde-corps en bois.
Idées déco pour un petit escalier peint campagne en U avec des marches en bois peint et un garde-corps en bois.
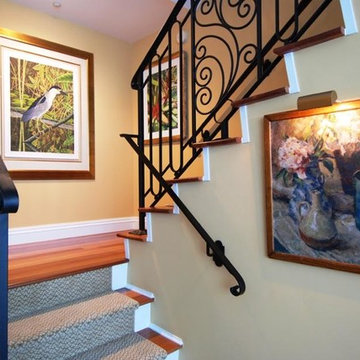
Idées déco pour un escalier classique en U de taille moyenne avec des marches en bois peint, des contremarches en métal et un garde-corps en métal.
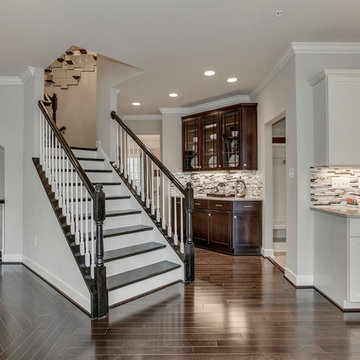
Cette photo montre un grand escalier peint chic en U avec des marches en bois peint.
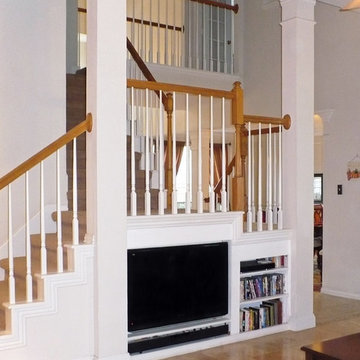
Diana Clary
Cette photo montre un escalier chic en U avec des marches en bois peint et des contremarches en moquette.
Cette photo montre un escalier chic en U avec des marches en bois peint et des contremarches en moquette.
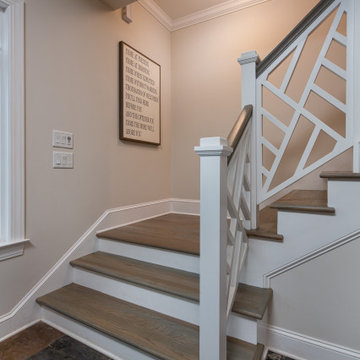
Originally built in 1990 the Heady Lakehouse began as a 2,800SF family retreat and now encompasses over 5,635SF. It is located on a steep yet welcoming lot overlooking a cove on Lake Hartwell that pulls you in through retaining walls wrapped with White Brick into a courtyard laid with concrete pavers in an Ashlar Pattern. This whole home renovation allowed us the opportunity to completely enhance the exterior of the home with all new LP Smartside painted with Amherst Gray with trim to match the Quaker new bone white windows for a subtle contrast. You enter the home under a vaulted tongue and groove white washed ceiling facing an entry door surrounded by White brick.
Once inside you’re encompassed by an abundance of natural light flooding in from across the living area from the 9’ triple door with transom windows above. As you make your way into the living area the ceiling opens up to a coffered ceiling which plays off of the 42” fireplace that is situated perpendicular to the dining area. The open layout provides a view into the kitchen as well as the sunroom with floor to ceiling windows boasting panoramic views of the lake. Looking back you see the elegant touches to the kitchen with Quartzite tops, all brass hardware to match the lighting throughout, and a large 4’x8’ Santorini Blue painted island with turned legs to provide a note of color.
The owner’s suite is situated separate to one side of the home allowing a quiet retreat for the homeowners. Details such as the nickel gap accented bed wall, brass wall mounted bed-side lamps, and a large triple window complete the bedroom. Access to the study through the master bedroom further enhances the idea of a private space for the owners to work. It’s bathroom features clean white vanities with Quartz counter tops, brass hardware and fixtures, an obscure glass enclosed shower with natural light, and a separate toilet room.
The left side of the home received the largest addition which included a new over-sized 3 bay garage with a dog washing shower, a new side entry with stair to the upper and a new laundry room. Over these areas, the stair will lead you to two new guest suites featuring a Jack & Jill Bathroom and their own Lounging and Play Area.
The focal point for entertainment is the lower level which features a bar and seating area. Opposite the bar you walk out on the concrete pavers to a covered outdoor kitchen feature a 48” grill, Large Big Green Egg smoker, 30” Diameter Evo Flat-top Grill, and a sink all surrounded by granite countertops that sit atop a white brick base with stainless steel access doors. The kitchen overlooks a 60” gas fire pit that sits adjacent to a custom gunite eight sided hot tub with travertine coping that looks out to the lake. This elegant and timeless approach to this 5,000SF three level addition and renovation allowed the owner to add multiple sleeping and entertainment areas while rejuvenating a beautiful lake front lot with subtle contrasting colors.
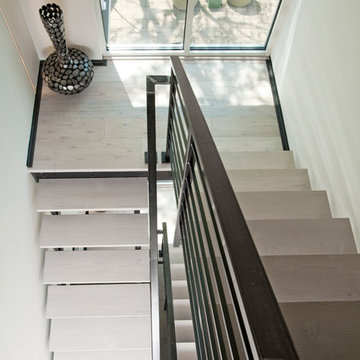
This view is from standing on the third story of the house looking down to the floors below. The open stair risers and steel railings give this new staircase a very sleek and contemporary feel.
Photography Credit: Randl Bye
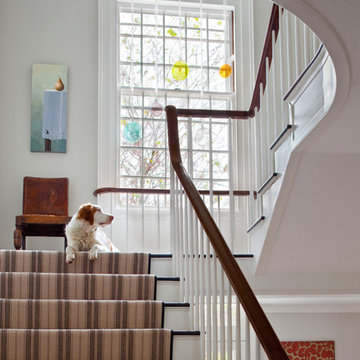
© Anthony Crisafulli 2015
Idées déco pour un escalier peint campagne en U avec des marches en bois peint.
Idées déco pour un escalier peint campagne en U avec des marches en bois peint.
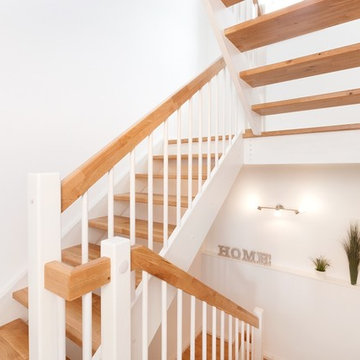
Die Massivholztreppe verbindet die einzelnen Geschosse miteinander.
Aménagement d'un grand escalier sans contremarche classique en U avec des marches en bois peint et un garde-corps en bois.
Aménagement d'un grand escalier sans contremarche classique en U avec des marches en bois peint et un garde-corps en bois.
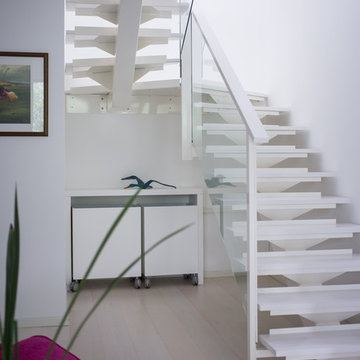
Cette image montre un escalier sans contremarche design en U avec des marches en bois peint.
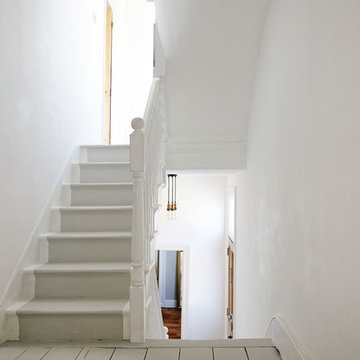
Anna Stathaki
Cette image montre un escalier peint traditionnel en U avec des marches en bois peint.
Cette image montre un escalier peint traditionnel en U avec des marches en bois peint.
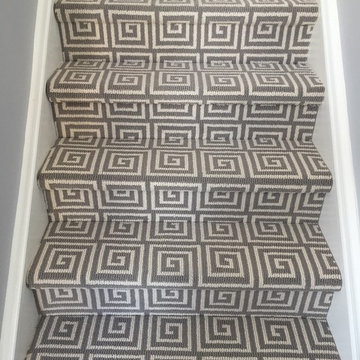
Aménagement d'un escalier contemporain en U de taille moyenne avec des marches en bois peint et des contremarches en moquette.
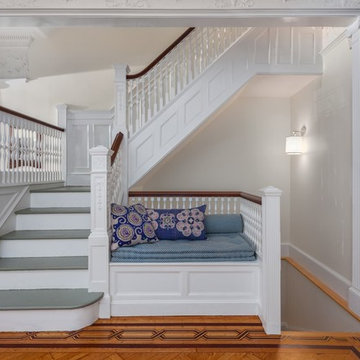
Idées déco pour un grand escalier sans contremarche classique en U avec des marches en bois peint.
Idées déco d'escaliers en U avec des marches en bois peint
4