Idées déco d'escaliers en U avec un garde-corps en câble
Trier par :
Budget
Trier par:Populaires du jour
121 - 140 sur 611 photos
1 sur 3
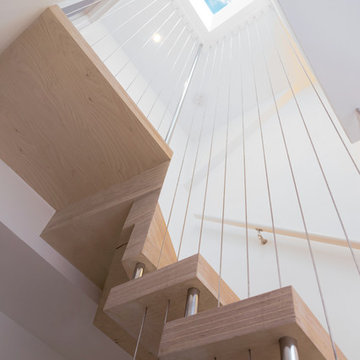
Modern stair looks both solid and light due to the mass of plywood and thin steel cables it is made of.
The stair winds around a skylight which floods the hallway with natural light.
Steel cables create a full height fall protection which looks light, but feels safer than a usual balustrade.
The triple height circulation space looks "cathedral-like", according to the client.
Photo credits: CorePro Ltd
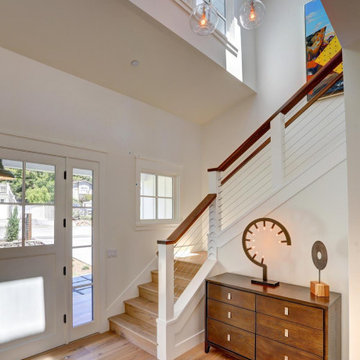
A truly Modern Farmhouse - flows seamlessly from a bright, fresh indoors to outdoor covered porches, patios and garden setting. A blending of natural interior finishes that includes natural wood flooring, interior walnut wood siding, walnut stair handrails, Italian calacatta marble, juxtaposed with modern elements of glass, tension- cable rails, concrete pavers, and metal roofing.
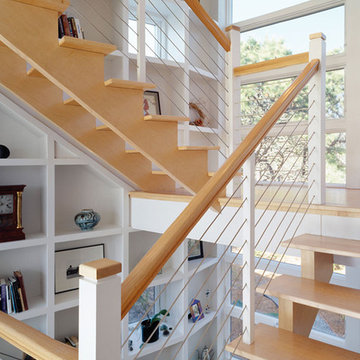
Custom CableRail in Custom Fabricated Frames
Moskow Linn Architects,
Greg Premru Photographer
Idée de décoration pour un escalier sans contremarche urbain en U avec des marches en bois et un garde-corps en câble.
Idée de décoration pour un escalier sans contremarche urbain en U avec des marches en bois et un garde-corps en câble.
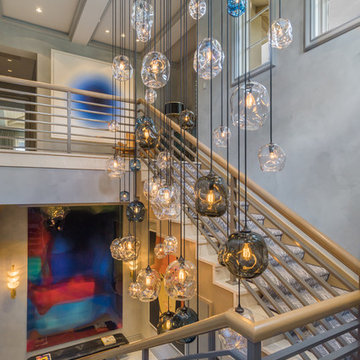
Venjamin Reyes Photography
Cette photo montre un escalier méditerranéen en U et marbre de taille moyenne avec des contremarches en marbre et un garde-corps en câble.
Cette photo montre un escalier méditerranéen en U et marbre de taille moyenne avec des contremarches en marbre et un garde-corps en câble.
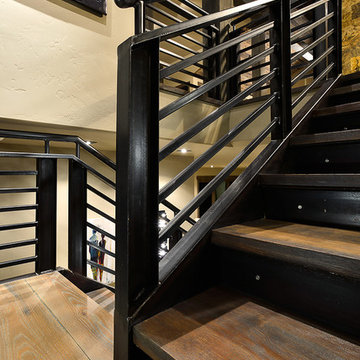
Cette image montre un escalier chalet en U de taille moyenne avec des marches en bois, des contremarches en métal et un garde-corps en câble.
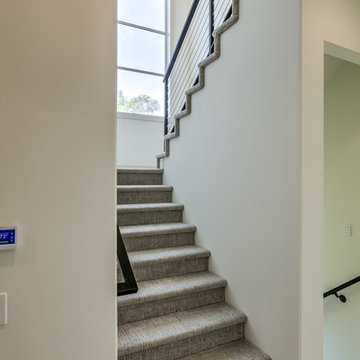
Idée de décoration pour un escalier minimaliste en U avec des marches en moquette, des contremarches en moquette et un garde-corps en câble.
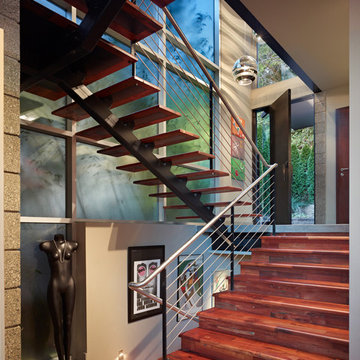
Cette photo montre un escalier sans contremarche tendance en U de taille moyenne avec des marches en bois et un garde-corps en câble.
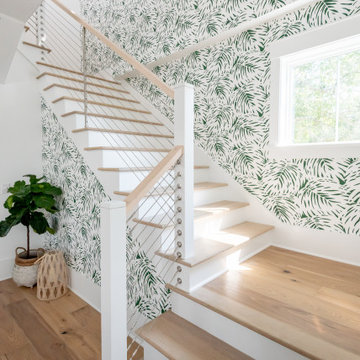
Inspiration pour un grand escalier ethnique en U avec des marches en bois, des contremarches en bois et un garde-corps en câble.
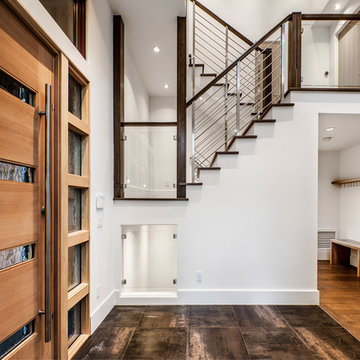
Idée de décoration pour un escalier peint design en U de taille moyenne avec des marches en bois et un garde-corps en câble.
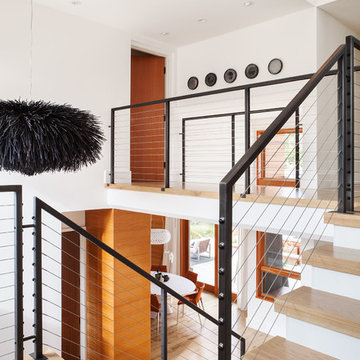
Michele Lee Willson Photography
Inspiration pour un escalier peint design en U avec des marches en bois et un garde-corps en câble.
Inspiration pour un escalier peint design en U avec des marches en bois et un garde-corps en câble.
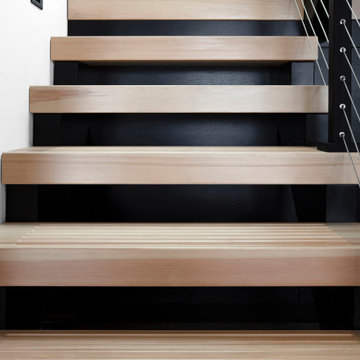
Custom open riser stair anchors entry and provides as central focal point to open concept living spaces and upper level + entry - HLODGE - Unionville, IN - Lake Lemon - HAUS | Architecture For Modern Lifestyles (architect + photographer) - WERK | Building Modern (builder)
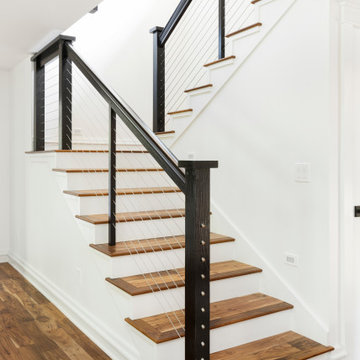
While the majority of APD designs are created to meet the specific and unique needs of the client, this whole home remodel was completed in partnership with Black Sheep Construction as a high end house flip. From space planning to cabinet design, finishes to fixtures, appliances to plumbing, cabinet finish to hardware, paint to stone, siding to roofing; Amy created a design plan within the contractor’s remodel budget focusing on the details that would be important to the future home owner. What was a single story house that had fallen out of repair became a stunning Pacific Northwest modern lodge nestled in the woods!
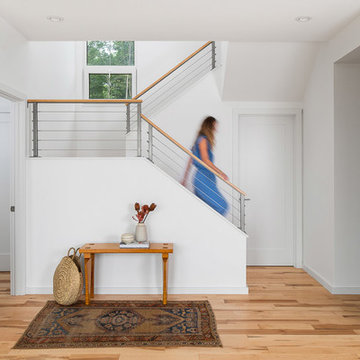
Photograph: Ryan Bent Photography
Exemple d'un escalier scandinave en U avec des marches en bois et un garde-corps en câble.
Exemple d'un escalier scandinave en U avec des marches en bois et un garde-corps en câble.
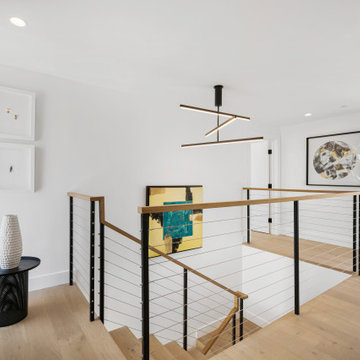
Idées déco pour un petit escalier contemporain en U avec des marches en bois et un garde-corps en câble.
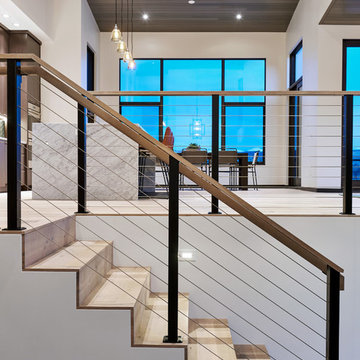
Dallas & Harris Productions
Aménagement d'un grand escalier contemporain en U avec des marches en bois, des contremarches en bois et un garde-corps en câble.
Aménagement d'un grand escalier contemporain en U avec des marches en bois, des contremarches en bois et un garde-corps en câble.
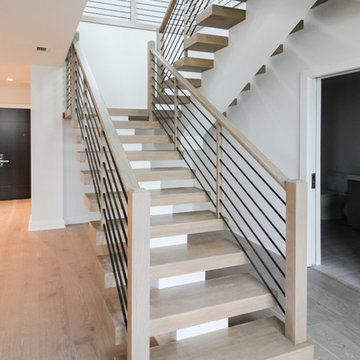
We were selected by one of the best mid-Atlantic Condominium Developers to help design, build and install a high quality and one of a kind staircase with a solid mono-beam, 4” solid red oak treads (1/8” corners’ radius), spacious landing area, no risers and a horizontal stainless steel balustrade system that flows beautifully from the living area to the upper level loft and balcony. This staircase’s craftsmanship blends seamlessly with the interior architectural finishes selected by the design team, and fulfill their goal to allow natural light to travel throughout all living spaces. CSC © 1976-2020 Century Stair Company. All rights reserved.
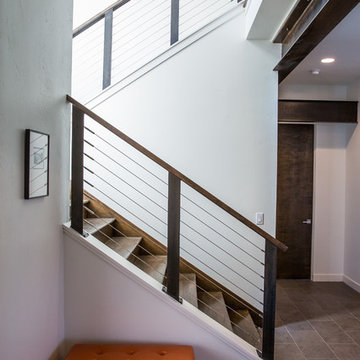
Exemple d'un grand escalier chic en U avec des marches en bois, des contremarches en bois et un garde-corps en câble.
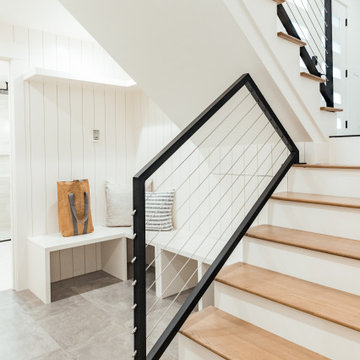
Previously under-utilized and dark, the space under the stairs has been repourposed and opened up to create a mudroom for the family just off the garage.
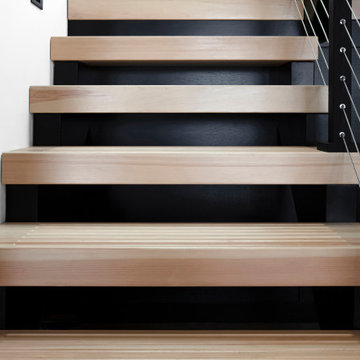
Custom open riser stair anchors entry and provides as central focal point to open concept living spaces and upper level + entry - HLODGE - Unionville, IN - Lake Lemon - HAUS | Architecture For Modern Lifestyles (architect + photographer) - WERK | Building Modern (builder)
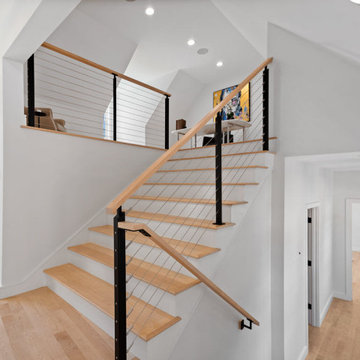
Stairs leading to the office loft., with a balcony cable railing system. Railings made by Keuka Studios.
www.Keuka-studios.com
Photography by Samantha Watson Photography
Idées déco d'escaliers en U avec un garde-corps en câble
7