Idées déco d'escaliers en U avec un garde-corps en matériaux mixtes
Trier par :
Budget
Trier par:Populaires du jour
1 - 20 sur 3 052 photos
1 sur 3
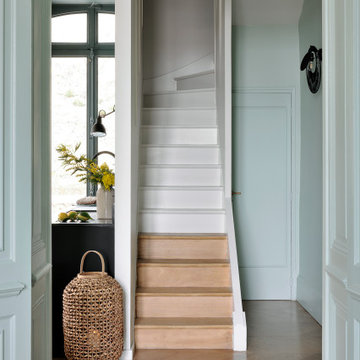
créer un dialogue entre intériorité et habitat.
« Mon parti pris a été de prendre en compte l’existant et de le magnifier, raconte Florence. Je mets toujours un point d’honneur à m’inscrire dans l’histoire du lieu en travaillant avec des matériaux authentiques, quelles que soient la nature et la taille du projet. » Aujourd’hui, l’ancien petit salon et sa cuisine attenante ont été réunis en une seule pièce, privilégiant ainsi la convivialité et l’esthétisme. Florence a conceptualisé la cuisine avec deux plans de travail dont un îlot XXL qui dissimule de grands tiroirs de rangement, ainsi qu’une table de cuisson. Attenant à la cuisine, un escalier...

Exemple d'un escalier peint chic en U de taille moyenne avec des marches en bois, un garde-corps en matériaux mixtes et boiseries.
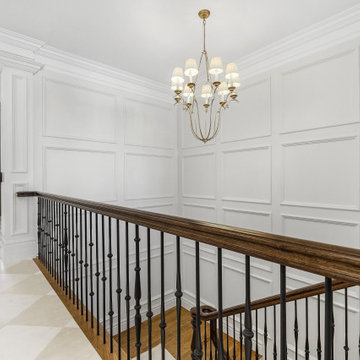
Cette photo montre un grand escalier en U avec des marches en moquette, des contremarches en bois, un garde-corps en matériaux mixtes et du lambris.
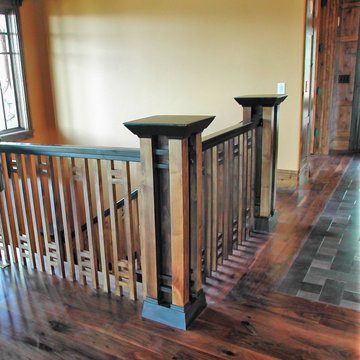
We love to be creative and this project in Park City, Utah encompasses that quality! While this stair layout is typical, the guardrail and newel posts are anything but. The guardrail infill is made up of individual baluster grids, milled from Clear Alder. The handrail is steel and the custom newel posts are a combination of both Alder and steel. Each newel post is actually five posts in one. Starting with the 5 smaller vertical Alder posts we then mortised steel square bar horizontals between them. The base and caps are steel, in between which the smaller posts were sandwiched. After the steel base was bolted down to the floor the parts were assembled like a puzzle with a length of all-thread passing up through the base, center post, and cap to cinch the whole assembly together. It makes for one strong post! The skirts, risers, and aprons are Knotty Alder with solid White Oak treads, bull-nosed shoe plate and cove. All the steel components received a powder-coat finish.

Cette photo montre un escalier peint chic en U avec des marches en bois, un garde-corps en matériaux mixtes et éclairage.
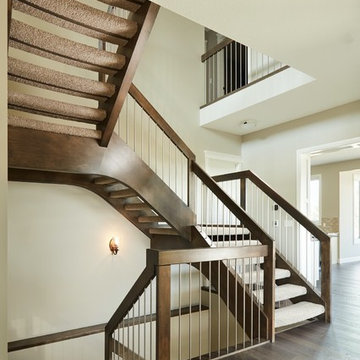
Réalisation d'un escalier sans contremarche design en U avec des marches en moquette et un garde-corps en matériaux mixtes.
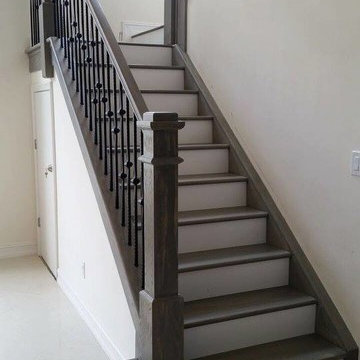
Exemple d'un escalier peint chic en U de taille moyenne avec des marches en bois et un garde-corps en matériaux mixtes.

Tucked away in a densely wooded lot, this modern style home features crisp horizontal lines and outdoor patios that playfully offset a natural surrounding. A narrow front elevation with covered entry to the left and tall galvanized tower to the right help orient as many windows as possible to take advantage of natural daylight. Horizontal lap siding with a deep charcoal color wrap the perimeter of this home and are broken up by a horizontal windows and moments of natural wood siding.
Inside, the entry foyer immediately spills over to the right giving way to the living rooms twelve-foot tall ceilings, corner windows, and modern fireplace. In direct eyesight of the foyer, is the homes secondary entrance, which is across the dining room from a stairwell lined with a modern cabled railing system. A collection of rich chocolate colored cabinetry with crisp white counters organizes the kitchen around an island with seating for four. Access to the main level master suite can be granted off of the rear garage entryway/mudroom. A small room with custom cabinetry serves as a hub, connecting the master bedroom to a second walk-in closet and dual vanity bathroom.
Outdoor entertainment is provided by a series of landscaped terraces that serve as this homes alternate front facade. At the end of the terraces is a large fire pit that also terminates the axis created by the dining room doors.
Downstairs, an open concept family room is connected to a refreshment area and den. To the rear are two more bedrooms that share a large bathroom.
Photographer: Ashley Avila Photography
Builder: Bouwkamp Builders, Inc.
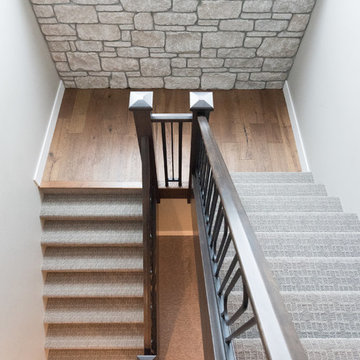
Réalisation d'un grand escalier chalet en U avec des marches en moquette, des contremarches en bois et un garde-corps en matériaux mixtes.
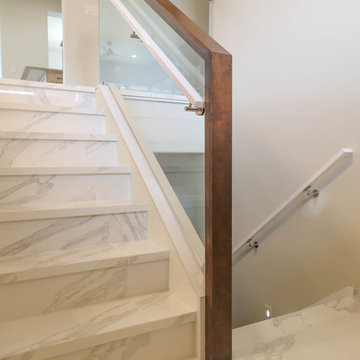
Inspiration pour un escalier carrelé design en U de taille moyenne avec des contremarches carrelées et un garde-corps en matériaux mixtes.
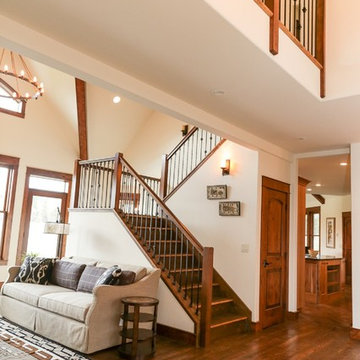
Idées déco pour un escalier craftsman en U de taille moyenne avec des marches en bois, des contremarches en bois et un garde-corps en matériaux mixtes.
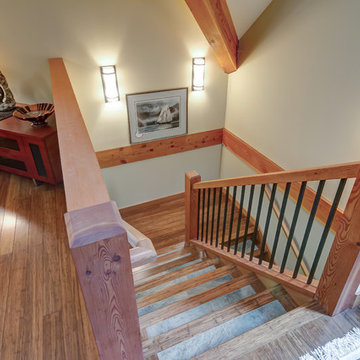
Architect: Greg Robinson Architect AIA LEED AP
Contractor: Cascade Joinery
Photographer: C9 Photography & Design, LLC
Idée de décoration pour un escalier carrelé craftsman en U de taille moyenne avec des contremarches en bois, un garde-corps en matériaux mixtes et éclairage.
Idée de décoration pour un escalier carrelé craftsman en U de taille moyenne avec des contremarches en bois, un garde-corps en matériaux mixtes et éclairage.
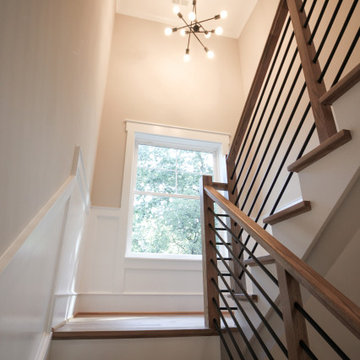
Placed in a central corner in this beautiful home, this u-shape staircase with light color wood treads and hand rails features a horizontal-sleek black rod railing that not only protects its occupants, it also provides visual flow and invites owners and guests to visit bottom and upper levels. CSC © 1976-2020 Century Stair Company. All rights reserved.
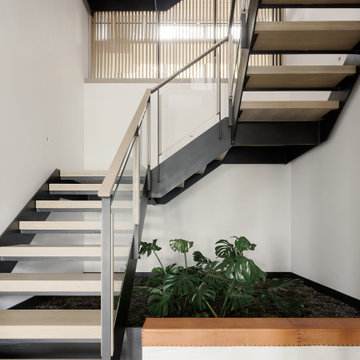
Idées déco pour un escalier sans contremarche moderne en U avec des marches en bois et un garde-corps en matériaux mixtes.
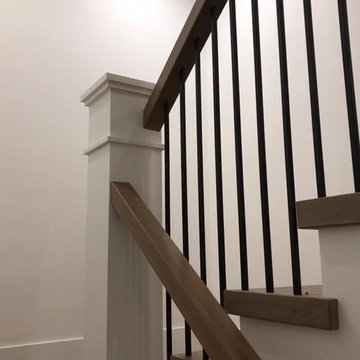
Aménagement d'un grand escalier peint classique en U avec des marches en bois et un garde-corps en matériaux mixtes.
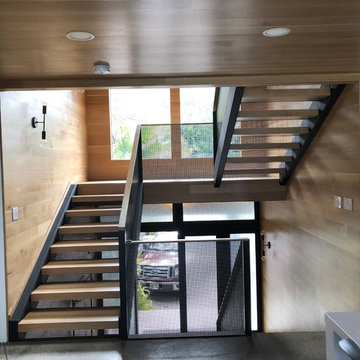
Entry stairwell. Stairs are rift oak with perforated aluminum balustrades. We powder coated a flat black.
Inspiration pour un escalier minimaliste en U de taille moyenne avec des marches en bois, des contremarches en métal et un garde-corps en matériaux mixtes.
Inspiration pour un escalier minimaliste en U de taille moyenne avec des marches en bois, des contremarches en métal et un garde-corps en matériaux mixtes.
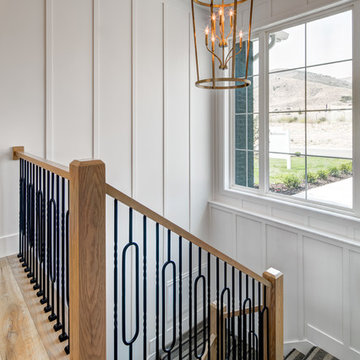
Beautiful custom staircase that looks out to the front of the house.
Interior Designer: Simons Design Studio
Builder: Magleby Construction
Photography: Alan Blakely Photography
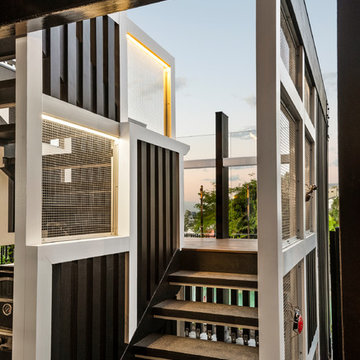
External & Landscape Works To 1930s Art Deco Queenslander
Idée de décoration pour un escalier sans contremarche tradition en U de taille moyenne avec des marches en bois et un garde-corps en matériaux mixtes.
Idée de décoration pour un escalier sans contremarche tradition en U de taille moyenne avec des marches en bois et un garde-corps en matériaux mixtes.

Ryan Gamma
Cette image montre un grand escalier sans contremarche minimaliste en U avec des marches en bois et un garde-corps en matériaux mixtes.
Cette image montre un grand escalier sans contremarche minimaliste en U avec des marches en bois et un garde-corps en matériaux mixtes.
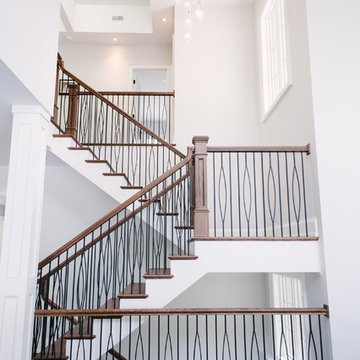
Cette image montre un très grand escalier design en U avec des marches en bois, des contremarches en bois et un garde-corps en matériaux mixtes.
Idées déco d'escaliers en U avec un garde-corps en matériaux mixtes
1