Idées déco d'escaliers en U
Trier par :
Budget
Trier par:Populaires du jour
1 - 20 sur 4 547 photos
1 sur 3

transformation d'un escalier classique en bois et aménagement de l'espace sous escalier en bureau contemporain. Création d'une bibliothèques et de nouvelles marches en bas de l'escalier, garde-corps en lames bois verticales en chêne

CASA AF | AF HOUSE
Open space ingresso, scale che portano alla terrazza con nicchia per statua
Open space: entrance, wooden stairs leading to the terrace with statue niche

King Cheetah in Dune by Stanton Corporation installed as a stair runner in Clarkston, MI.
Idées déco pour un escalier classique en U et bois de taille moyenne avec des marches en bois, des contremarches en moquette et un garde-corps en métal.
Idées déco pour un escalier classique en U et bois de taille moyenne avec des marches en bois, des contremarches en moquette et un garde-corps en métal.
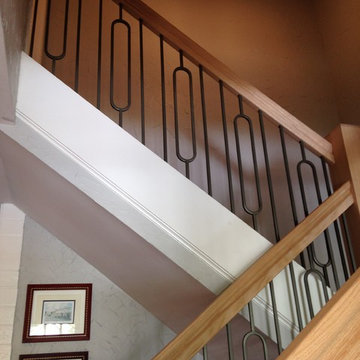
Ash Gray Iron Balusters and Oak Handrail with a 70's flair completing a mid century renovation
Réalisation d'un grand escalier vintage en U avec des marches en bois, des contremarches en bois et un garde-corps en métal.
Réalisation d'un grand escalier vintage en U avec des marches en bois, des contremarches en bois et un garde-corps en métal.
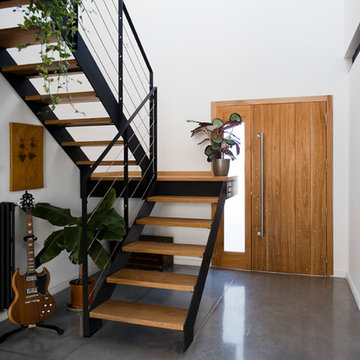
Laurence Ravoux
Idées déco pour un escalier sans contremarche contemporain en U de taille moyenne avec des marches en bois.
Idées déco pour un escalier sans contremarche contemporain en U de taille moyenne avec des marches en bois.
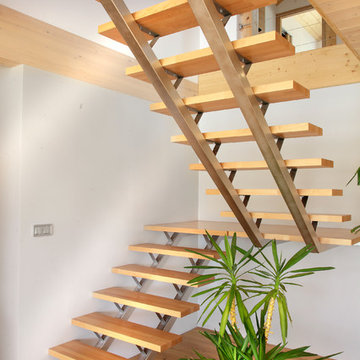
SCHOOLMESTERS
Cette photo montre un grand escalier sans contremarche nature en U avec des marches en bois.
Cette photo montre un grand escalier sans contremarche nature en U avec des marches en bois.
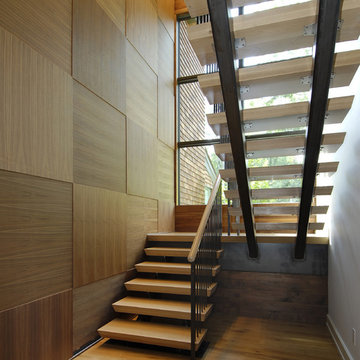
Carol Kurth Architecture, PC and Marie Aiello Design Sutdio, Peter Krupenye Photography
Idées déco pour un grand escalier sans contremarche contemporain en U avec des marches en bois.
Idées déco pour un grand escalier sans contremarche contemporain en U avec des marches en bois.

Photographer: Kevin Colquhoun
Cette photo montre un escalier chic en U de taille moyenne avec des marches en moquette et des contremarches en moquette.
Cette photo montre un escalier chic en U de taille moyenne avec des marches en moquette et des contremarches en moquette.
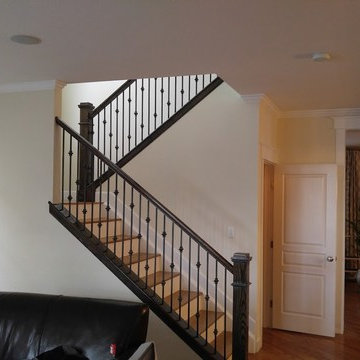
Idée de décoration pour un escalier peint tradition en U de taille moyenne avec des marches en bois et un garde-corps en bois.
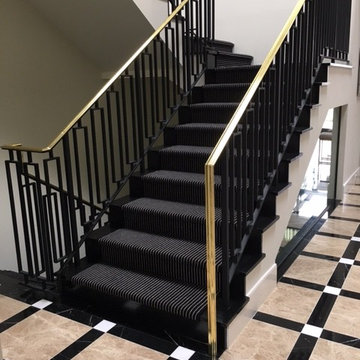
Shelly Striks, designer
Idée de décoration pour un grand escalier peint design en U avec des marches en bois peint.
Idée de décoration pour un grand escalier peint design en U avec des marches en bois peint.
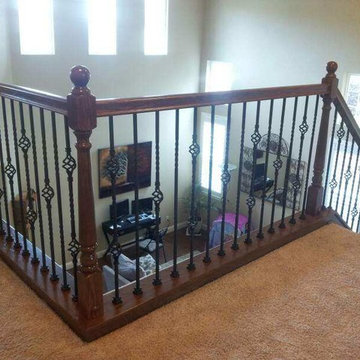
The customer was offered a choice between new material or refinishing their existing railings. They chose to install new material in order to get the best color match and eliminate the white, painted elements.
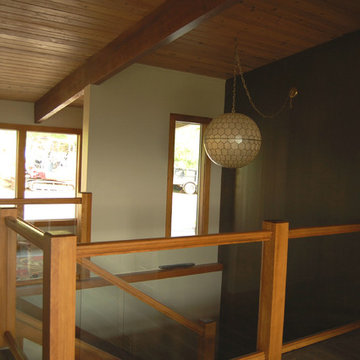
The original staircase leading to the basement was dark. During the remodel a partial wall was removed on the right between the living room/hallway and stairs and was replaced with a wood and glass handrail. The entry wall was pulled back a bit between the entry and stairwell, and an additional window was added on the north wall of the stairs. The stairwell is in the center of the home and these changes really brought the two floors together visually. The wood panelled wall was stripped and stained a dark espresso color. The hanging light was a pre-established fixture that can now be appreciated.
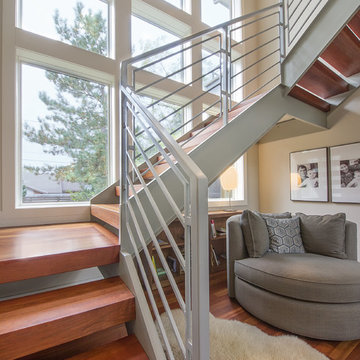
Denver Photo
Exemple d'un escalier sans contremarche tendance en U de taille moyenne avec des marches en bois et éclairage.
Exemple d'un escalier sans contremarche tendance en U de taille moyenne avec des marches en bois et éclairage.
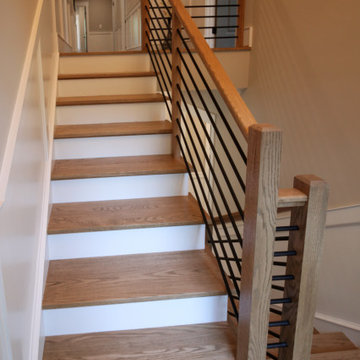
Placed in a central corner in this beautiful home, this u-shape staircase with light color wood treads and hand rails features a horizontal-sleek black rod railing that not only protects its occupants, it also provides visual flow and invites owners and guests to visit bottom and upper levels. CSC © 1976-2020 Century Stair Company. All rights reserved.
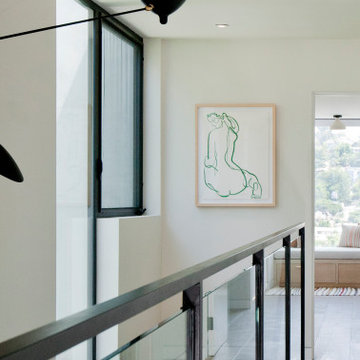
Idée de décoration pour un escalier minimaliste en U de taille moyenne avec des marches en bois, des contremarches en bois et un garde-corps en matériaux mixtes.

The staircase once housed a traditional railing with twisted iron pickets. During the renovation, the skirt board was painted in the new wall color, and railings replaced in gunmetal gray steel with a stained wood cap. The end result is an aesthetic more in keeping with the homeowner's collection of contemporary artwork mixed with antiques.
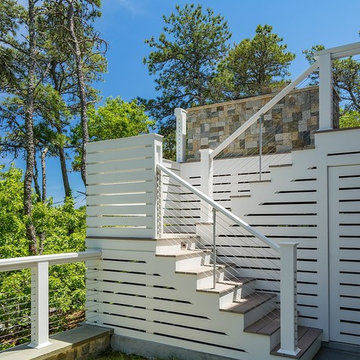
CHATHAM MARSHVIEW HOUSE
This Cape Cod green home provides a destination for visiting family, support of a snowbird lifestyle, and an expression of the homeowner’s energy conscious values.
Looking over the salt marsh with Nantucket Sound in the distance, this new home offers single level living to accommodate aging in place, and a strong connection to the outdoors. The homeowners can easily enjoy the deck, walk to the nearby beach, or spend time with family, while the house works to produce nearly all the energy it consumes. The exterior, clad in the Cape’s iconic Eastern white cedar shingles, is modern in detailing, yet recognizable and familiar in form.
MORE: https://zeroenergy.com/chatham-marshview-house
Architecture: ZeroEnergy Design
Construction: Eastward Homes
Photos: Eric Roth Photography
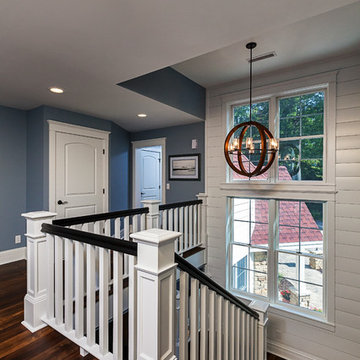
Builder: Pete's Construction, Inc.
Photographer: Jeff Garland
Why choose when you don't have to? Today's top architectural styles are reflected in this impressive yet inviting design, which features the best of cottage, Tudor and farmhouse styles. The exterior includes board and batten siding, stone accents and distinctive windows. Indoor/outdoor spaces include a three-season porch with a fireplace and a covered patio perfect for entertaining. Inside, highlights include a roomy first floor, with 1,800 square feet of living space, including a mudroom and laundry, a study and an open plan living, dining and kitchen area. Upstairs, 1400 square feet includes a large master bath and bedroom (with 10-foot ceiling), two other bedrooms and a bunkroom. Downstairs, another 1,300 square feet await, where a walk-out family room connects the interior and exterior and another bedroom welcomes guests.
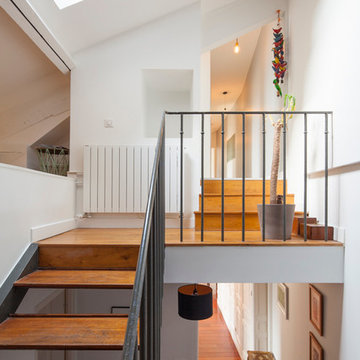
Cyrille Lallement
Inspiration pour un escalier sans contremarche design en U de taille moyenne avec des marches en bois.
Inspiration pour un escalier sans contremarche design en U de taille moyenne avec des marches en bois.
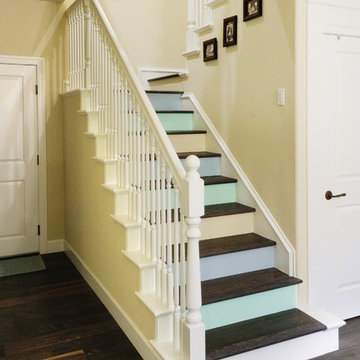
Multi colored risers create a playful appearance to this beach themed and colored home renovation project.
Idées déco pour un escalier peint éclectique en U de taille moyenne avec des marches en bois.
Idées déco pour un escalier peint éclectique en U de taille moyenne avec des marches en bois.
Idées déco d'escaliers en U
1