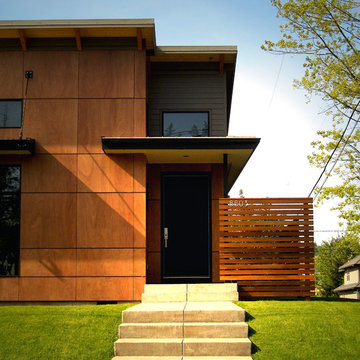Idées déco d'escaliers extérieurs avec boîte aux lettres
Trier par :
Budget
Trier par:Populaires du jour
1 - 20 sur 1 043 photos
1 sur 3
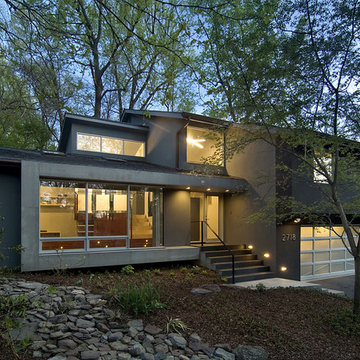
Complete interior renovation of a 1980s split level house in the Virginia suburbs. Main level includes reading room, dining, kitchen, living and master bedroom suite. New front elevation at entry, new rear deck and complete re-cladding of the house. Interior: The prototypical layout of the split level home tends to separate the entrance, and any other associated space, from the rest of the living spaces one half level up. In this home the lower level "living" room off the entry was physically isolated from the dining, kitchen and family rooms above, and was only connected visually by a railing at dining room level. The owner desired a stronger integration of the lower and upper levels, in addition to an open flow between the major spaces on the upper level where they spend most of their time. ExteriorThe exterior entry of the house was a fragmented composition of disparate elements. The rear of the home was blocked off from views due to small windows, and had a difficult to use multi leveled deck. The owners requested an updated treatment of the entry, a more uniform exterior cladding, and an integration between the interior and exterior spaces. SOLUTIONS The overriding strategy was to create a spatial sequence allowing a seamless flow from the front of the house through the living spaces and to the exterior, in addition to unifying the upper and lower spaces. This was accomplished by creating a "reading room" at the entry level that responds to the front garden with a series of interior contours that are both steps as well as seating zones, while the orthogonal layout of the main level and deck reflects the pragmatic daily activities of cooking, eating and relaxing. The stairs between levels were moved so that the visitor could enter the new reading room, experiencing it as a place, before moving up to the main level. The upper level dining room floor was "pushed" out into the reading room space, thus creating a balcony over and into the space below. At the entry, the second floor landing was opened up to create a double height space, with enlarged windows. The rear wall of the house was opened up with continuous glass windows and doors to maximize the views and light. A new simplified single level deck replaced the old one.
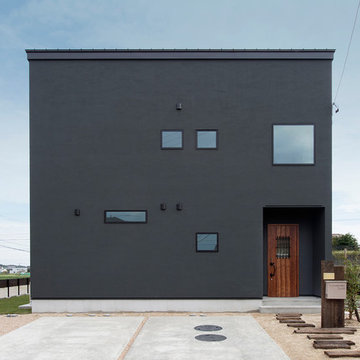
Idées déco pour une façade de maison noire contemporaine avec un toit plat et boîte aux lettres.
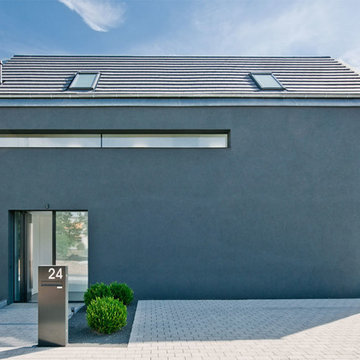
Thomas Berger
Cette image montre une façade de maison grise design à un étage avec un toit à deux pans et boîte aux lettres.
Cette image montre une façade de maison grise design à un étage avec un toit à deux pans et boîte aux lettres.
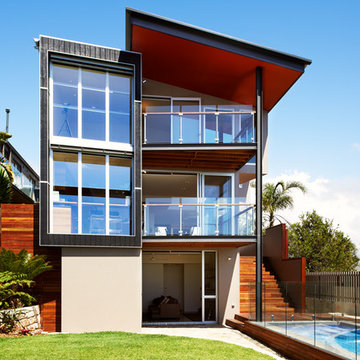
Each room is tilted towards the view and small balconies off the dining and main bedroom provide a viewing platform towards the coastline. The family room opens onto the garden and pool area. Large storage tanks recycle roof water back to the toilets and laundry.
photography Roger D'Souza
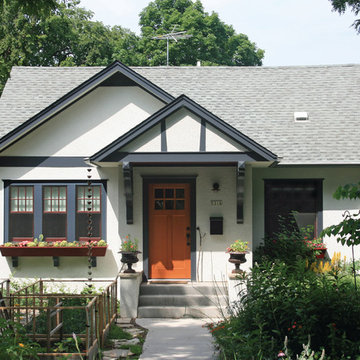
Cette photo montre un petit escalier extérieur chic avec un toit à deux pans.
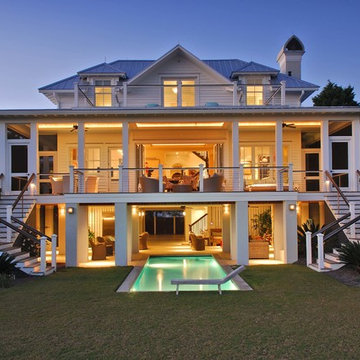
Photo by: Tripp Smith
Réalisation d'une façade de maison blanche marine à deux étages et plus avec un toit en métal.
Réalisation d'une façade de maison blanche marine à deux étages et plus avec un toit en métal.
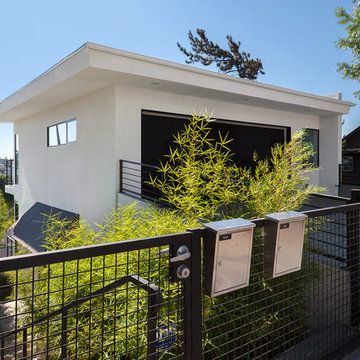
Natalia Knezevic
Aménagement d'une façade de maison blanche moderne avec boîte aux lettres.
Aménagement d'une façade de maison blanche moderne avec boîte aux lettres.
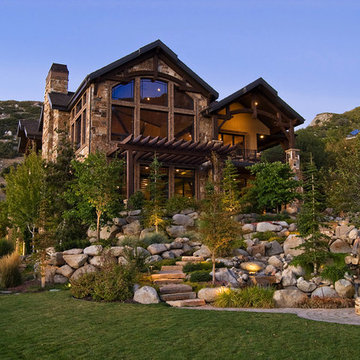
Spanning the mountainside of Seven Springs, framed by nature’s beauty, sets a timeless mountain dwelling, where location is everything. Facing due east, the lot offers breathtaking valley and surrounding mountain views. From room to room, the design exploits the beautiful vistas. One’s eyes are immediately drawn from the 30’ wide entry across a freestanding spiral staircase, through 27’ tall windows where the outdoors once again meets. The great room, dinning room, and kitchen with 27’ vaulted ceilings comprise a third of the home’s square footage on the main level.
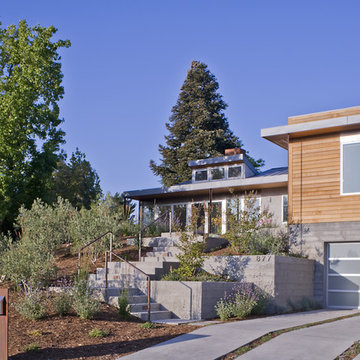
Photos Courtesy of Sharon Risedorph
Exemple d'une façade de maison tendance en bois avec boîte aux lettres.
Exemple d'une façade de maison tendance en bois avec boîte aux lettres.
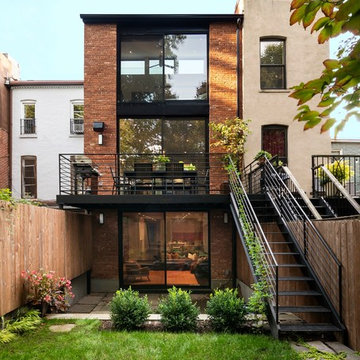
Photo: Bjorg Magnea
Idées déco pour une façade de maison contemporaine en brique à deux étages et plus.
Idées déco pour une façade de maison contemporaine en brique à deux étages et plus.
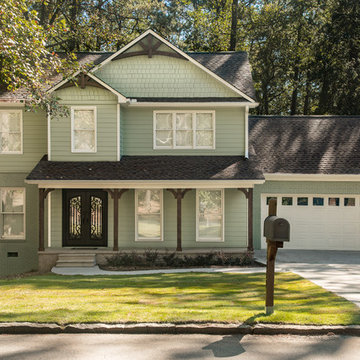
Idées déco pour une façade de maison verte classique à un étage avec un revêtement mixte, un toit à deux pans, un toit en shingle et boîte aux lettres.
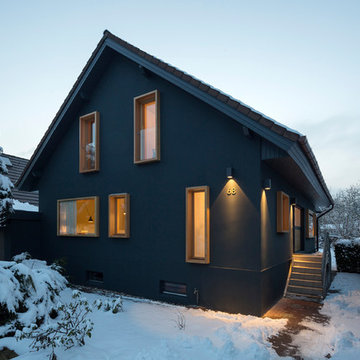
Jens Schumann
Réalisation d'une façade de maison bleue nordique en stuc à un étage avec un toit en tuile et boîte aux lettres.
Réalisation d'une façade de maison bleue nordique en stuc à un étage avec un toit en tuile et boîte aux lettres.
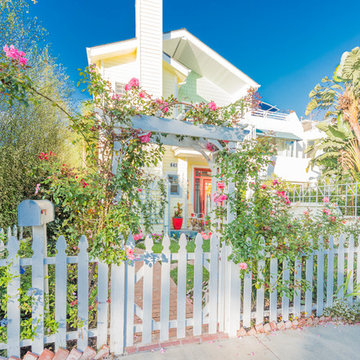
Exemple d'une façade de maison jaune craftsman de taille moyenne et à un étage avec un revêtement en vinyle, un toit à deux pans, un toit en shingle et boîte aux lettres.

Modern Aluminum 511 series Overhead Door for this modern style home to perfection.
Réalisation d'une grande façade de maison grise design à un étage avec un revêtement mixte et un toit plat.
Réalisation d'une grande façade de maison grise design à un étage avec un revêtement mixte et un toit plat.
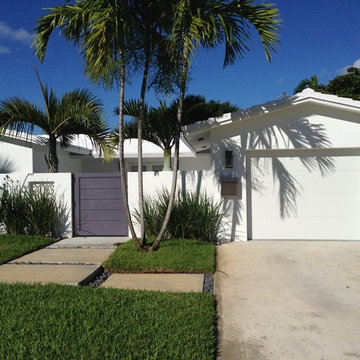
New front entry wall and enclosed garage
Idée de décoration pour une façade de maison blanche ethnique de plain-pied avec un toit blanc et boîte aux lettres.
Idée de décoration pour une façade de maison blanche ethnique de plain-pied avec un toit blanc et boîte aux lettres.
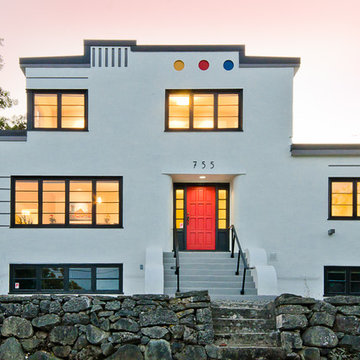
Raymond de Beeld Architects Inc. www.rdbarchitect.ca/
Photos by: Artez Photography Corporation http://www.artezphoto.com/

Cette photo montre une grande façade de maison grise asiatique de plain-pied avec un revêtement mixte, un toit en shingle et un toit noir.
Idées déco d'escaliers extérieurs avec boîte aux lettres
1


