Idées déco d'escaliers gris avec des marches en bois
Trier par :
Budget
Trier par:Populaires du jour
141 - 160 sur 8 390 photos
1 sur 3

This home is designed to be accessible for all three floors of the home via the residential elevator shown in the photo. The elevator runs through the core of the house, from the basement to rooftop deck. Alongside the elevator, the steel and walnut floating stair provides a feature in the space.
Design by: H2D Architecture + Design
www.h2darchitects.com
#kirklandarchitect
#kirklandcustomhome
#kirkland
#customhome
#greenhome
#sustainablehomedesign
#residentialelevator
#concreteflooring
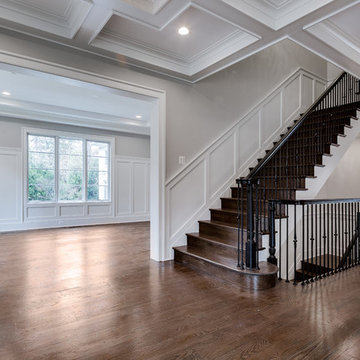
MPI 360
Idées déco pour un escalier classique en L de taille moyenne avec des marches en bois, des contremarches en bois et un garde-corps en matériaux mixtes.
Idées déco pour un escalier classique en L de taille moyenne avec des marches en bois, des contremarches en bois et un garde-corps en matériaux mixtes.
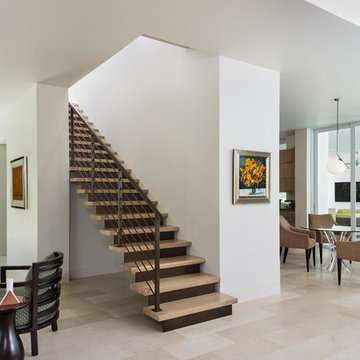
© Lori Hamilton Photography © Lori Hamilton Photography
Idées déco pour un escalier droit moderne de taille moyenne avec des marches en bois, des contremarches en métal et un garde-corps en métal.
Idées déco pour un escalier droit moderne de taille moyenne avec des marches en bois, des contremarches en métal et un garde-corps en métal.
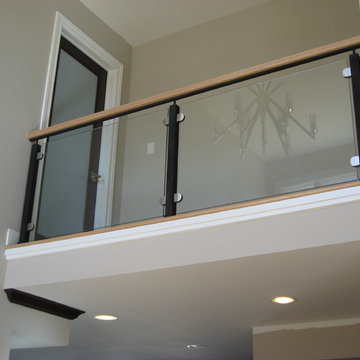
Idées déco pour un escalier peint droit contemporain de taille moyenne avec des marches en bois.
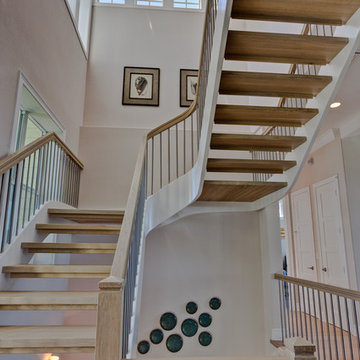
Preston Stutzman
Exemple d'un grand escalier sans contremarche courbe bord de mer avec des marches en bois.
Exemple d'un grand escalier sans contremarche courbe bord de mer avec des marches en bois.
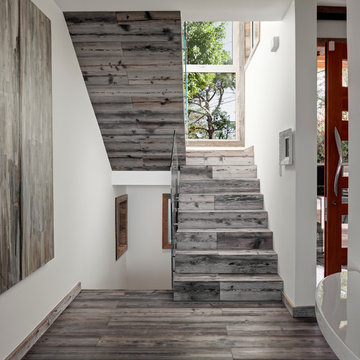
Dana Meilijson
Reclaimed Weathered grey barn board used for stairs and flooring.
Exemple d'un escalier tendance en U de taille moyenne avec des marches en bois, des contremarches en bois et palier.
Exemple d'un escalier tendance en U de taille moyenne avec des marches en bois, des contremarches en bois et palier.
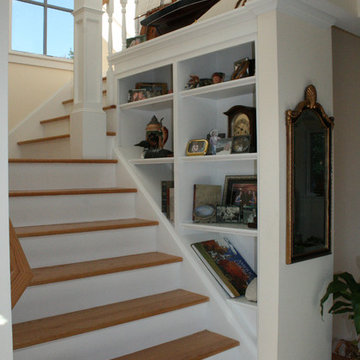
Stair tower allows access to roof deck.
Exemple d'un escalier peint chic en L de taille moyenne avec des marches en bois.
Exemple d'un escalier peint chic en L de taille moyenne avec des marches en bois.
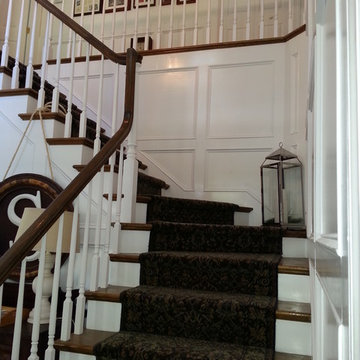
This project, we designed and installed wainscot to the top of the upper floor handrail. The panels are approximately 3’ by 3’ and are made of 1” x 4” with basecap trim.
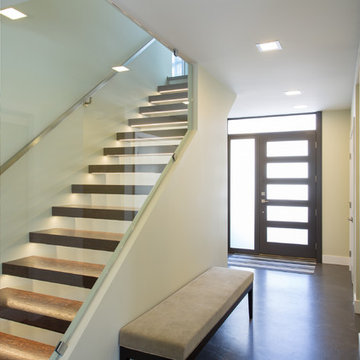
Inspiration pour un grand escalier sans contremarche droit minimaliste avec des marches en bois et un garde-corps en métal.

Idées déco pour un grand escalier flottant contemporain avec des marches en bois, un garde-corps en métal et un mur en parement de brique.
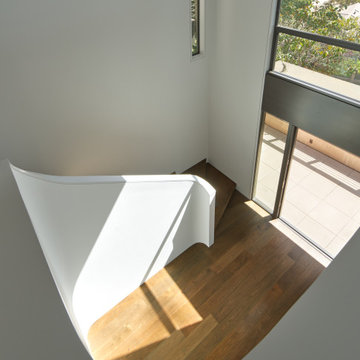
Entry Foyer with a Two-story curvilinear stairway with espresso-stained French white oak flooring, floor to ceiling Fleetwood windows and entry door in Contemporary home in the Berkeley/Oakland hills.
Jonathan Mitchell Photography
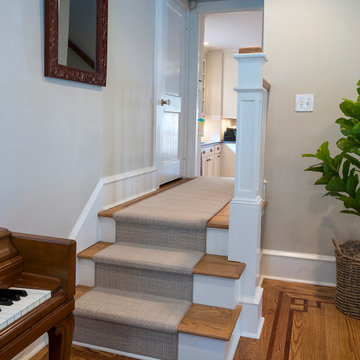
This custom-built staircase connects the new family room to the existing kitchen and is offset by a square newel post. The red oak floor is covered with a carpet tread.
What started as an addition project turned into a full house remodel in this Modern Craftsman home in Narberth, PA. The addition included the creation of a sitting room, family room, mudroom and third floor. As we moved to the rest of the home, we designed and built a custom staircase to connect the family room to the existing kitchen. We laid red oak flooring with a mahogany inlay throughout house. Another central feature of this is home is all the built-in storage. We used or created every nook for seating and storage throughout the house, as you can see in the family room, dining area, staircase landing, bedroom and bathrooms. Custom wainscoting and trim are everywhere you look, and gives a clean, polished look to this warm house.
Rudloff Custom Builders has won Best of Houzz for Customer Service in 2014, 2015 2016, 2017 and 2019. We also were voted Best of Design in 2016, 2017, 2018, 2019 which only 2% of professionals receive. Rudloff Custom Builders has been featured on Houzz in their Kitchen of the Week, What to Know About Using Reclaimed Wood in the Kitchen as well as included in their Bathroom WorkBook article. We are a full service, certified remodeling company that covers all of the Philadelphia suburban area. This business, like most others, developed from a friendship of young entrepreneurs who wanted to make a difference in their clients’ lives, one household at a time. This relationship between partners is much more than a friendship. Edward and Stephen Rudloff are brothers who have renovated and built custom homes together paying close attention to detail. They are carpenters by trade and understand concept and execution. Rudloff Custom Builders will provide services for you with the highest level of professionalism, quality, detail, punctuality and craftsmanship, every step of the way along our journey together.
Specializing in residential construction allows us to connect with our clients early in the design phase to ensure that every detail is captured as you imagined. One stop shopping is essentially what you will receive with Rudloff Custom Builders from design of your project to the construction of your dreams, executed by on-site project managers and skilled craftsmen. Our concept: envision our client’s ideas and make them a reality. Our mission: CREATING LIFETIME RELATIONSHIPS BUILT ON TRUST AND INTEGRITY.
Photo Credit: Linda McManus Images
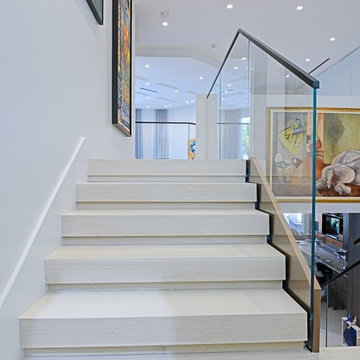
Glass railings continue up the staircase onto the second floor guardrail.
Réalisation d'un escalier sans contremarche minimaliste en L de taille moyenne avec des marches en bois et un garde-corps en verre.
Réalisation d'un escalier sans contremarche minimaliste en L de taille moyenne avec des marches en bois et un garde-corps en verre.
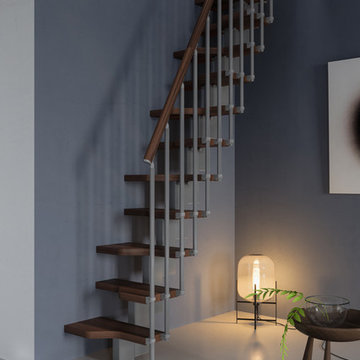
Réalisation d'un petit escalier sans contremarche droit minimaliste avec des marches en bois, un garde-corps en bois et éclairage.
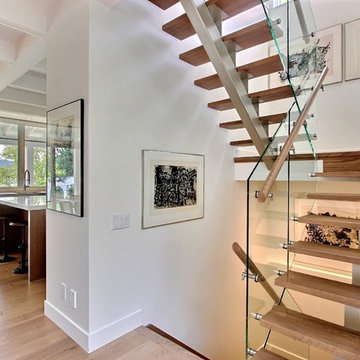
Maison par Construction McKinley
House by Construction McKinley
www.constructionmckinley.com
Cette photo montre un escalier flottant moderne de taille moyenne avec des marches en bois et des contremarches en métal.
Cette photo montre un escalier flottant moderne de taille moyenne avec des marches en bois et des contremarches en métal.
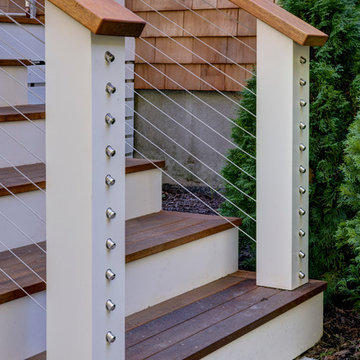
Cable Rail
Aménagement d'un petit escalier peint classique avec des marches en bois.
Aménagement d'un petit escalier peint classique avec des marches en bois.
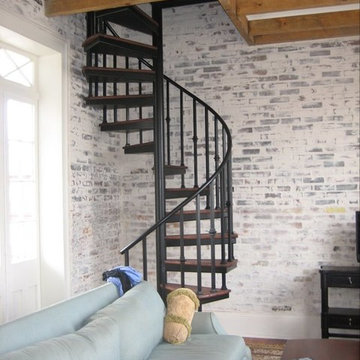
Réalisation d'un escalier sans contremarche hélicoïdal design de taille moyenne avec des marches en bois et éclairage.
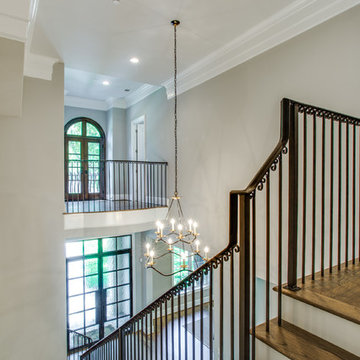
Shoot2Sell
Idée de décoration pour un grand escalier peint tradition en U avec des marches en bois.
Idée de décoration pour un grand escalier peint tradition en U avec des marches en bois.
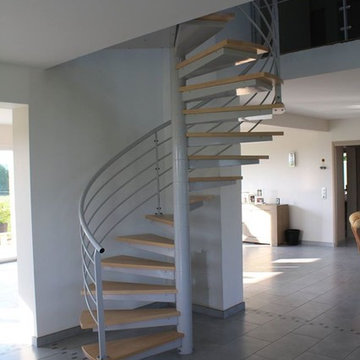
rouy esteban
Réalisation d'un escalier sans contremarche hélicoïdal minimaliste de taille moyenne avec des marches en bois.
Réalisation d'un escalier sans contremarche hélicoïdal minimaliste de taille moyenne avec des marches en bois.
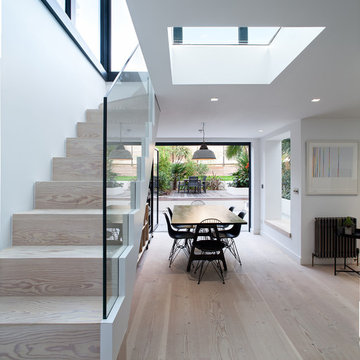
PEter Landers Photography
Cette image montre un escalier droit design avec des marches en bois et des contremarches en bois.
Cette image montre un escalier droit design avec des marches en bois et des contremarches en bois.
Idées déco d'escaliers gris avec des marches en bois
8